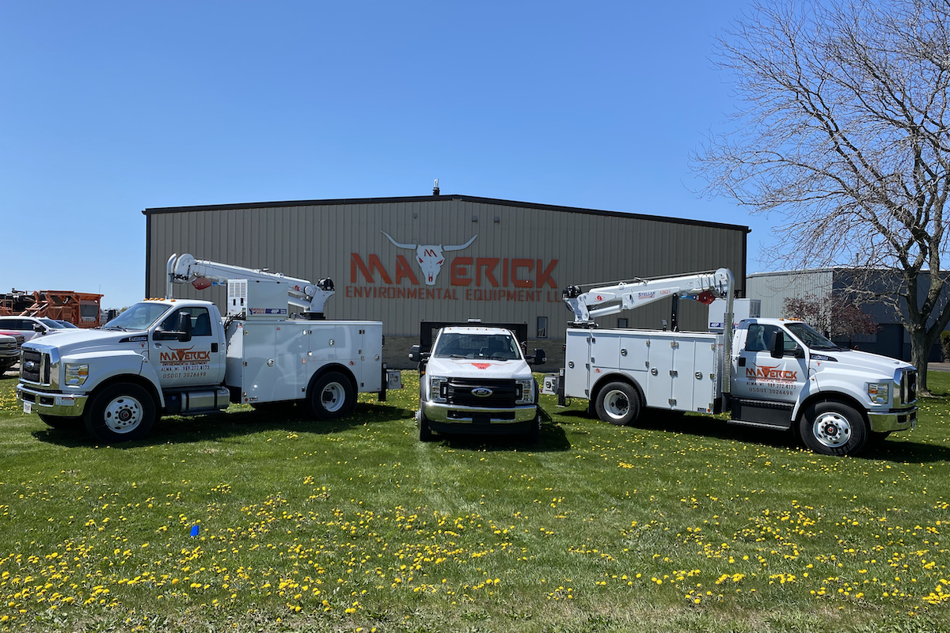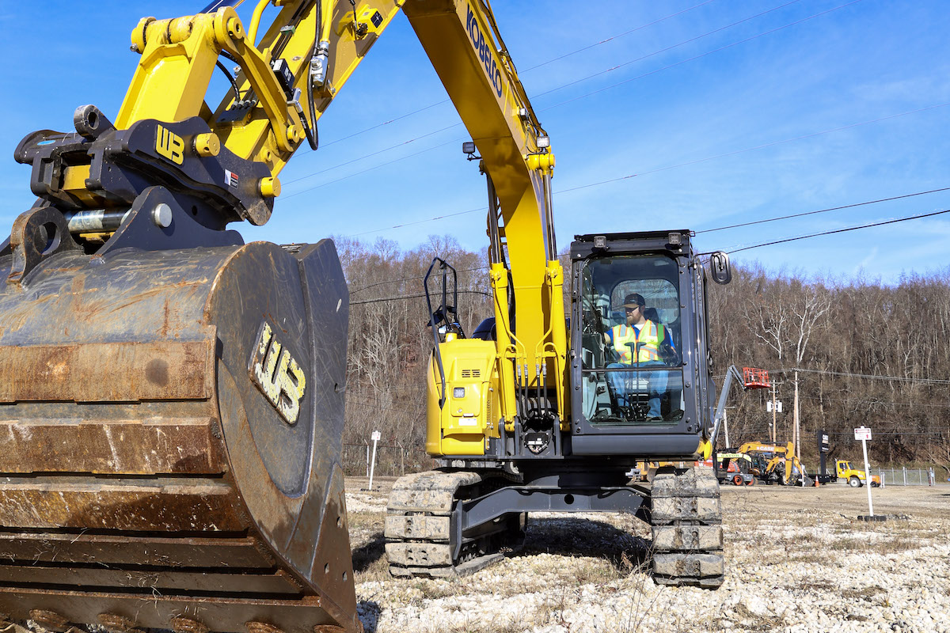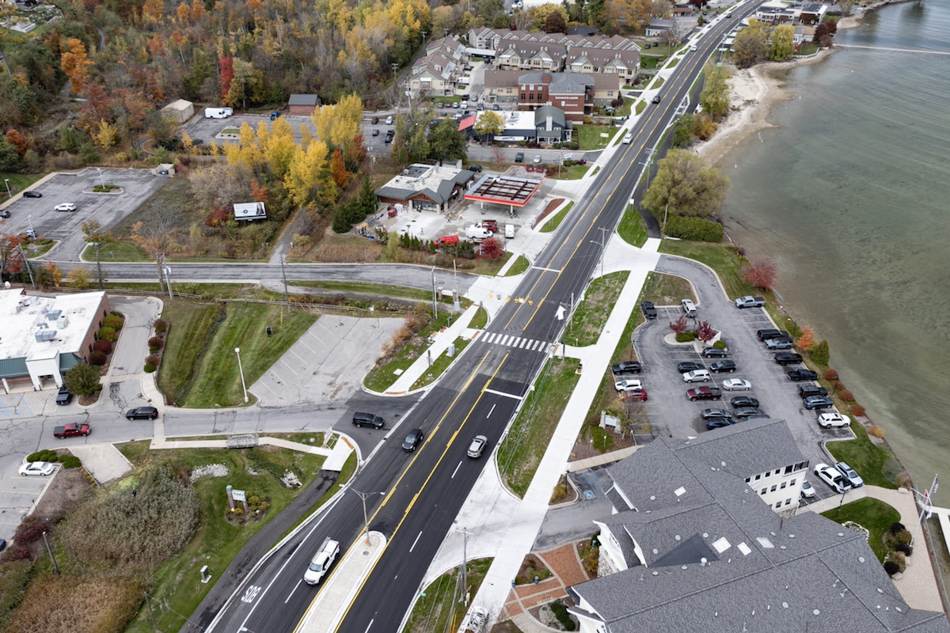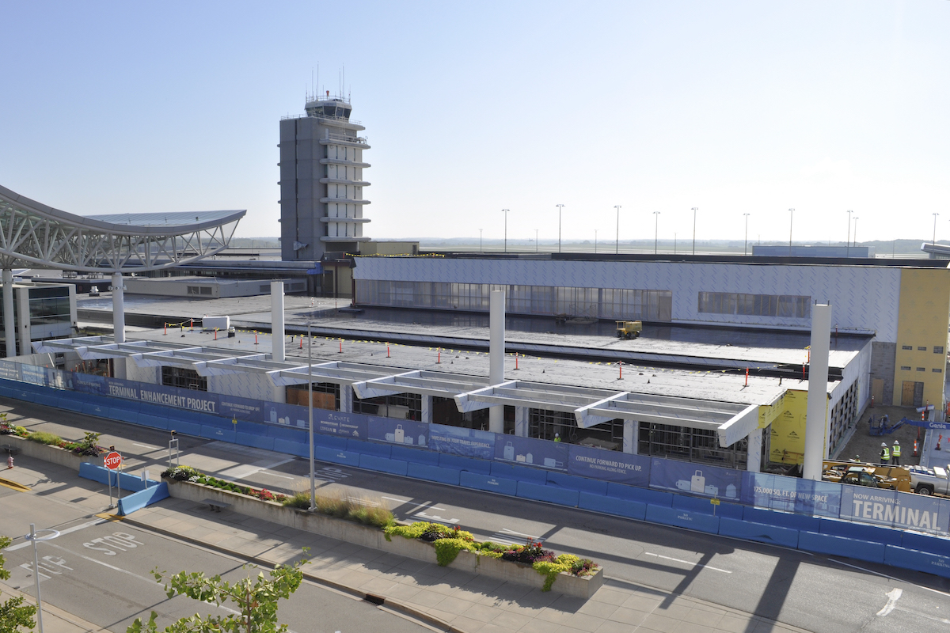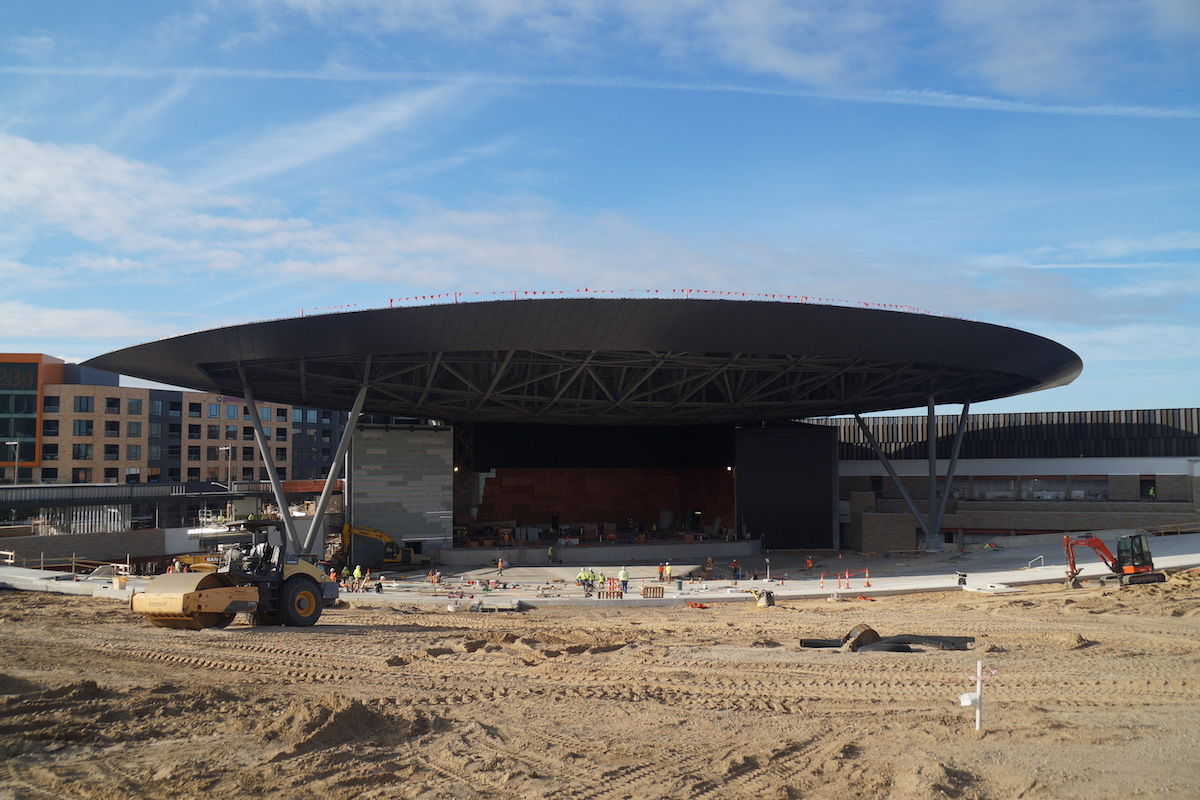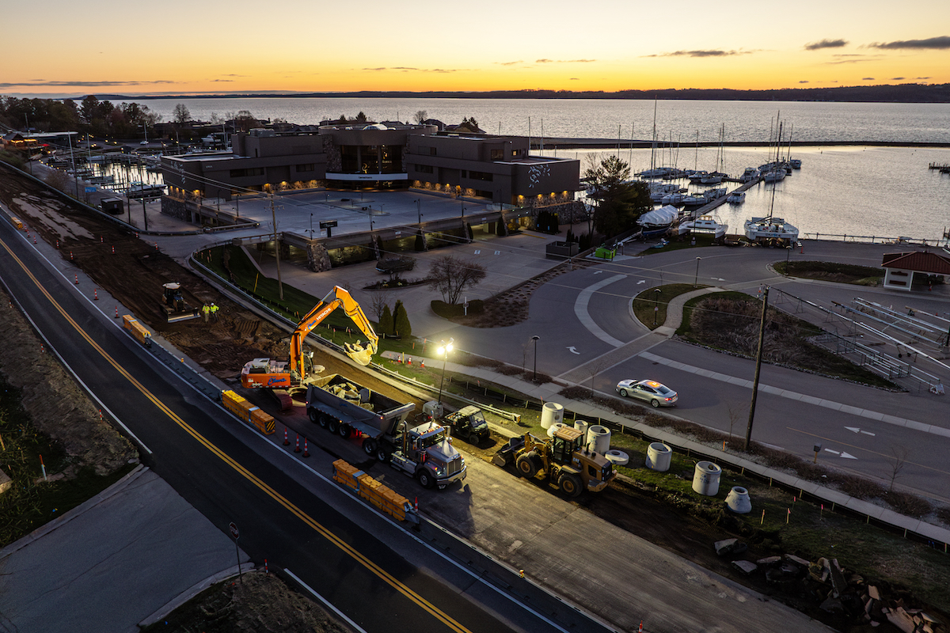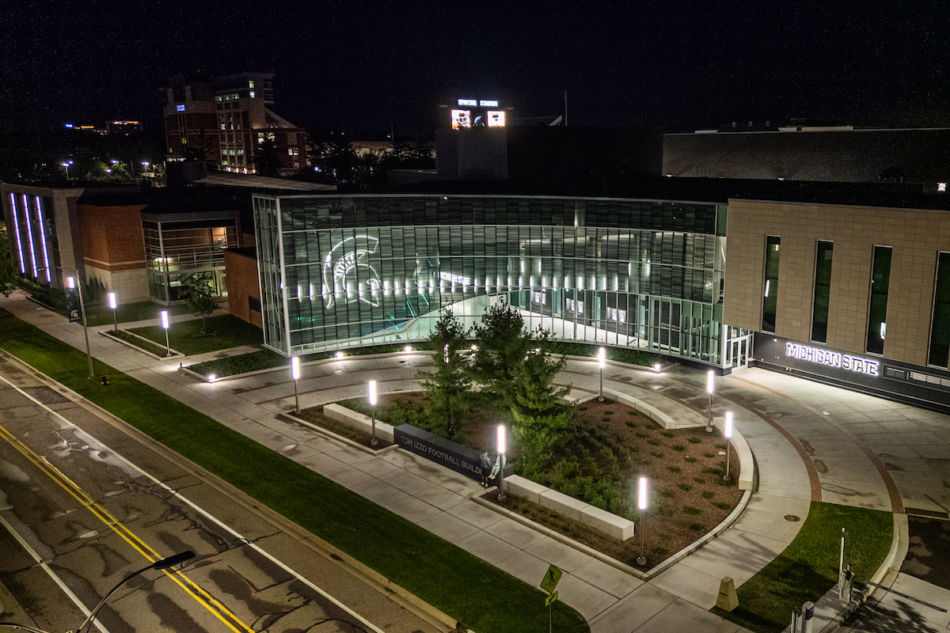“This project was 20 years in the making,” said Will Corrigan, Associate Executive Director, Hospital Operations, of North Shore University Hospital in Manhasset, New York. “It’s a critically needed modernization, expansion, and upgrade of the facilities to support the complex care we deliver.”
Northwell named the $560 million Petrocelli Surgical Pavilion for a major donor.
The new eight-story surgical pavilion, at 288,000 square feet, includes 15 universal 680-square-foot operating rooms. Adorned with 10-foot-high ceilings, the operating rooms are equipped with the latest machinery, with lights and most equipment mounted from the ceiling. The pavilion also has three hybrid operating rooms, with interventional suites. A parking deck is located below the building. The new facilities will enable North Shore to perform highly complex, advanced surgical procedures, including solid organ transplants, cardiac procedures, and neurosurgery.
“The most complex patients in the health system and from outside the system get transferred to this building for care we only deliver here,” Corrigan said.

| Your local Trimble Construction Division dealer |
|---|
| SITECH Michigan |
The hospital recently moved all of the patients in its five legacy critical care units into the new building, which includes 132 critical care beds. Corrigan anticipates most of the patients receiving surgical care at the new pavilion will require critical care beds during their recovery.
“The Petrocelli Surgical Pavilion is a model for the future of care and health care construction,” said Ty Clanton, Project Executive with Skanska USA Building in New York. “Ground-breaking facilities are adopting the latest advancements in design and patient safety guidelines, as the critical procedures performed can’t be interrupted.”
The new building connects with the legacy facility in multiple places, including with second- and fourth-floor bridges.
“Skanska has a long-standing history of constructing hospitals and health-related facilities that are at the forefront of modern-day health care, allowing the communities in which we live and work to prosper,” Clanton said. “Skanska’s motto is to build for a better society, and this project is a true representation of that ethos in action.”
CannonDesign of New York provided architectural services and designed using building information modeling (BIM). Thornton Tomasetti served as the structural engineer; BR+A Consulting Engineers as the mechanical, electrical, and plumbing engineer; and Vanasse Hangen Brustlin as the civil engineer. All have offices in New York.
Skanska built an operating room and an ICU room mockup, so staff could offer suggestions early in the design process, including ensuring outlets and mounting of equipment were in the right places for clinicians to use. Subcontractors also found the mockups beneficial.
“It helped us identify and address design challenges and changes we needed to make, to ensure the facility was optimized to help our staff deliver exceptional patient care,” said Edmund Cascio, Director of Design and Construction for Northwell Health. “There was a lot of technical integration.”
The team seeks LEED Silver certification. Features include lighting controls with occupancy sensors, cost-efficient air handlers with fan walls, and an automated building management system. The exterior features white sails on the upper-level windows. The sails provide sunshade and symbolize the Northwell Health constellation logo and Long Island’s sailing community.
The pavilion included significant redundancy measures, such as a new emergency generator and integration into existing emergency power systems, Clanton added.
This surgical pavilion “will allow us to continue to grow and enhance our clinical programs,” Corrigan said. “We deliver incredibly complex care with excellent outcomes on this campus. This facility is another tool to support our staff [and] deliver on our mission to be better tomorrow than we are today.”
“Skanska’s project management team was split into building components: excavation/foundation/superstructure; mechanical, electrical, fire protection, and plumbing; fit out of critical care units; fit out of the second-floor operating rooms; and interior fit out of existing hospital spaces,” Clanton said.
A concrete foundation supports the steel-frame building. The structure topped off in April 2021.
Construction began shortly after the COVID-19 pandemic started, which influenced the structure and the construction.
“The pandemic highlighted the need for hospitals to have critical care, negative pressure, [and] ICU rooms readily available to address surge capacity bed needs,” Clanton said. “This project was not short of complications and challenges, notably the logistical, extended material lead times, and scheduling difficulties brought on by the COVID-19 pandemic.”
To mitigate the extended material lead times, Skanska called vendors on a regular basis to confirm the status of materials. In many cases, members of the team visited factories to confirm material was in or complete with production.
“This project also included overcoming the challenge of building this complicated facility in coordination around an active hospital environment,” Clanton said. “The team coordinated and communicated closely with hospital operations while performing work next to the operating facility.”
“I am proud of the team’s dedication, perseverance, and overall professionalism, to navigate all these challenges and ultimately find the necessary solutions to build a beautiful facility that will serve the community for many years to come,” Clanton added. “It should also be noted that this team successfully pioneered sustainable and cutting-edge technological practices throughout the construction process.”
On every project, Skanska aims to pioneer new technology and implement proven technologies, said Val Tzvetkov, Director of VDC & Emerging Technology for Skanska USA Building’s New York, New Jersey, and Pennsylvania operations. On this project, he said, reality capture was an important factor on the large campus.
“The drone on site was used to do inspections and site photos and progress,” Tzvetkov said. “It helped us improve our safety and compliance.”
Flying a drone with high-resolution cameras and sensors eliminated the need for a person to climb up a ladder or use scaffolding to obtain photos. Those images were brought into the 3D model to compare if the construction completed matched where the team planned to be at any given time.
Skanska also used 3D modeling for clash detection and coordination among the trades. Tzvetkov called BIM a “digital dress rehearsal.”
BIM was also used to let the owner virtually “walk through” the finished building by viewing the model.
Superintendents and field engineers had 360-degree cameras and took weekly photos, including before the walls or ceilings were closed in. For concrete pours, they compared it to the 3D model and floor plan using computer vision and machine learning to check that the concrete embeds and penetrations were correctly placed before pouring the concrete slabs. It improved the accuracy and reliability of concrete work and enhanced the structural integrity and safety. Additionally, the 3D models were used to track construction progress and productivity.
“We created dashboards based on model KPIs [Key Performance Indicators] for all of the floors and used iPads to track construction progress, and allocate resources and adjust schedule based on that,” Tzvetkov said. “It made the process transparent and collaborative … and it avoided costly rework and delays.”
Skanska used LIDAR scanning to create highly accurate as-built documentation to ensure the new facility would be able to connect to the legacy hospital.
“The technology we utilized on the project to ensure the highest quality and most efficient construction process is a unique aspect that I believe will continue to have an impact on future health care projects we undertake,” Clanton said. “In designing what is recognized as one of the most innovative and modern health care facilities, to incorporate cutting-edge construction technology and solutions into our operations was critical to uphold this standard and align with the client’s goals and vision.”





















