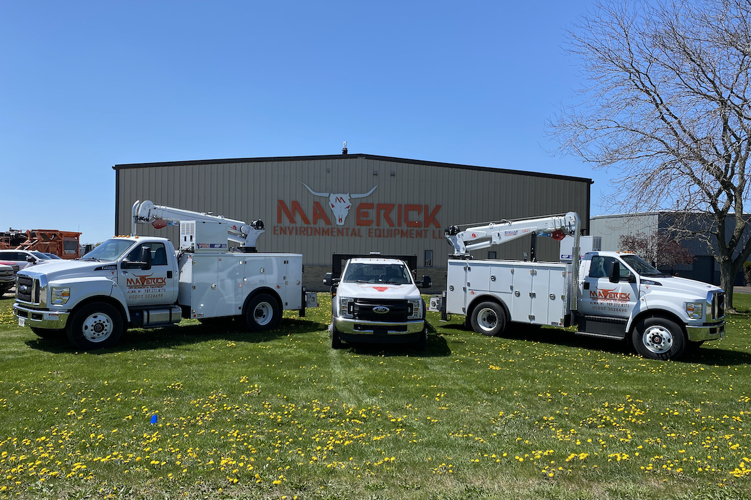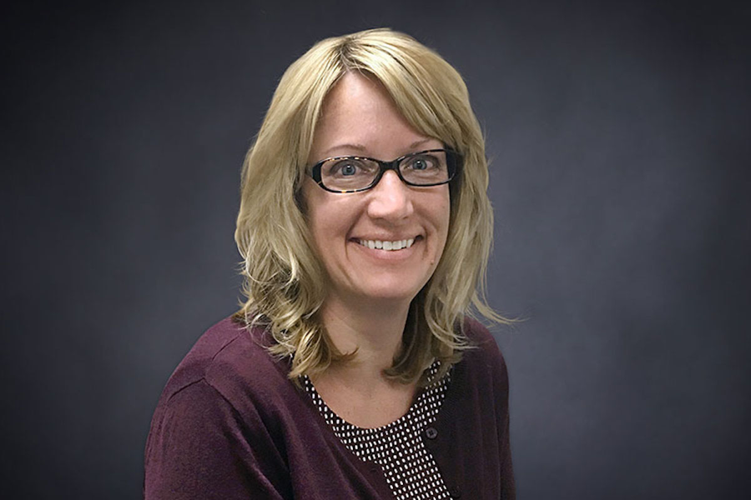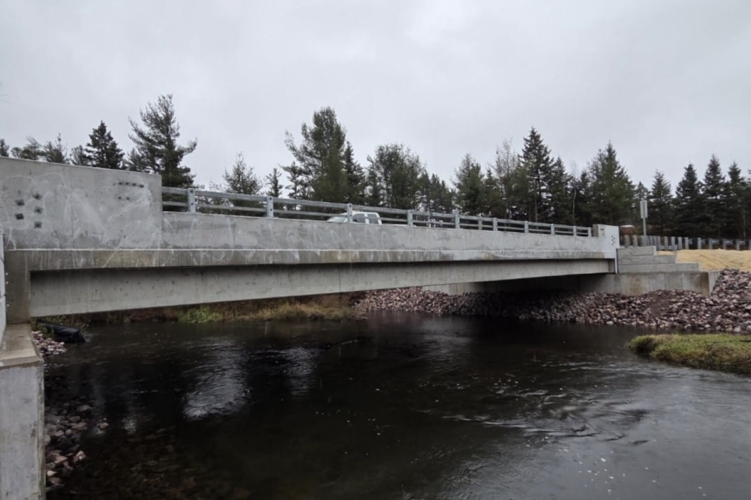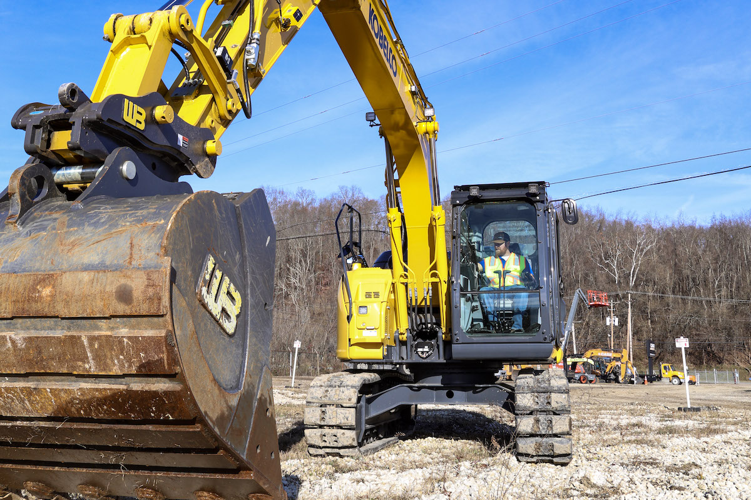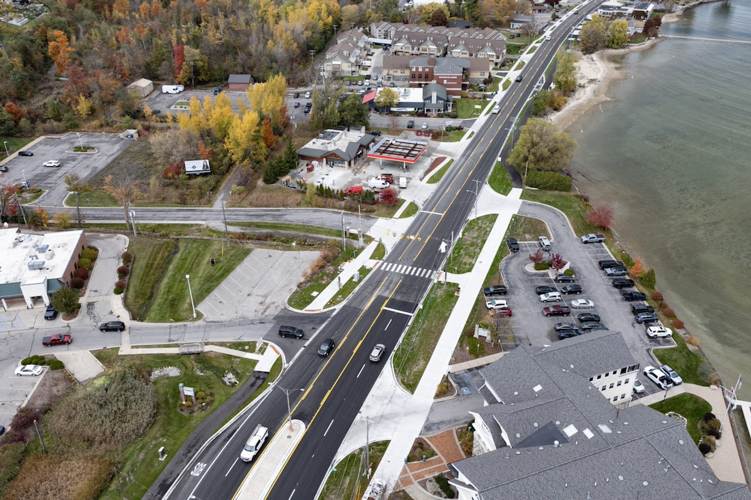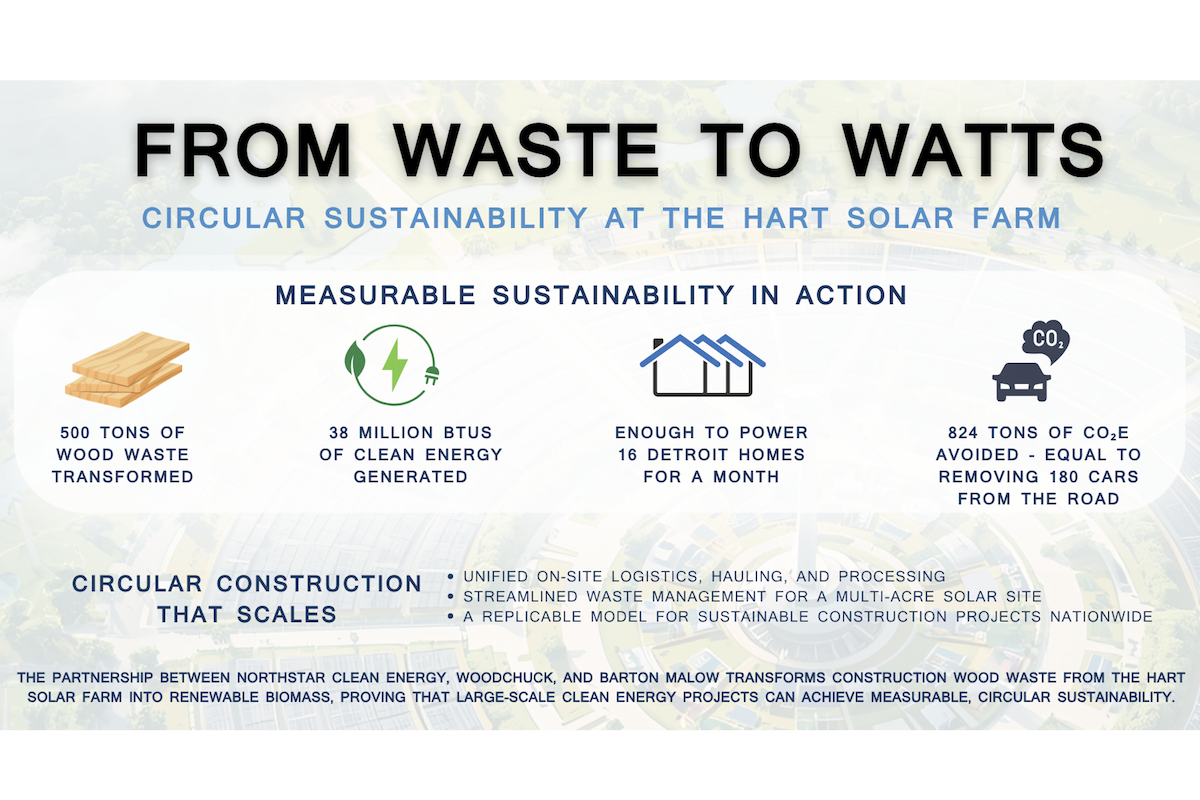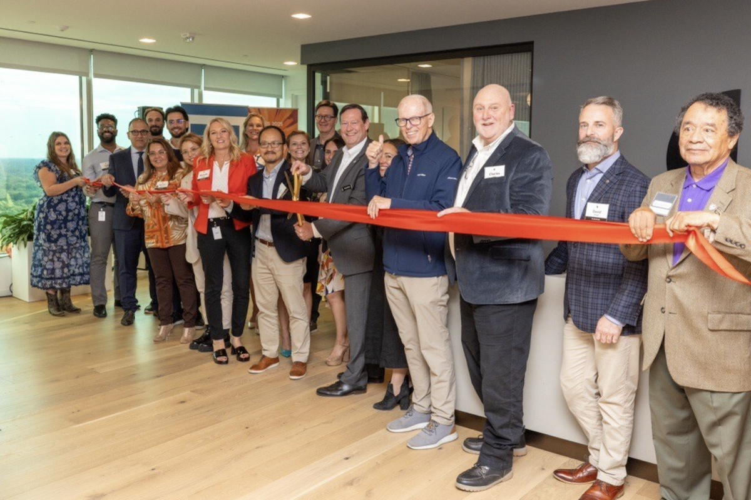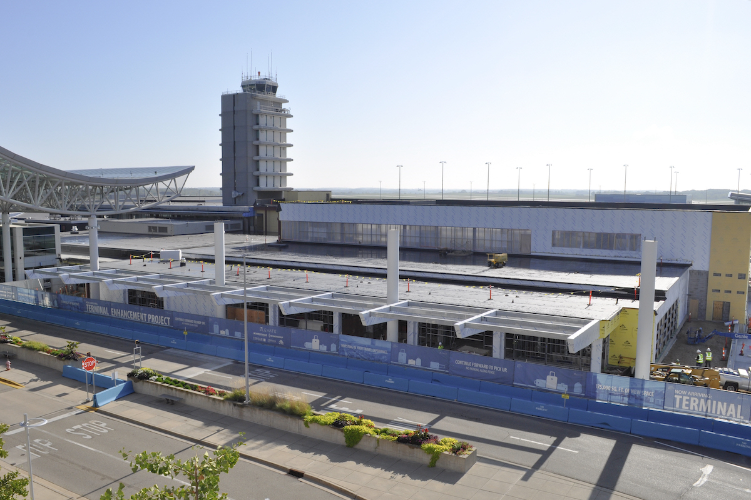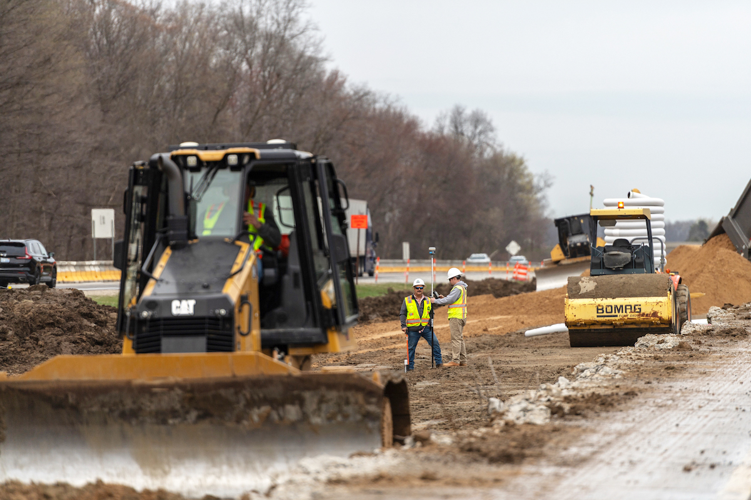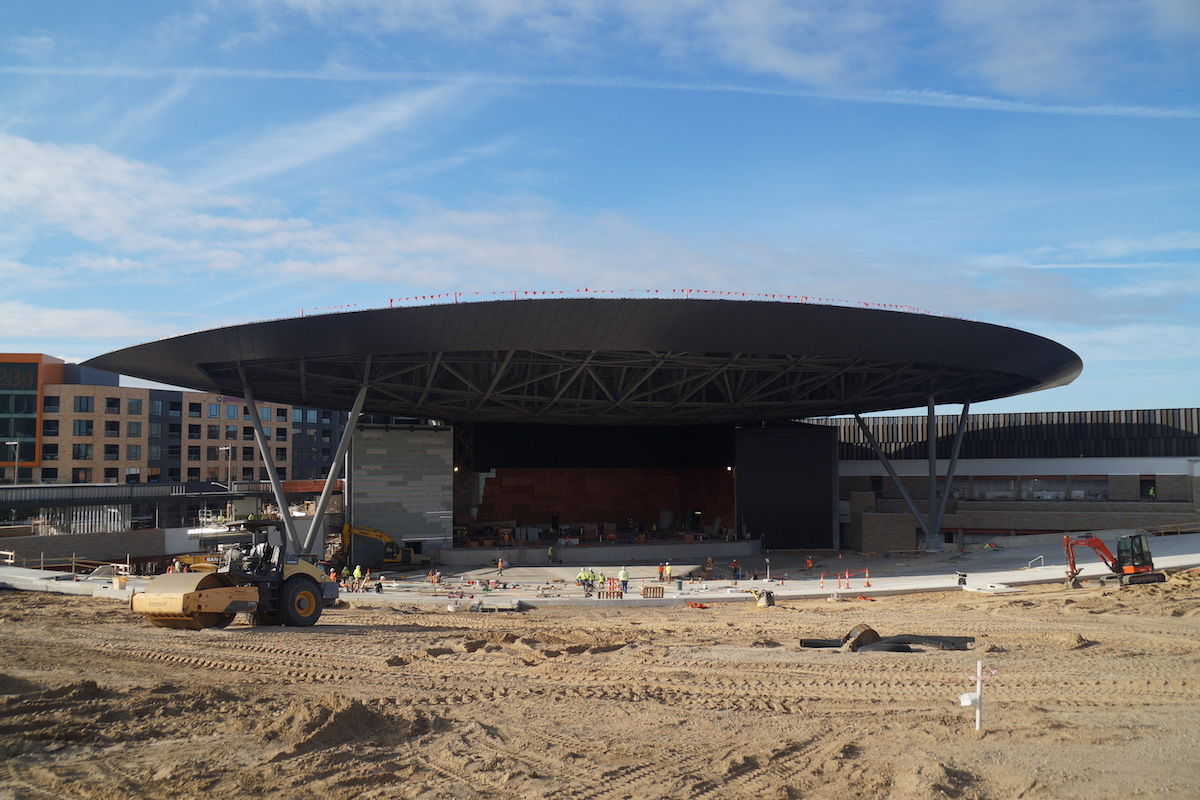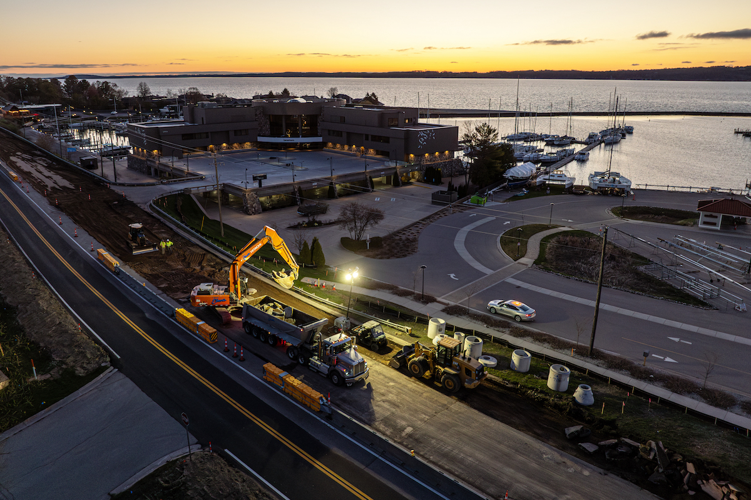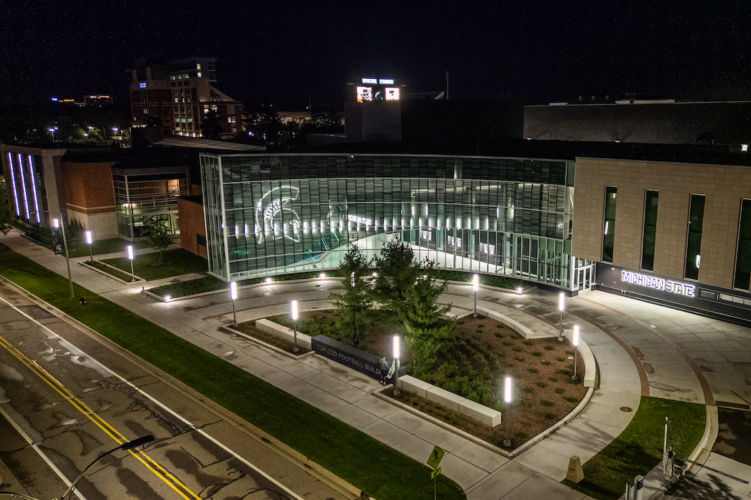“With the continued growth of design-build, we are seeing more impressive projects that are raising the bar for success for design-build teams across the country, pushing the limits of high performance, and optimizing triple-bottom line success,” said DBIA Executive Director/CEO, Lisa Washington, CAE.
Merit Award winners will now compete for the National Award of Excellence, "Best of" categories, and Project of the Year. The recognition of Merit Award winners and the announcement of additional winners will take place at DBIA's Design-Build Conference & Expo Awards Ceremony on November 2 at the Gaylord National Resort & Convention Center in National Harbor, Maryland.
Two projects from the Rocky Mountain Construction area received DBIA awards:
To tackle this project’s design goals, budget constraints, and tight design and construction schedule, the university opted for a Progressive Design-Build delivery method. This method promoted a "one team" approach, emphasizing collaboration, innovation, and problem-solving. Using the “one team” approach, team members understood that the project's vision could only be achieved by prioritizing the project's interests over individual ones. Through this effort, the team was able to proactively identify and mitigate potential risks and devise design and construction solutions that accomplished the university’s design goals within budget.

| Your local Trimble Construction Division dealer |
|---|
| SITECH Michigan |
To ensure minimal disruptions to students during construction, the project was executed in phases from 2019 to 2022. Simultaneously working in multiple locations, the team coordinated with the university's Planning, Design, and Construction department to ensure proper sequencing, safety, and quality throughout the construction process. Heavy demolition work was strategically scheduled during the summer months to minimize disruptions to campus activities, with temporary partitions erected to manage access within the buildings.
Sustainability was also a core focus of the Student Success District. Drought-tolerant indigenous plantings and dry streams were integrated into the landscape design, efficiently collecting stormwater during seasonal monsoons. The project achieved LEED Gold certification, exceeding the university's goals of reducing energy and water demands.
- Client/Owner: University of Arizona, Planning Design and Construction
- Design-Build Firm: Sundt Construction
- Architect: The Miller Hull Partnership
- Engineer: Cypress Civil Development
- Specialty Contractors: Mayer Reed
PCL Construction, in addition to serving as the design-build contractor for the Judi’s House facility, contributed significantly to the project's financial support. PCL donated funds and coordinated the donations of construction materials from suppliers. The entire project budget was sourced through philanthropic sources, with PCL Construction and its subcontractors collectively donating 12% of the project's costs.
The newly constructed $13 million, 26,470-square-foot Judi's House facility offers on-site parking; play, art, and group therapy rooms; community education spaces; workforce training areas; and an outdoor garden for therapy sessions and gatherings. While technically a commercial building, Judi's House’s design emphasizes a home-like atmosphere. Spaces are designed with comfort in mind, while offering age-appropriate areas for various activities.
“As a 15-year partner to Judi’s House, PCL has experienced first-hand how creating a sense of home is so critical to grieving children who need to feel comfortable in their environment to fully heal and grow,” said Ryan Schmidt, PCL Construction’s Denver Buildings District Manager. “We look forward to seeing the impact this building will have on so many children’s lives for years to come.”
Privacy and safety were top priorities due to the sensitive nature of Judi's House's work. The building was designed to be all-electric to eliminate gas-related risks, and safety measures like window safety stops were implemented to prevent falls. Secure entrances, soundproofing, private counseling rooms, and controlled access to sensitive areas ensure confidentiality and safety for those seeking support.
- Client/Owner: Judi’s House
- Design-Build Firm: PCL Construction
- Architect: Davis Partnership Architects
- Engineer: Jirsa-Hedrick Structural Engineers
- Specialty Contractors: RK Mechanical
















