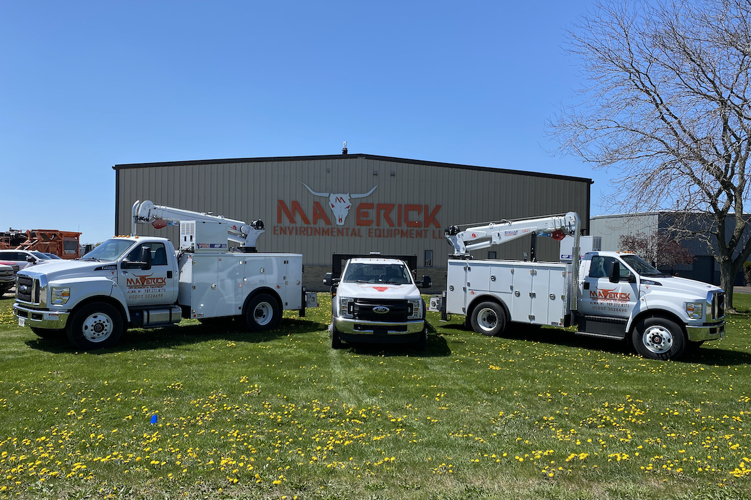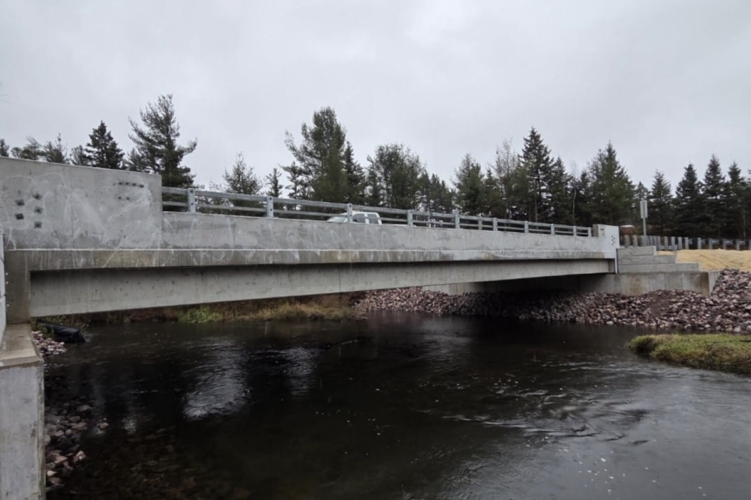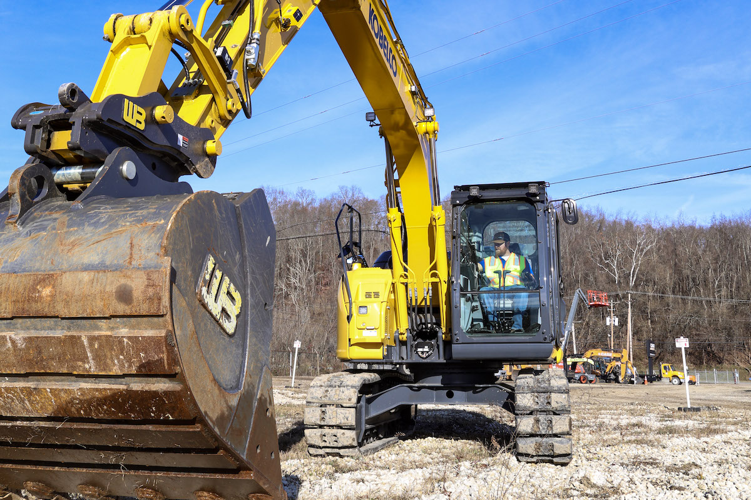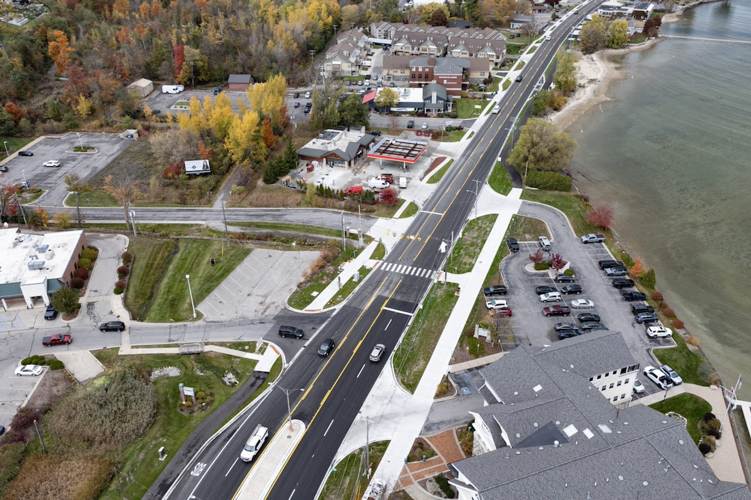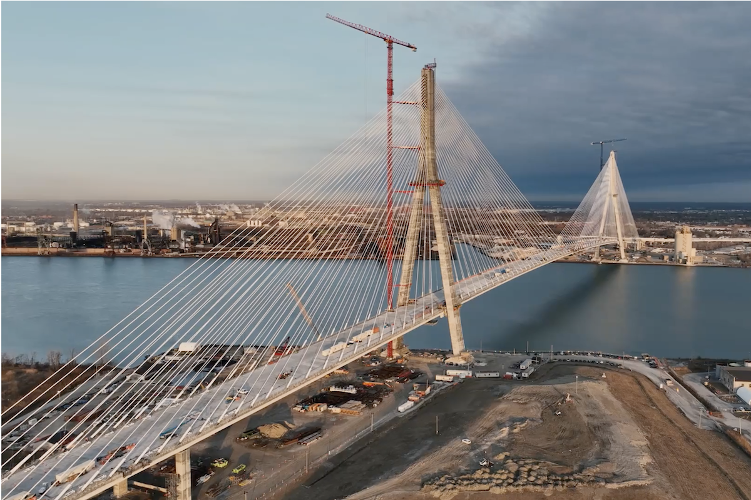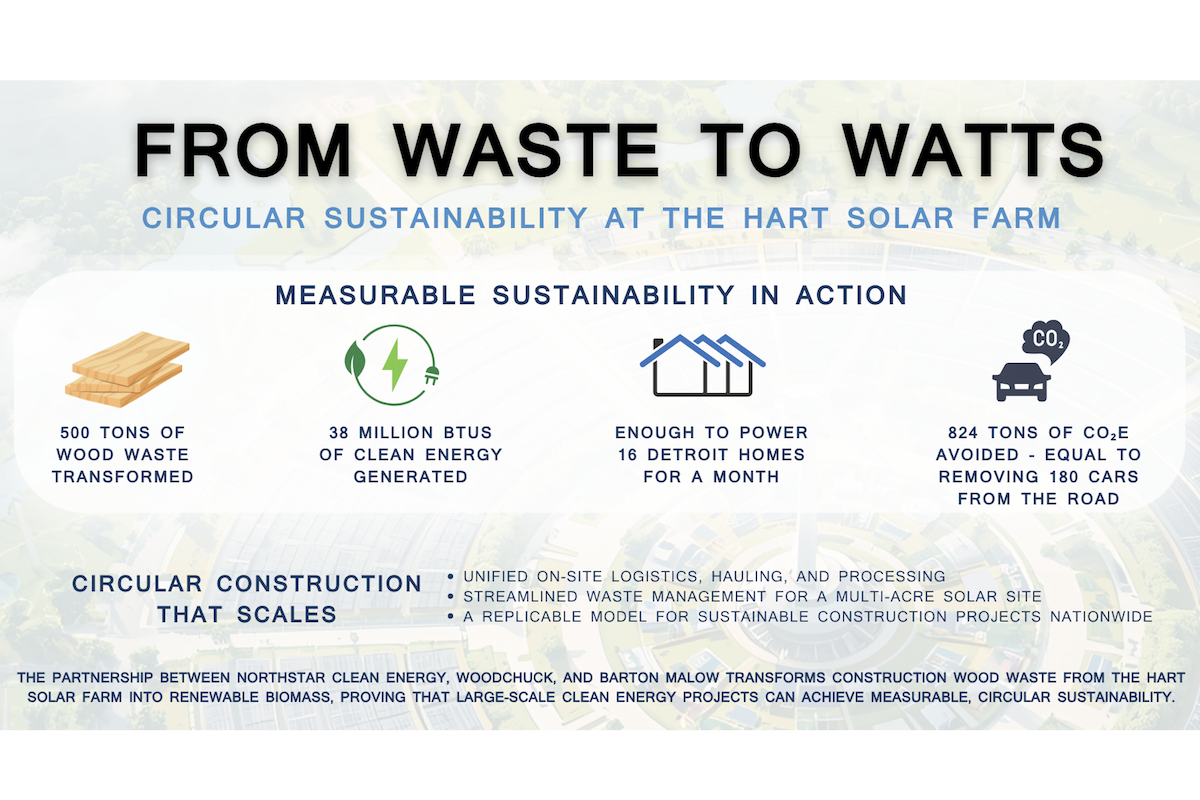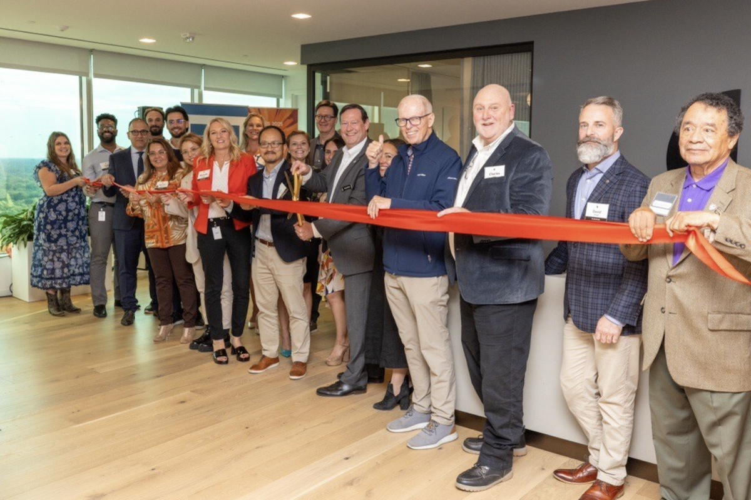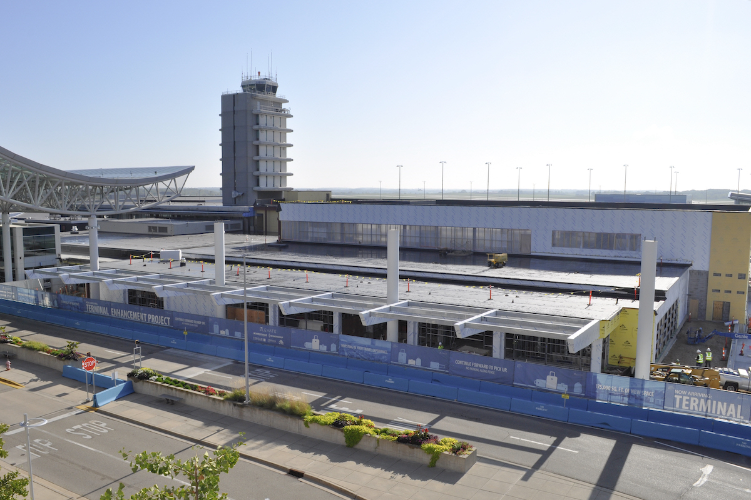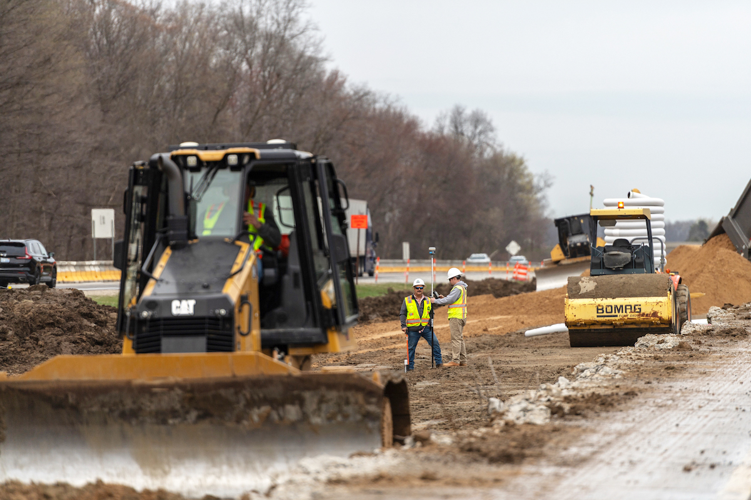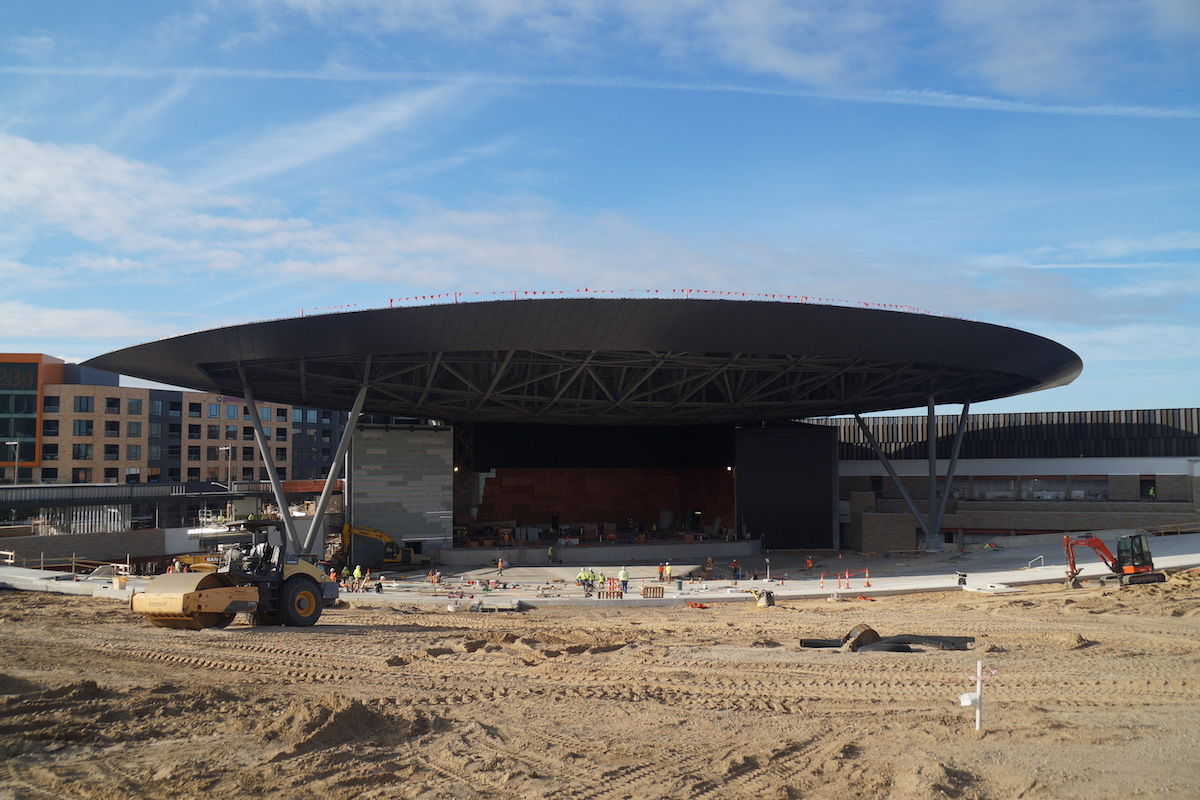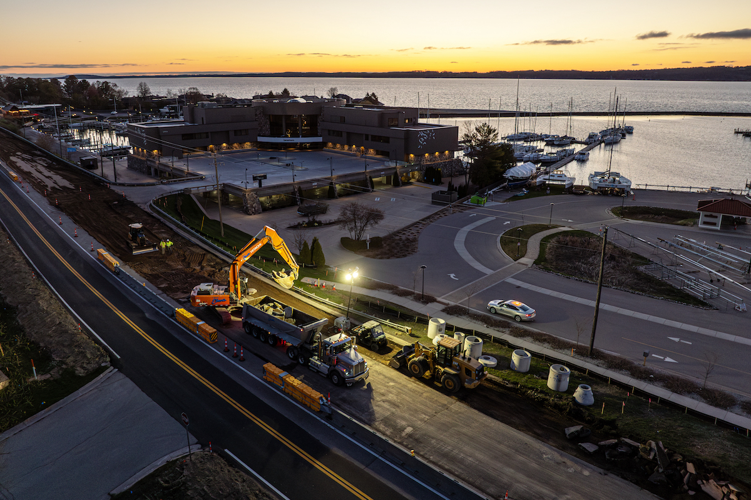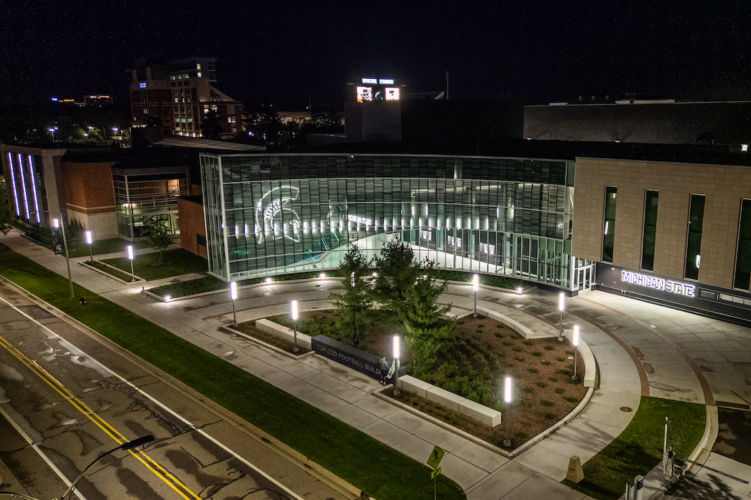The renovation entails improvements to the building, plaza, and units. New residential amenities will include a pool and outdoor kitchens. Existing windows and lights will be replaced with energy-efficient options. Abstract imagery, scripted onto the façade, will accent the landscape elements of the project. Within the units, McIntosh Poris Associates reconfigured the living spaces and kitchens while upgrading the finishes and fixtures. Construction on City Club Apartments Lafayette Park is underway with an expected completion date of March 2021.
In the early 1970s, City Club Apartments hired Carl Koch, FAIA to design the high-rise, originally named Elmwood Park Plaza. The building was one of the earlier mixed-use apartment developments in Michigan and included a Detroit Public Library branch, retail, and a Farmer Jack grocery store. The renovation project will have 20 percent affordable housing and city tax abatements to curb the displacement of current long-term residents.
McIntosh Poris Associates is responsible for City Club Apartments Lafayette Park’s external renovations and interior architecture of public spaces and units. Other project team members included BKV Group (interior designer), MIG Construction (general contractor), ETS Sellinger (MEP engineer), ODEH (structural engineer), Novak & Frauss (civil engineer), and Zaremba (landscape architect).













