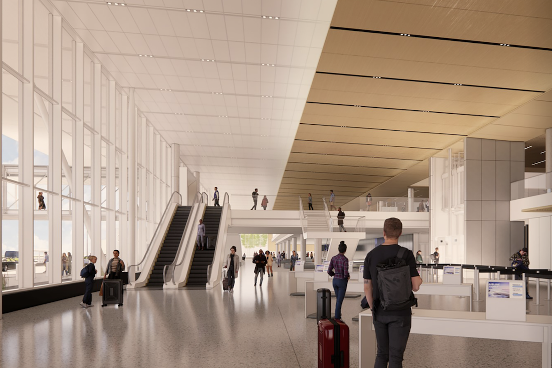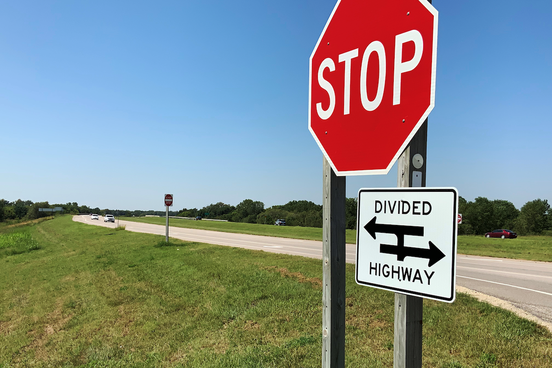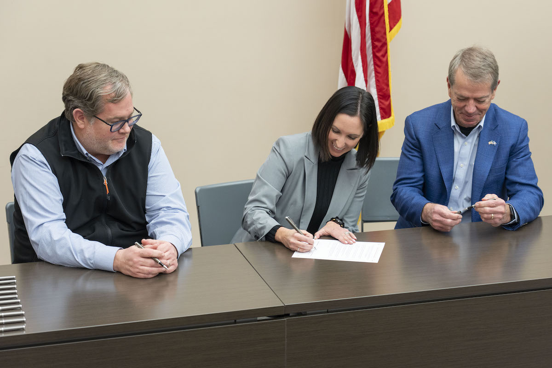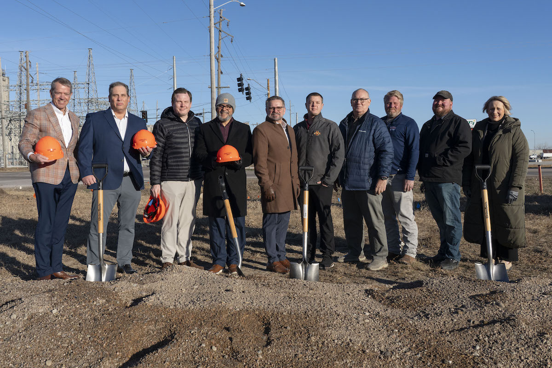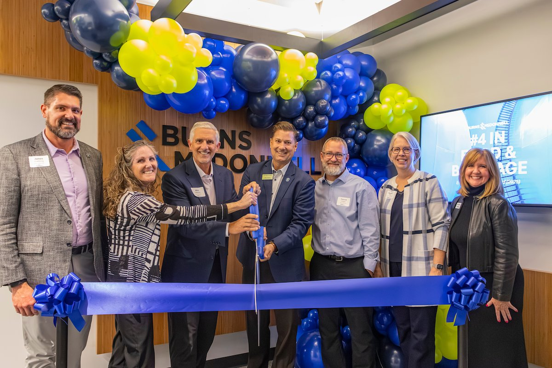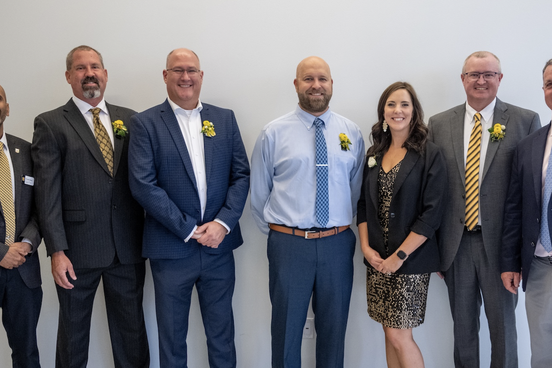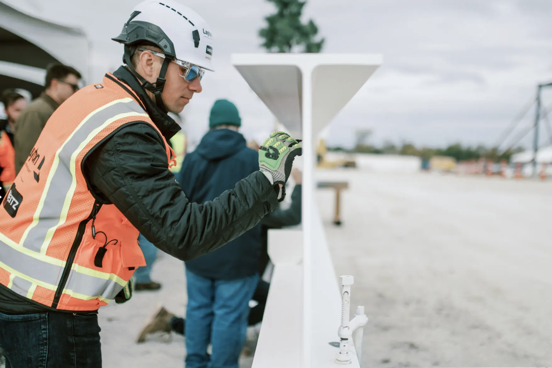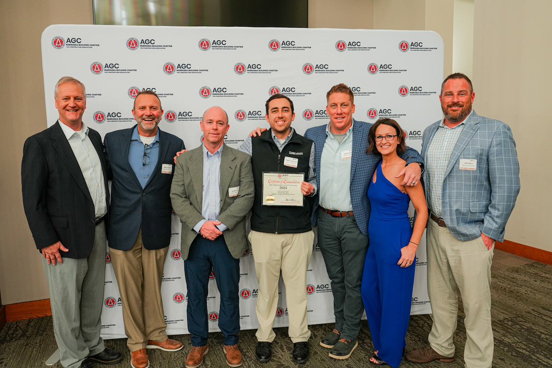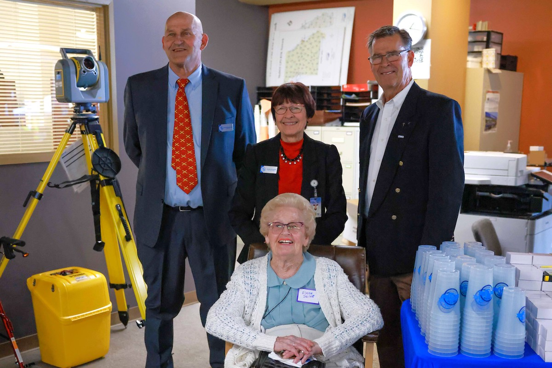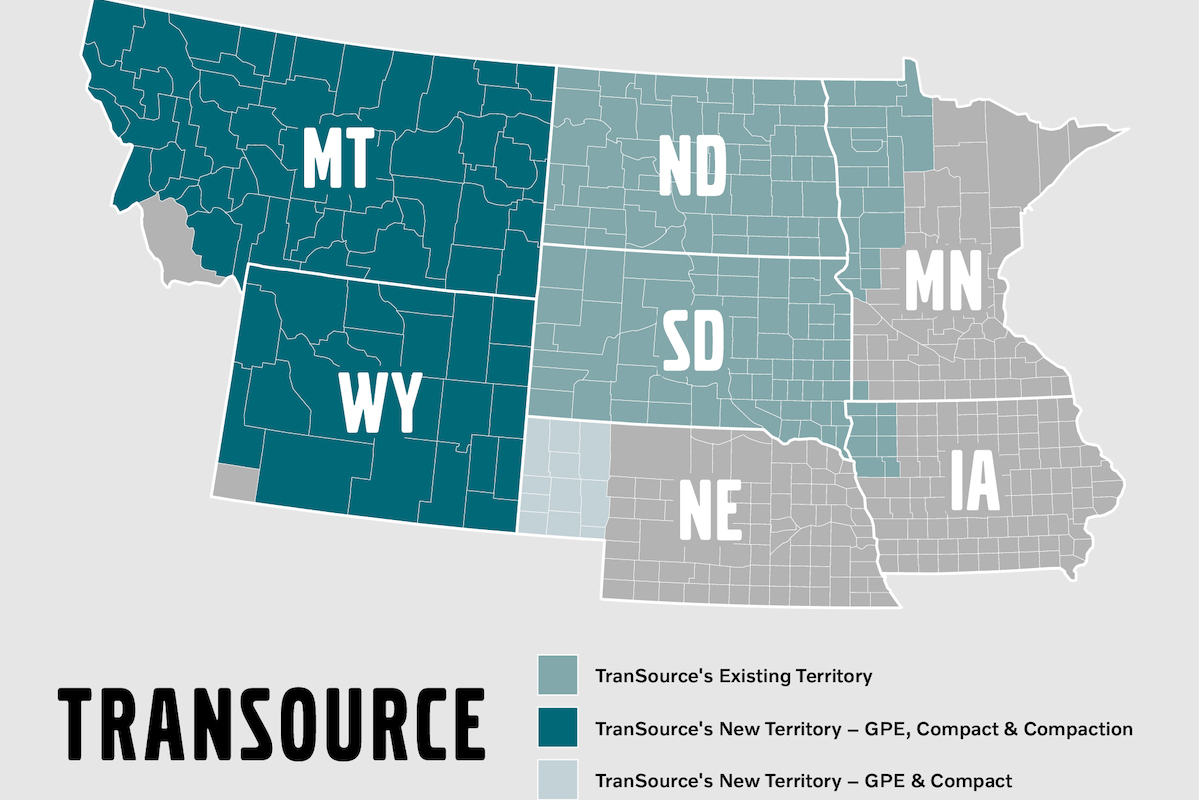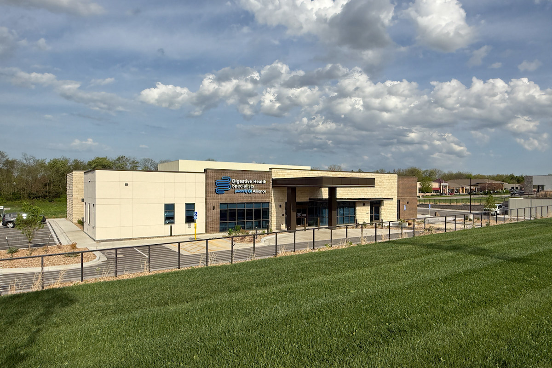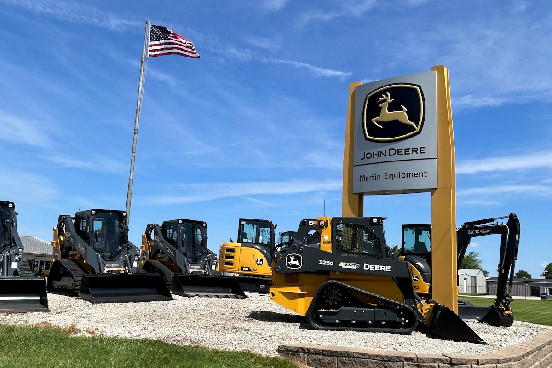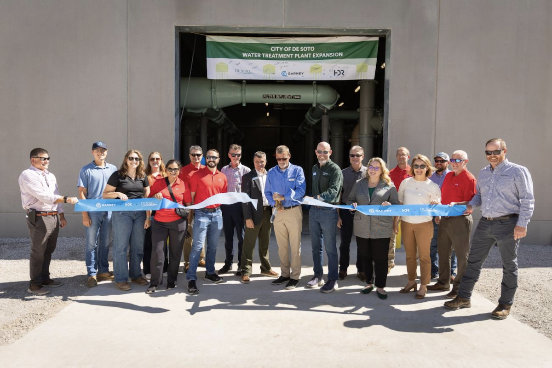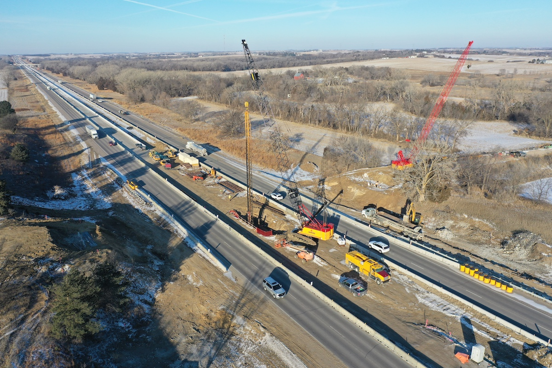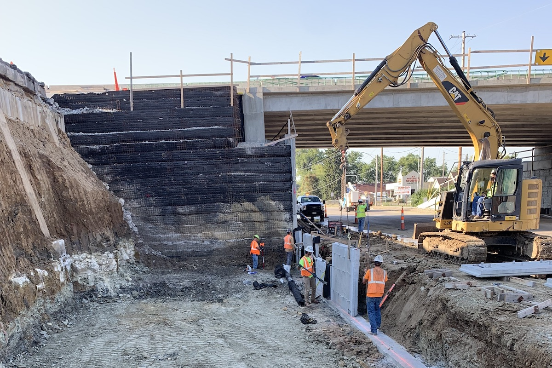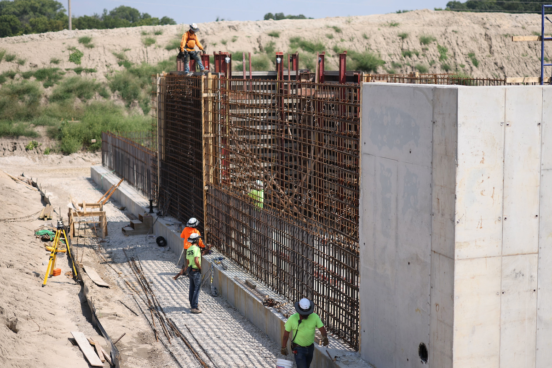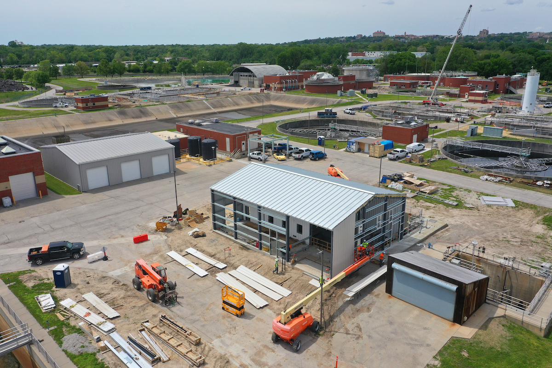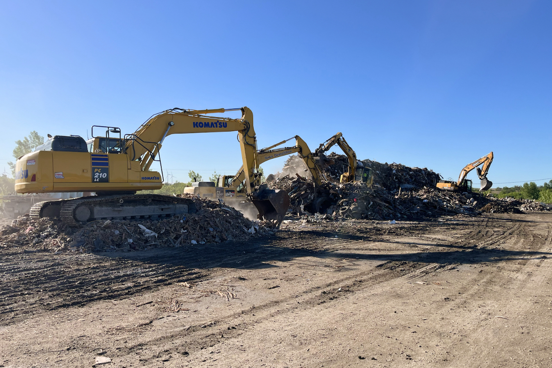The building is located at a busy intersection and is adjacent to the local high school, so it was critical that the design be welcoming and encouraging for patrons. Thus, the design takes advantage of the site to create a spacious entry plaza and pushes the building into the raised topography at the gymnasium corner to create a sunken courtyard. These exterior spaces compliment the multi-purpose and flexible nature of the interior spaces, while maintaining flexibility for a future pool expansion at the opposite end of the building.
The axial layout was conceived of as two bars slightly offset from each other. One-bar groups program functions that require solid walls and organizes them along a linear connection spine that runs the full length of the building to connect all spaces physically and visually at both levels. The other bar houses the gym components. Three materials define the building’s exterior palette: precast concrete, glass, and brick. These are used to define the two bars and cut away to clear glass at strategic locations to allow translucent volumes to float, to direct views to the exterior from the track, and to reveal activity within.
At level one, a large lobby and cafe welcome patrons with seating for casual conversation and access to a community room. Two courts and a multipurpose space can be used for practices concurrently or combined into one space for tournaments. An upper level track encircles the gym with views to the exterior at every corner connecting patrons to the exterior and allowing direct access to the fitness and weight areas.















