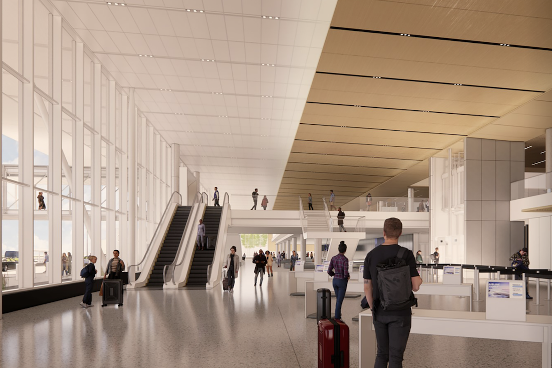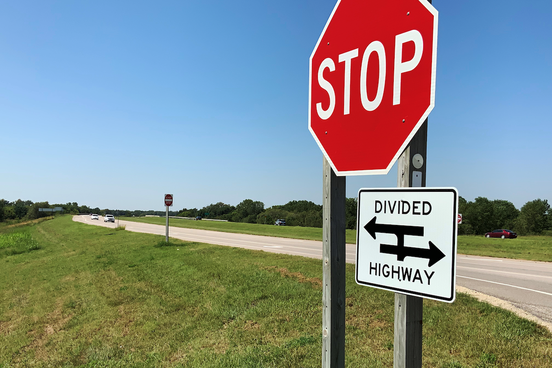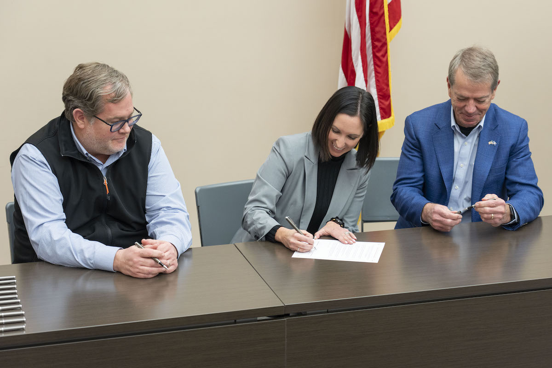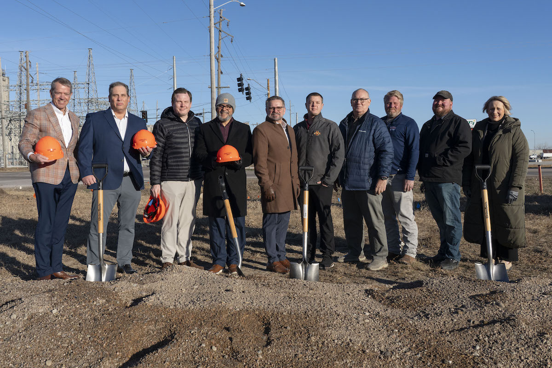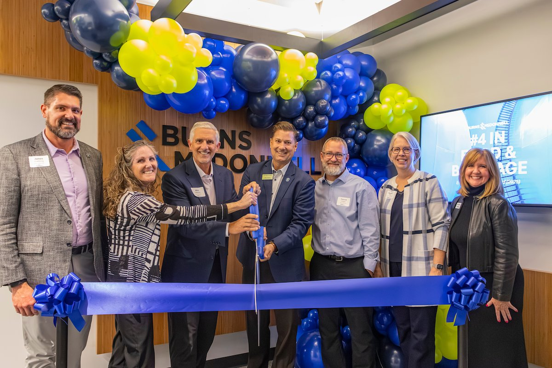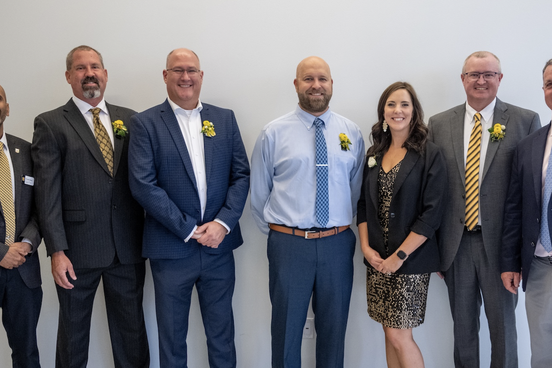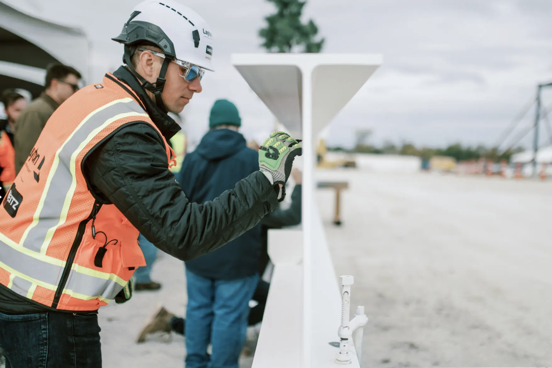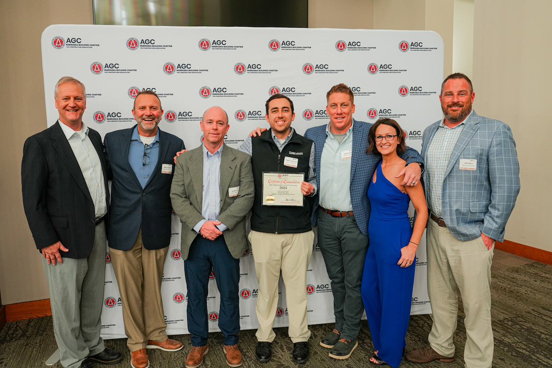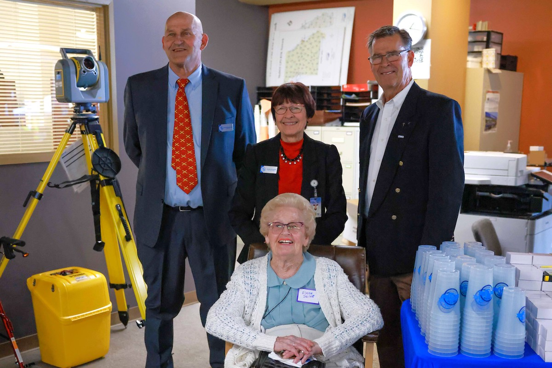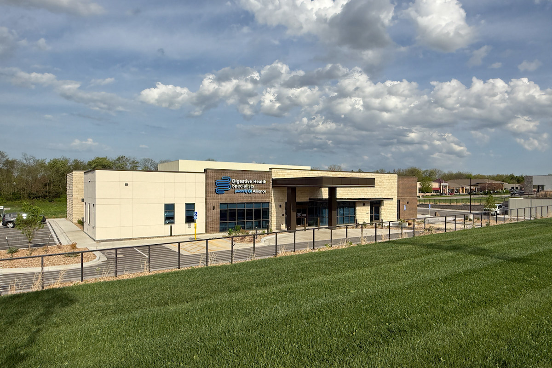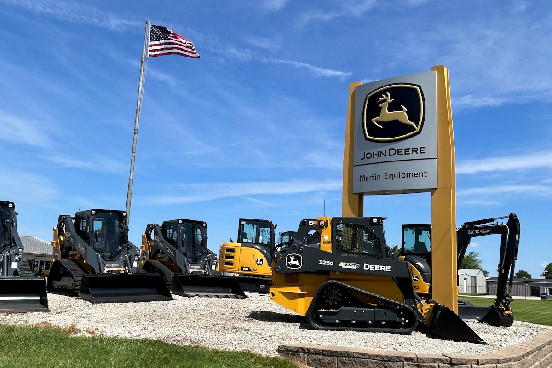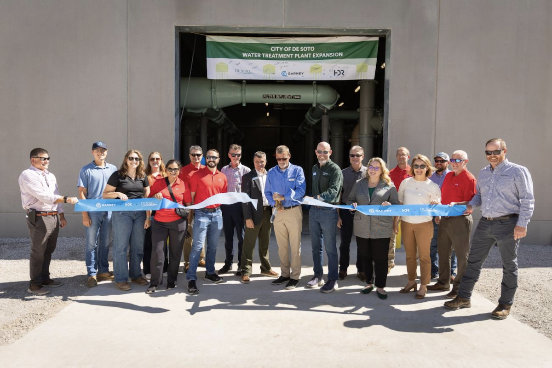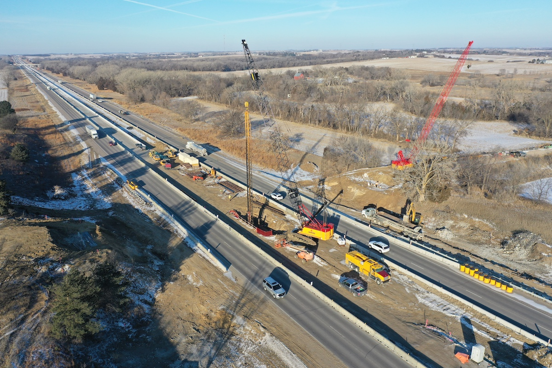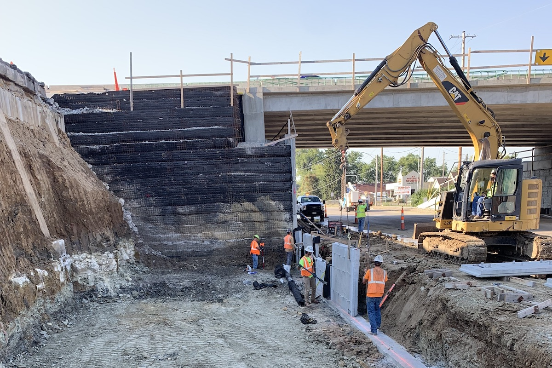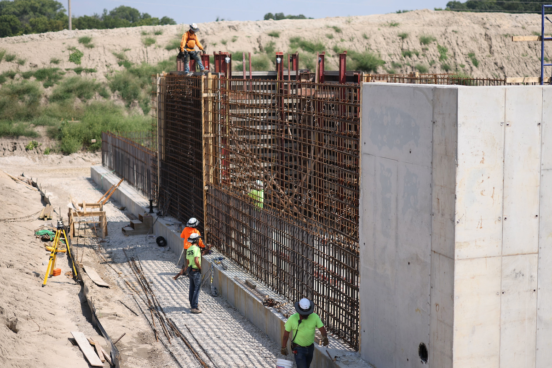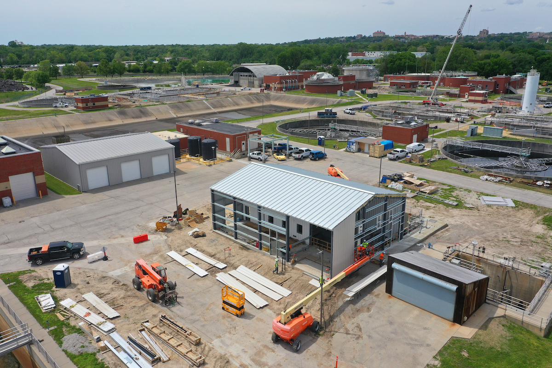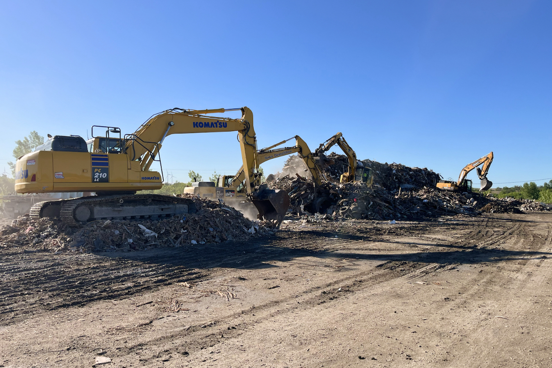Skanska has a considerable footprint and history working on K-12 construction and development projects, and the firm has played a key role in modernizing school facilities across the country. By customizing their approach to meet each client’s needs and employing innovative building materials, Skanska ensures that schools can invest in what matters most — their students.
“The physical structure of a building greatly impacts how a child learns and develops, which in turn will have an impact on the status of their overall emotional wellbeing,” said Alan Halleck, Project Executive, Skanska USA Building. “While it may not be the first thing that comes to mind when discussing K-12 construction, ensuring that we consider the needs of every student and recognizing schools are not one size-fits-all not only creates a better education ecosystem, but a more inclusive and supportive society overall.”
Skanska’s current and recent work on inclusive and accessible schools include the Center for Deaf and Hard of Hearing Youth, Learning Independence for Tomorrow Academy, and the Dorothy Thomas Exceptional Center:
To understand what CDHY students envisioned for their ideal campus, Skanska conducted multiple workshops using visual learning tools to engage students in the design process. Students used color-coded blocks to outline the design of the classrooms, library, gym, and more, creating a cohesive map. In addition, Skanska showed students how the team leveraged various types of drones to support the project’s overall design and execution.

| Your local Topcon Positioning Systems Inc dealer |
|---|
| Star Equipment LTD |
Skanska also worked closely with DeafSpace design consultants, Hansel Bauman and Robert T. Sirvage, to understand how the physical environment impacts the social connections, emotional wellbeing, and cognitive development of those who are deaf and hard of hearing. The collaboration with both CDHY students and DeafSpace design consultants was instrumental to the design process, ensuring the team could incorporate elements that enhanced accessibility, comfortability, and sensory experiences including:
- Glue-laminated wood for columns and beams, along with cross-laminated timber for the roofing and floors to improve acoustic vibrations important for various communication styles
- Wider hallways at a minimum of eight feet to promote communication between students, allowing them the proper space to look at each other when using American Sign Language (ASL)
- Improved multi-purpose spaces that can maximize ASL instructional practices and support necessary technology infrastructure
To keep students and teachers engaged during construction, Skanska left parts of the construction site unwrapped, allowing them to see every stage of the process. Project team members also attended assemblies to provide updates on construction progress and to engage with students, staff, and administration.
“While every project Skanska works on is meaningful, this particular one was an opportunity for our team to create a modern space that encouraged learning and connection within a group that is often overlooked,” Halleck said. “In addition, it also posed as a chance for our team to think outside the box and reevaluate our processes and operations as we learned about and collaborated with the deaf and hard of hearing community. We were not only able to design an exceptional facility for students and staff, but we gained greater knowledge and appreciation that will bode well as we look to further our work across all K-12 projects and the specific needs those projects may encompass.”
“We love to say we build what matters, and LiFT is the proof behind our words,” said Justin Koenen, Senior Project Manager, Skanska USA Building, Florida. “We’ve spent time getting to know the students, and this project is much more than a building. It’s an opportunity to help so many individuals have a space to thrive and expand their unique capabilities, and we’re proud to play a small part of it all.”
The revitalized campus features modernized classrooms, therapy and sensory rooms, music and art spaces, a media center, gymnasium, microbusiness lab, culinary arts kitchen, and more. Designed with the unique needs of neurodiverse students in mind, the project incorporated the following design elements:
- Flexible classroom arrangements, allowing for daily reorganization of furniture
- Intentional design to accommodate common triggers for many students, including individual temperature controls for each room, separate dimmable lighting controls for each space, and STC-rated sound partitions throughout the campus
- Sensory room with calming furniture, tactile games, extra cushions, and calming music
The design of the Dorothy Thomas Exceptional Center incorporates features that promote concentration, comfort, and emotional balance for students. Before entering the building, the sensory garden serves as a calming zone, with landscaping, benches, and picnic tables. Inside the building, sensorial experiences connect three areas of the building: the front entry, center, and back wings. Tall wood ceilings, designed to balance emotions, are strategically placed throughout these spaces.
The classrooms, with windows facing the sensory garden or playground, are designed to create a sense of freedom while maintaining a controlled learning environment. Classrooms are also equipped with two lighting circuits and switches, along with dimming capabilities to adjust the lighting as needed depending on the emotional state of the students.
“One specific classroom was designed with a drop ceiling in the center of the classroom with LED lights around it that could be controlled by the teachers to change colors, intensity, and even lighting patterns for student needs,” said Lucia Valbuena, Assistant Project Manager, Skanska USA Building. “It has been studied that different colors, intensities, and patterns have various effects on students, and the intent with this design was to apply these techniques to help improve their learning experience.”


















