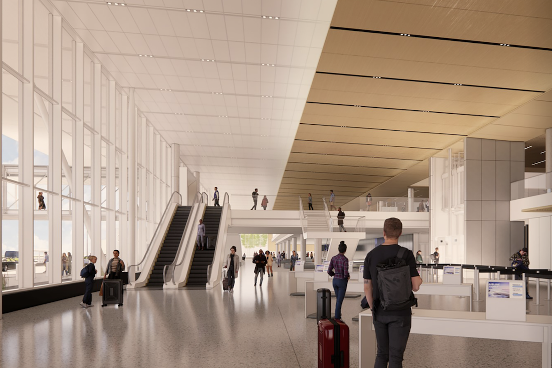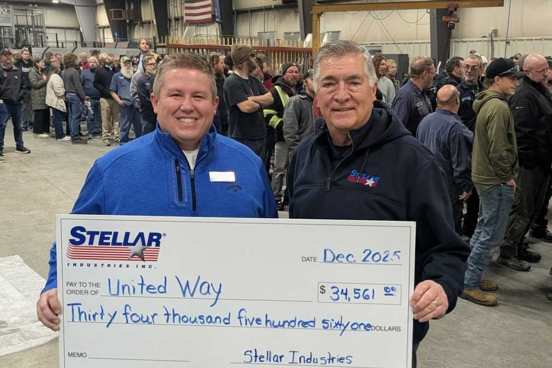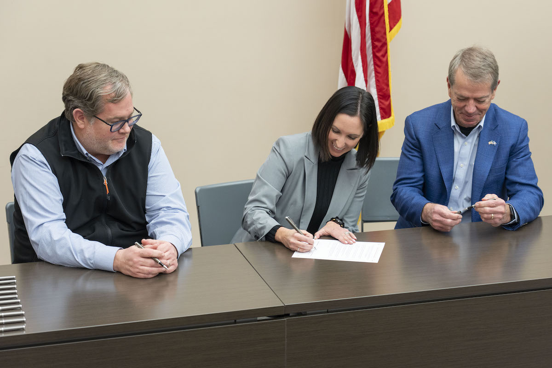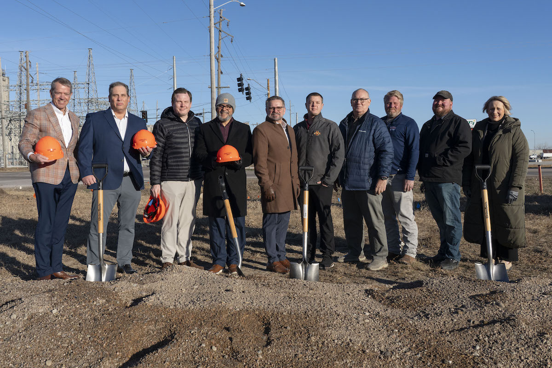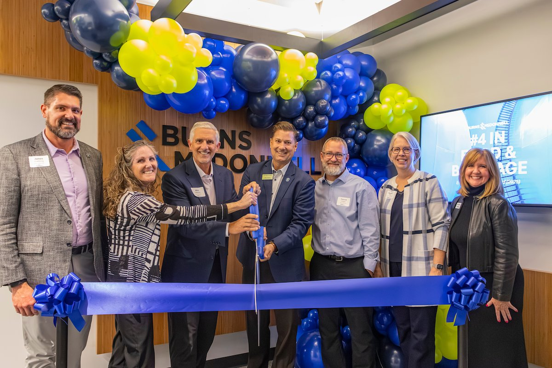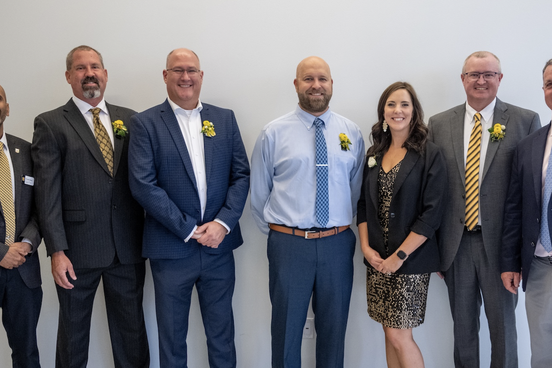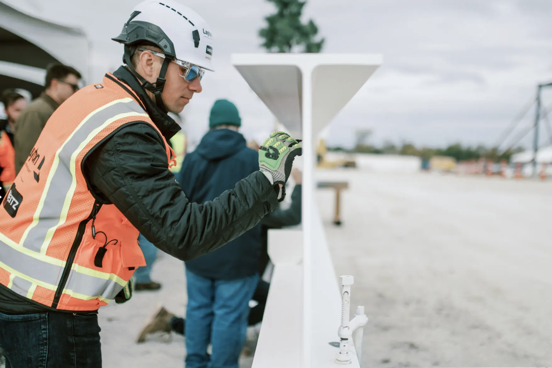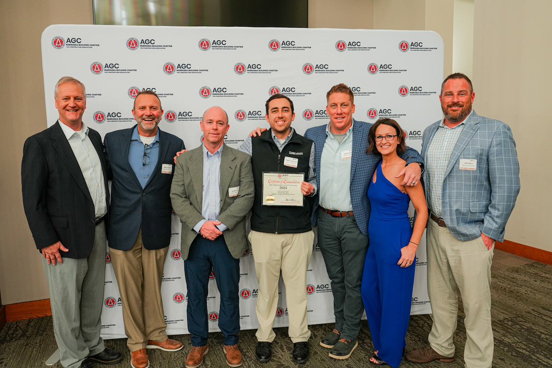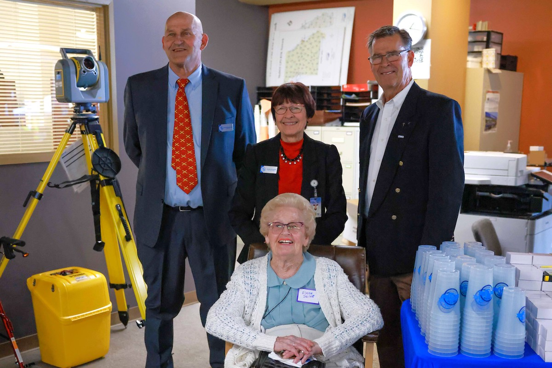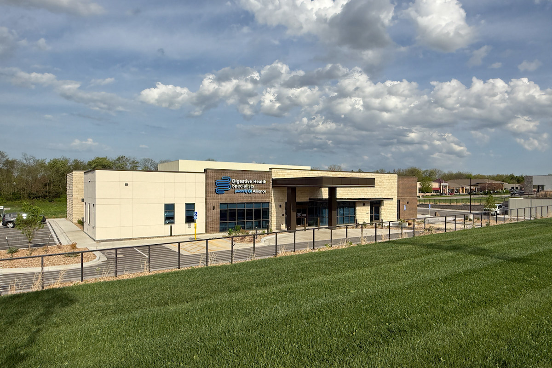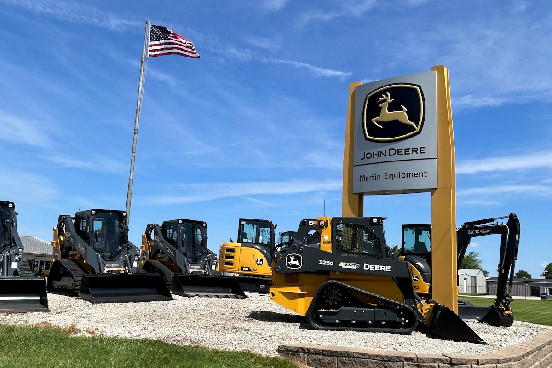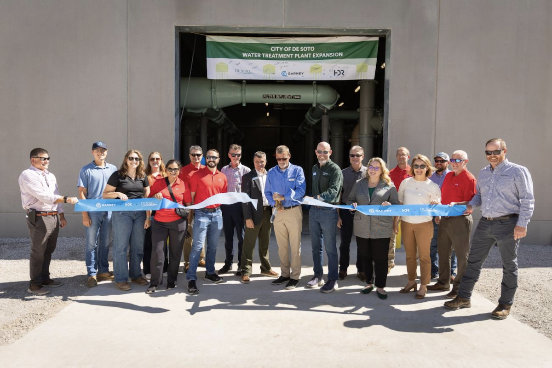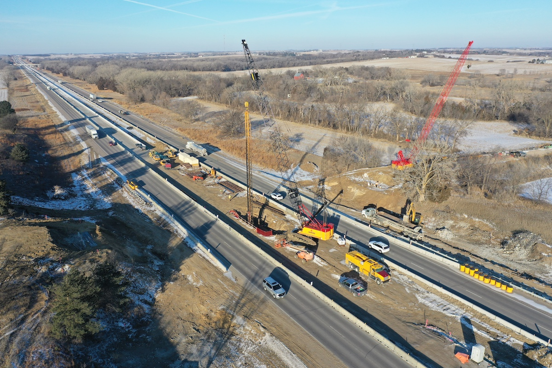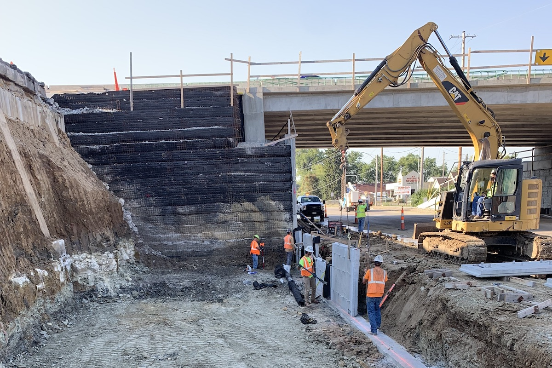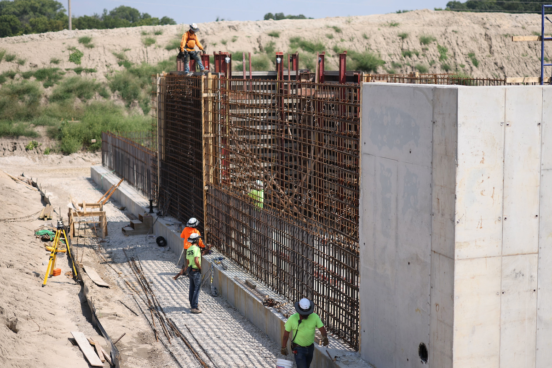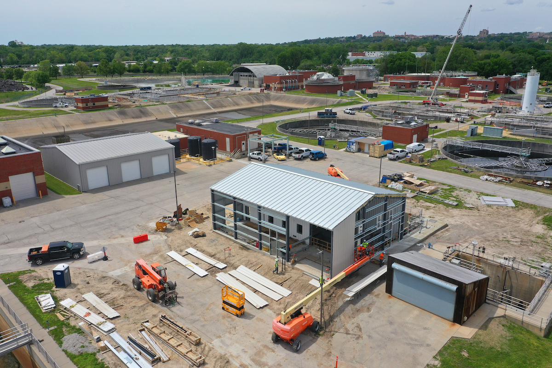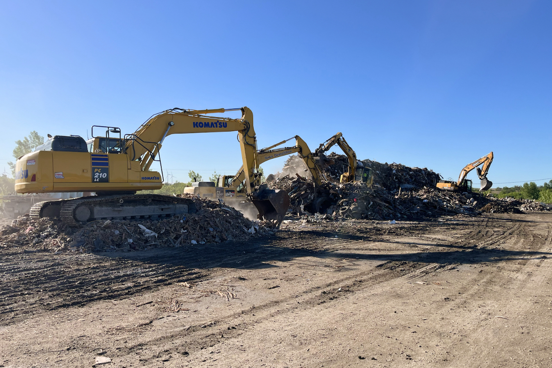“Based on McCarthy’s experience and tenure with health care construction has enabled us to partner with Methodist and bring this hospital to market in the time frame it needs,” says Lincoln Nichols, Senior Project Manager with McCarthy on the Cypress hospital project.
Sugar Land is southwest of Houston. It has grown by more than 30,000 people from April 2010 to July 2022, according to the U.S. Census Bureau, with more than 109,000 people living there.
McCarthy built out the lobby, corridors, restrooms, an operating room, and three endoscopy suites. The balance of the structure will be built out by future tenants.
Page of Houston served as the project architect and Jacobs of Houston as the owner’s representative. The project cost $57 million, according to the Texas A&M University’s Texas Real Estate Research Center.

| Your local Trimble Construction Division dealer |
|---|
| SITECH Central LLC |
| SITECH Midway |
| Fabick CAT/MO |
“It was a fantastic team effort,” says Greg Lynch, McCarthy Project Director. “There was a lot of coordination. It took everyone working together to make this project successful.”
Crews demolished the surface parking lot to make way for the two new buildings. That left little lay down space. McCarthy secured an adjacent staff parking area, where the company placed the construction trailers.
“It created the need for additional coordination and planning to ensure materials were arriving in a just-in-time manner, so they could be installed as they arrived on site,” Lynch says.
The team also dealt with supply-chain issues, with roofing, insulation, and mechanical and electrical equipment with chips requiring long lead times. “We had to do a lot of follow up to make sure things were tracking as planned,” Lynch says.
Concrete spread footing foundations support both the office and parking structures. The medical office building is a cast-in-place concrete structure and the parking deck a precast concrete with cast-in-place topping slabs. The medical office building is clad in brick, glass, and cast stone.
The parking deck bridges include two pedestrian bridges, one to the medical office building and the other to a different campus structure, and a vehicle bridge between the new garage and an existing parking deck at level three. The three bridges are steel structures with concrete slabs.
“The idea is if either garage is full, patients don’t have to go down to the first level but can commute between garages and save time,” Lynch says. “A unique challenge to the project was the engineering and in-the-field execution of temporarily supporting the existing garage structure while there were individual pieces modified.”
McCarthy made structural modifications to the side of the existing garage, removing structural precast concrete and replacing it with a steel beam to accommodate car traffic on the new bridge, which has its own foundations.
The construction team used a building information model (BIM) for the mechanical, electrical and plumbing (MEP) aspects of the job. HVAC mechanical components are installed on the roof.
In addition to the vertical construction, McCarthy extended a water line main 3,000 linear feet, circling campus, dodging existing underground utilities and creating a loop connecting it to a second water main. McCarthy Mapping located any underground utilities.
McCarthy Mapping develops full-scale two- and three-dimensional models of what is located below ground to mitigate risk of damaging existing utilities. The renderings document where those existing utilities are located.
McCarthy finished the Sugar Land project in 2023.
“The fact we are able to contribute to this community is something we are proud to be a part of, serving Methodist and its ability to serve the community of Sugar Land,” Lynch says.
The speed of construction and how much work is put into place weekly made this project unique, Nichols says. McCarthy took several steps to keep the pace up.
“We have a strategy of engaging different subcontractors and multiple subcontractors of different trades to optimize getting the manpower on site,” Nichols explains. “We also had a tight partnership with the design team, Page, about getting the design released in a timeline to build with the speed Houston Methodist was asking.”
The quick turnaround presented challenges for McCarthy, which started off the project by demolishing 11 buildings, totaling 600,000 square feet, formerly occupied by Sysco Corp., a food service company.
McCarthy now is building a seven-story, 569,100-square-foot inpatient, acute care facility, deemed a “smart hospital” by the health system; two six-story medical office buildings, with a cancer center, infusion and pharmacy areas, and an orthopedics and sports medicine center; and a bridge to the hospital tower. Some of the medical office buildings will remain shelled for future tenants. There will be surface parking lots.
The project includes renovating an existing 29,000-square-foot central utility plant on the 106-acre property. In July 2023, crews were working toward drying in the building and focusing on the interior spaces, Nichols says.
McCarthy also used BIM on this project, allowing it to prefabricate some of the sophisticated MEP systems. The company deployed LIDAR for verifying elevations for productivity and 3D scanned the existing central utility plant.
The project topped out in January 2023. The hospital and medical office buildings, founded on spread footings, are pan-deck concrete structures, with masonry and glazing exteriors. The company self-performed some of the concrete work.
Page also serves at the architect on this project. Walter P. Moore of Houston serves as the structural and civil engineer. SSP Engineering & Consulting of Houston is handling the mechanical, electrical and plumbing.
Photos courtesy of McCarthy Building Companies



















