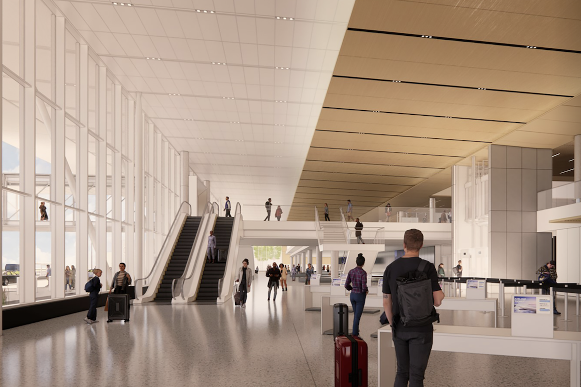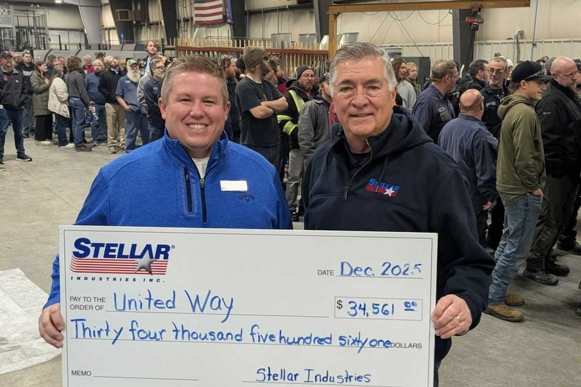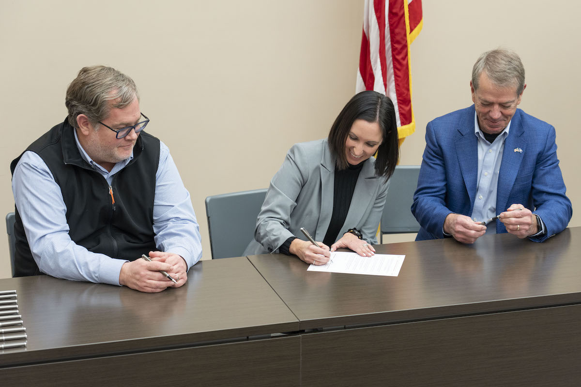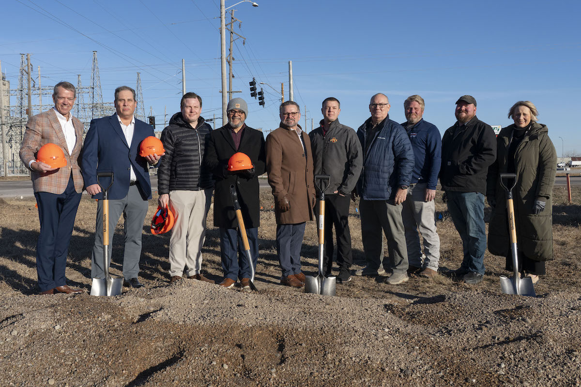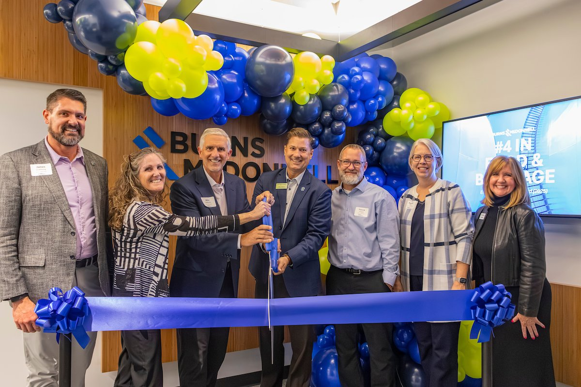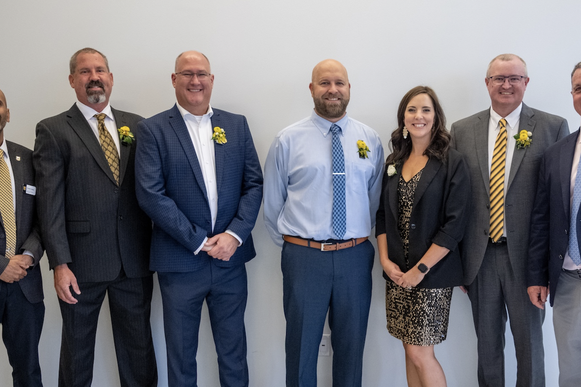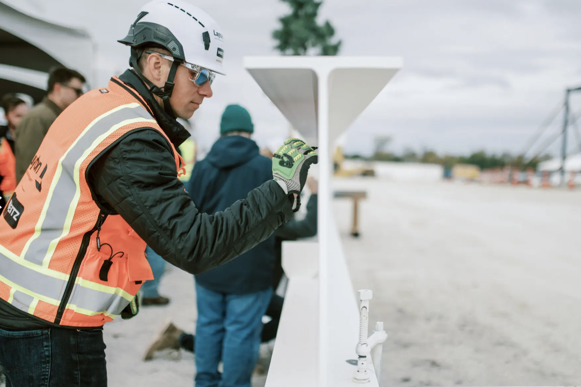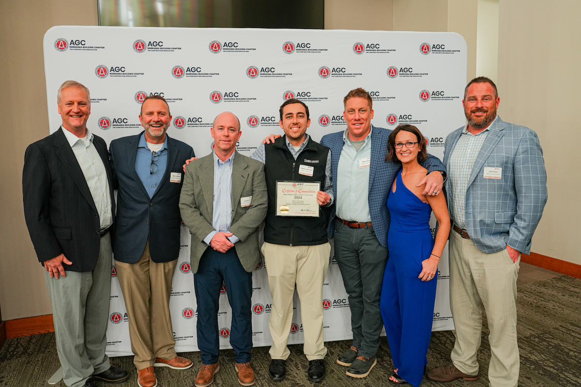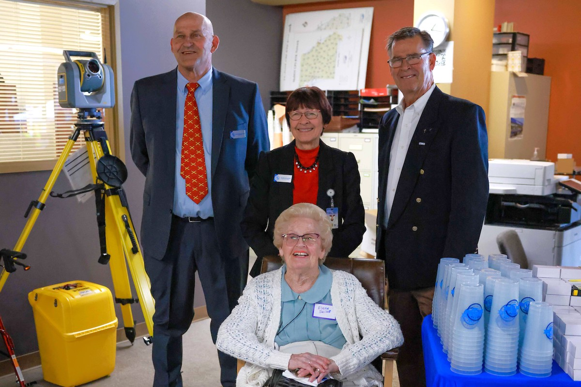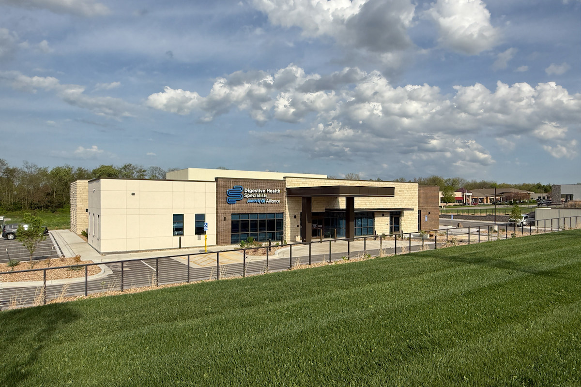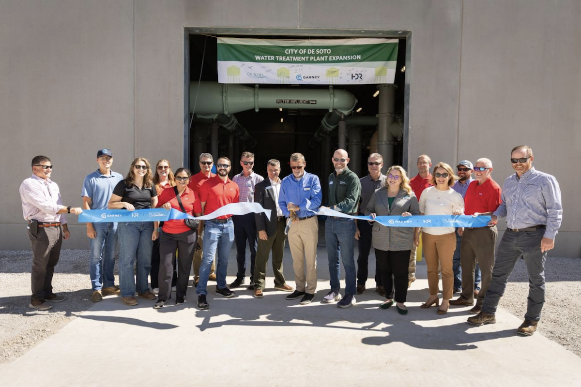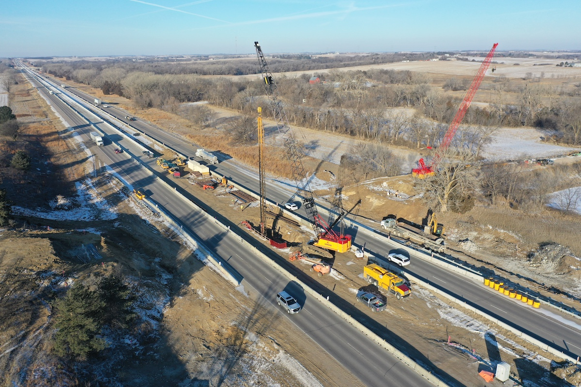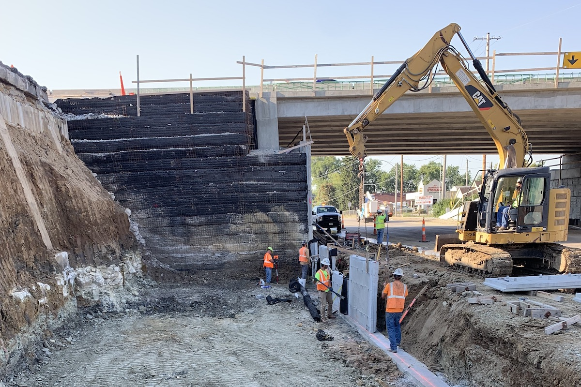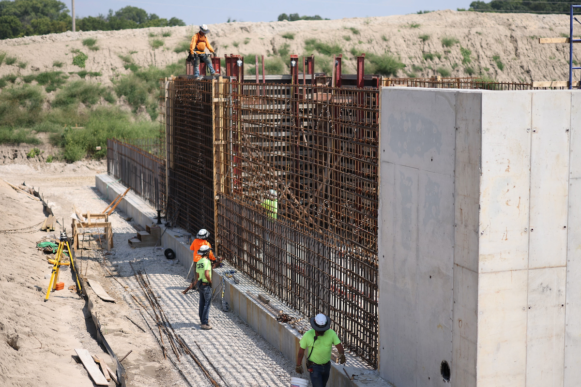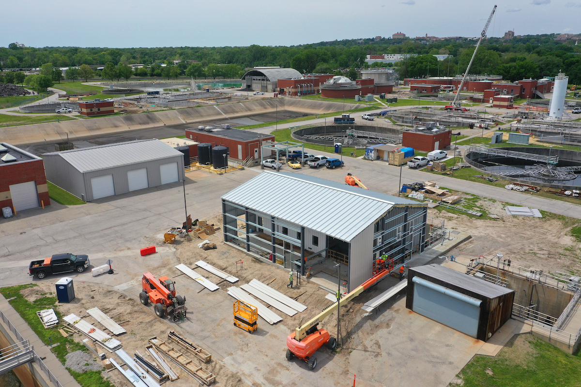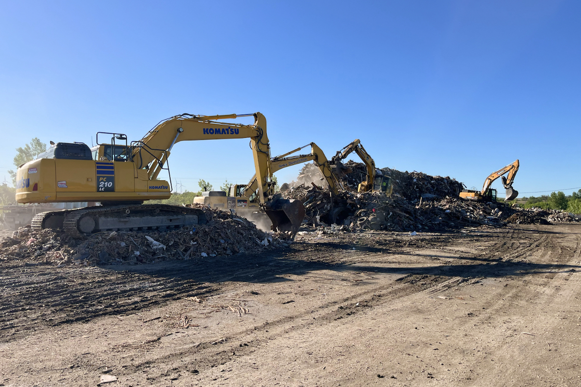Replacing the airport’s 50-year-old customs facility, the new 450,000-square-foot, multi-level International Arrivals Facility (IAF) will meet growing regional demand for international service, increase passenger capacity by more than double, reduce minimum passenger connection time, and advance the Puget Sound region as a leading tourism and business gateway.
KPFF acted as structural engineer of record for the $968 million project, along with completing some civil engineering work that included roadway realignments, drainage improvements, parking lot installations, and construction staging support. Lead designer, Skidmore, Owings & Merrill (SOM), worked alongside KPFF on the structural design of the project, with additional responsibilities in architecture, interior design, and graphics & branding.
“We worked hard to design and engineer a building that was expressive and contextual, rather than a blank box,” said Mark Sarkisian, Structural and Seismic Engineering Partner at SOM. “We wanted to celebrate not only the arrival experience, but also the unique character of Seattle, drawing inspiration in our expressive structural system from the vernacular of the city’s port and creating unique connections to the outdoors. We envisioned a warm, welcoming space that was emblematic of Seattle’s spirit.”
International passengers arrive at the IAF via a 780-foot-long aerial pedestrian walkway that runs from the south satellite building, across the top of Concourse A. The walkway is the longest structure across an active taxilane in the world. The project team minimized taxiway interruptions using a phased approach, which involved the hybridization of cable-stayed and king post truss designs and prefabricating the structure off-site.

| Your local Topcon Positioning Systems Inc dealer |
|---|
| Star Equipment LTD |
“The center portion had to be constructed in a very short period of time to minimize disruptions to the airport,” said Jacob McCann, Principal at KPFF. “We prefabricated the center span of the bridge at the north end of the runway, picked it up with these transports, wheeled it down the runway in the middle of the night, lifted it into place, and put the connections in. This was all within a short window. So normally something like that would have taken months, but we were able to reduce the closures to 12 days with that process that involved very challenging engineering.”
The team integrated a multitude of green building elements into the project, in order to fulfill the Port of Seattle’s mission of environmental stewardship and sustainability. Some of the elements include:
- Low-flow restroom fixtures to reduce indoor water use
- Energy-saving features like LED lighting, energy-efficient escalator motors, and variable speed motors on baggage handling devices
- Daylighting throughout two-thirds of the facility to connect travelers to the outdoors, reinforce passenger’s circadian rhythms, and reduce energy consumption
- Removal of 7,163 tons of contaminated soil and 62,405 gallons of impacted stormwater
- Designing the long-span structures of the bridge, hall roof, and gate pods to minimize structural materials and foundations
- Primarily sourcing materials within 100 miles, using low-emitting adhesives, materials, and coatings, and diverting most of the construction waste from landfills
Another unique aspect of the project was that there were a significant number of women in leadership roles. Some of the women included Carrie Byles, SOM Managing Partner; Laura Ettelman, SOM Partner and airport design expert; Eileen Francisco, Port of Seattle Director of Aviation Project Management; Janet Sheerer, Port of Seattle Capital Program Leader; Sara Mitchell, Port of Seattle Resident Engineer; and Heather Karch, Port of Seattle Architecture Manager.
“The deep collaboration within the integrated design-build team from a wide range of diverse backgrounds, cultures, disciplines, and perspectives is what led to a beautiful, highly functional optimized design with incredible attention to detail,” Sarkisian said.


















