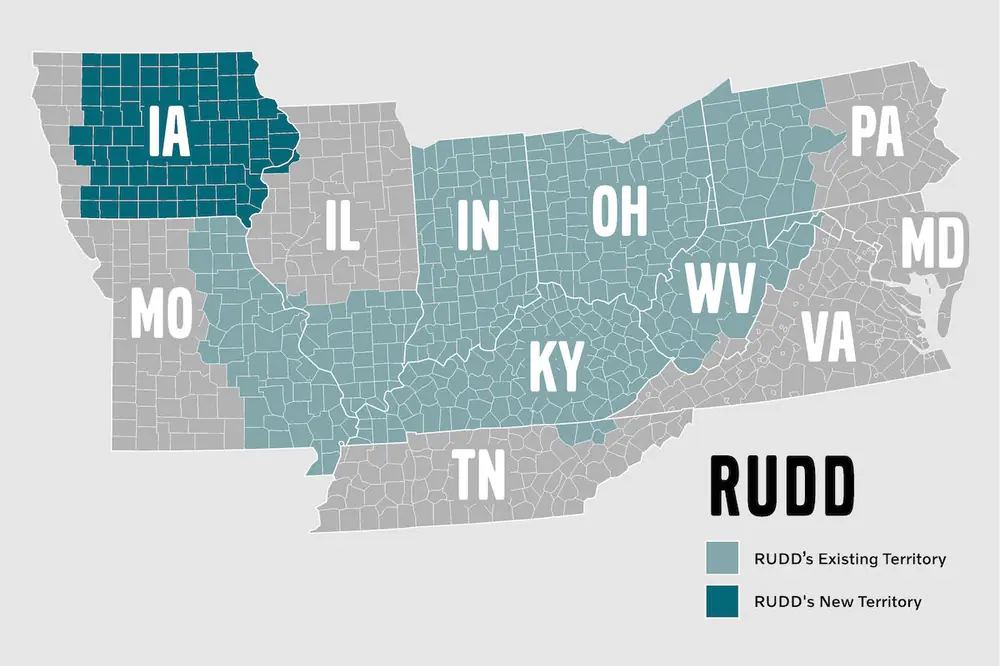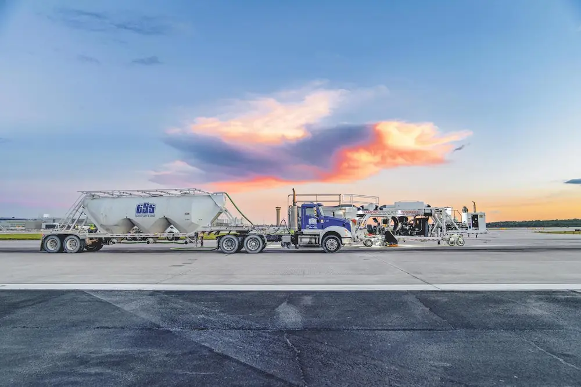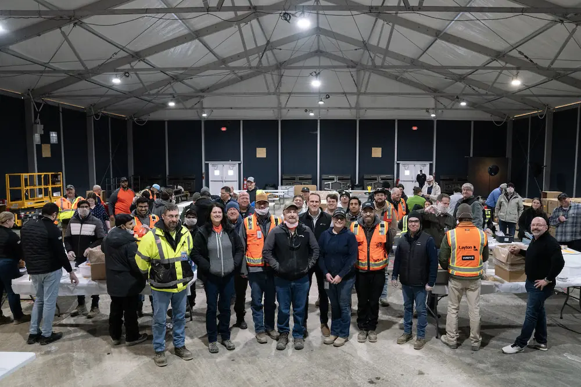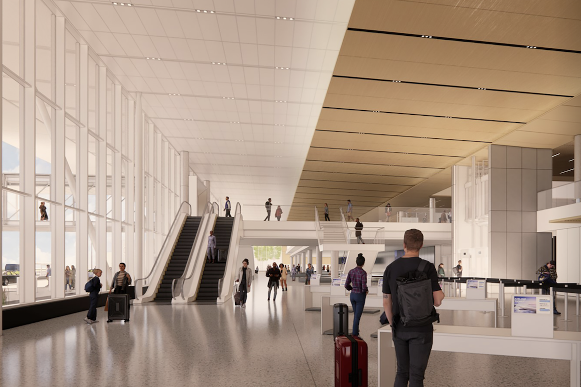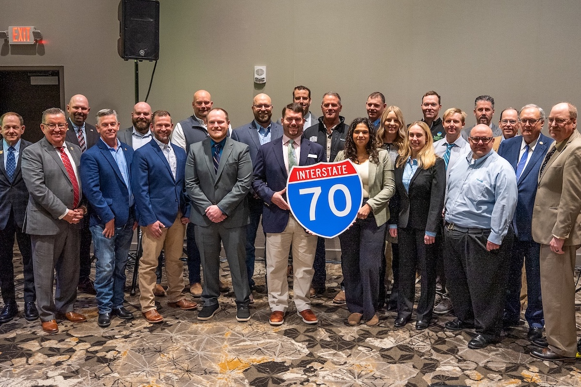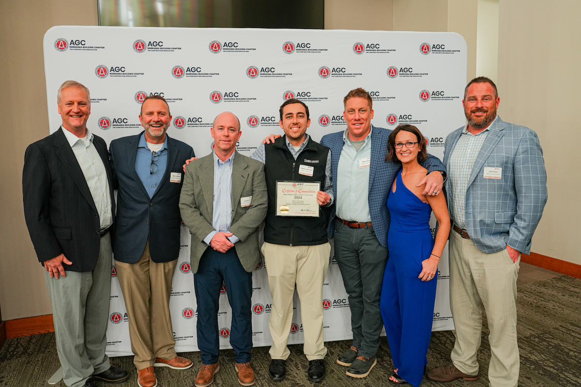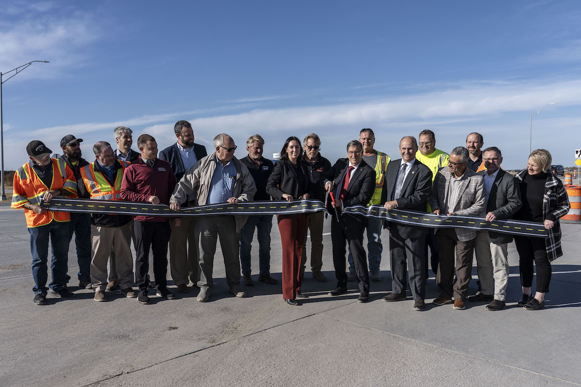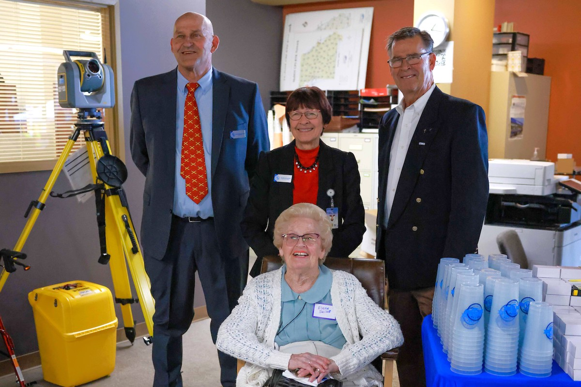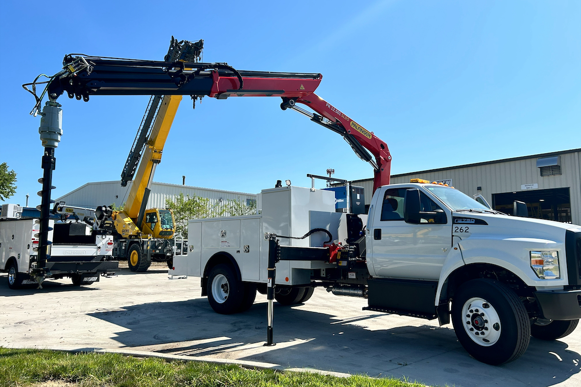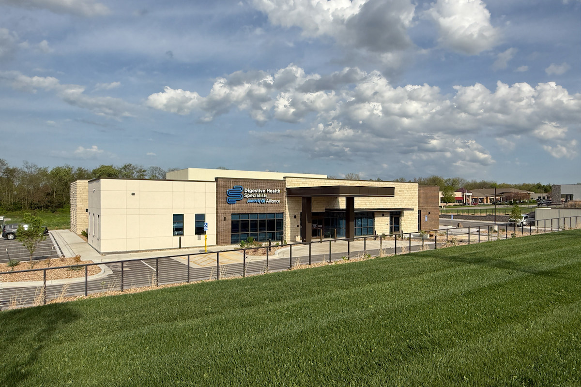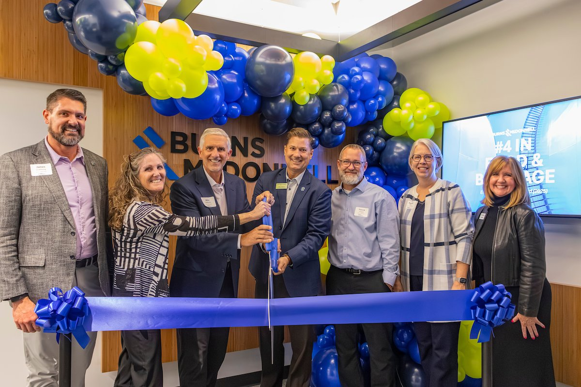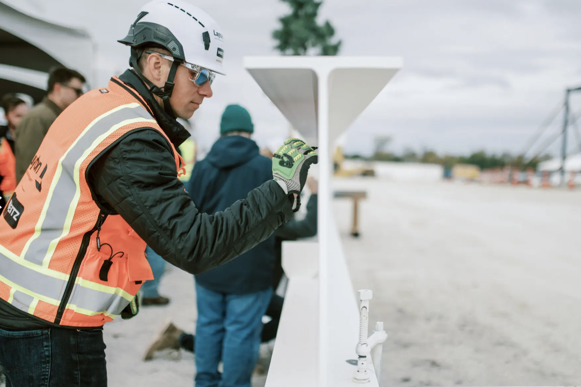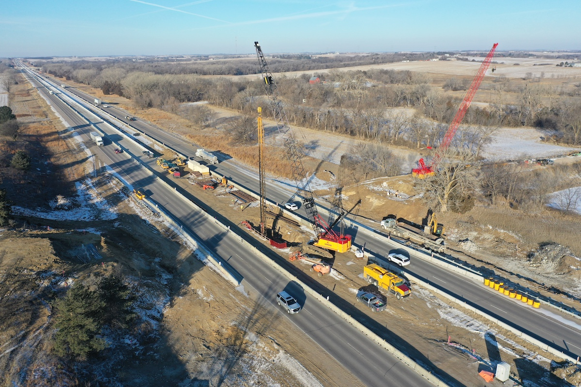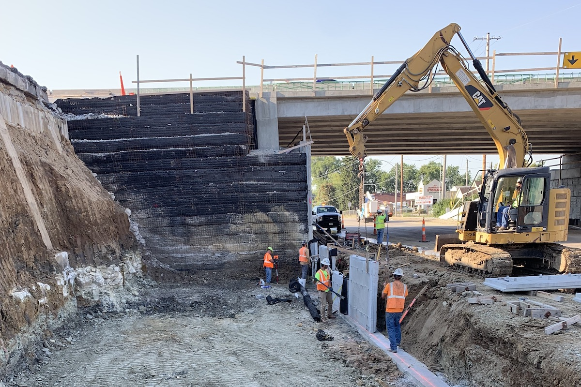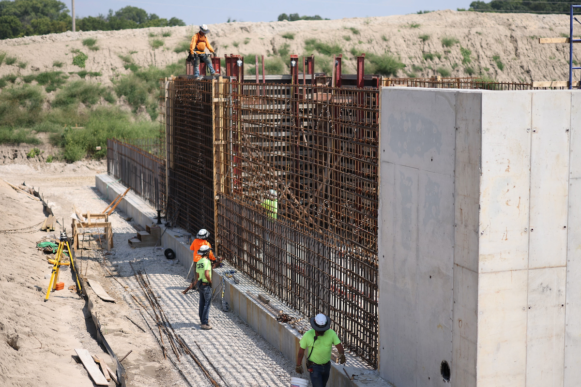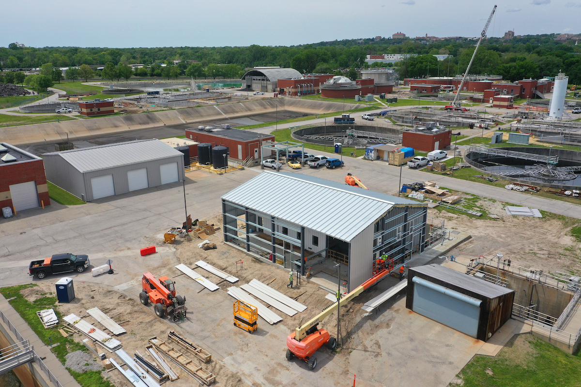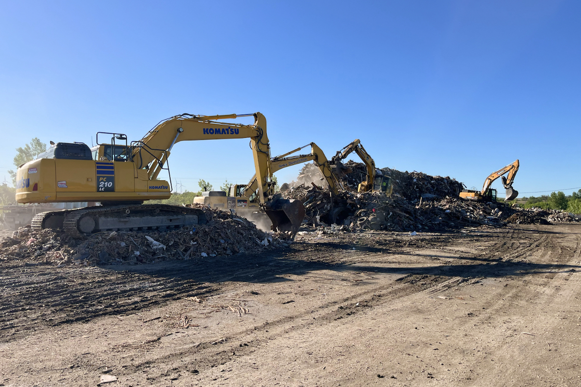The facility provided protection to prolong the life of the city’s maintenance vehicle and equipment fleet, which also recently underwent modernization. The 8,400-square-foot facility includes six equipment and vehicle bays, a workshop, storage, locker room, offices, and administrative support. An attached 4,800-square-foot covered parking and storage structure offers additional bays for plows, trailers, dump trucks, flat beds, and other vehicles. The new facility improves functionality, efficiency, and work environment for core municipal services for the town of 5,300 residents.
Value engineering and strategic negotiations helped the City of Peculiar overcome challenges with area utility providers, thus saving time and money. To keep the project within budget, city staff self-performed some of the construction work, like fencing, electrical, and interior finishes. As part of the overall project, the city and county worked together to complete road improvements that helped the project advance and paved the way for future adjacent development.
As Bartlett & West teamed with WSKF Architects on this project, their considerations included site access, facility layout, and benchmarking insights on best practices for public works facilities design.













