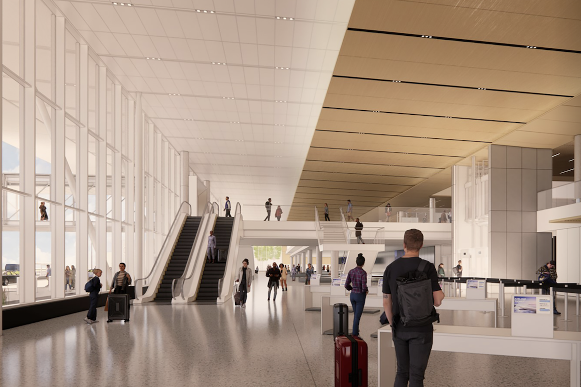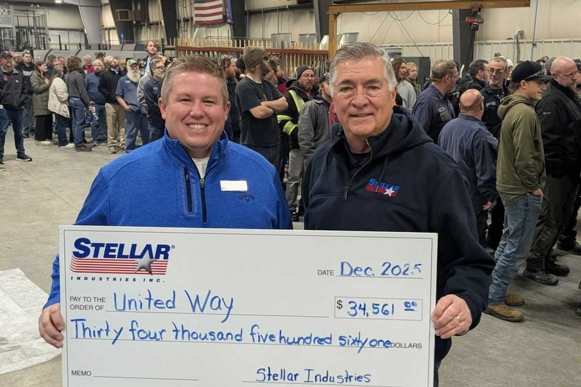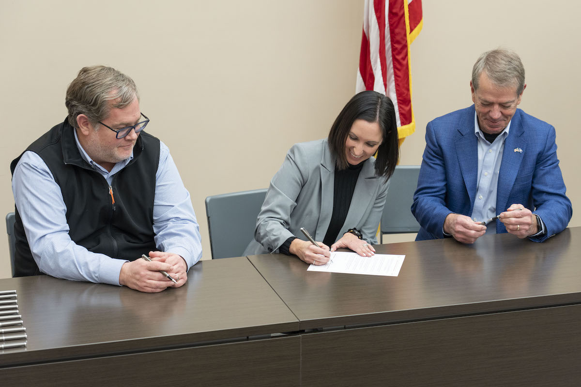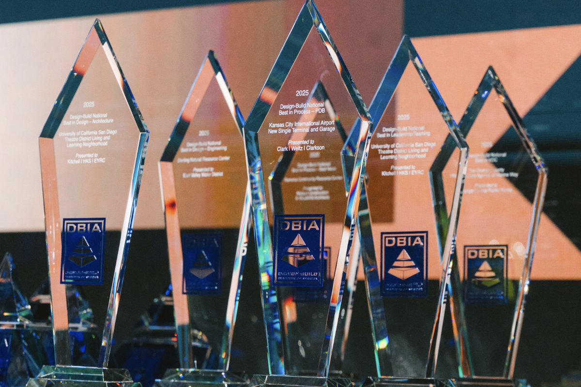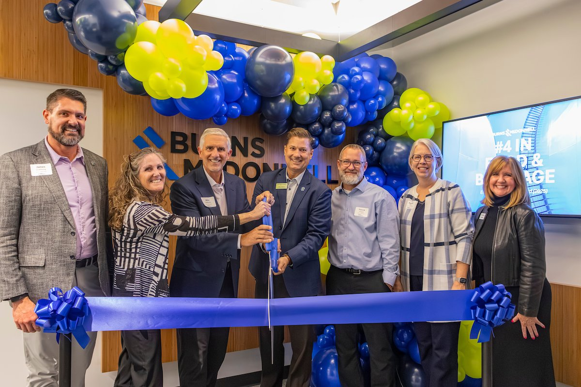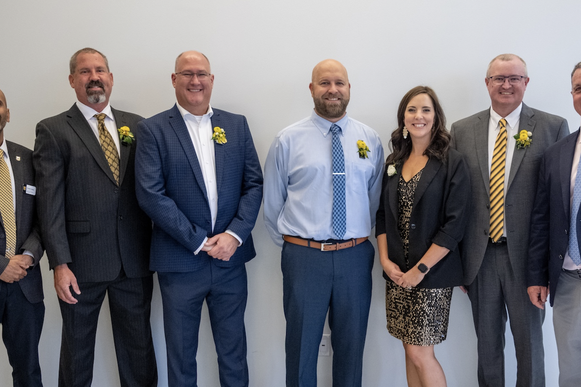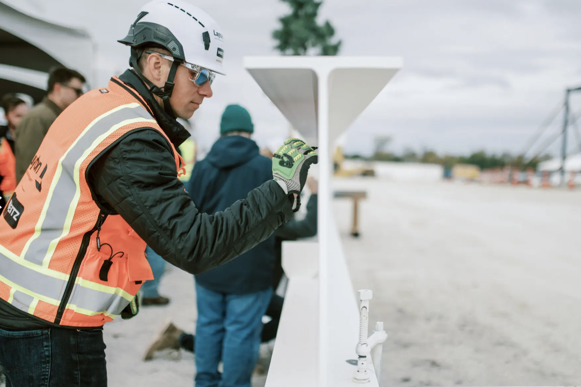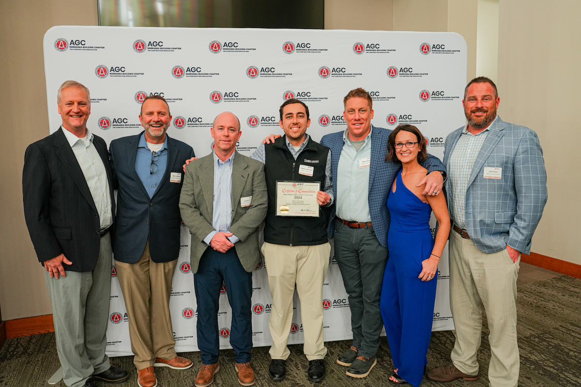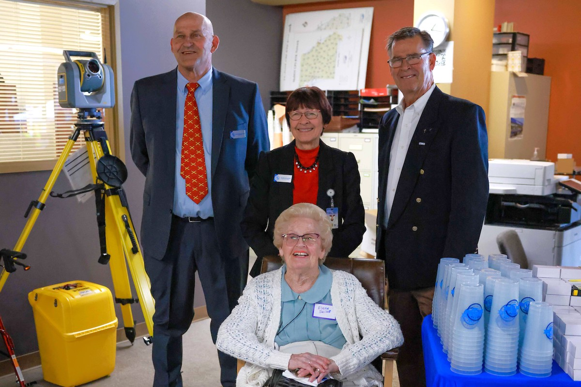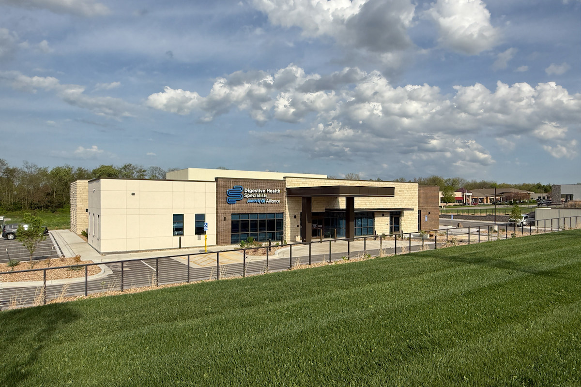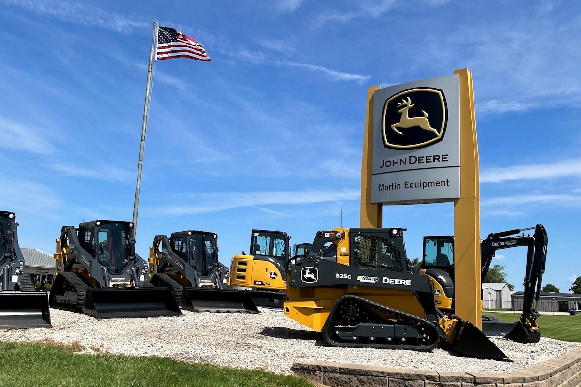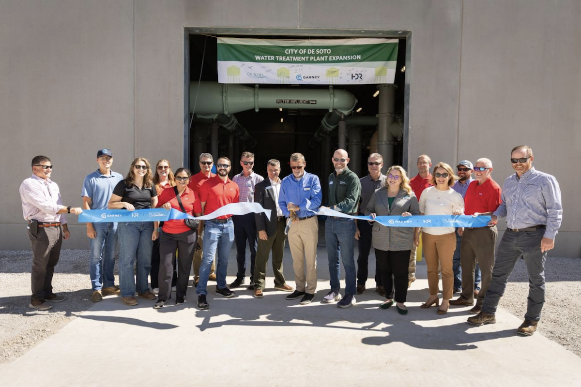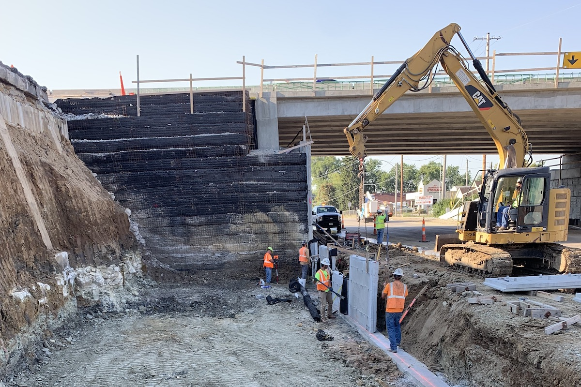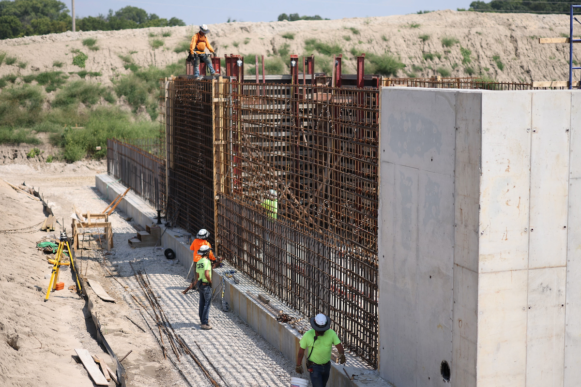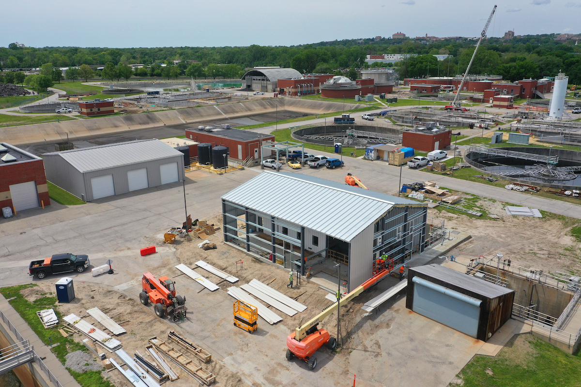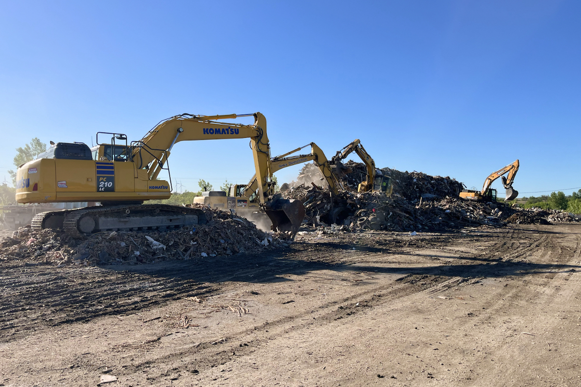Included within the new art department is a two-story gallery and presentation space overlooking the student entry, a pottery studio, a 3D studio, a fiber art studio, three 2D studios, a digital creation lab, and a full photography studio with a darkroom. Also included within this former natatorium space is a dedicated high school wrestling room, which makes use of the previously existing natatorium locker rooms as dedicated wrestling locker rooms.
The exterior of the building replaced dated glass block panels with new two-story curtainwall, complete with solar shading panels to increase soft indirect natural light and reflect the new energy and creativity into the learning spaces within.
“We are excited for continued internal growth at CRG so that we can provide top-of-the-line multifamily construction and development services to communities throughout the Eastern half of the U.S.,” said CRG CEO Chris Reid. “This latest addition will provide space for nearly 25 new offices that will bring new jobs to our city.”
The latest expansion project comes on the heels of a 2020 office redevelopment that added 20 offices to CRG headquarters. Construction is expected to be complete by the end of 2023.

| Your local Link Belt dealer |
|---|
| Kirby-Smith Machinery |
The renovation features two classroom spaces, rock climbing walls, ropes courses, and an indoor archery range. The addition includes a new playground, a road around the campus, a parking lot, cart racks, and a new entry plaza.
The three-story, 30,000-square-foot building is scheduled to be complete by the first quarter of 2023. Studio M plans to occupy the second floor, with KBSO Consulting occupying to the new building’s third floor. The first floor will include a lobby, the Studio M Interiors Team, the Studio M Makershop, and future retail or commercial space for lease.
For the groundbreaking, the community gathered for a last celebration in the existing building, where the history of the center was honored, and the plans for the new building were unveiled. This new Dream Center embodies Meticulous’ commitment to meaningful, purposeful, and impactful work that uplifts humanity.
Construction for this 40,000-square-foot project began in January 2023.
The Meyer Najem Special Projects Division partnered with Curran Architecture to bring Founder and President Mark Pressley’s vision to life, creating a rustic tasting room and bar that features stone accents, moody lighting, concrete floors, and speakeasy-style barrel chairs.

| Your local Topcon Positioning Systems Inc dealer |
|---|
| Star Equipment LTD |
The 3,200-square-foot build-out was completed inside the distillery’s 9,000-square-foot active production facility that houses barrels, copper sills, fermenting tanks, and other essential equipment. Collaborating closely with Moon Drop’s staff, the Meyer Najem team placed emphasis on organization and efficiency, ensuring the distillery’s production was not affected. In turn, construction was completed in just under three months, allowing Moon Drops Distillery to successfully open their tasting room to the public in early December 2022.
With nearly 40 percent of UIndy graduates going on to work in a healthcare-related field, this space encourages applied learning experiences for students studying health-related disciplines.
The 10,000-square-foot shared space serves as a central hub for students and the athletic and dietetics departments. In addition, the fitness area doubles as lab space for the Kinesiology program.
The apartment building features dedicated retail and restaurant space on its first floor with the housing portion being on the upper four levels. Each of the fourth-floor apartments include access to private roof deck space.
Studio M Architecture & Planning collaborated with Midtown Development Partners LLC, KBSO Consulting, Civil & Environmental Consultants, Inc., and OfficeWorks to create this national headquarters facility for Eight Eleven Group.

| Your local Gomaco dealer |
|---|
| Fabick CAT/MO |
| Road Machinery and Supplies Company |
Editor’s Note: Showcase your firm’s project on the next installment of ‘Improving our Built Environment’ by contacting Associate Publisher Jack Quigley at jack@acp-mail.com.



















