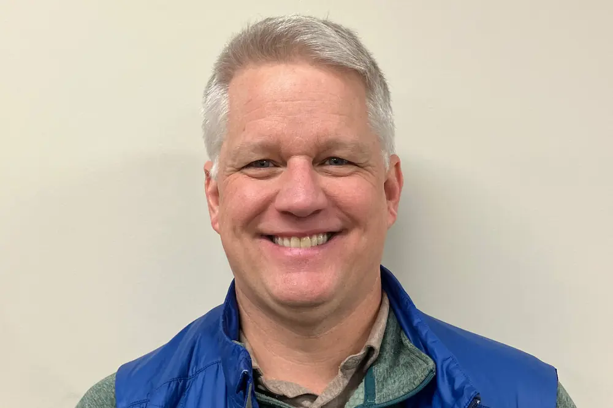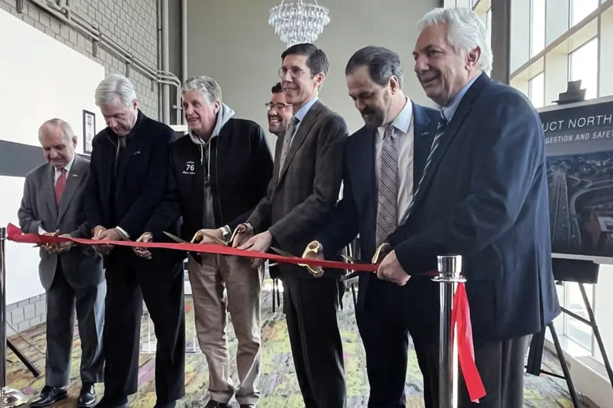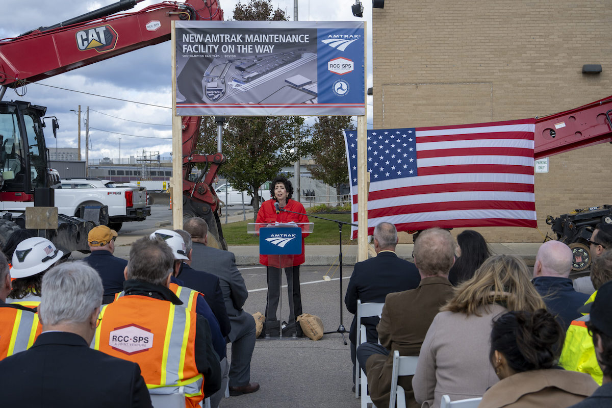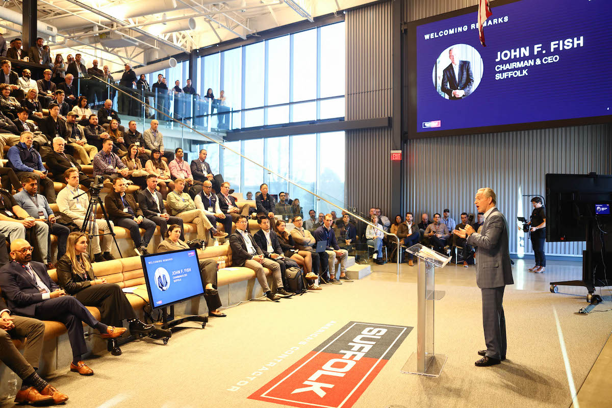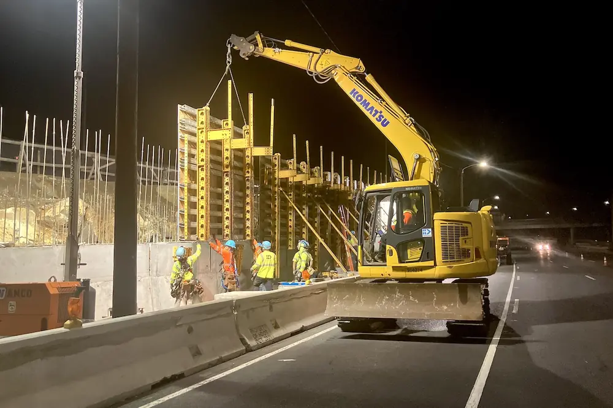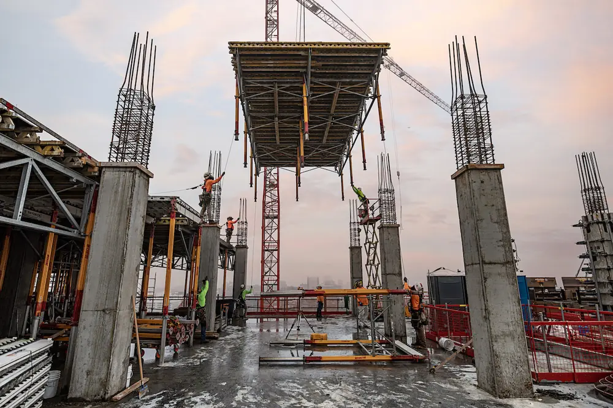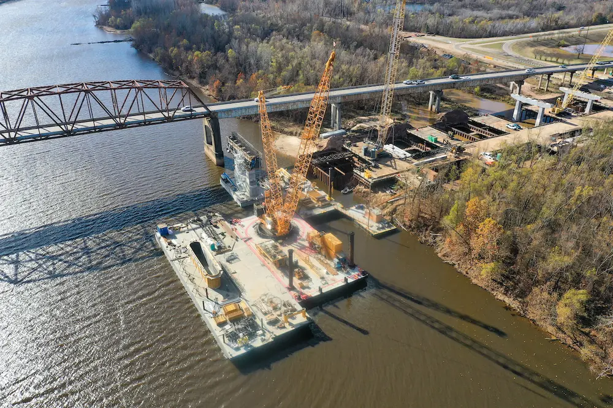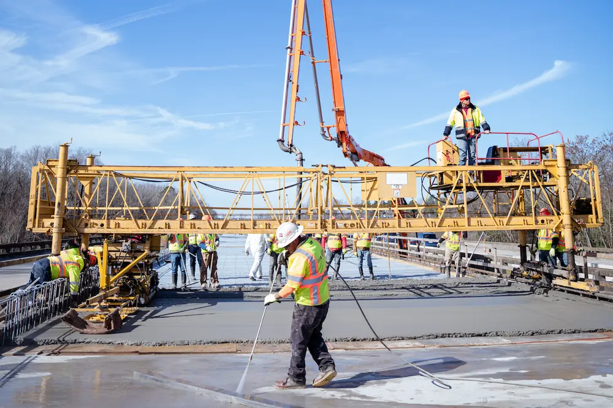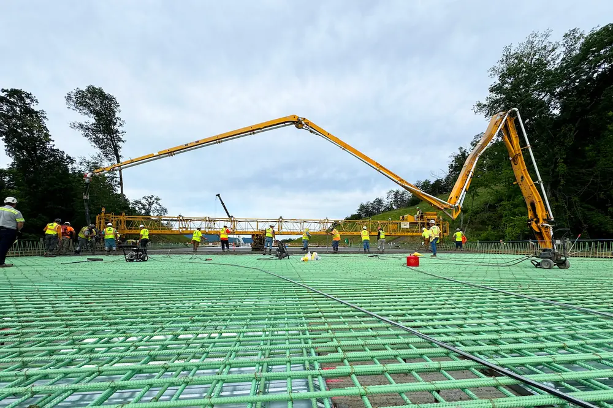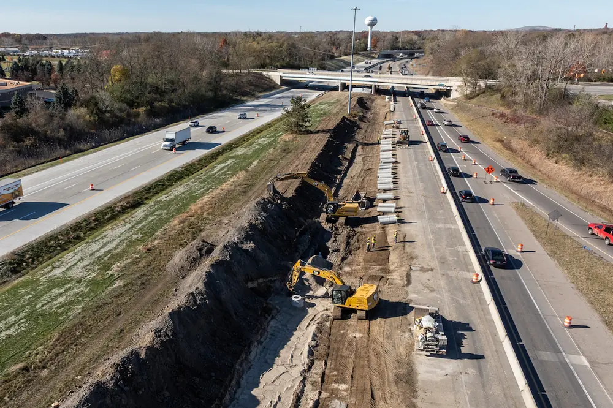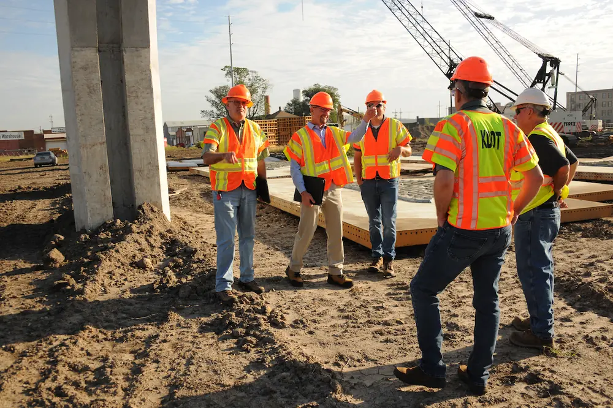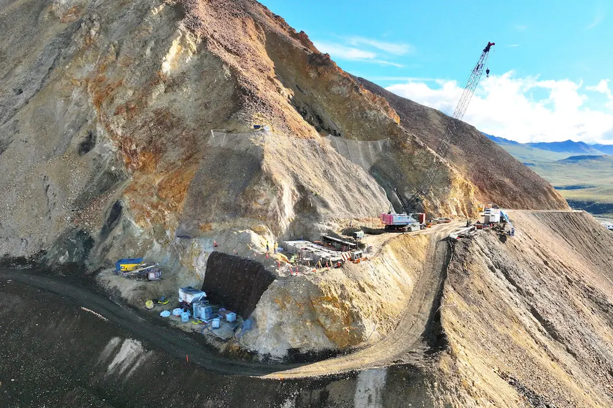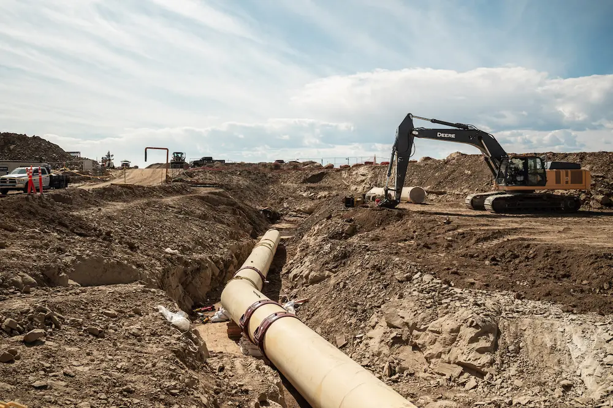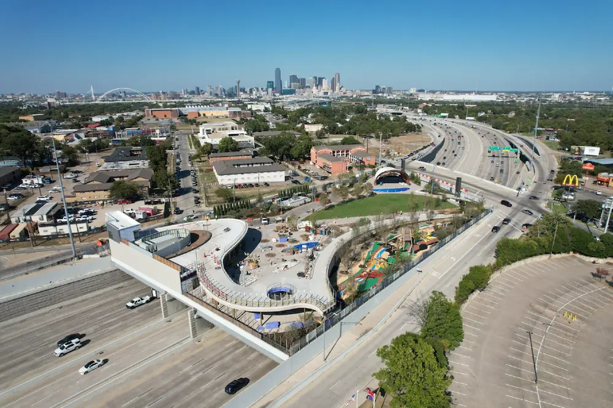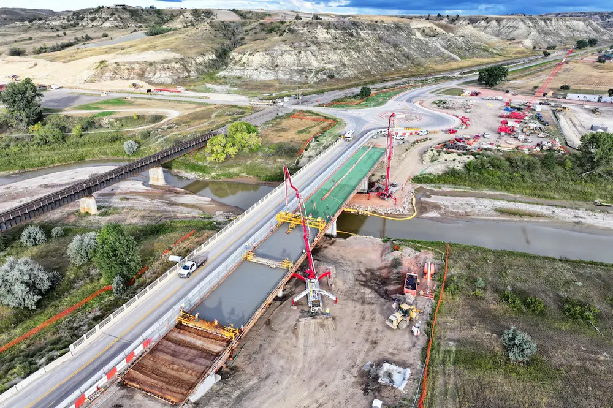This new mixed-used development overlooks Polar Park, the home of the Worcester Red Sox, a minor league baseball team affiliated with the Boston Red Sox. Construction is expected to be completed in the summer of 2024. A groundbreaking ceremony was recently held and featured remarks by Massachusetts Lieutenant Governor Karyn Polito, Worcester Mayor Joseph Petty, and Worcester City Manager Eric D. Batista.
Located in Worcester’s Canal District and abutting the recently opened Polar Park baseball stadium, The Cove will consist of 173 upscale, market rate apartments made up of studio, one-bedroom, and two-bedroom units with views into the stadium for games, concerts, and other events.
“We selected NEI for its experience and success building in dense urban communities. NEI proved to be extremely helpful at creating efficiencies through their preconstruction services in a rapidly changing economy,” said John Tocco, Managing Partner and COO at V10 Development. "TAT has been an invaluable partner to our company. We respect their extensive knowledge within this sector and are excited about the design solution we have developed together. Our teams have great synergy and a mutually rewarding working relationship."
The existing vacant site adjacent to Polar Park will require extensive excavation and support of excavation to construct below grade parking and amenity space. NEI has begun sitework operations including preparation for the shoring installation and subsequent export of 30,000 tons of soil. Throughout construction, NEI will coordinate closely with Polar Park on game days.

| Your local Esco Corporation dealer |
|---|
| Genalco |
“This project will turn vacant land and abandoned buildings into destination housing,” said Josef Rettman, President of NEI General Contracting. “Worcester is one of the most competitive housing markets in the state with so much to offer residents. We are excited to be a part of this project and to bring more housing into Central Massachusetts.”
“The building is thoughtfully designed for optimal views of the adjacent Polar Park and incorporates an expansive outdoor courtyard, third-level amenity spaces, and seventh-level lounge and roof decks — creating a seamless, light-filled indoor-outdoor environment for residents," said James J. Szymanski, AIA, NCARB, LEED AP, Principal of The Architectural Team (TAT). "The Green Street façade of the building, with large storefront windows and heavy masonry base, connects to the existing historic commercial fabric. On the upper floors, programmed with studios, one- and two-bedroom units, and dedicated resident amenities, exterior materials are lighter and use color and articulation of the massing to visually break down the scale of the building,”
The design team took advantage of the site’s natural slope by locating underground parking into the elevated side at the back corner of the parcel. With 16,000 square feet of retail space, TAT strategically located the complex’s Flatbread Pizza and candlepin bowling venue on the two lowest floors. According to Szymanski, this creates a street level restaurant experience with a connecting stair to the bowling alley on the lower level, abating associated acoustic and structural challenges. Local artists are being commissioned to create a mural to enliven the pedestrian connection to the ballpark along Plymouth Street.
“The interior design — inspired by Sir Morgan’s Cove, a music venue that once occupied the site, which hosted bands like The Rolling Stones in the 70s and 80s — embraces a rock-and-roll glamor aesthetic with custom art and millwork, and tattoo-inspired pieces by local muralists,” said TAT’s Meghann Van Dorn, LEED AP ID+C, Director of Interior Design.
The project team for The Cove includes:
- Owner/Developer: V10 Development
- General Contractor: NEI General Contracting
- Architect: The Architectural Team
- Civil Engineer: BSC Group
- Geotechnical Engineer: McPhail Associates
- Landscape Architect: Michael D’Angelo Landscape Architecture
- Structural Engineer: EM Structural
- Fire Protection, Plumbing, Mechanical, and Electrical Engineer: Wozny/Barber Associates

| Your local Hyundai dealer |
|---|
| Equipment East |














