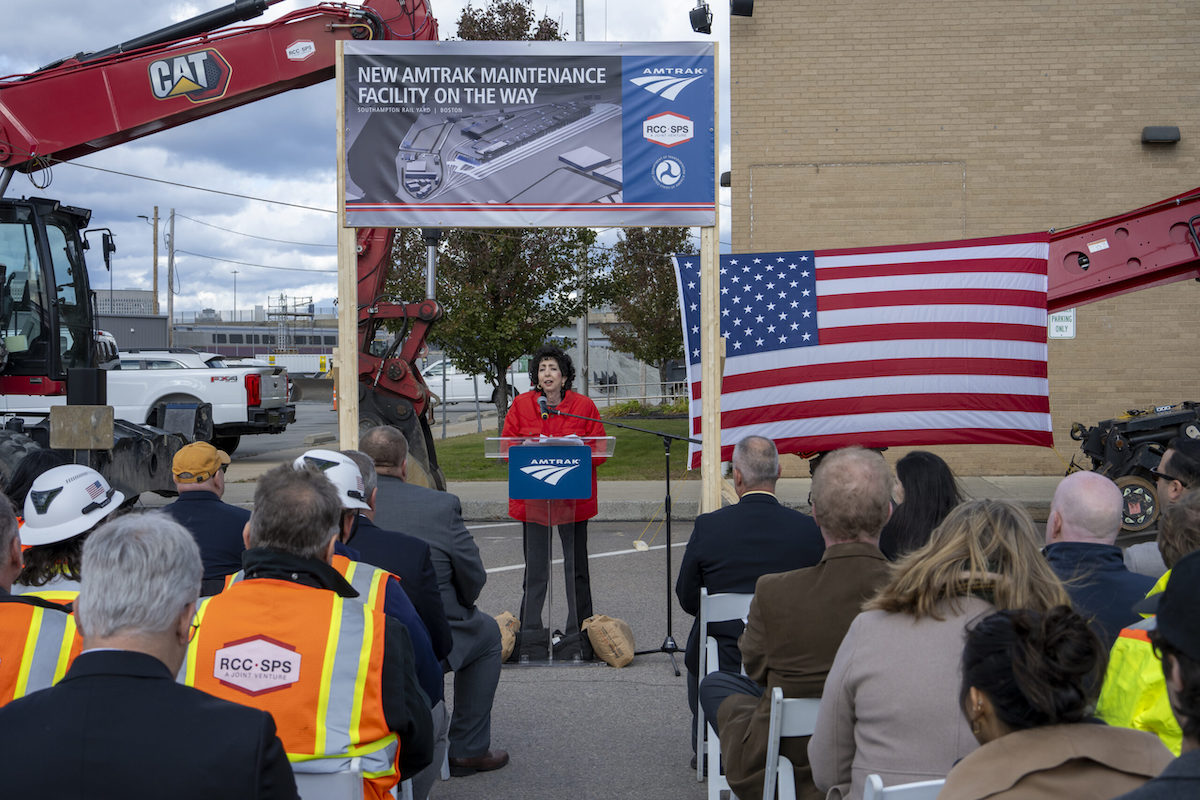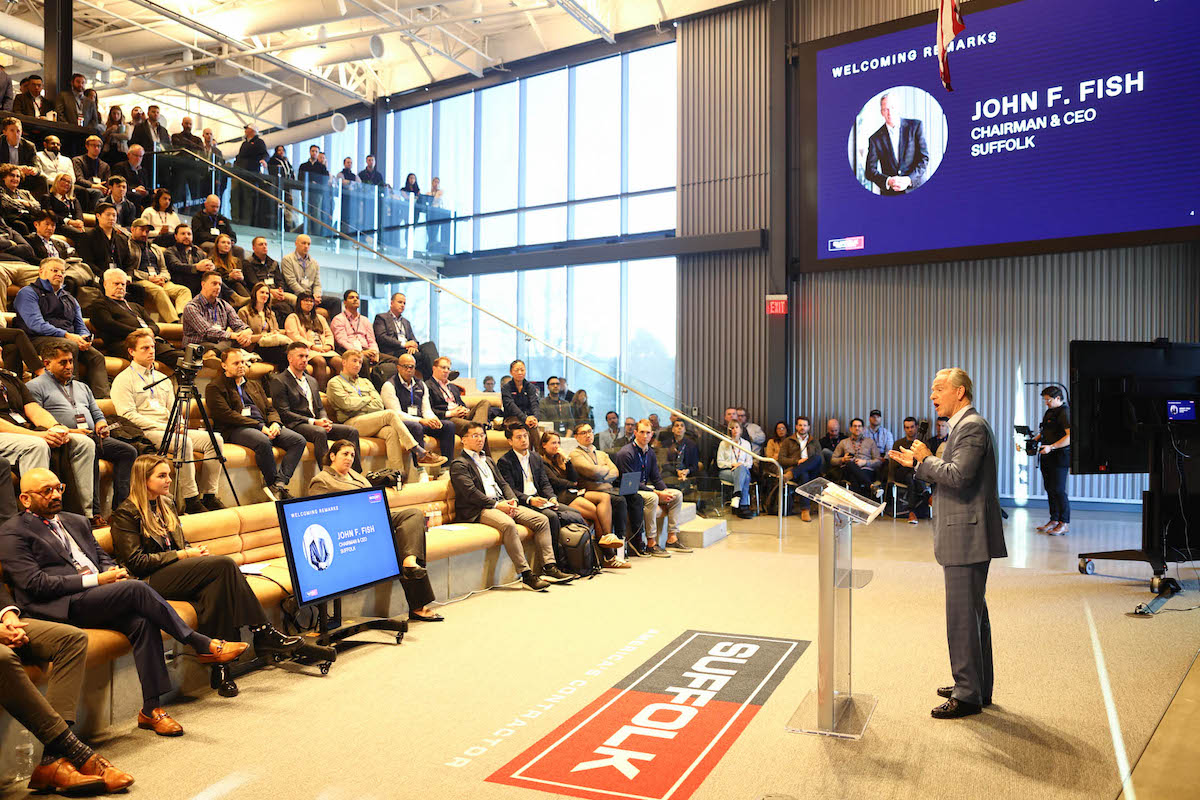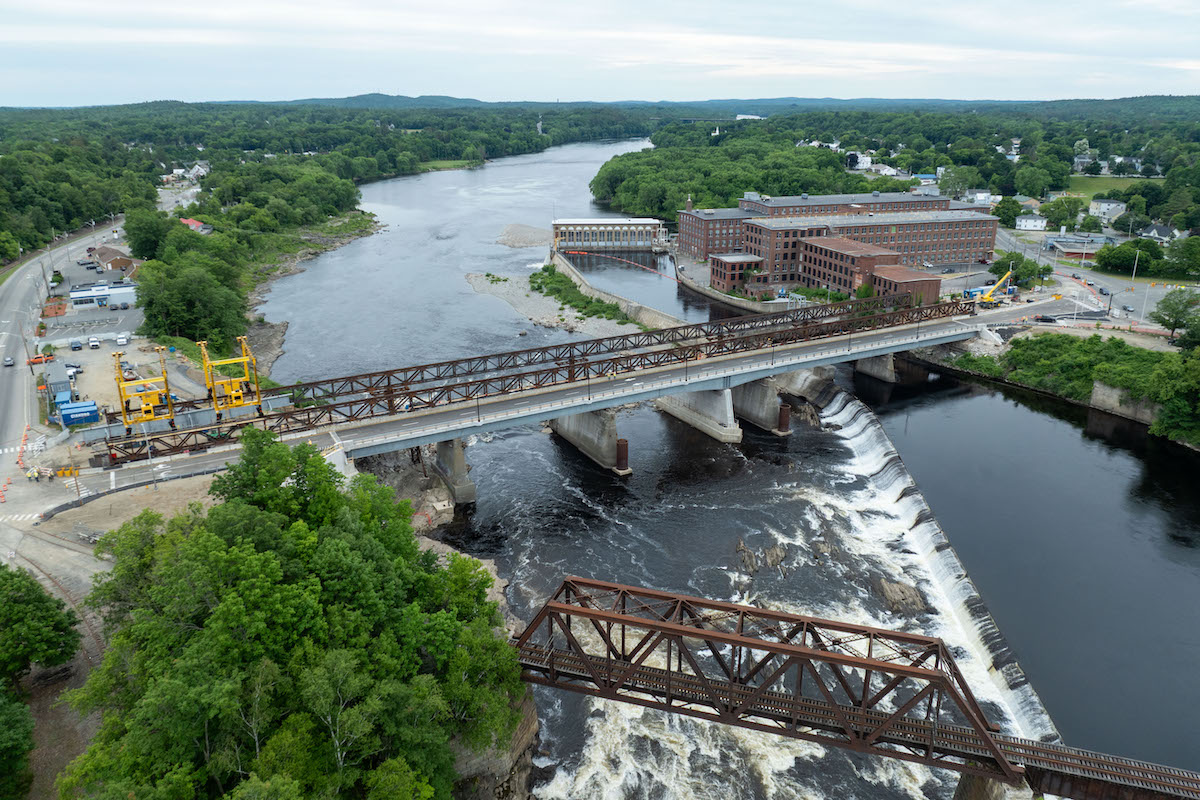Early in the design process, an HGA structural analysis estimated that a timber frame system would reduce the buildings’ embodied carbon footprint by approximately 75 percent when compared to a traditional steel structure. As a college that prides itself on environmental research and stewardship, Bowdoin enthusiastically embraced this approach, despite the lack of local precedent.
“This project was an opportunity for Bowdoin to further demonstrate their commitment to sustainability, not only through high performance buildings, but also by investing in generous, flexible learning, teaching, and research spaces,” said Rebecca Celis, Principal and Arts, Community, and Education Sector Leader at HGA. “These buildings will grow Bowdoin’s education and research capabilities while embracing the college’s environmental ethos.”
Anchoring the southeast corner of Bowdoin’s campus, Mills Hall and the Gibbons Center replace an existing parking lot while fronting a grove of mature white pines. Although both buildings share a consistent timber expression on the interior, each has a distinct exterior presence. Mills Hall is campus red; the Gibbons Center is mottled black. Their steeply pitched rooflines play off each other from different vantage points, framing a new campus gateway from the north that meanders southwards into the Dudley Coe Quad.
With nods to Bowdoin’s red-brick campus fabric, Mills Hall is a two-story academic building that houses the Digital and Computational Studies and Anthropology departments. It features a 60-person cinema, four active-learning classrooms, 12 faculty offices, huddle spaces for student collaboration, and a vaulted event space that holds up to 300 people. Classrooms and offices afford views, plentiful daylight, tall ceilings, and operable windows for natural ventilation.

| Your local Volvo Construction Equipment dealer |
|---|
| Tyler Equipment |
The Gibbons Center for Arctic Studies is a cross-disciplinary hub dedicated to Arctic research and education, which includes new home for Bowdoin’s Peary-MacMillan Arctic Museum. Besides two flexible museum galleries, the program houses a generous lobby, collections storage and support, as well as offices, classrooms, and an archeology lab. A high-performance building envelope and rigorous environmental controls allow the museum to protect and display sensitive artifacts.
The site design takes its cues from the tundra and ice flows of the Arctic. Excess soil from excavation was used to form mounds which were sculpted to look like snow drifts while discarded marble blocks were salvaged from a regional quarry and used for seating.
Site elements and regional granite pavers create “ice flows” that lead pedestrians through the site. River rock surrounds both buildings for stormwater retention. Surrounding the site is a grove of white pines. These trees were preserved and bolstered with new plantings — more than 80 regional trees to replace those lost during construction — to provide a more resilient pine grove for future generations.
Consigli began construction of both buildings in April 2021. The HGA-engineered mass timber structural system reduces the buildings’ embodied carbon footprint by approximately 75 percent when compared to a traditional steel structure, while the all-electric building systems promote a low net operational carbon footprint to power the development without the use of fossil fuels. Due to Bowdoin’s recent and ongoing investments in renewable energy near campus and elsewhere, this allows the buildings to operate using 100 percent renewable clean energy.
“As a leader in sustainable building approaches like mass timber, Consigli was well-equipped to deliver this project for Bowdoin College that will support the continued growth and development of its students, faculty, and community for years to come,” said Matthew Tonello, Director of Operations for Consigli Construction Co., Inc. “We were proud to work alongside HGA and all of our partners on these innovative buildings, which will serve as models for excellence in sustainability not just on higher education campuses, but throughout the state and beyond.”
Besides the low embodied carbon materials strategy, the project also de-coupled from the campus steam plant, providing heating and cooling through 100 percent all electric mechanical systems tied to Bowdoin’s nearby solar PV array.







































































