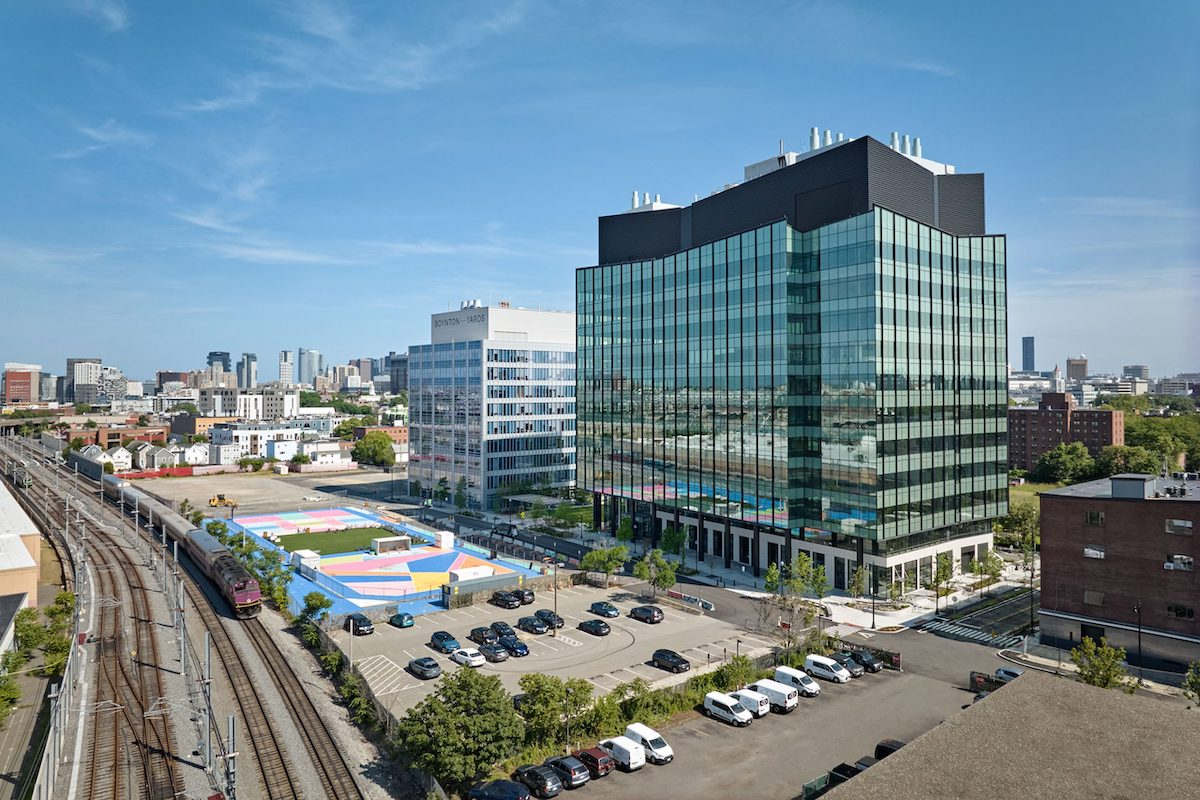St. James Place was developed by Acorn Holdings in partnership with the St. James Episcopal Church, transforming the site of a shuttered car wash into housing and replacing an inaccessible and deteriorating parish hall with a new 11,400-square-foot structure. The hall houses classrooms for children’s programs, a nursery, library, and music practice rooms as well as a commercial kitchen and the neighborhood food pantry. The development also includes a private courtyard that is open to the public, providing greenspace — which is in short supply in Porter Square.
“This project creates an architectural highlight for the neighborhood that ties directly into the history of Porter Square,” said Phil Terzis of Acorn Holdings. “The condominiums help to meet the demand of this supply-constricted market, while the courtyard re-creates that historical feel of a classic cloister. And it’s one of the few — if not the only — publicly accessible, privately-owned greenspaces in Porter Square.”
The stone veneer-lined foundation of the condominiums creates a connection to the historic church (built in 1888 in the Richardsonian Romanesque style and listed on the National Register of Historic Places). The three floors of condominiums situated above the parish hall consist of 11 one-bedroom, 34 two-bedroom and two-bedroom/den, and one three-bedroom units, including five affordable units.
The condominium units feature quartz countertops in kitchens and bathrooms, Bosch stainless steel kitchen appliances, and energy efficient LED lighting, as well as additional energy saving features designed to meet the City of Cambridge LEED-based construction standards for energy efficiency and sustainability. Building amenities include an entry-level common entertainment room with wet bar, a guest suite for exclusive use by residents, a pet spa, and electric vehicle charging stations located in the below-grade parking garage.

| Your local Wirtgen America dealer |
|---|
| United Construction & Forestry |
| WI Clark |
St. James Place was a challenging development from many perspectives, and its success is directly correlated to all of the firms involved. One of the many construction challenges was connecting the new structure to the historic church, as well as excavating for the below-grade parking garage, all while ensuring that its cobblestone foundation was properly supported and not compromised throughout construction.
“This was a project that played to our strengths as a construction manager: historic renovation, midsize multifamily housing, and working in tight urban infill locations,” said Benjamin Goldfarb, Vice President of Nauset Construction.





































































