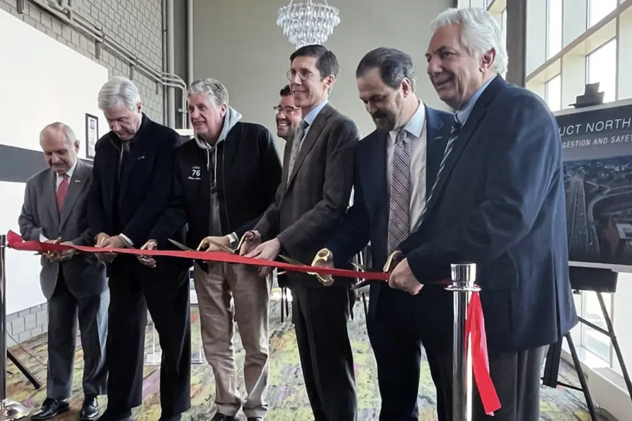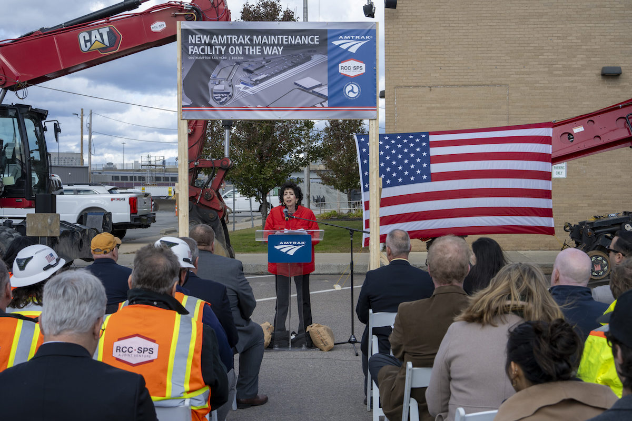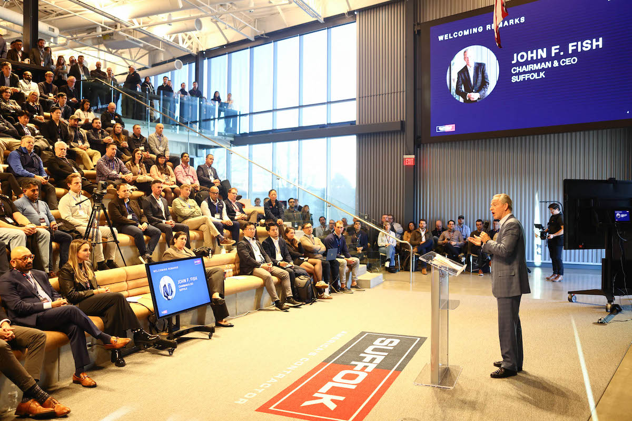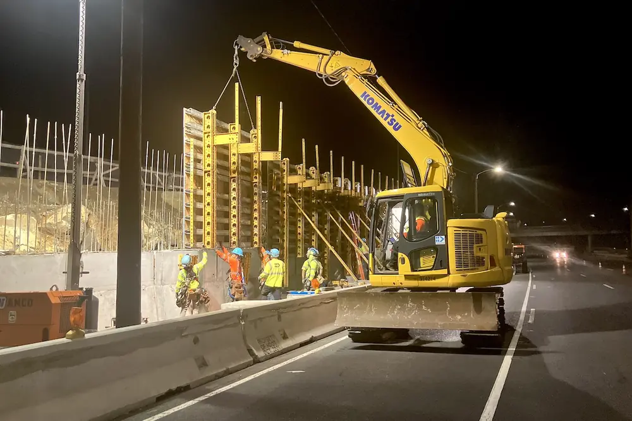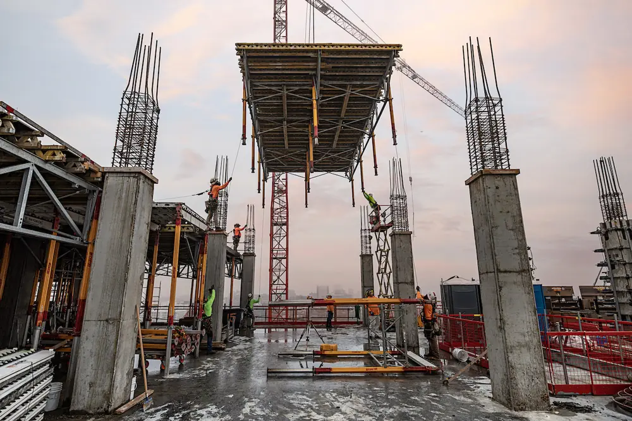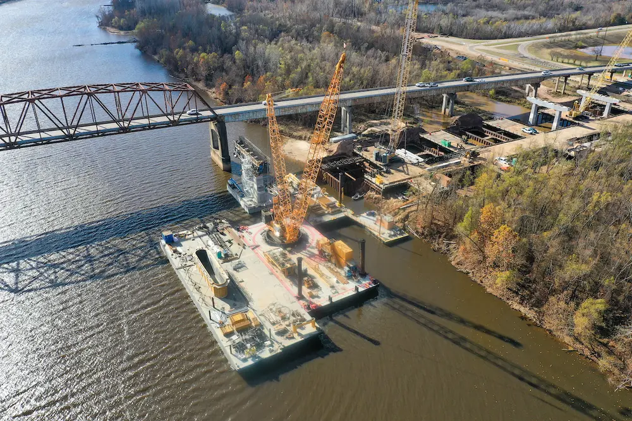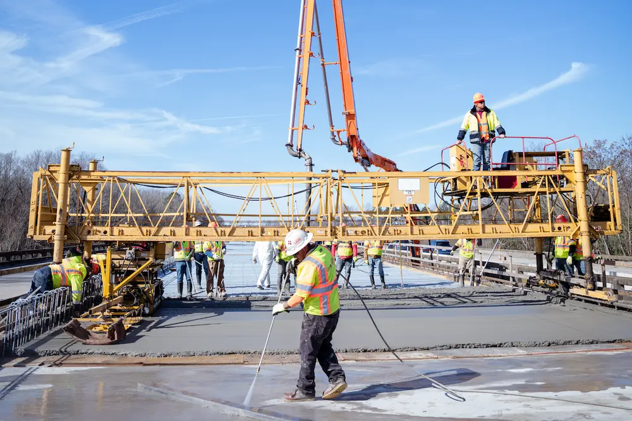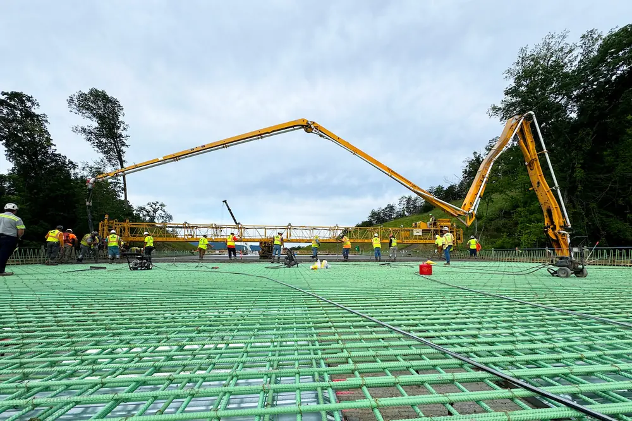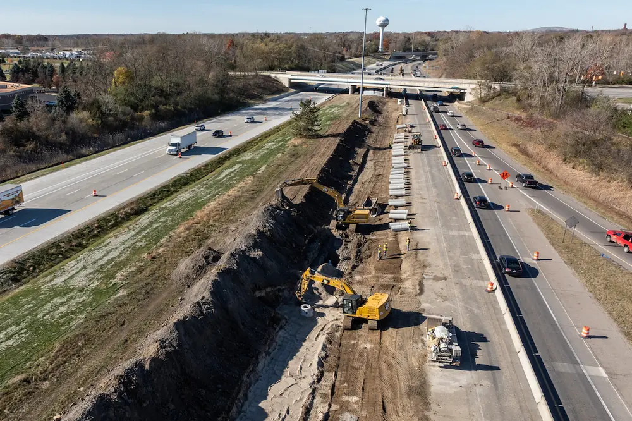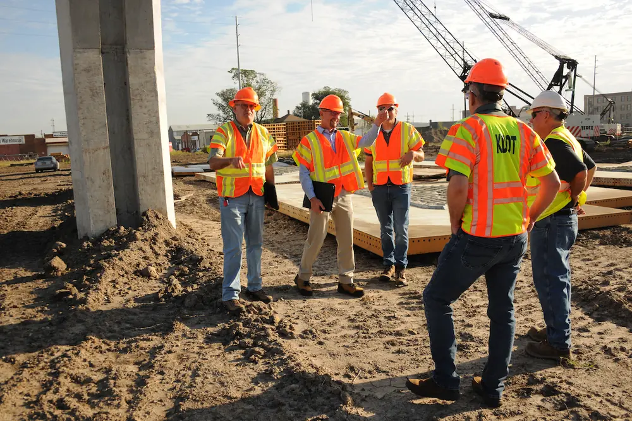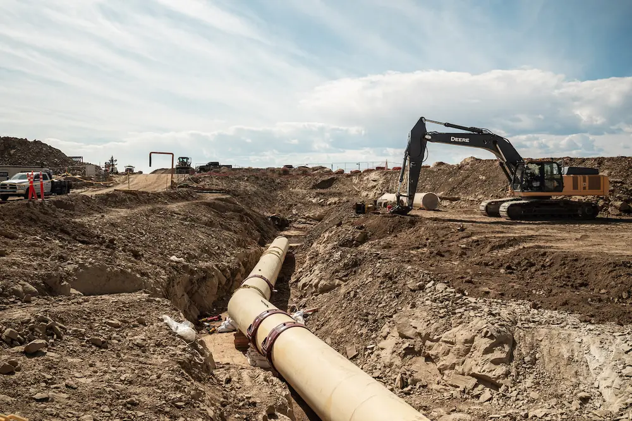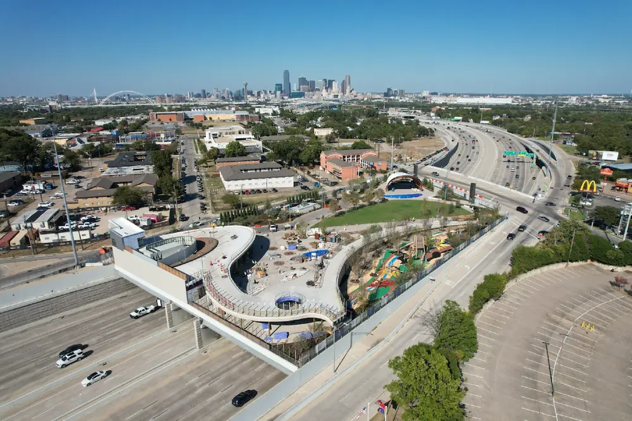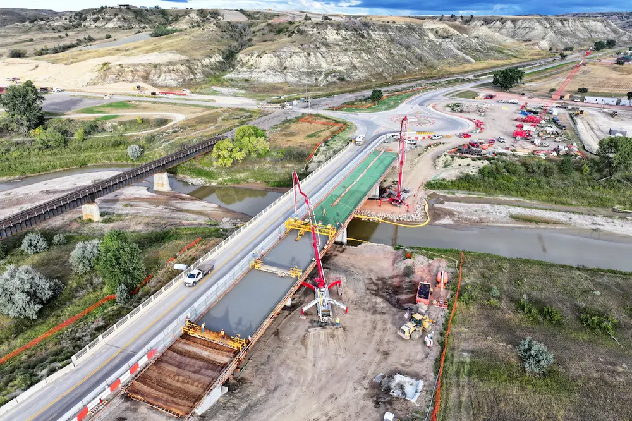Erland Construction Completes New Addition to Heilind Electronics Headquarters

To accommodate for Heilind’s growing workforce, this new, two-story addition creates an environment that better serves employees and the company’s operations. Enhancements include community meeting spaces, conference rooms, available workspace for visiting employees and kitchenettes throughout the office as well as newly renovated warehouse space.
The addition to the company’s pre-existing 40,000-square-foot office space features a brick facade with a glass curtain wall entrance to upgrade the building’s exterior. The 12-month project also consisted of sitework to increase parking for employees.
Around this time last year, steel was underway for the new space. The project team celebrated its completion with a beam signing and topping off ceremony on December 5, 2018.
Prior to the start of construction, both a structural and envelope review were performed to ensure the existing building could support the new 60,000-square-foot structure. The electrical service was also upgraded to support the new addition. The project involved close coordination with the Town of Wilmington and Authorities Having Jurisdiction based on proximity to neighboring homes and the adjacent building being occupied. Minimizing disruption to Heilind’s operations as well as the neighboring homes were critical to Erland throughout the project.
“We’re proud to be a part of creating a space that better serves the needs of Heilind’s evolving workforce as well as DB Roberts,” said Scott Bates, Vice President and Corporate, Commercial Group Manager for Erland. “It’s been a great partnership from the start. The collective efforts of the entire project team immensely contributed to the success of integrating these two companies under one roof. By utilizing a design/build approach, we were able to create an environment that enhances culture and collaboration for both Heilind and DB Roberts employees.”















