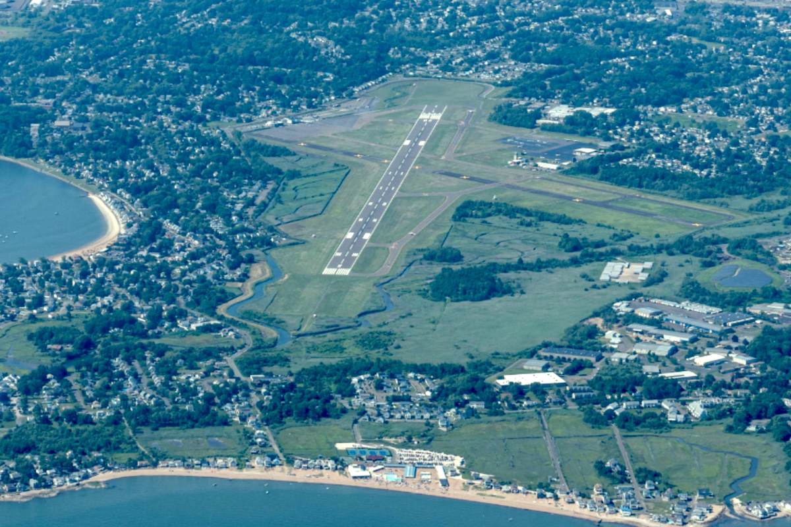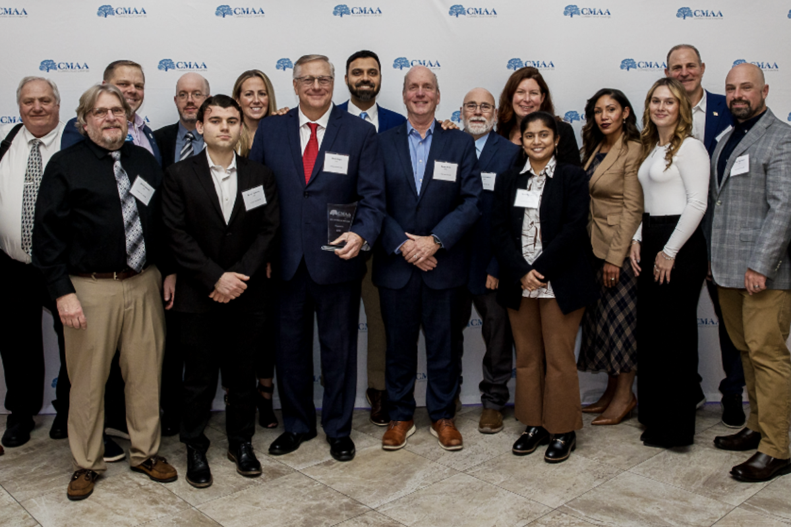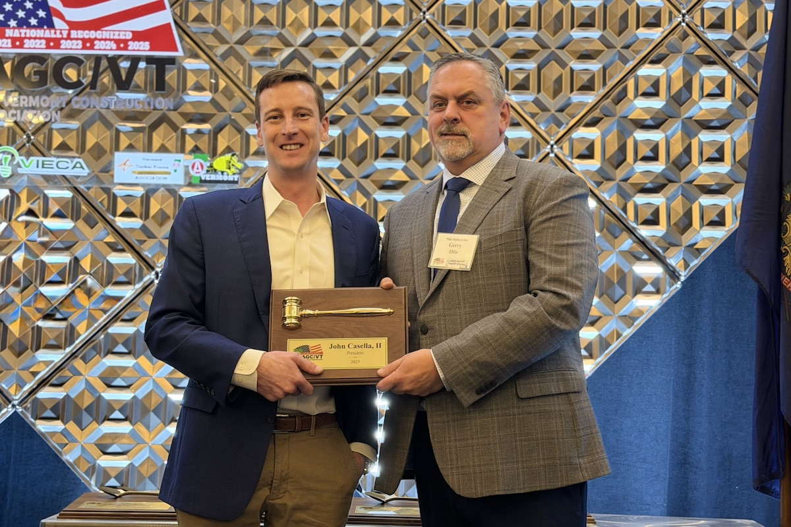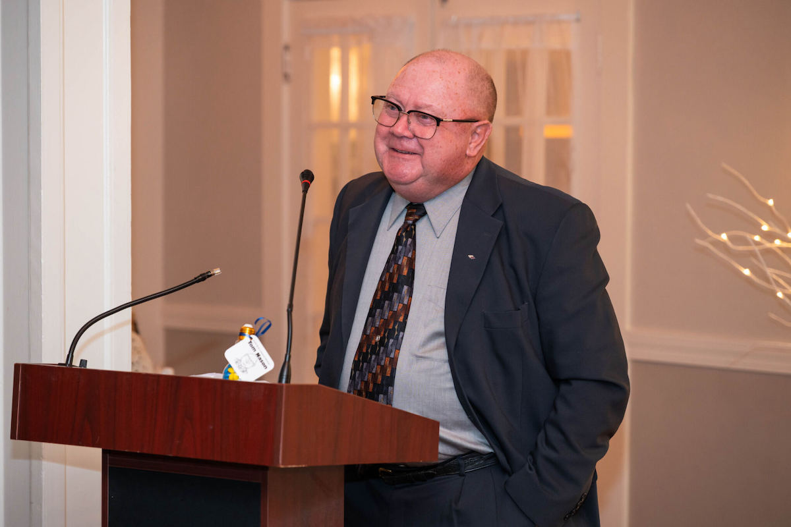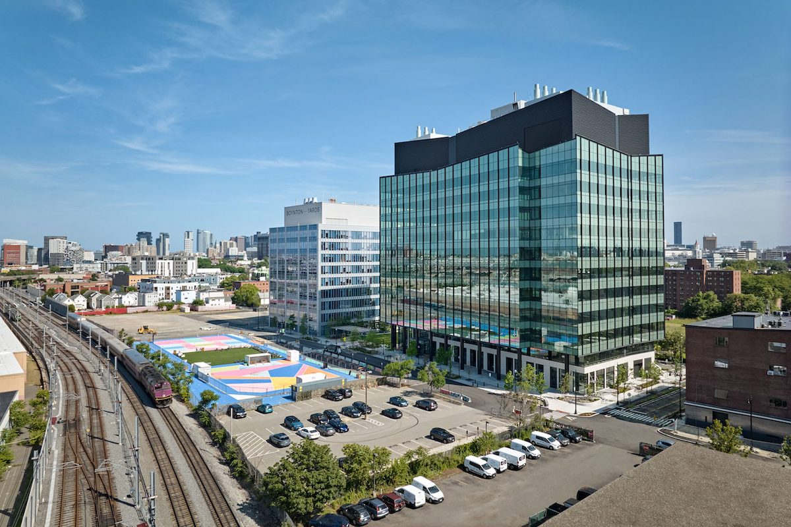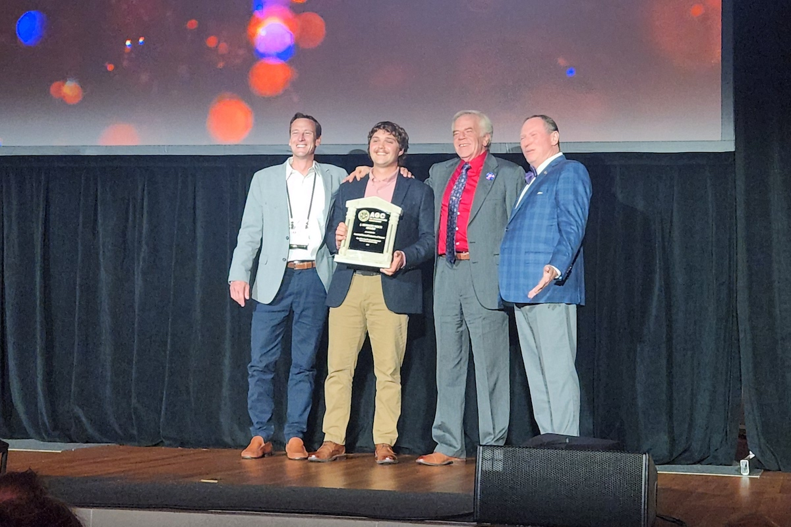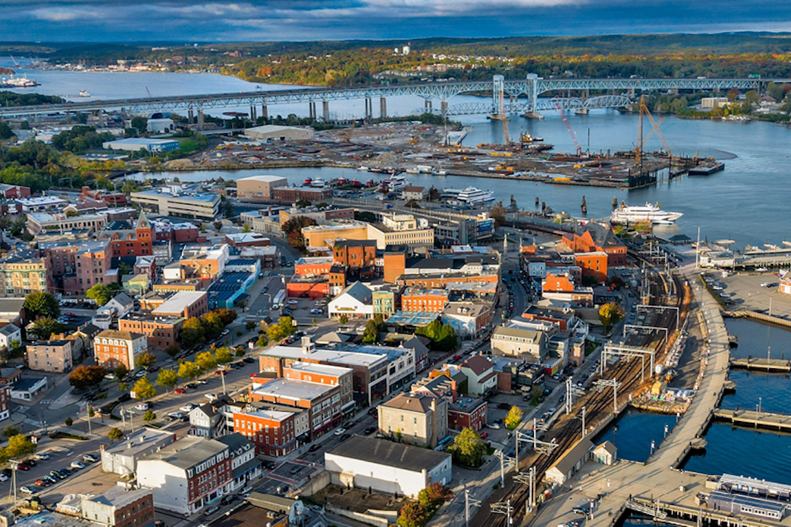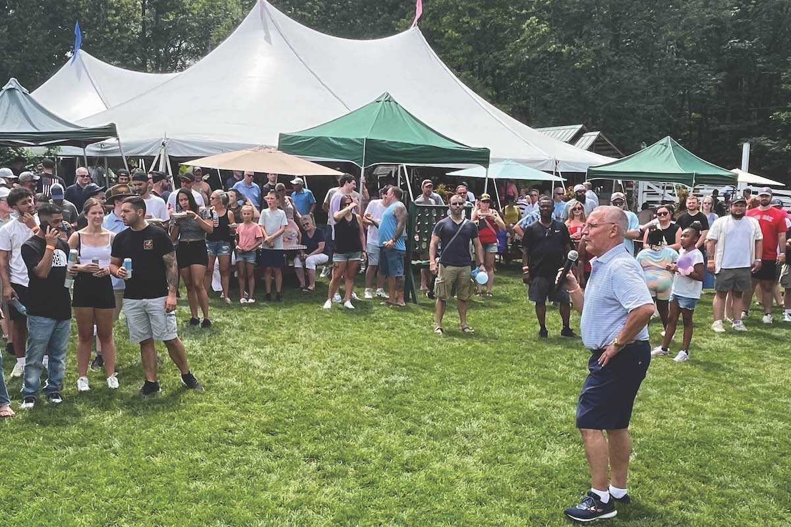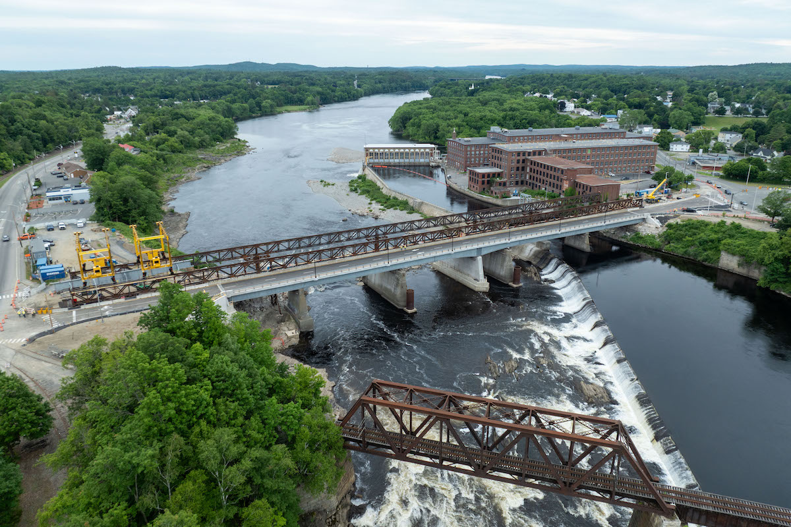As part of a task order contract, a multi-office, multi-discipline VHB team recently completed a Master Plan for the STC, officially known as the Stewart. B. McKinney Transportation Center. The Master Plan was unveiled at the ribbon-cutting ceremony for the new Stamford Parking Garage — also a VHB project — which features more than 900 parking spaces, 92 electric vehicle charging stations, and 120 bicycle spaces, as well as a 320-foot pedestrian bridge, which will improve pedestrian safety and access.
For the master planning effort, VHB assisted the Connecticut Department of Transportation (CTDOT) with a comprehensive review and evaluation of the existing STC site and environs, providing recommendations and conceptual improvements that will lead to increased public and private transit use as well as enhanced vehicular, bicycle, and pedestrian access.
The STC is the busiest passenger rail station in Connecticut. The general public, private shuttle operators, local and intercity bus, taxi, and transportation network companies (TNCs) such as Uber and Lyft routinely contend to gain access to a physically constrained STC site. Major public and private capital projects in the area, both planned and in progress, add further challenges that had to be coordinated to minimize disruption to customers and to improve station functionality.
CTDOT was seeking a new vision of the STC to transform the complex. As part of the master planning process, VHB researched and gathered information on comparable multimodal transportation center projects constructed throughout the United States. VHB studied how each facility:

| Your local Esco Corporation dealer |
|---|
| Genalco |
- Created an overall brand identity for the facility and transportation services
- Established visual and physical connectivity between various modes of transportation
- Provided clarity of access and movement
- Enhanced the overall customer experience by way of public realm, traveler amenities, and placemaking
- Organized the transportation components including parking, pick-up, and drop-off, TNC services, taxis, buses and shuttles, bicycles, pedestrians, supporting facilities, and waiting areas, in relationship to each other
- Established branded wayfinding systems
Development of the master plan focused on a set of goals and objectives centered around three distinct areas of the STC: Station Place; the STC concourse, building, waiting areas, and ticketing areas; and the tunnel level and shuttle area. The resultant STC Master Plan has numerous recommendations that were developed around these goals and objectives. The plan incorporates additional benefits and enhancements to the STC organized around elements that address traffic and station area roadways, pedestrian paths of travel, customer waiting areas, wayfinding, bus and shuttle operations, and TNC and taxi services.
The recommendations address both short- and long-term needs of the STC and support a sustainable, transformative vision.













