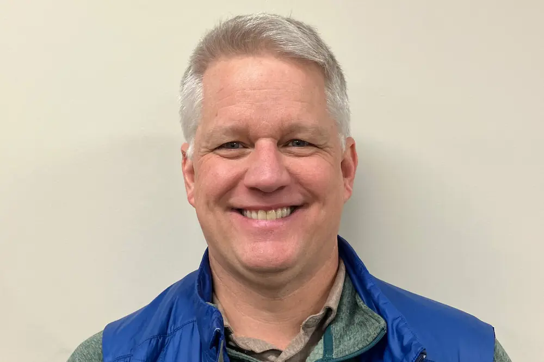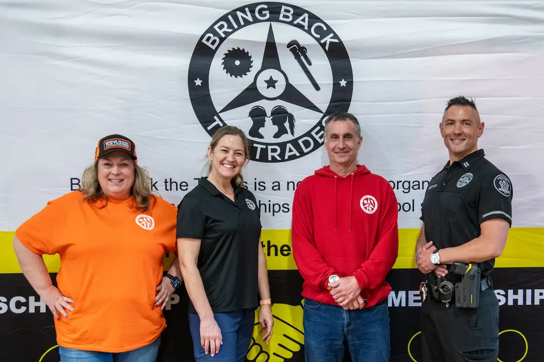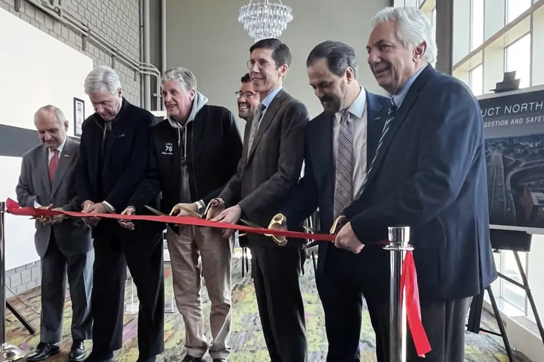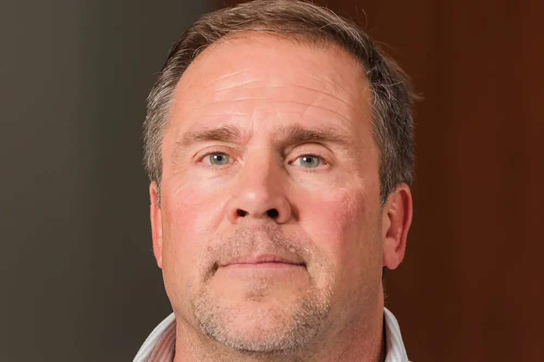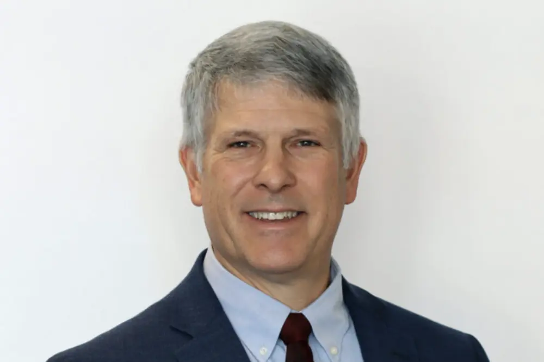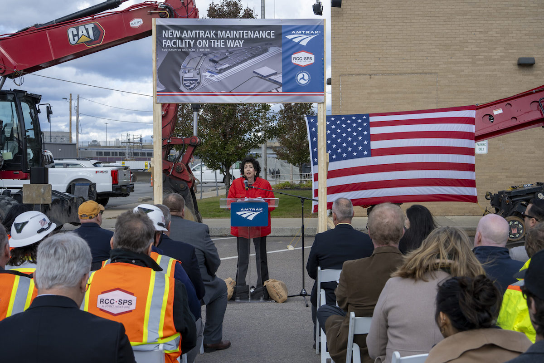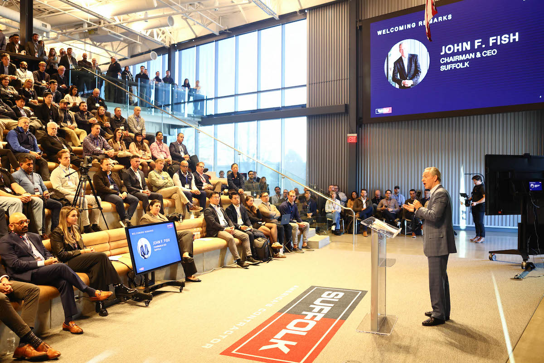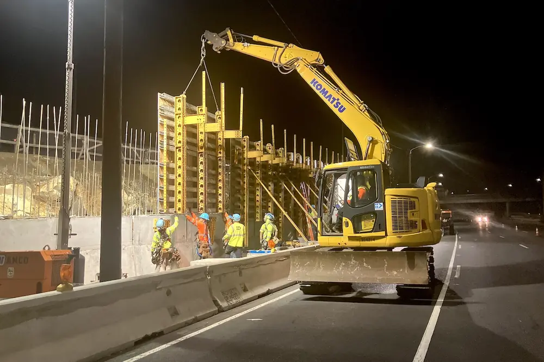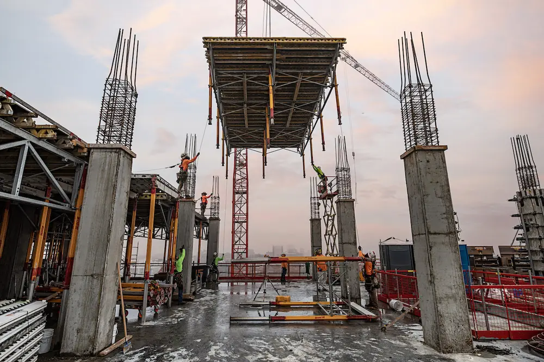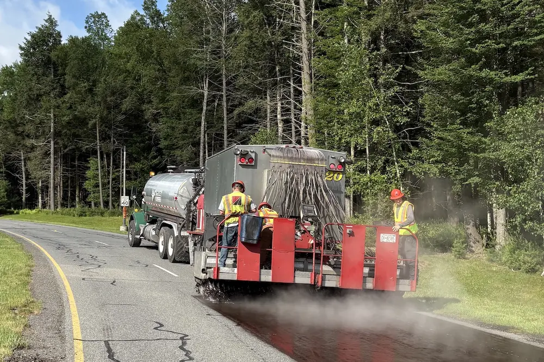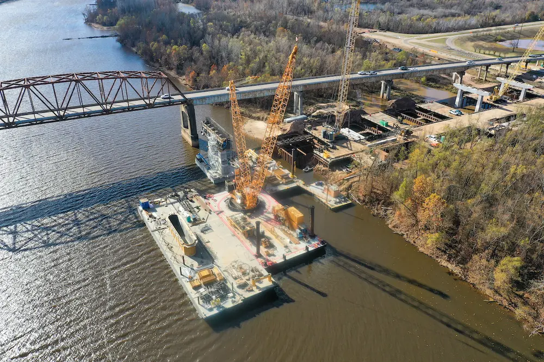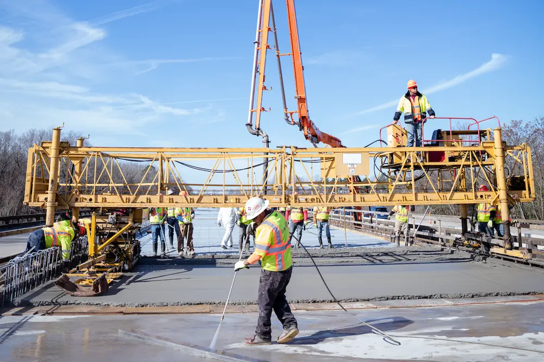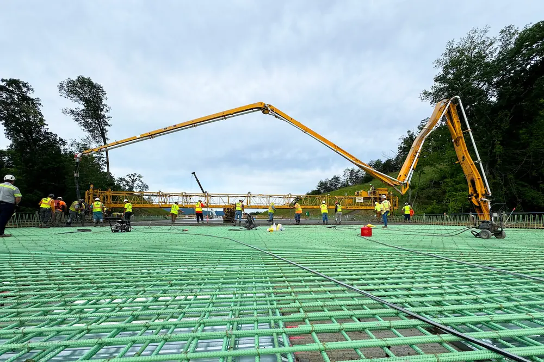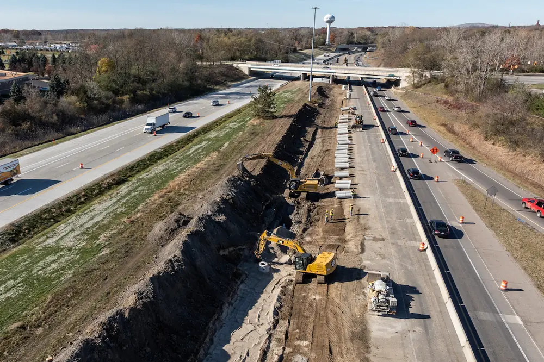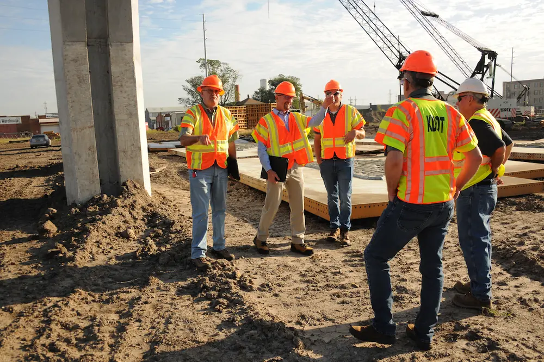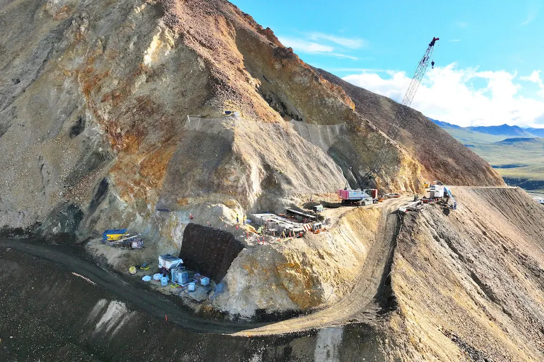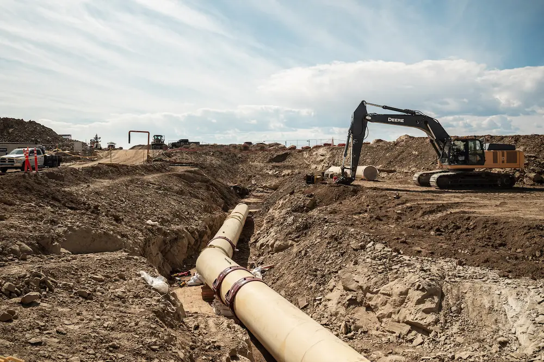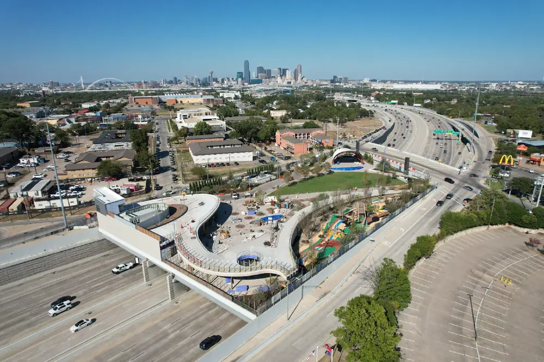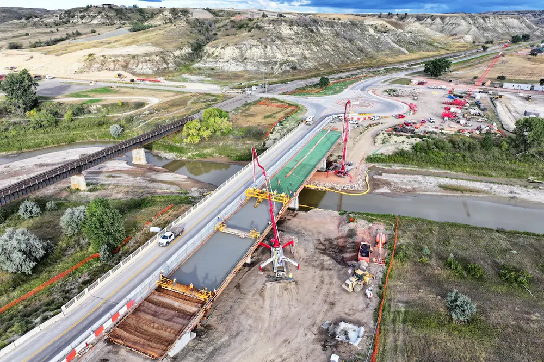Last fall, Ganassi identified the need to renovate areas in its existing Indianapolis facility to increase working space and create functionality for specific work groups in the design and construction of racing vehicles. They also needed an addition to function as storage space for vehicles and to add new work areas for racing teams.
The Hagerman Group and Cripe Architects and Engineers created a state-of-the-art facility for Ganassi that increases efficiency, promotes accountability, and provides motivation to crew members as they look to build on the team’s recent success.
“We always want to give our employees the best work environment, and it went beyond just the new space,” said Mel Harder, Team Manager at Chip Ganassi Racing. “We did a renovation to our engineering space to create more working areas. We expanded our fitness center immensely to make it state of the art – and we can expand that whole program into a human performance center.”
Brayden Sweeter, Project Manager at Hagerman, said the layout of the existing engineering area forced team members into jam-packed working spaces.

| Your local Volvo Construction Equipment dealer |
|---|
| Tyler Equipment |
| Tyler Equipment |
“Those guys were crammed into the space that they were in,” Sweeter said. “There was no room for anything. They were working on top of each other all the time. So, the biggest driver was the space. By increasing the space in most of their critical areas, it allowed them to improve their efficiency and get more people in there so they can speed up their processes.”
Organized with two back-to-back rows of working stations in the center of the building, the newly expanded chassis assembly area gives mechanics and engineers plenty of space to service cars. The main workspace now features additional space next to each workstation for cars to be serviced, as well as an elevated pad above the assembly area where supervisory engineers can observe working stations to ensure efficient processes.
“Being in that space and watching them essentially take an idea from a piece of paper and turn it into a car was definitely the coolest portion of the project,” Sweeter said.
Another area inside the Ganassi facility fundamental to the team’s success is the washroom space for racing parts. Any car part that can be reused is quickly washed here and placed back into the assembly line for active cars. During heavy racing season, Sweeter said employees operated parts washers almost 15 hours per day in the existing building. To avoid situations that require employees to man these parts washers at all hours of the day, Hagerman expanded the washroom to allow for more parts to be washed at one time. Parts are now quickly disassembled, washed, and placed back into the assembly line for reuse.
On the business side of Ganassi, a graphics department works inside the facility to create all the wraps and graphic designs for cars, tractors, and other company merchandise. Sweeter said the existing graphics department space essentially amounted to a wide corridor with a small table and narrow walkway. To increase workable space for the department and facilitate the creation of larger graphics, Hagerman converted a storage room above the existing graphics area to give employees more room to operate.
“Those pitstops can be challenging,” Harder said. “We want to be the best, so it’s important that our crews are in the best shape and are fastest in the pit lane. That's what helps us win races.”
Ganassi carves out time each day for crew members to train and follow a fitness program put together by a full-time staff. Harder said physiotherapists come in regularly to look after the crew and keep them fit and healthy.
“We want to create the best environment for our employees to work and to represent our brand to our partners,” Harder said. “So we created a working environment that can be a bit of a showcase, but also inclusive of everyone to feel together even though they're separated in their work areas.”
In lieu of a fully equipped fitness center, Ganassi’s existing workout space consisted of a storage room with pony walls hastily set up around some free weights and a boxing bag. Converted from a congested storage room into a state-of-the-art fitness center as part of this project, Ganassi’s new workout space can now be observed by team leads working in the nearby chassis assembly room.
“The whole fitness center area looks over the chassis assembly room,” Sweeter said. “If you're the lead engineer and you're in that elevated area in the chassis assembly room, you can make sure that your team members are going to the fitness center and working out when they're supposed to. It holds them accountable.”
Transparent views into central parts of the facility also allow visiting drivers and prospective sponsors the opportunity to witness the assembly process from the second floor while they work out or conduct business.
Photos of past wins decorate the walls of the second floor to remind crew members of their ultimate goal. Moreover, cars driven to victory by renowned Ganassi drivers such as Scott Dixon and Marcus Ericsson are showcased inside the new transporter space on the first floor, giving crew members a physiological boost as they load vehicles into transporters before a race.
“I think it's going to translate to success for them on the track,” Sweeter said. “Being able to take more advantage of the space that they've got and use it to pump their teams up, to get everybody in the right mindset, and then still be able to not worry about the rush when they're back trying to strip down and rebuild.”
Beyond just a space for parking trucks and showcasing winning vehicles, Harder said Ganassi also uses this first floor transporter area as a presentation space. Championship rings were handed out to crew members in this area after Ericsson’s 2022 Indy 500 win, and Harder said he expects to host similar ceremonies inside the space as Ganassi collects more wins.
“It was a highlight of the year presenting those winning rings to each of our team members,” Harder said. “And doing it in that new space was pretty cool.”
- Scope: 80,000-square-foot addition and renovation
- Cost: $4 million
- Designer: Cripe Architects and Engineers
- Construction Manager: The Hagerman Group
- Construction Timeline: October 2021 – December 2022




















