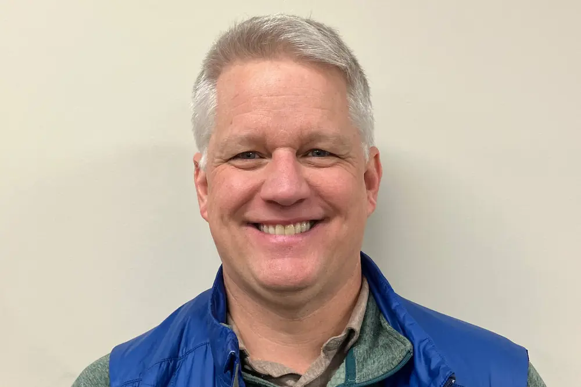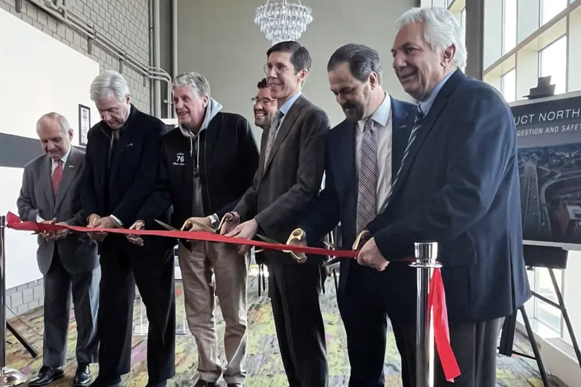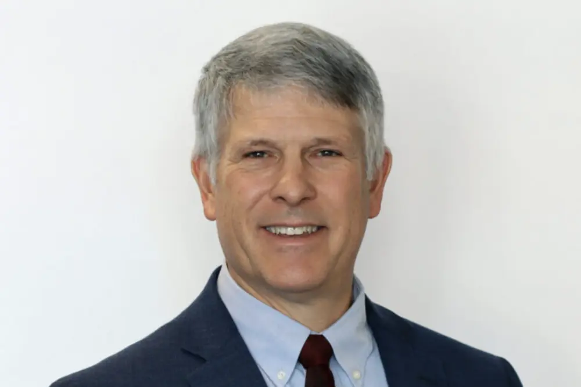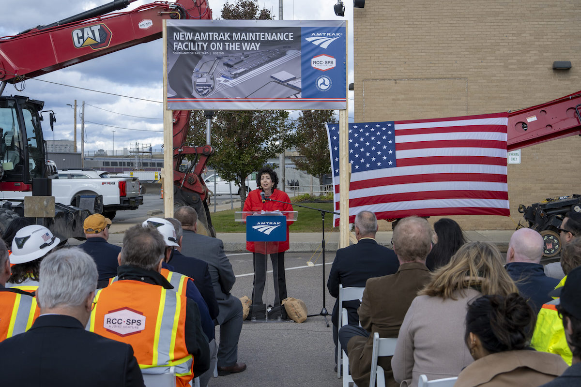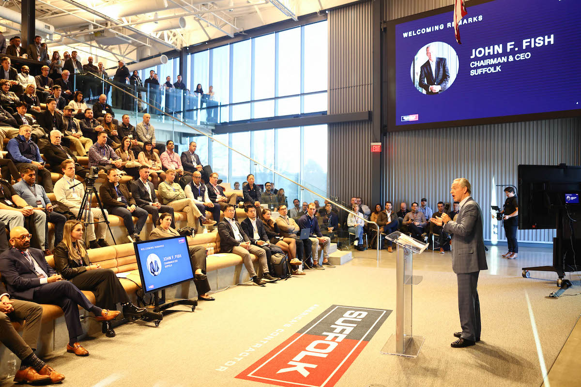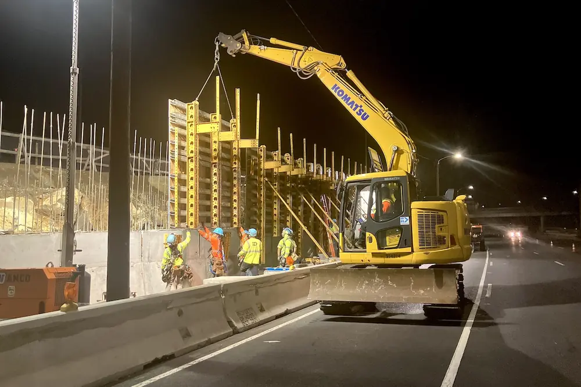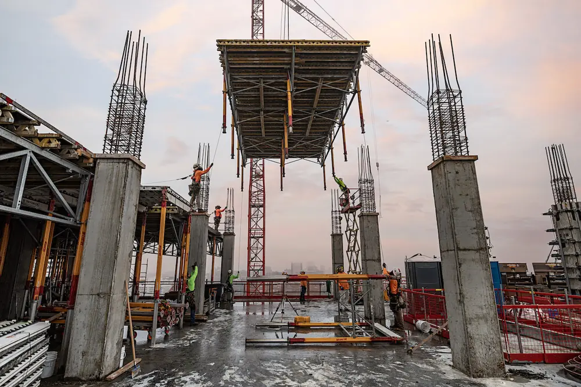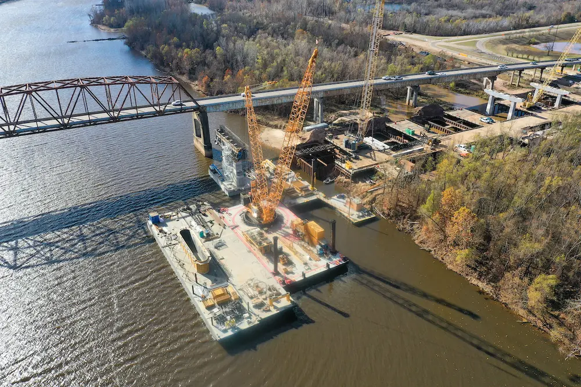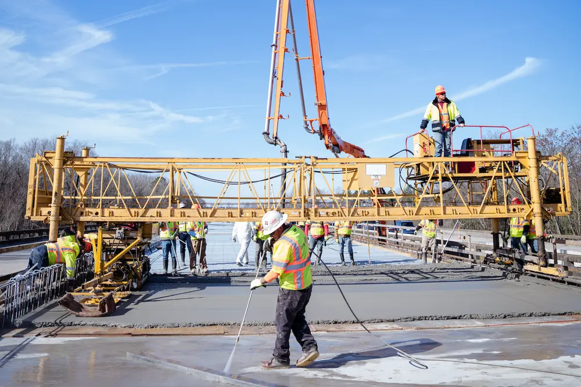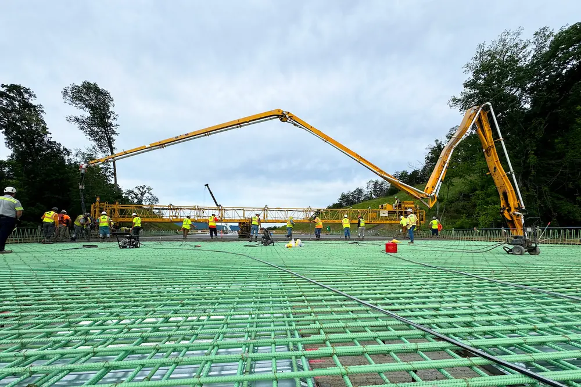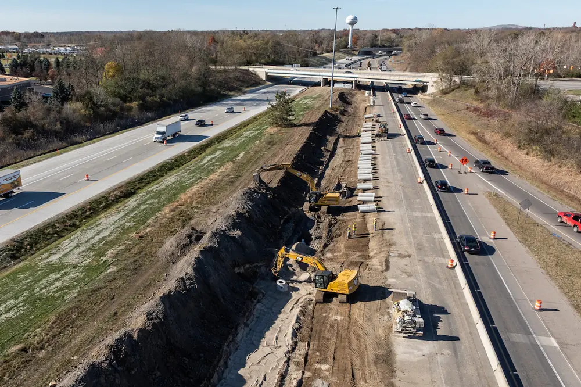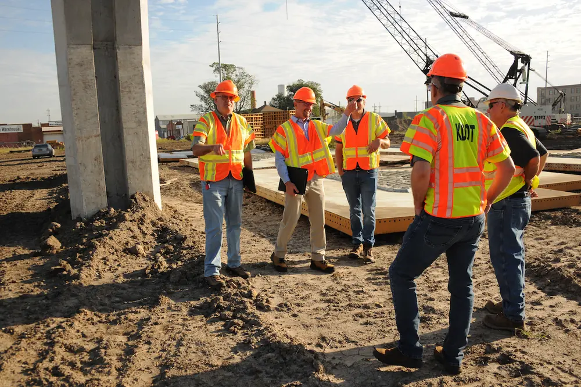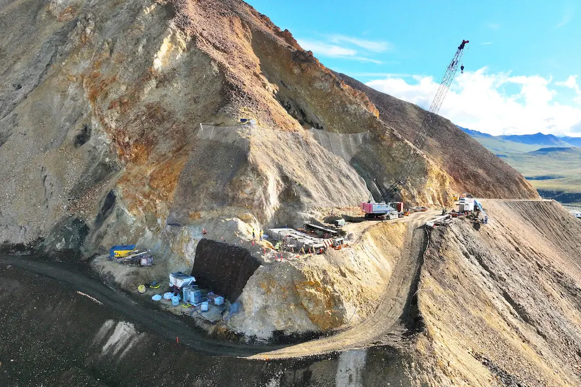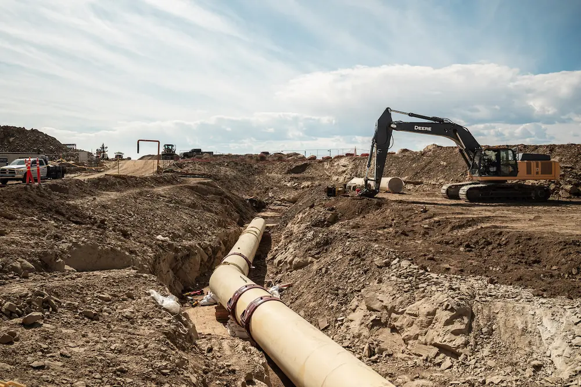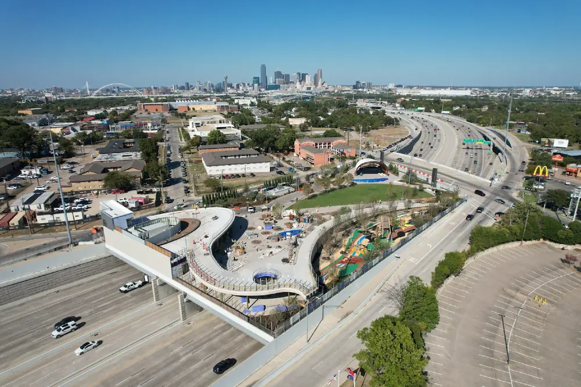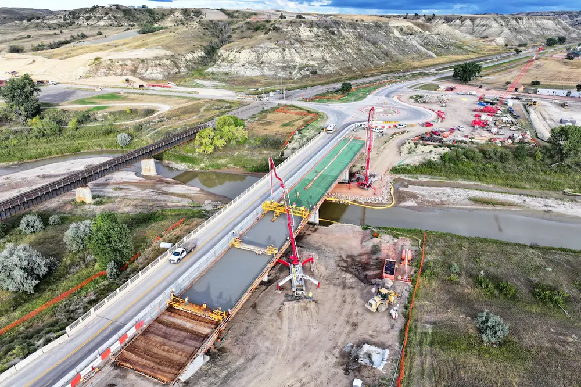University of Massachusetts Amherst To Unveil All-New Worcester Commons

Shawmut, in partnership with design firm Perry Dean Rogers and Connor Architecture, will transform an existing parking lot into an 87,000-square-foot complex and student hub. Once completed, the facility will include a food hall-style all-you-care-to-eat dining space, featuring 15 different global cuisines, a teaching kitchen, ground-floor café, commercial bakery and new full-service restaurant concept. To continue to push the boundaries of university student life, the complex will incorporate a “neighborhood center,” made up of lounges, meeting and club rooms, collaboration spaces, music practice studios and a fitness center.
“We are honored to partner with UMass Amherst to bring this exciting student hub to life,” said Ron Simoneau, Vice President at Shawmut. “Our team’s extensive academic expertise and experience working on fully-operating campuses made us an excellent partner for this project. We are taking a sequenced approach that will allow us to complete construction without disrupting ongoing campus life this coming year.”
Targeting LEED Gold certification, the project team designed the new hub to provide students with a variety of modern dining options. Located at the intersection of two main corridors of the flagship campus, the new Worcester Commons will offer students a 1,000-seat dining room, a café and grab-and-go market and a formal dining restaurant on the top floor. The team plans to highlight the complex by showcasing two large bay windows with floor to ceiling wood curtain walls.
The project has been scheduled to allow the existing Worcester Commons to remain open during construction. The site around the new complex will include the replacement of lot 63 parking, loading spaces for the Worcester Commons and outdoor gathering and community spaces. The new Worcester Commons will also include offices for auxiliary enterprises while preserving the University Press’ existing East Experiment Station.
Shawmut’s work on the UMass Amherst Worcester Commons represents the latest in the firm’s extensive national academic portfolio, with current projects at Harvard University, Boston University, Brown University, Roger Williams University and Smith College.












