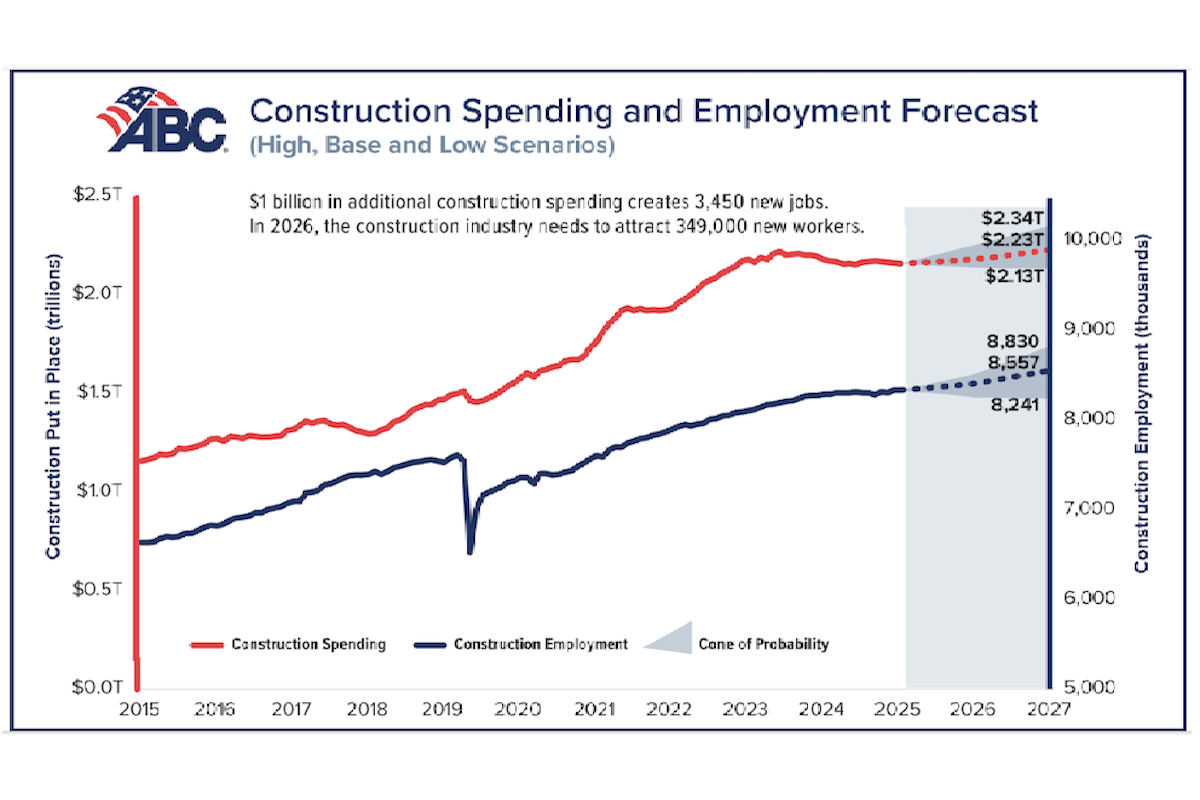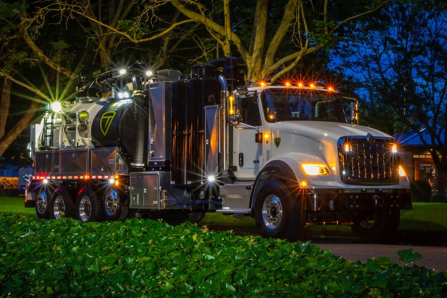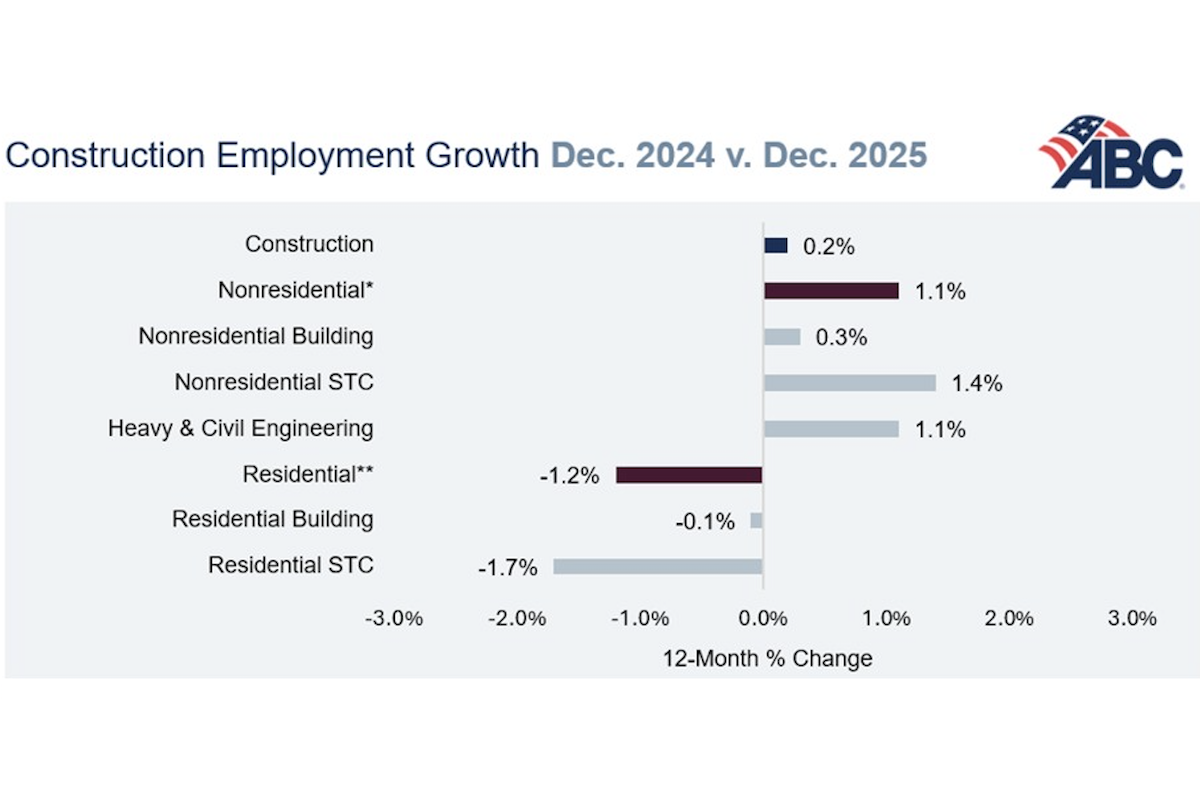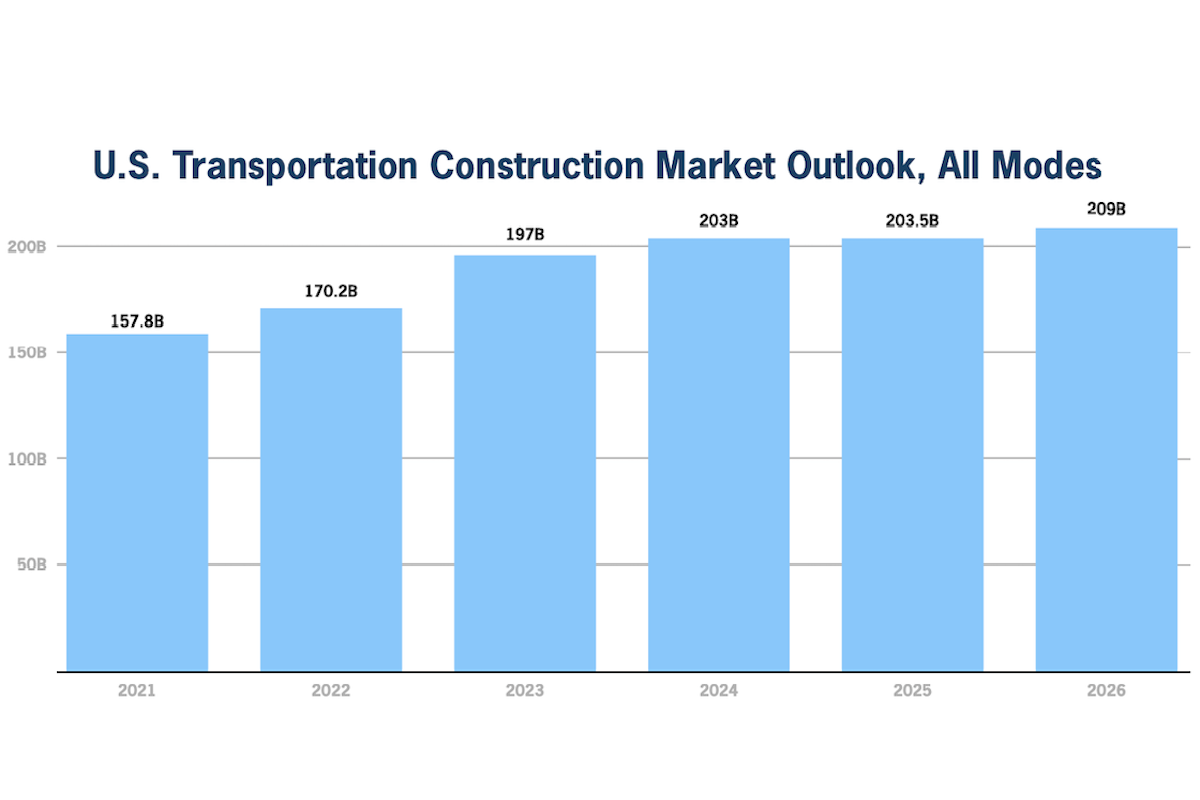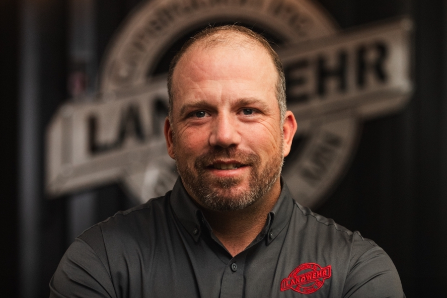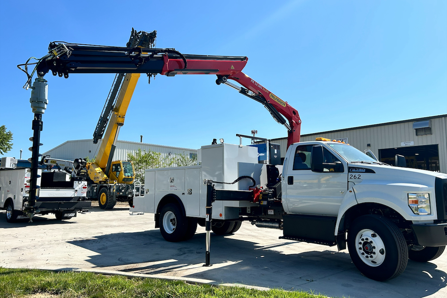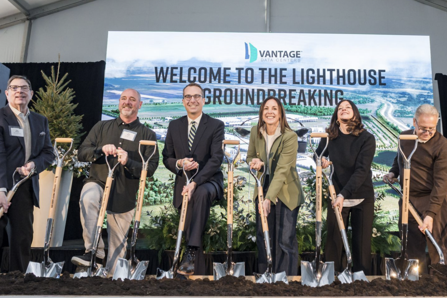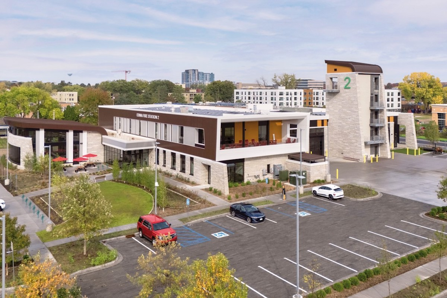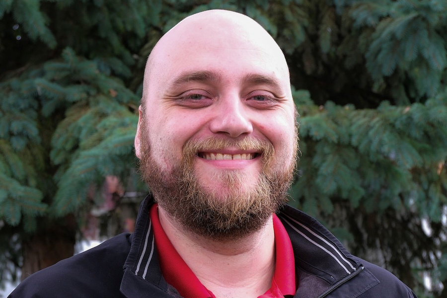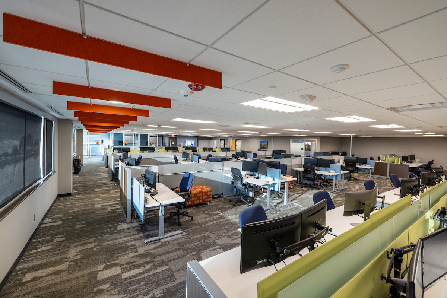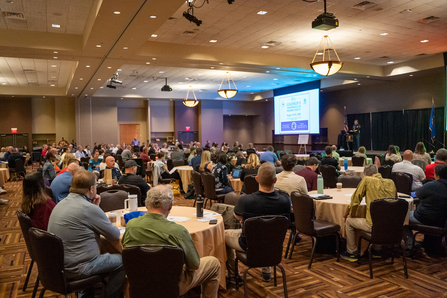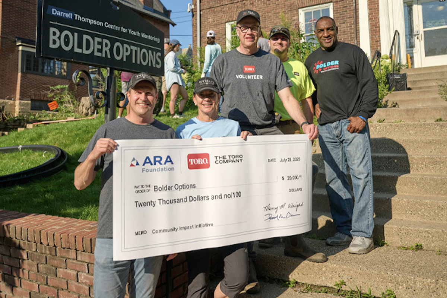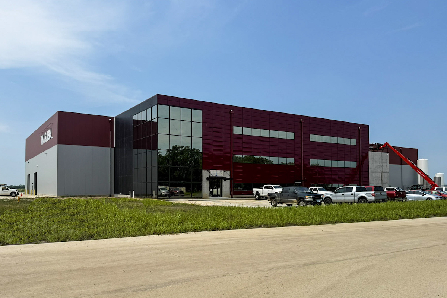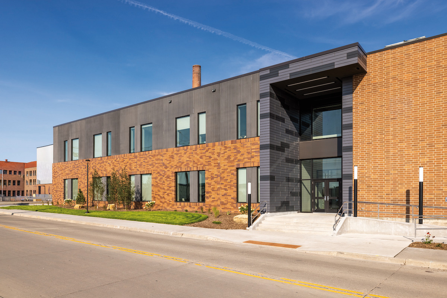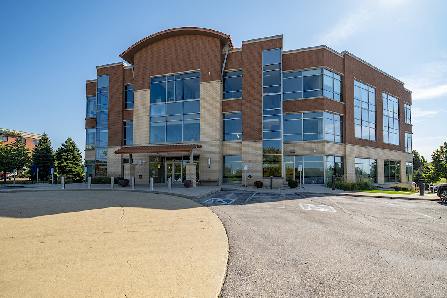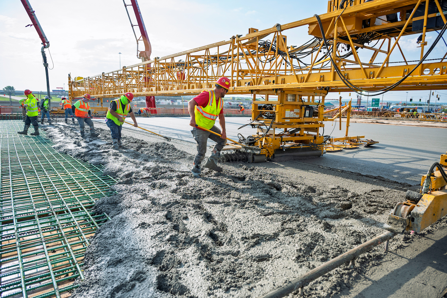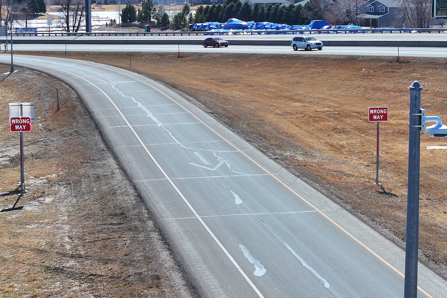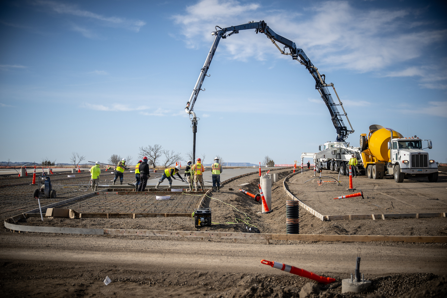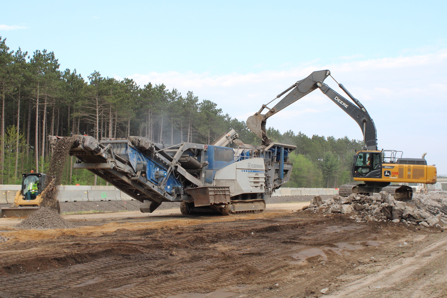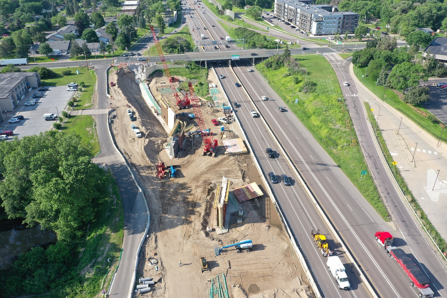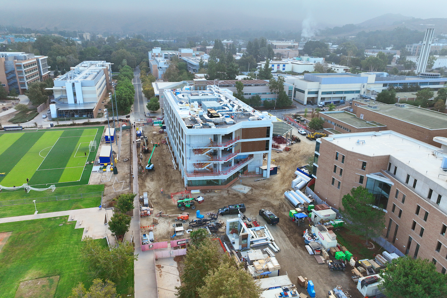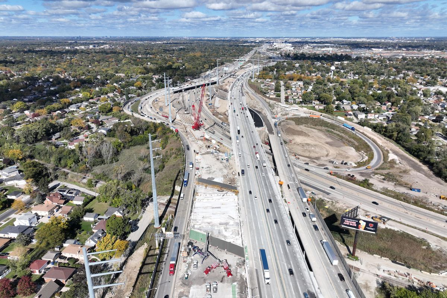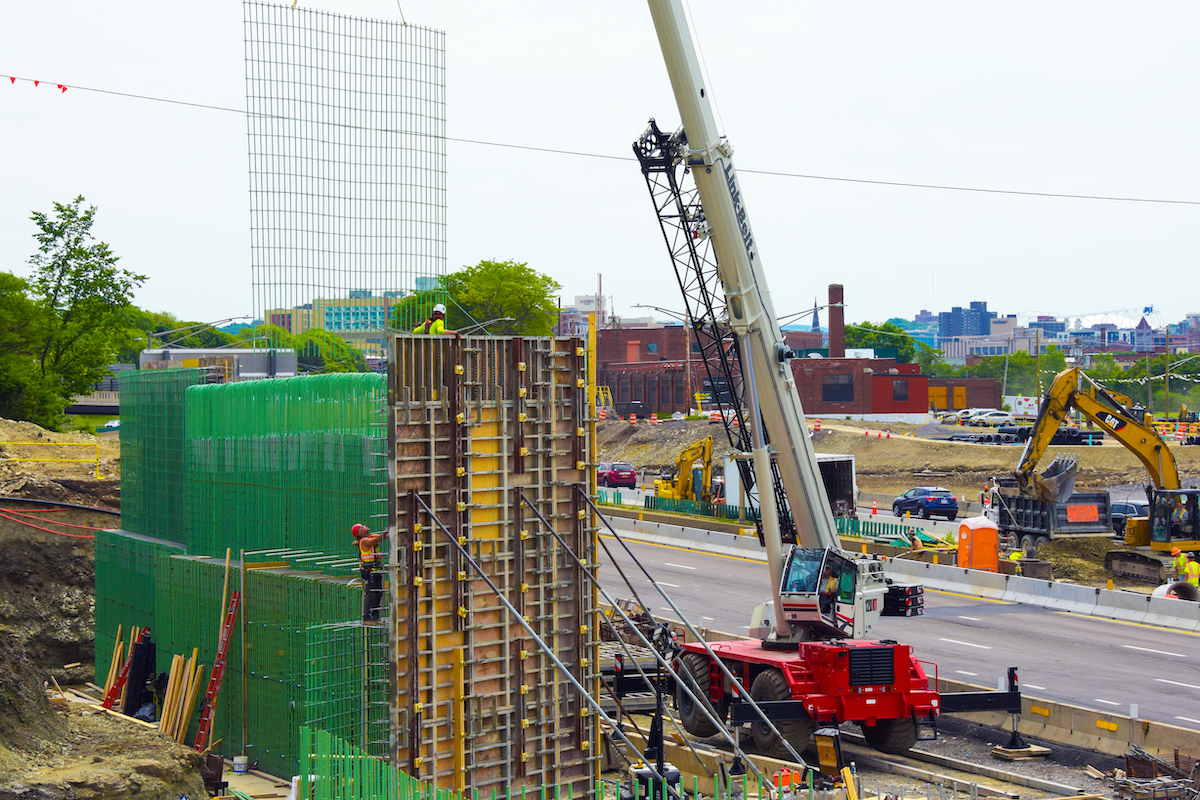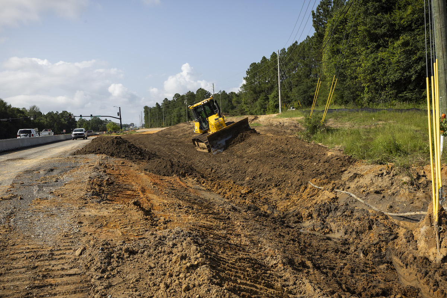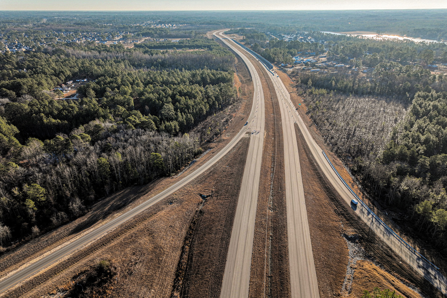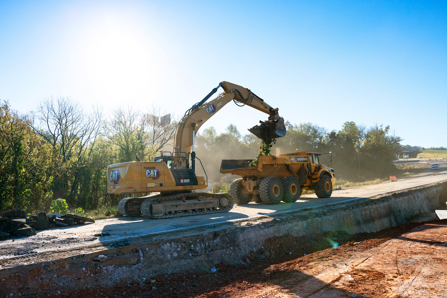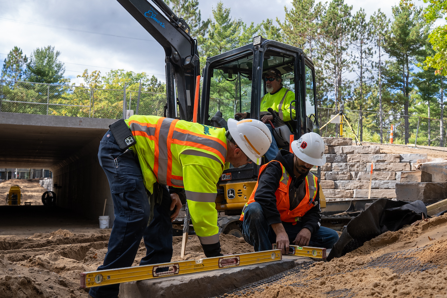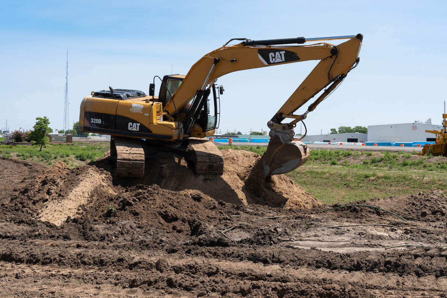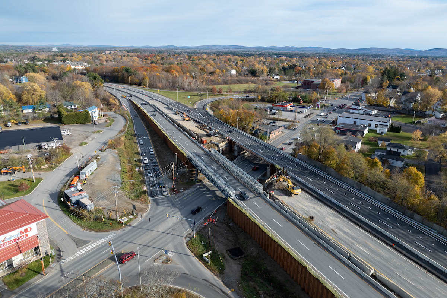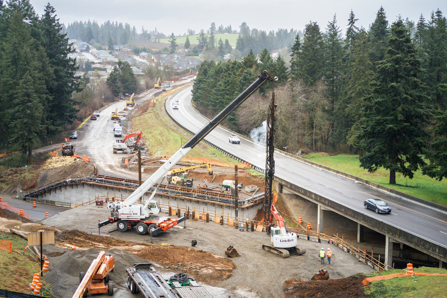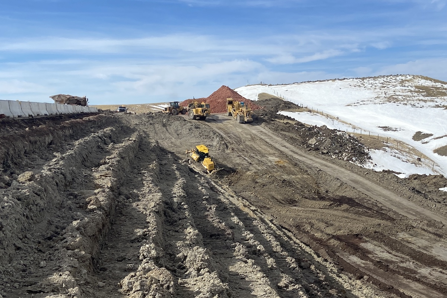“This will be a transformational project for our campus, particularly our students,” Lovell said. “Not only is this facility a key part of our Campus Master Plan, but it is also truly about building a culture of wellness at Marquette. When complete, the facility will position recreation, fitness, clinical, and mental health services under one roof.”
The design by HOK and Workshop Architects will renovate much of the recreation center and pair it with a new three-story wellness tower. All interior building systems will be replaced. Using the existing building footprint and parts of its structure supports environmental and fiscal responsibility.
The reimagined facility will be a transparent, light-filled space. The new wellness tower will include the Marquette University Medical Clinic, the Counseling Center, alcohol and drug recovery program space, and sexual violence prevention space. Flexible, multipurpose spaces will accommodate large group meetings and additional recreation spaces to promote connections and collaboration between recreation and wellness-focused departments.
The first two floors will house campus recreation components, with additional recreation spaces extending throughout all floors. These will include a large gymnasium with basketball courts, open fitness space and equipment, a spin studio, group fitness studios, multipurpose recreation courts, tennis courts, a swimming pool, offices for campus recreation staff, locker rooms, and a classroom.

| Your local Link Belt dealer |
|---|
| Hayden-Murphy Equipment Co |
“Marquette’s new Wellness + Recreation facility will celebrate the spirit of the university and its deep commitment to the well-being of students and staff,” said Brian Berg, Senior Project Manager at HOK. “The project will foster community, inclusiveness, and engagement and reposition the existing recreation facility as a multipurpose destination that supports the mental, physical, and spiritual health of students.”
“Marquette’s vision for the Wellness + Recreation Center acknowledges the relationship between physical activity and student mental health, well-being, and academic success,” said Peter van den Kieboom, Principal and Architect at Workshop Architects. “Workshop is honored to have played our part in this important initiative, and we look forward to our continued collaboration.”
The university’s goal is to complete the estimated $80-million, 180,000-square-foot project by the end of 2024, contingent on funding. The announcement comes just months after an anonymous alumni couple launched a $10-million giving challenge to transform and integrate the university’s student health, wellness, and recreation services. Significant additional fundraising efforts are underway.









