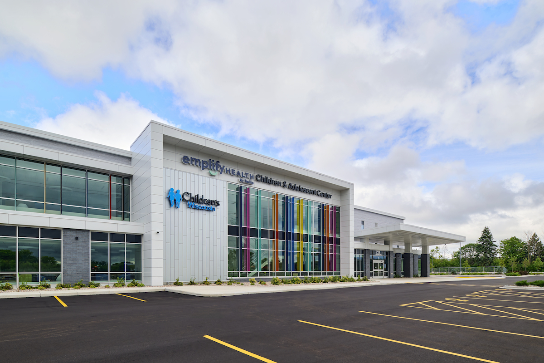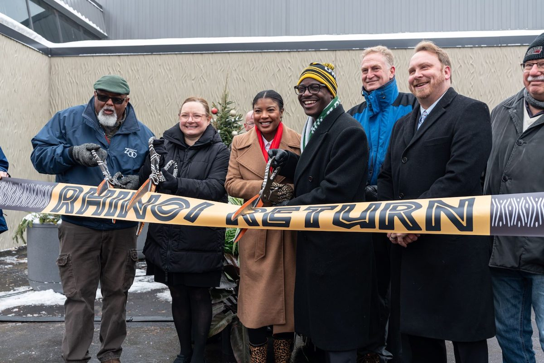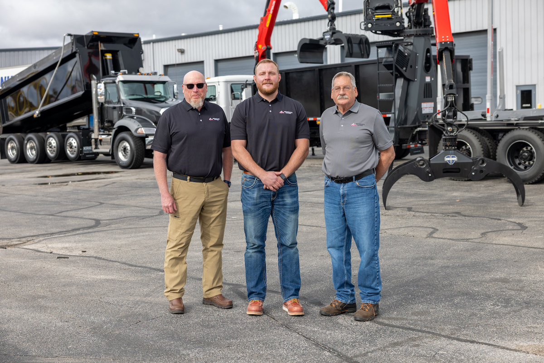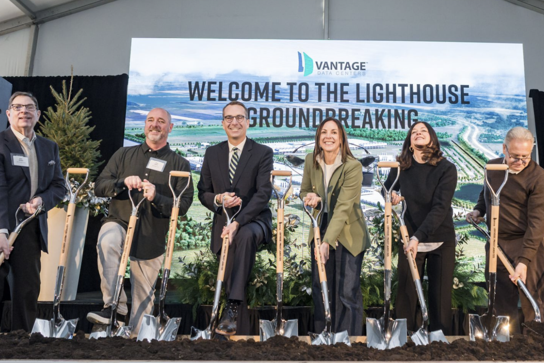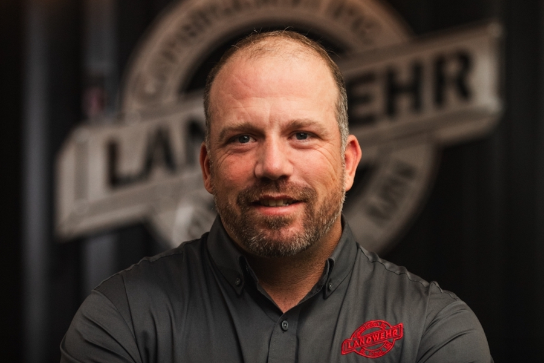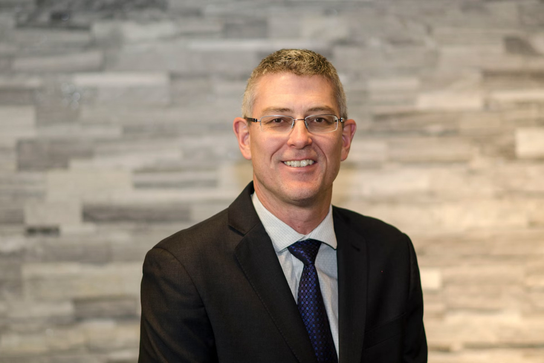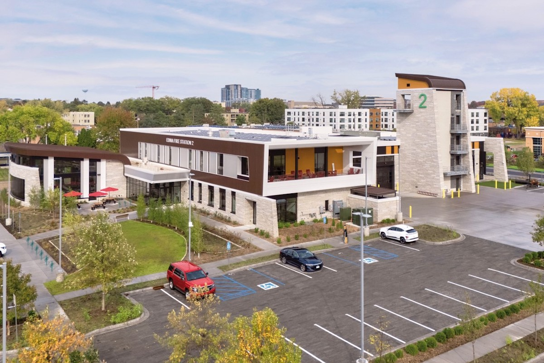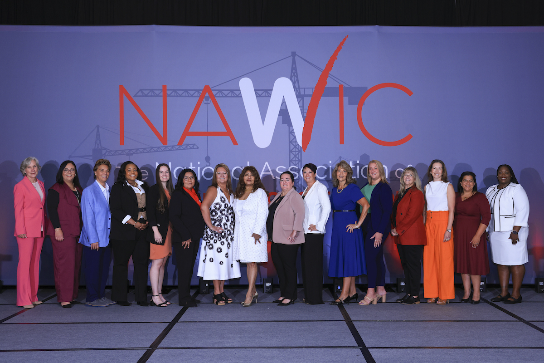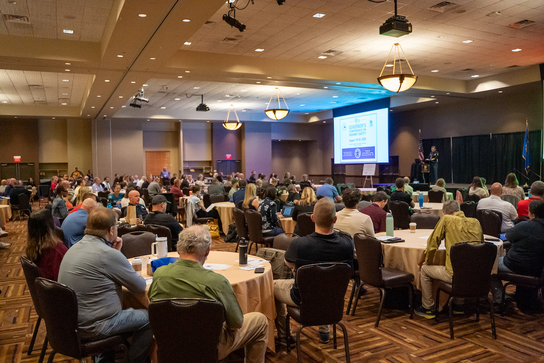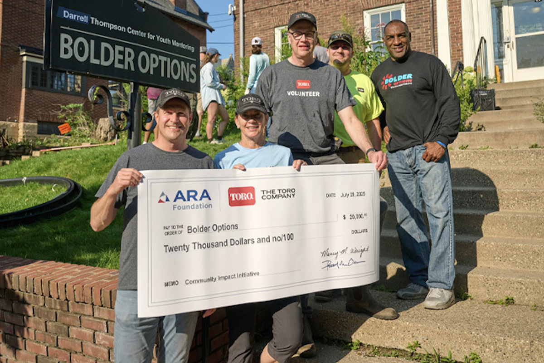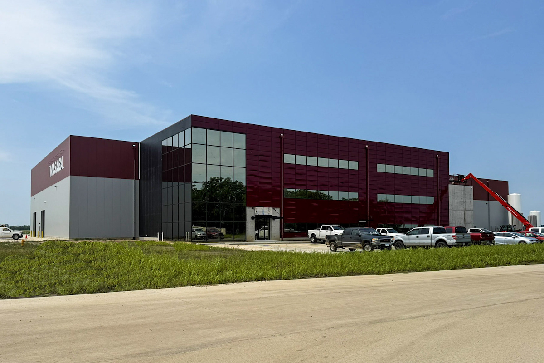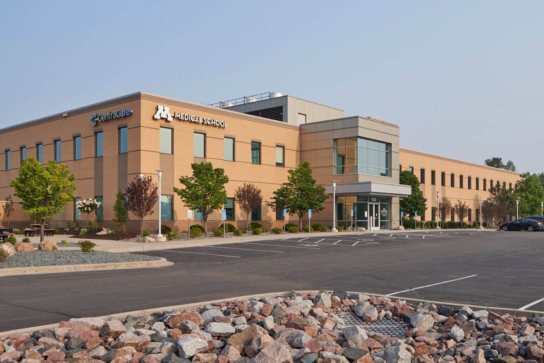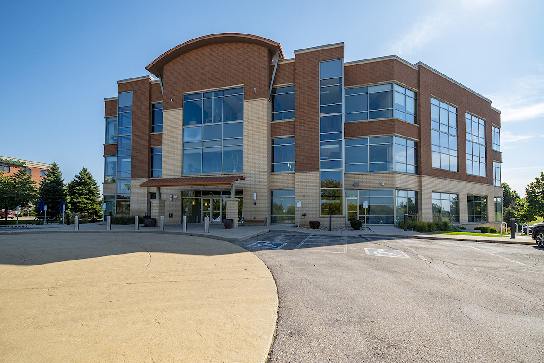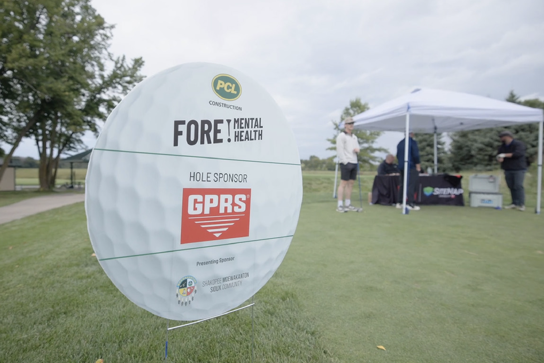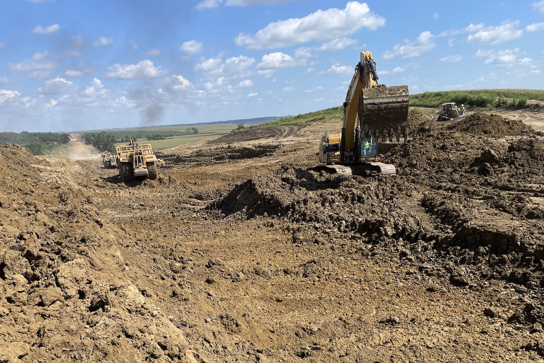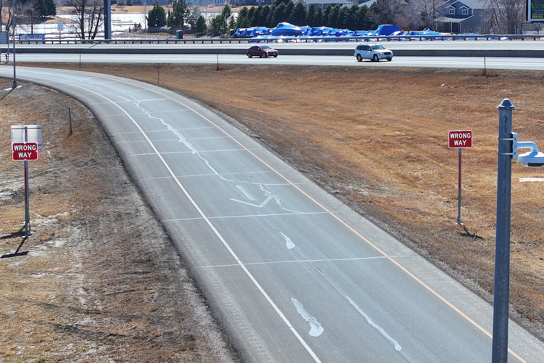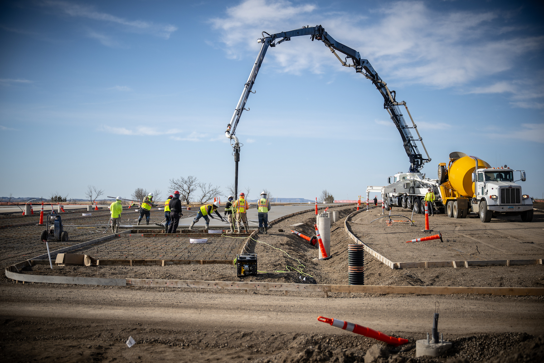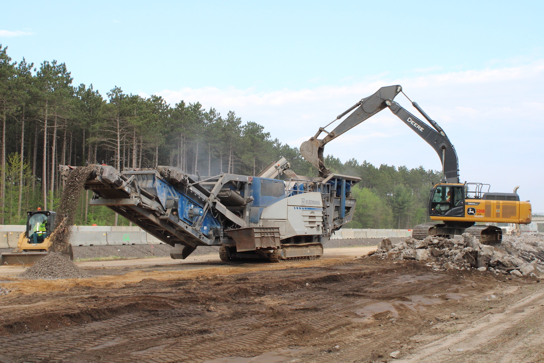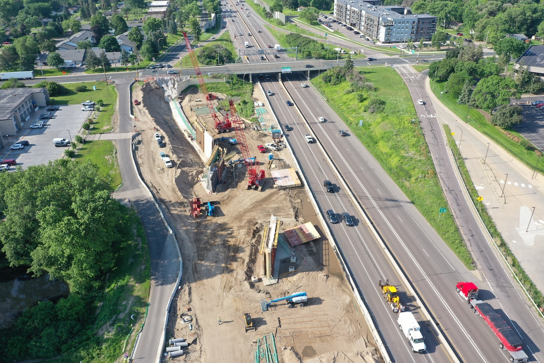Located in Tiefenthaler Park on Milwaukee’s northwest side, the expanded community center, designed by HGA, nearly doubles PEAK’s existing facility with additional learning labs and outdoor spaces for a variety of age-appropriate programming for young people ages seven through high school.
“The community center offers access to a vibrant space for young people within a neighborhood that has seen its share of challenges,” said Dan Schiller, Executive Director of PEAK. “The new building increases our visibility throughout Milwaukee and expands our outreach to young people with positive, leadership-building choices. This is a place where young people can creatively explore their potential, share experiences with new friends, and apply those new skills in their community.”
Here, PEAK continued to reach more students through partnerships with Milwaukee-area schools and other nonprofits, offering year-round day camps, school-based programs, community-based programs, and leadership-in-training programs geared toward elementary, middle, and high school students. With the increased weekday and weekend activity, PEAK found itself stretched for space in the 7,000-square-foot park building.
“After scouting several potential new sites in 2016, we decided we could do the most good for the community in our current location,” Schiller said. “We had already built many connections here, and we knew the current location made PEAK accessible to young people and families from across the city.”

| Your local Gomaco dealer |
|---|
| Hayden-Murphy Equipment Co |
“We focused on an immersive research and planning process to learn what the young people and community value,” said Lyssa Olker, AIA, LEED AP, Associate Vice President and Project Designer at HGA, who visited with campers at Lake Valley. “The kids were very upfront and would tell us what they thought. They had pride in the space and wanted to be part of it. Those learning sessions informed the design process because it was about the children and their wishes.”
Sessions included having pre-teens select fabric and material samples to design a room and talk about what they liked, such as having a secure courtyard where they can interact with nature. Journey-mapping exercises with teens revealed a need for a separate grown-up space. Town halls with neighbors sought to make Tiefenthaler Park usable and accessible for everyone.
The design follows an enclosed courtyard plan, with the new multipurpose community room directly opposite the original building and two surrounding wings housing entry/reception and labs. Three large garage doors on the community room connect to the courtyard. The renovated original building includes administrative spaces, with windows punched in the brick wall to provide views to the courtyard. The teen room is on the lower level.
“Although they are grouped by age, an important part of the educational initiative brings everyone together in a ‘circle-up’ at the beginning and end of each day in the community room,” Olker added.
Sophisticated colors reference PEAK’s branded colors in light and dark pairings, answering children’s desire for an adult-like aesthetic. Precast concrete walls with clerestory windows provide durable surfaces and protection from the street. Wood finishes reference Lake Valley. A new circle drive leads to the main entry featuring a glass vestibule and large canopy. Landscaping includes stone benches and a circular arrangement used for outdoor classes and group activities.

| Your local Volvo Construction Equipment dealer |
|---|
| Nuss Truck & Equipment |
PEAK graduated its first summer class in the new building August 6, with fall programming beginning in September. The Kellogg Family Foundation funded the community center. HGA served as design architect in partnership with CG Schmidt as contractor.














