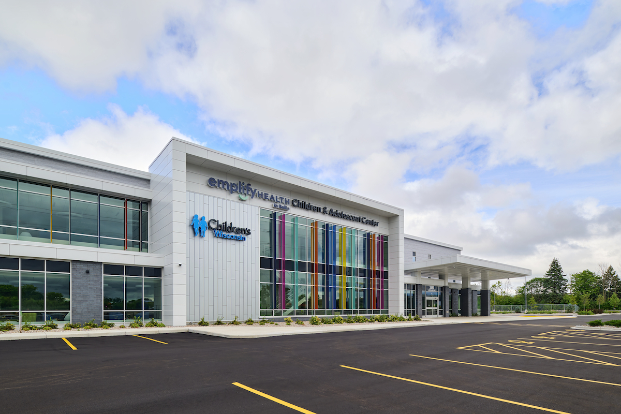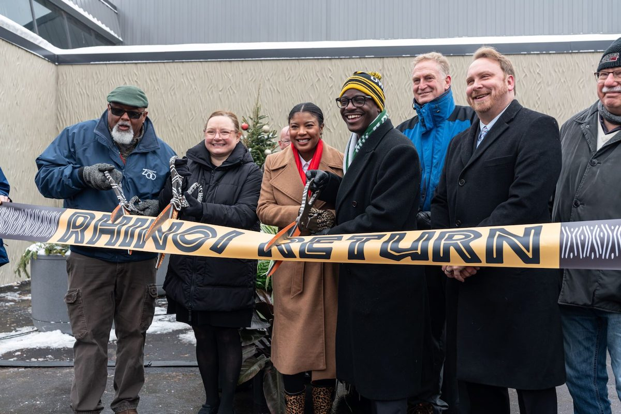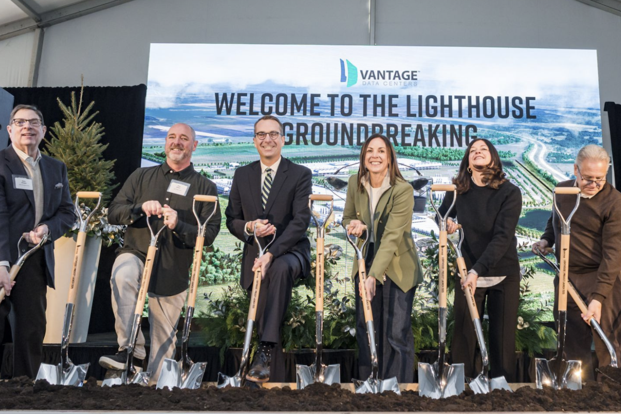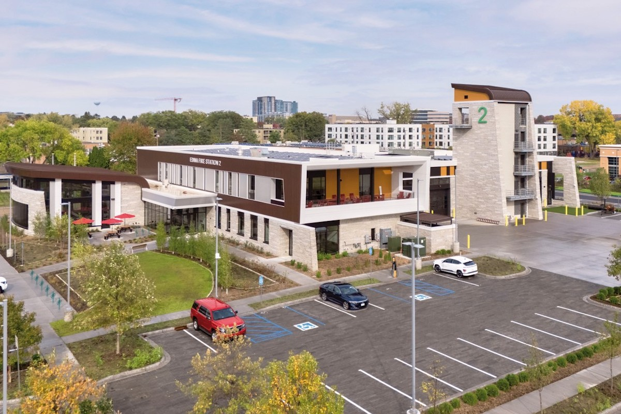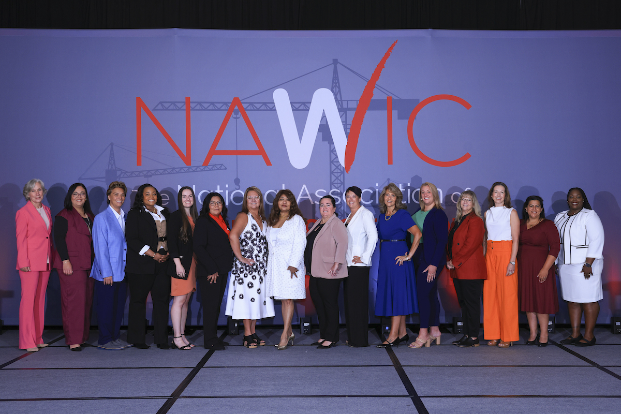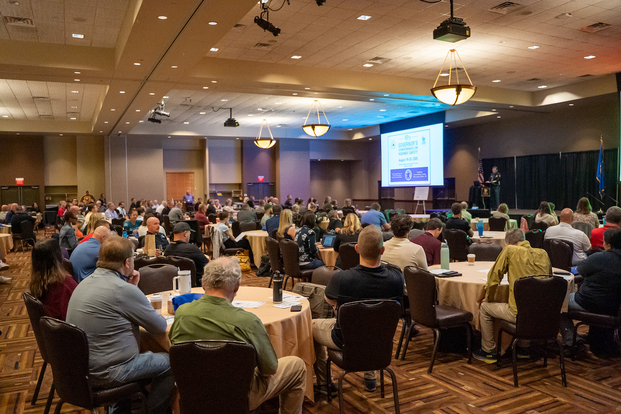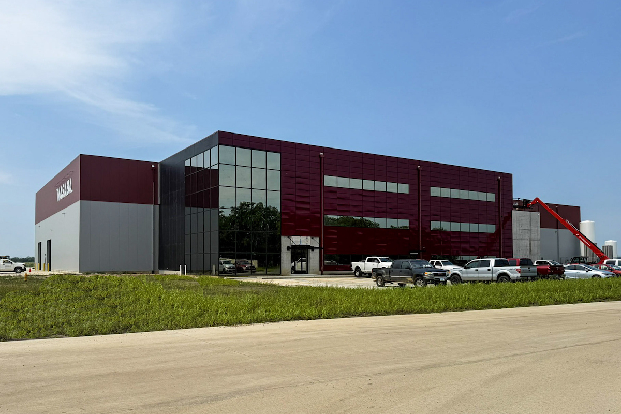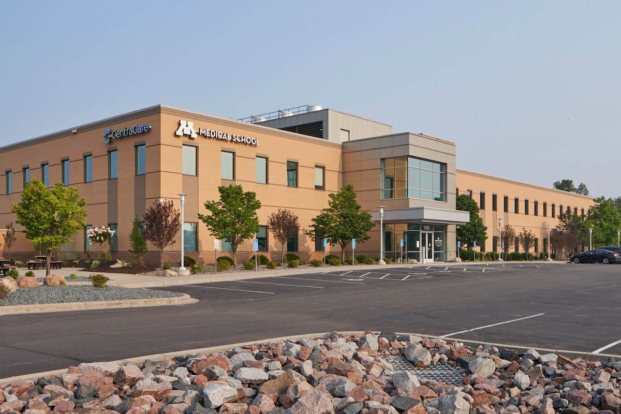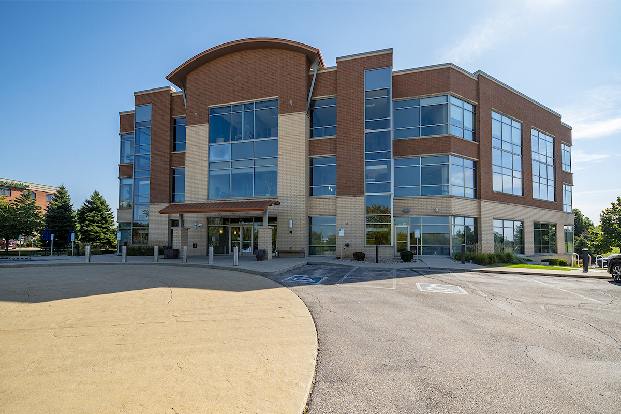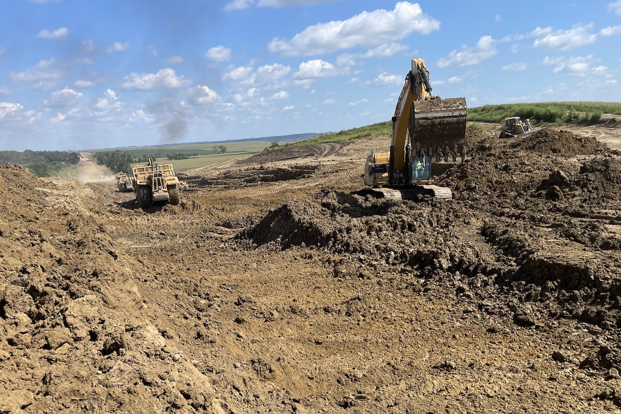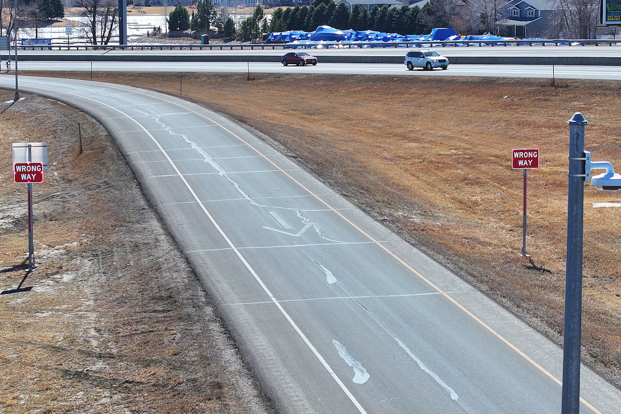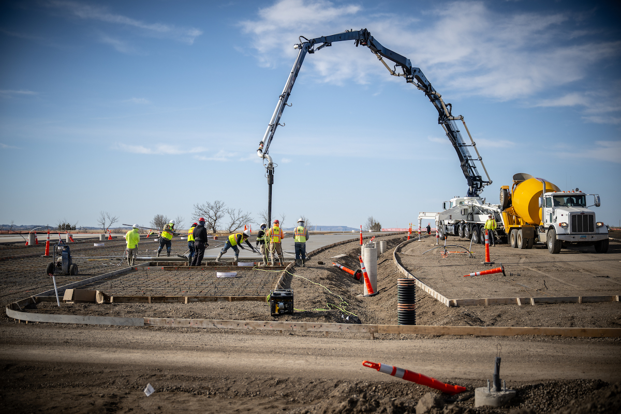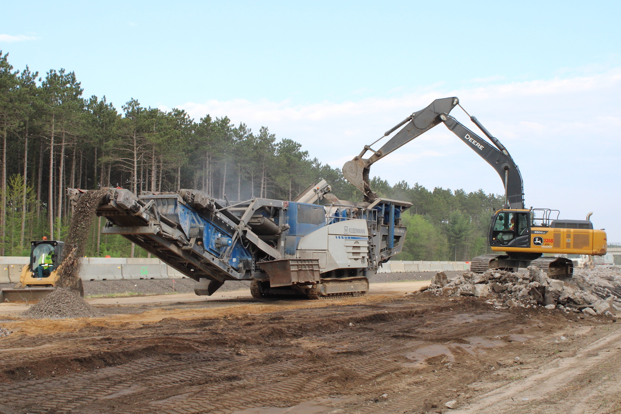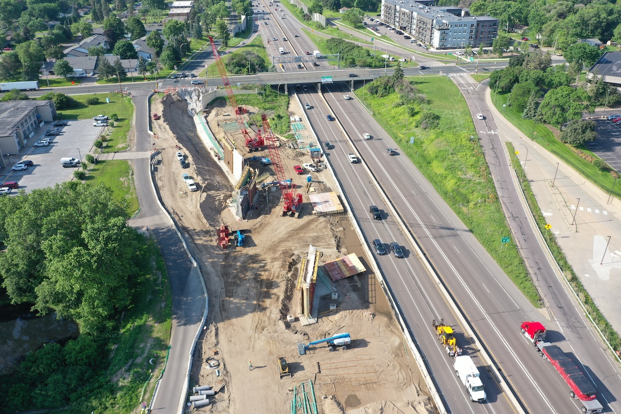The project has already been recognized with a 2020 Minneapolis Preservation Award in the Historic Restoration, Rehabilitation, or Adaptive Reuse category. The award was presented by the Minneapolis chapter of the American Institute of Architects (AIA), the Minneapolis Heritage Preservation Commission, and Preserve Minneapolis.
Originally designed to serve as a credit union, the 13,000-square-foot building was converted to a public library in 1967, with a renovation design also completed by Rapson. The building closed in 2006 but reopened in 2008 to continue serving as a public library. The facility consists of a single-story concrete structure with a basement and single-level underground parking garage.
The design team collaborated with Hennepin County administrators and library staff to create a 21st century library environment that would serve the community with inviting spaces, technology and resources, and modern amenities. The scope included a comprehensive facilities assessment that addressed a range of issues such as site conditions, the exterior envelope, structural and building systems, security, technology, and interior elements. The project has updated the building’s infrastructure, increased access for patrons, and renovated the water-damaged lower level, which had been closed due to its deteriorating condition.
Both MacDonald & Mack Architects and Quinn Evans brought an appreciation for the Modern aesthetic and are known for their portfolio of historic preservation work, including mid-century structures. MacDonald & Mack Architects’ past work includes the restoration plan for the tower at Christ Church Lutheran in Minneapolis, designed by Eliel Saarinen with an education wing subsequently designed by his son, Eero Saarinen. Quinn Evans has designed the renovation of several theaters within the John F. Kennedy Center for the Performing Arts and recently completed the design of the modernization of the Smithsonian Institution’s National Air and Space Museum in Washington, D.C.

| Your local Trimble Construction Division dealer |
|---|
| SITECH Dakotas c/o Butler Machinery |
| Fabick CAT/WI |
Quinn Evans Architects also has a large portfolio in library design. Recent work in Michigan includes the renovation of the circa-1953 Grosse Pointe Public Library, designed by Marcel Breuer; renovation and expansion of the Mardigian Library at the University of Michigan-Dearborn; renovation of the Carnegie Library in Howell; the renovation and expansion of the Allegan Public Library; design of a new building for the Clinton-Macomb Public Library; and a renovation and addition for the Glen Lake Community Library. The firm is also designing a renovation and addition for the Baraboo Public Library in Wisconsin.
“The Arvonne Fraser Library presented a dual challenge in terms of its modernization,” said Thomas Jester, AIA, FAPT, LEED AP, a Principal with Quinn Evans. “We needed to reimagine the interior as well as the exterior public spaces to create a vibrant, modern library environment with community gathering and study spaces, while also addressing the technical challenges of an aging concrete structure. The most significant elements of this 1960s-era design, including the structure’s compelling geometry, were retained, preserving its legacy as a Modern icon.”
The library was renamed for Arvonne Fraser, a local women’s rights leader and library advocate, who died in 2018.
MacDonald & Mack Architects served as the architect-of-record for the project, with Quinn Evans Architects serving as associate design architect. Additional design team members included Mattson MacDonald Young for structural engineering; Nelson-Rudie Associates for mechanical/electrical/plumbing engineering; Anderson Engineering for civil engineering; Damon Farber for landscape architecture; Schuler Shook for lighting design; Elevator Advisory Group for elevator consulting; Elert & Associates for technology consulting; True North Consulting Group; Kvernstoen, Ronnholm & Associates for acoustical consulting; American Engineering Testing; CPMI; and Shaw Lundquist Associates.

















