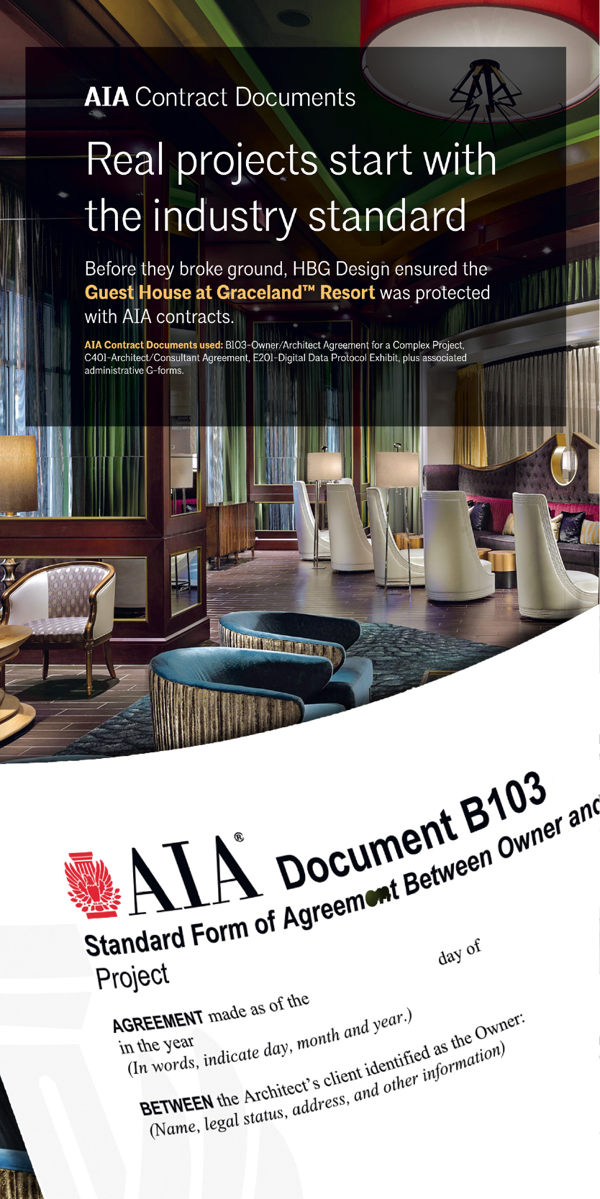A new entry façade and redesigned lobby area will make 220 North Meridian a more inviting place for passersby and residents, while lavish features like an added rooftop pool deck and an amenities lounge will entice prospective renters who are looking for a luxurious residential living experience in downtown Indianapolis.
“CSO sought to counteract this unapproachable experience by pulling back the veil which had concealed the buildings purpose since 1976 and letting the entrance experience act as the precursor of the building’s new function of the building, which is all about views of downtown Indianapolis,” said Michele Meregaglia, AIA, Senior Associate at CSO.
Mark Tomyn, Vice President, Development & Asset Management at Keystone Group, said entrances to buildings like 220 North Meridian should look welcoming and appeal to pedestrians on the street.
“Before this project, the entrance was kind of dark and recessed; It was low and had revolving doors and I kind of compared it to Darth Vader’s lair because it looked very uninviting,” Tomyn said. “Both from a functionality and aesthetic standpoint, we knew it had to change.”
CSO redesigned the main entrance using a two-story glass box façade concept, which incorporates ultra-clear structural glass that provides a look into the lobby and makes the building more appealing to passersby. Tomyn said the updated lobby will be everything that it was not.
“We made it look almost like an Apple Store on steroids in terms of the glass box façade concept,” Tomyn said.
Raper said, “The new entrance provides a juxtaposition of light and transparency which contrasts the existing towers reflective black glass in an interesting and welcoming manner, unveiling the secrets within.”
Tomyn said the building’s first floor, which once looked more like a traditional office lobby, will soon resemble a lobby space more suited for residential buildings. Replacing the entrance’s revolving doors will be a vestibule with inner and outer doors that are more convenient for residents. 220 North Meridian’s renovated lobby will also include additions of a concierge desk and a leasing office to welcome prospective residents, as well as property manager offices, a mail room, and a bike storage area.
Tomyn said, “You need a lot of different components in a multifamily residential tower that you don’t need in an office tower.”
Aesthetically, the lobby area is designed to look far brighter than it once did, with elements like a gold chandelier and marble floors illuminating the space along with natural light from the glass box while continuing the theme of modern luxury.
“There are a lot of great luxury apartments in Indy, but not necessarily with the views that 220 North Meridian will provide,” Tomyn said.
Floor-to-ceiling windows in each unit accentuate the building’s picturesque views of Indianapolis, while high-end amenities like quartz countertops with waterfall edges, stainless steel appliances, full washers and dryers in every apartment, and an open floor plan with high ceilings will further attract prospective renters searching for an elegant living experience.
Jennifer Pavlik, Vice President and Chief of Staff for Keystone Group said “Our CEO, Ersal Ozdemir, envisioned the potential in this building. He knew the redevelopment could add to downtown by transforming an unused office building into a luxury mixed-use development to attract talent with an exciting place to call home with its proximity to monument circle and modern high-end amenities.”
“In a downtown setting with 260 residential units, you have to provide parking,” Tomyn said.
Meregaglia said the original tower was already equipped with high load capacity floors, so superimposing cars onto these floors as part of this project actually offered a reduction in the loading of the building. Enclosed with floor-to-ceiling glass, the new indoor parking garage will give residents and visitors of the building a much-needed, centralized parking option.
Also included in the 220 North Meridian design is an amenity lounge and a rooftop pool deck on the 11th floor. The rooftop deck will be divided into an upper and a lower section. On the upper deck, a pool will be surrounded by comfortable lounge seating and greenery, and water from the pool will flow into a small basin on the lower part of the deck as an aesthetic element. The lower deck will include a lounging area with couches, a firepit, and a reservable barbecue area with granite countertops where residents can host small gatherings.
“Located on the North side of the building, you would expect the pool area to be in shadow most of the year,” Raper said. “One of the unique aspects of this location, however, is it takes advantage of a 10-story blank limestone face from the neighboring building that reflects sunlight into the pool area, making it a bright and warm area for most of the day.”
Keystone Group said they expect to start offering leasing contracts for 220 North Meridian apartments as soon as February, pending the completion of the lobby space.
PROJECT PARTNERS:
- Keystone Realty Group – Owner
- Keystone Construction Corporation – General Contractor
- CSO – Architect
- Fink, Roberts & Petrie, Inc – Structural Engineers
- IMEG Corporation – MEP Consultant
- Context Design – Landscape Architect for the pool & pool area
- Walker Consultants – Engineer of Record for the parking garage










































































