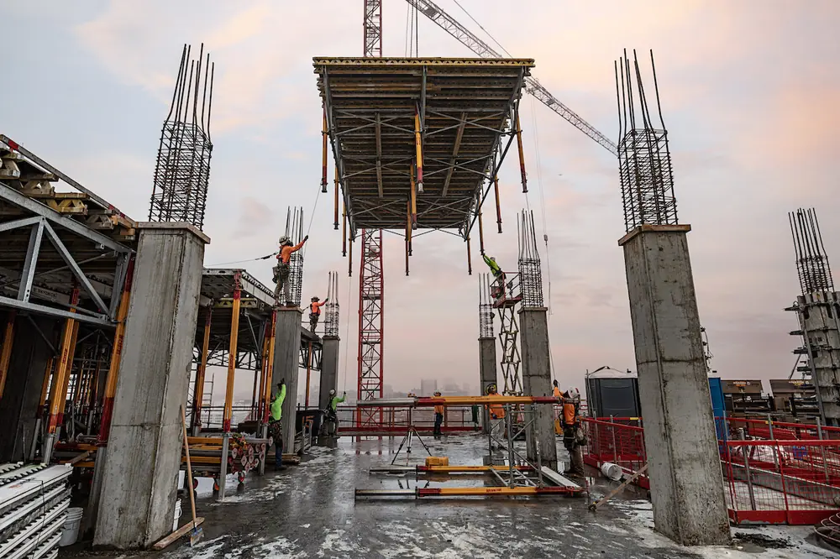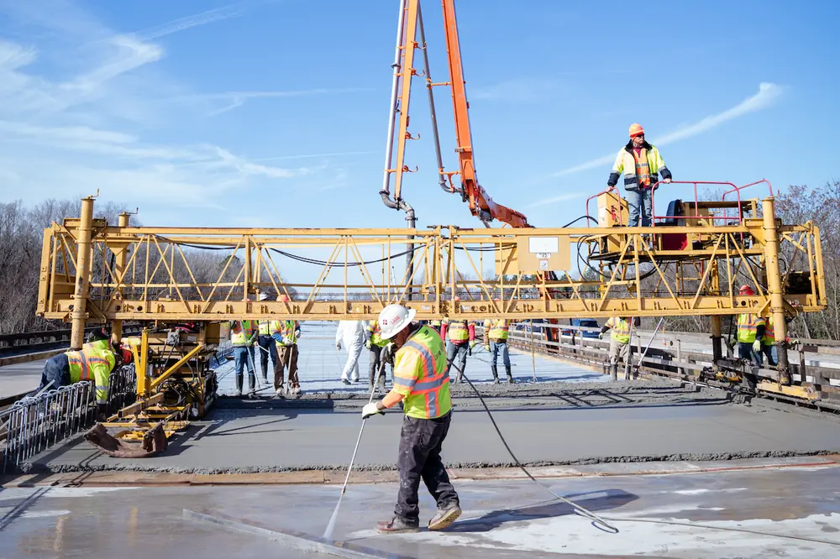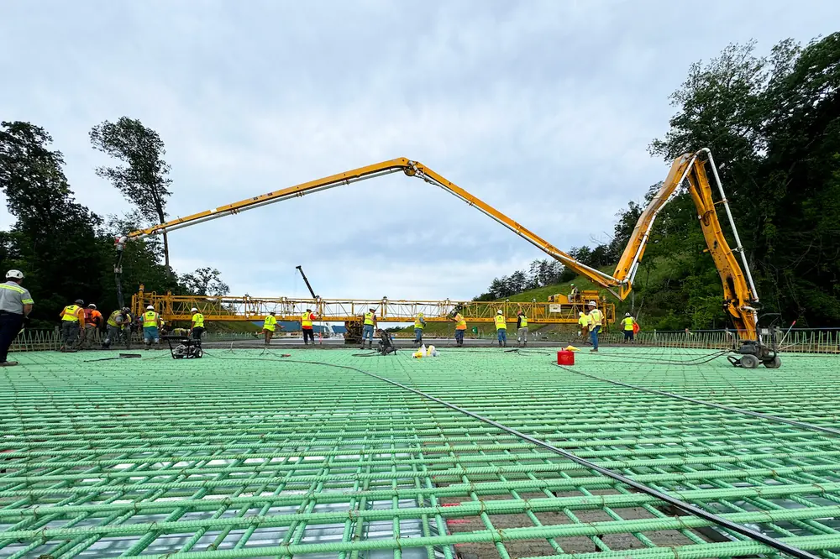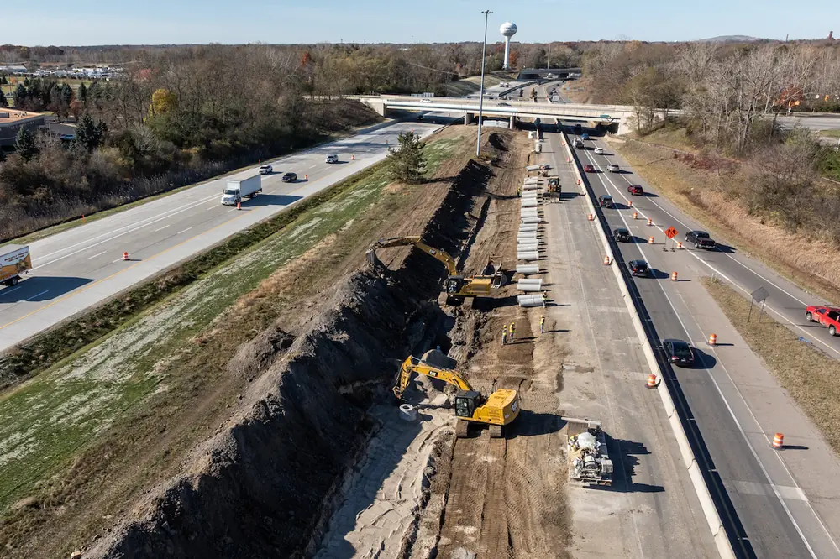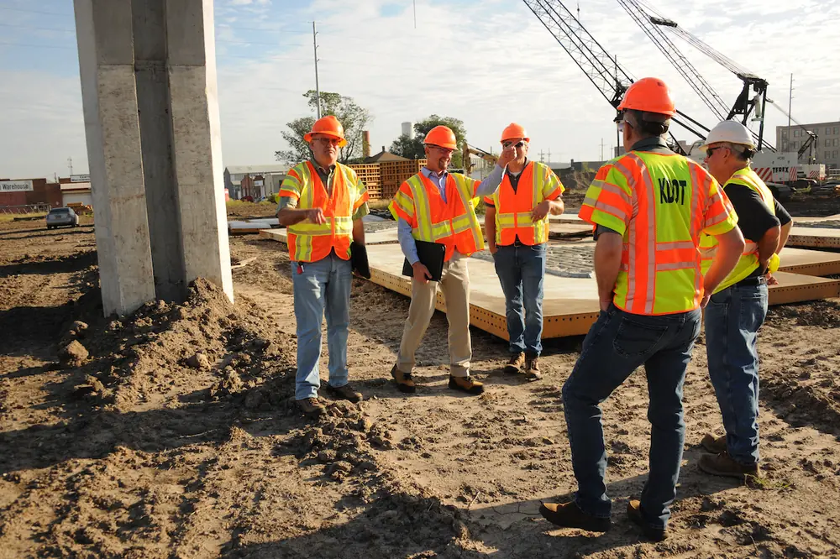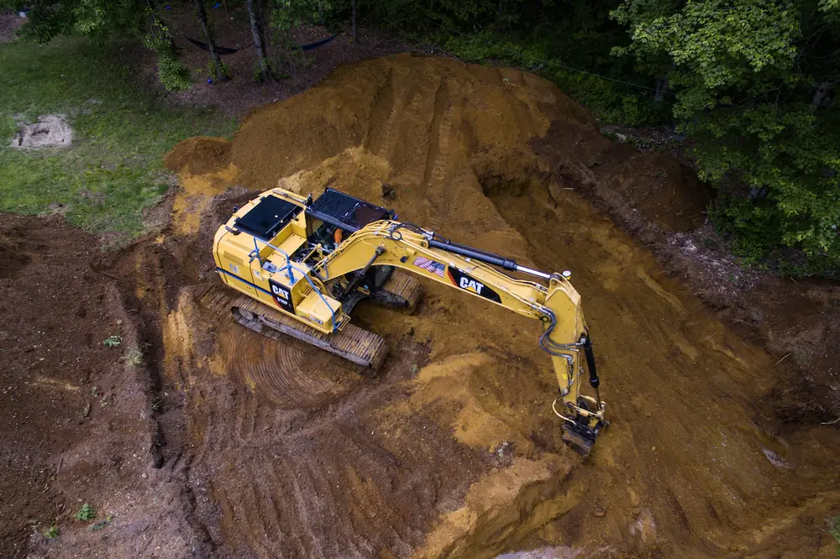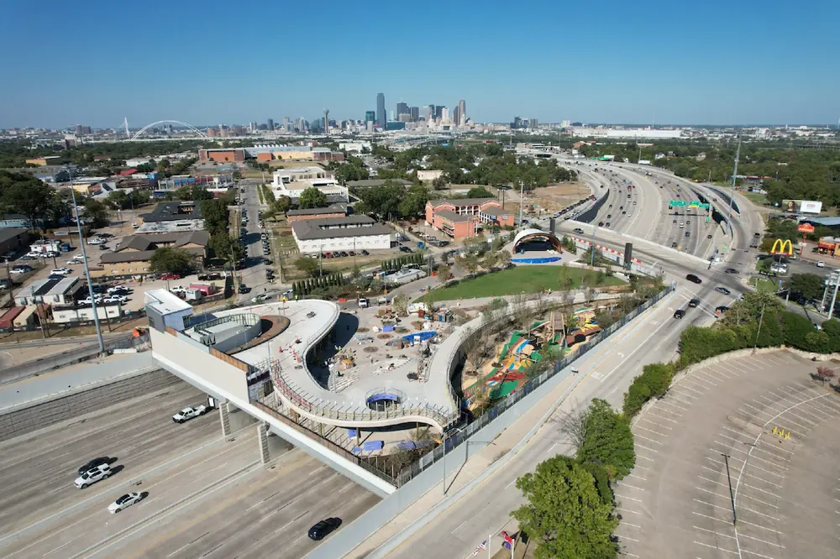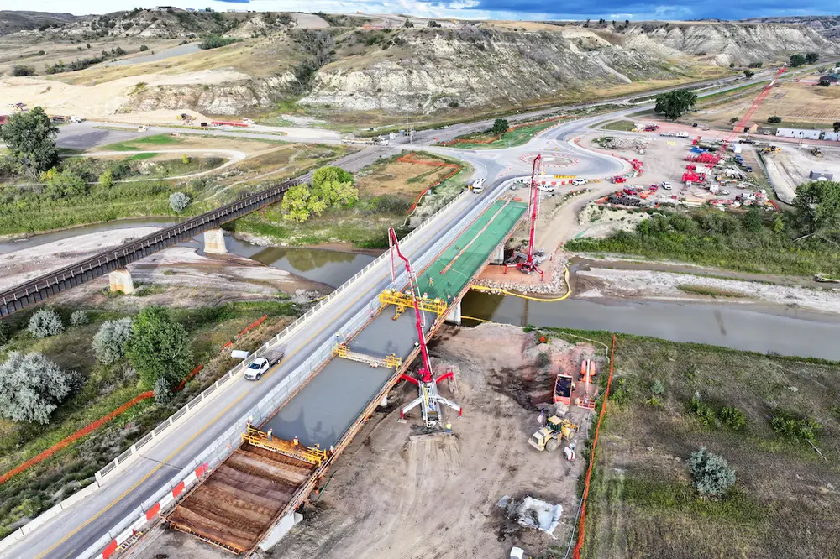Perkins&Will and Browning Day designed IU’s new medical education building to act as a centerpiece to IU Health’s planned $1.6 billion downtown campus.
Located just south of the IU Neurosciences Research Building and the IU Health Neuroscience Center on 16th street, the 11-story, 327,000-square-foot facility will be used to address instructional and research needs.
“One of the most interesting things about this new healthcare precinct for Indianapolis is the way it has come together in terms of very complex buildings being built in an area that was kind of needing a new beginning,” said Jerry Johnson, Design Principal at Perkins&Will. “Older buildings will be torn down and some vacant lots will be revitalized to create this vibrant new health center for the city and the state – and a big part of that is the IU School of Medicine.”
Johnson said more research buildings could be developed to the south of the School of Medicine, so the new building's basement accommodates a tunnel that would continue south and theoretically connect future research buildings.
“There's a tower that will have faculty offices and research, and it will be constructed with its broad side facing into the south with the skyline views,” Johnson said. “And because there's many lower buildings – two, three, four-story buildings – between this building and the Central Business District, there will be great views of the city, which creates a visual connection between the School of Medicine, the city, and, of course, the university.”
“At the very beginning of the project, Indiana University asked us to make sure that this was a building that felt like an Indiana University building. We had extensive conversations, conducted research, and took photographs of particularly the Bloomington campus, but also the IUPUI campus, and tried to use materials and forms that were sympathetic towards the Indiana University brand,” Johnson said.
“The forms are classically modern in the use of materials seen both in the Bloomington campus and the Indianapolis campus. You see the limestone, you see the cast stone, you see the glass. We included a little bit of brick on the building, which you see mostly in the Indianapolis campus, so it mixes everything together in a right proportion to give that timeless feel to the building.”
Heidi Costello, Associate Principal at Perkins&Will, said the project team purposefully designed the exterior and interior to not directly replicate each other, but rather to elicit distinctive feelings according to their functions.
“As you approach the building, there's this tension,” Costello said. “The exterior materials boast this professional stature of a medical school and sort of have this sophistication, rigor, and repetition. Then there’s a small departure of that as you step into the interior.”
Costello said Perkins&Will wanted to create a graduate-level journey as one walks through the interior.
“We talked about making people sort of exhale a sense of pride and accomplishment and possibility,” Costello said, “so the central atrium is intended to reflect the more organic, wrap-your-arms, human side of medicine.”
Research spaces included in the faculty office tower are designed with flexibility in mind to accommodate either offices or research, while 36 new classrooms in the school are designed to support increased cohorts and facilitate more robust teaching-learning experiences.
“We had to create a variety of pedagogies because, as we know, teaching is different now; students want to learn differently, so you have to account for that,” Costello said.
High-tech, immersive training environments such as a telemedicine training suites and robotics labs are incorporated to provide future medical students with sophisticated, hands-on experiences that will prepare them for careers in medicine.
“There's a virtual reality simulation and there's a technology simulation lab where you can bring in different medical devices or practice on the latest and greatest technologies,” Costello said. “These training environments further the idea that students can go from cap to scrubs and sort of fill that gap of training and health professionals.”
Operable partitions installed in classrooms throughout building will allow students and faculty to expand or condense spaces to fit their instructional needs. Classrooms located adjacent to the atrium can open to make the atrium a larger space capable of hosting ceremonies and lectures.
“These learning communities are really deemed as the ‘home base’ for students,” Costello said. “The idea is that every student would be assigned a home base to instill a sense of ownership, belonging, and almost like a membership to a group.”
Learning communities are grouped into “neighborhoods” of three, and each community features enclosed group study rooms, shared break resources, and practice exam rooms. Neighborhoods include a share eating space which overlooks the site of a future park. With three neighborhoods cascading down each side of the central atrium, these collaborative learning environments are structurally divided by the medical school library.
Scheduled to complete in the fall of 2024, IU’s new medical education building – when finished – will stand as a testament to the benefits of intentional planning and constant communication between client and designer.
“We designed this entire thing during a pandemic,” Costello said. “I've only met the client once in person, and we designed the largest school of medicine in the country virtually. I mean, it's kind of remarkable when we talk to clients then and they ask, 'What if we have to do a virtual meeting?' We’re like, ‘Oh, let me tell you how to do an entire project virtually.'”














































