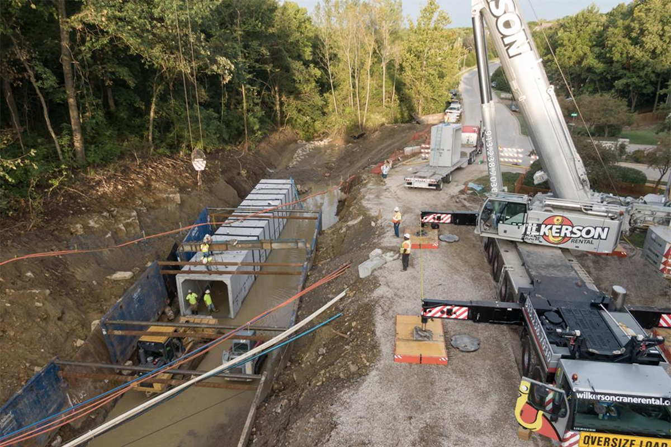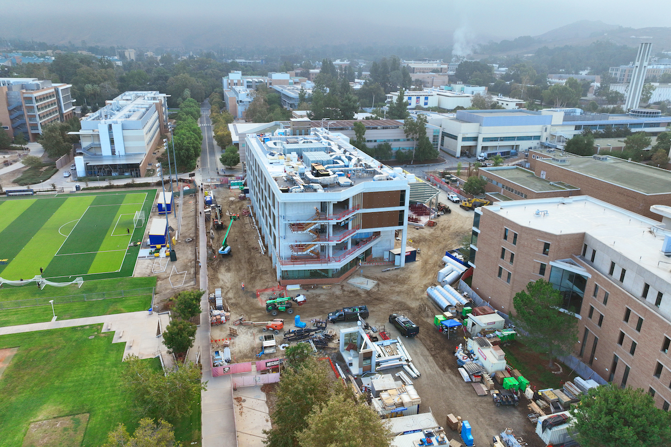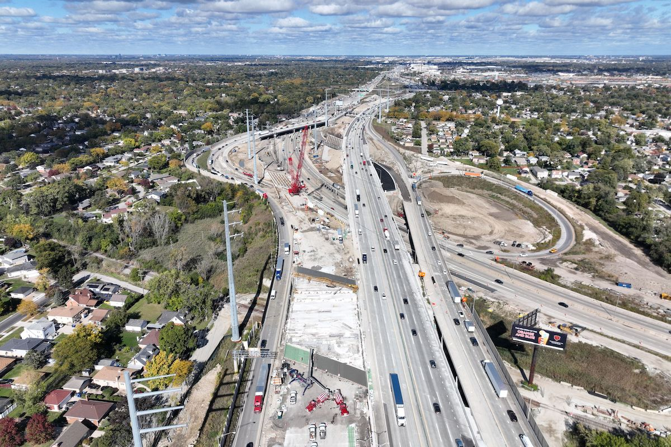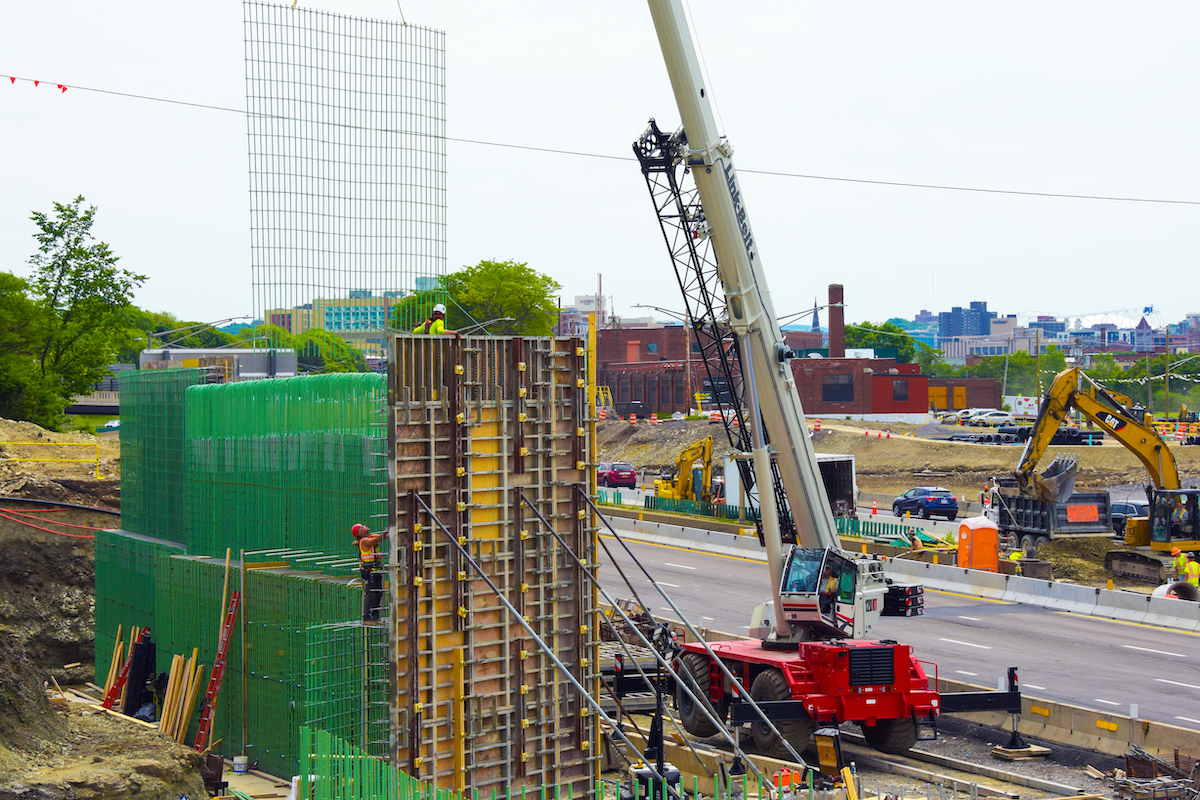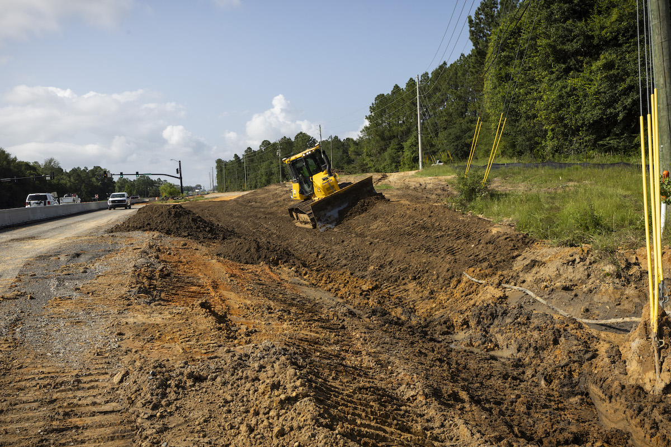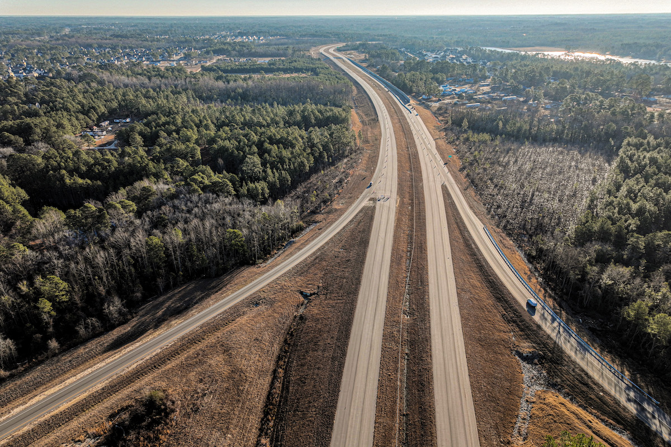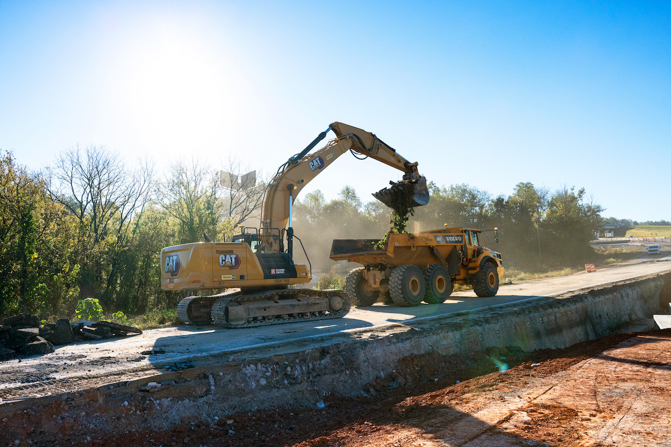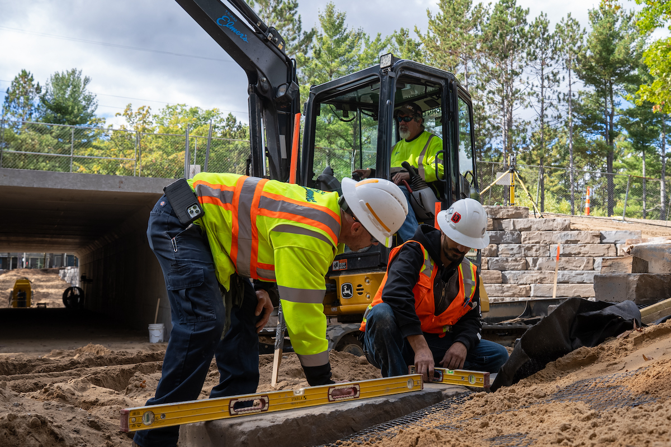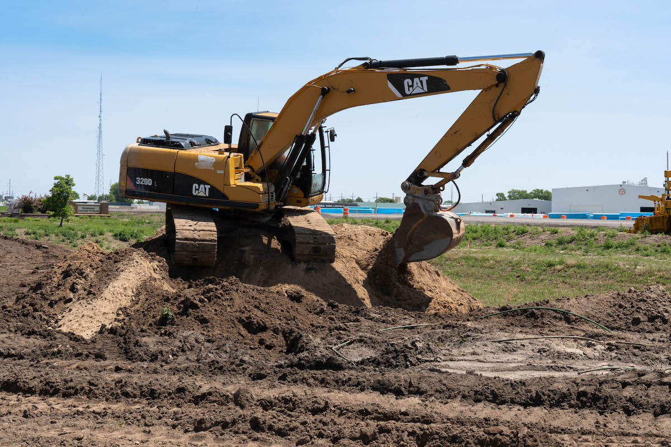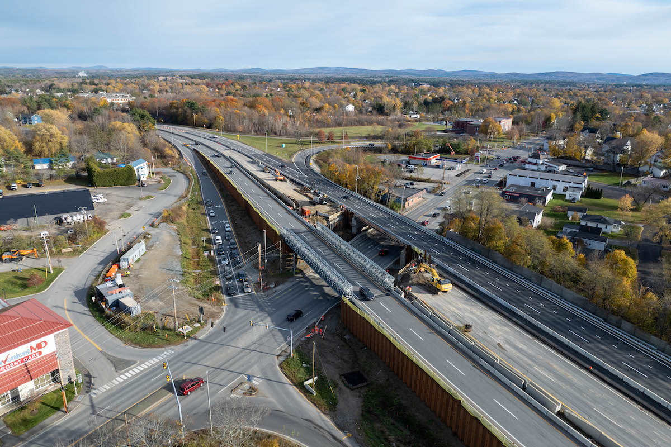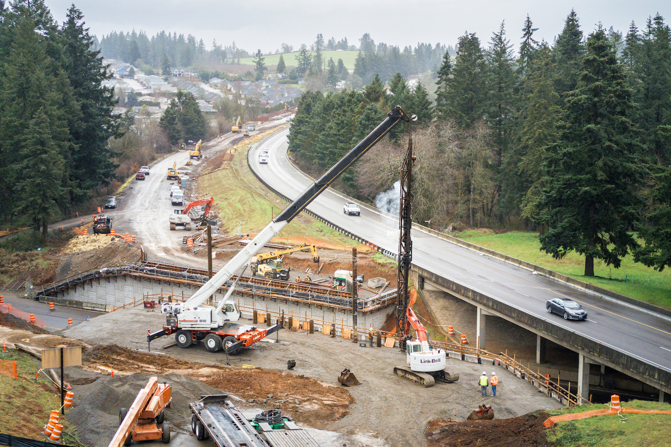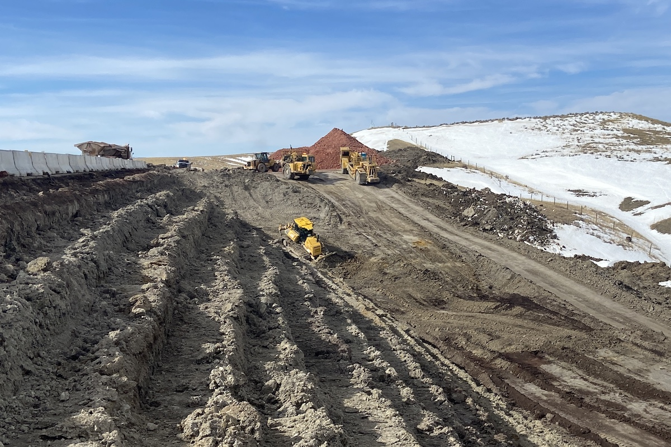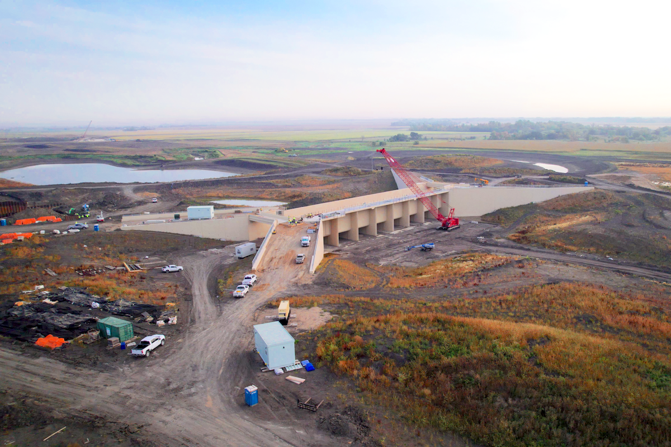“As you walk around to north side of the addition, you’ll see its all glass, and that’s really about the visual connectivity between indoors and out,” Miller said.
Floor-to-ceiling glass walls lining the corridors create an entirely see-through hallway that allows students to experience the excitement of Indiana Tech’s updated campus while enjoying newly renovated spaces within the Zollner Center. Added corridors feature collaboration spaces with tables and chairs so students can sit down, study, and socialize while looking out onto the campus quad.
“Being able to create gathering spaces for students to study and have a cup of coffee all along this façade was important in the design concept,” Miller said.
While walking through the corridor, passersby can peek into new engineering labs through wide-stretched glass windows designed to give visitors the opportunity to observe activity within each lab.
The Zollner Center’s former main entrance functioned as a small lobby and gathering space as well as an entrance, and the flow of the new building negated its need as an entryway, so the Elevatus team made adjustments to the space to create a more engaging area for students.
“We wanted to maintain that use, but the function didn’t work as an entrance anymore,” Miller said. “So instead, it’s a 24/7 computer lab with a glass wall looking out onto the quad. That connection to the outside, maintaining it as an important space, was a key design element of this building’s function as a ‘home’ for the engineering students and is important to visually capturing the activity inside and out. It really will be the ‘living room’ of the building for these students.”
To create a new main entrance on the ground floor, the Elevatus team aligned the new interior gathering spaces with an exterior plaza that will feel as a part of the building, off the quad-proper. This entry sequence designed as both an exterior gathering and project display space, welcomes students and visitors before walking through a vestibule where Indiana Tech’s new robotics lab is displayed front and center.
“A brand-new lab, part of an expanded program, is put on display so that visitors can enjoy and understand what’s going on and see the excitement at Indiana Tech,” Miller said.
Also located on the ground floor are the engineering design workshop, a new engineering innovation lab, thermal sciences lab, and expanded and enhanced biomedical lab.
Miller said the new engineering design workshop will be much bigger and better equipped for Indiana Tech’s recently enhanced engineering programs. “It’s a place for students to do their capstone projects and prepare for those hand on experiences,” Miller said.
The thermal sciences and biomedical labs are similarly enlarged to support more students and additional equipment. A transparent window to the corridor along one side of the thermal sciences lab connects activity within the lab to happenings outside of it.
“Indiana Tech wanted to celebrate the history and future of this program, and as such want engage visitors to allow to see what the kids are working on – to put it on display so everybody can understand the exciting things going on,” Miller said.
An expanded biomedical lab will provide space for an additional one or two specimens and will facilitate more teaching opportunities for video capture and audio enhancement, Miller said.
Accessible from this first floor is the aforementioned 24/7 computer lab, open to the corridor with varied seating and workspace opportunities for students, as well as a new digital forensics lab and computer sciences lab.
Miller said the connection between the Zollner Center’s first floor and its adjacent addition is one of the most exciting parts of the project because its openness and transparency puts it all of the project’s primary objectives on display.
As someone walks down the Zollner addition along the corridor, they see the recently renovated biology lab and cell culture lab, both of which are equipped with glass walls to give passersby the opportunity to look in and see what’s going on inside the spaces.
At the intersection of the existing to new buildings, there are spaces designed to celebrate the successful and expanding programs at the school, including the data center for Indiana Tech’s nationally recognized network operations and security operations programs, and on the second floor a shared work/prep room for the expanded cell/molecular biology and forensics/microbiology labs.
One of the flexible spaces in the design was the “future ready” space that is intended to be a future nursing suite, a space on the second floor which Miller said will hopefully be built out during or shortly after construction. This three-piece lab will include a nursing classroom, a triage lab, and an observation area – all designed to begin a potential nursing program at the school.
Other notable changes on first and second floors include electrical engineering’s expanded programs in circuits, PLC, power and controls, computer sciences, as well as analytic, organic chemistry, and physics labs.
While all these improvements allow for growing programs, current and future technologies, and more, the central design concepts throughout the building are aligned to Indiana Tech’s teaching model where students and faculty work hand in hand together. Faculty and staff offices are directly accessible to students, most are in close proximity to the many study and collaboration areas that are found throughout the building.
Miller said, “Overall, this is a great project honoring Indiana Tech’s engineering legacy and preparing it for the future. Our team is both honored and excited to be a part of it, and as you can see, it will be a great addition to the campus of Indiana Tech.”














