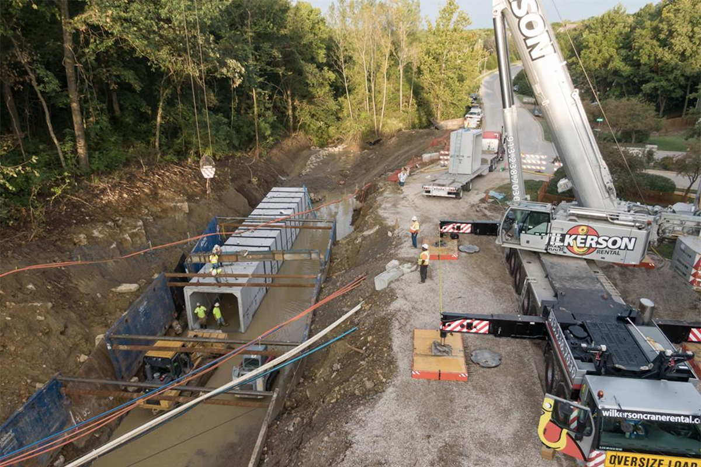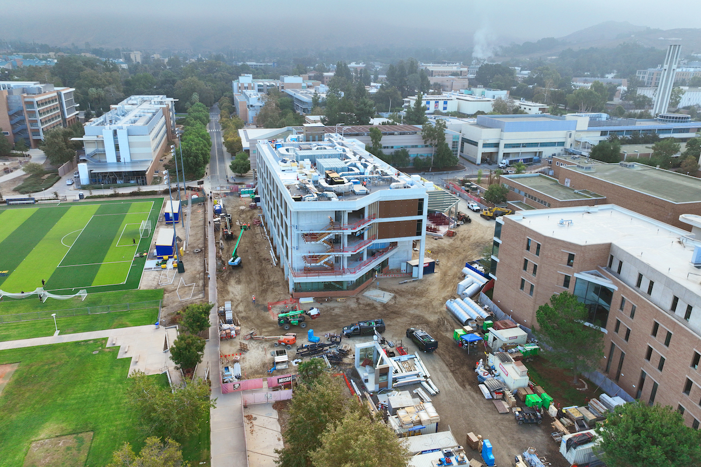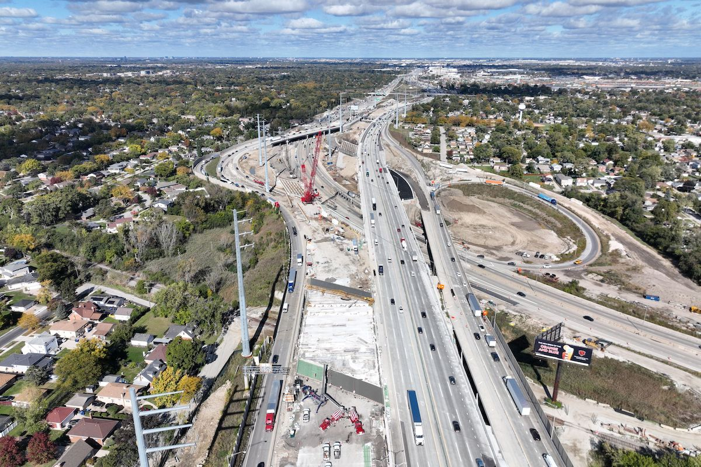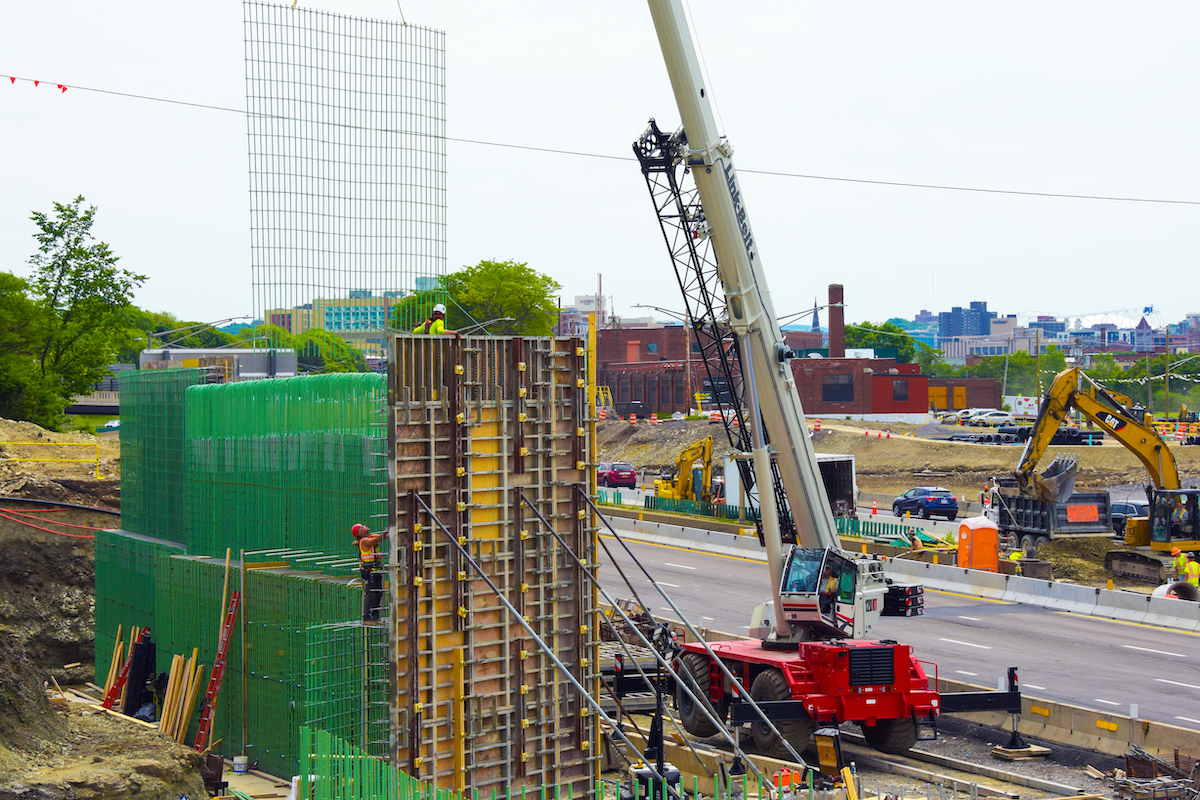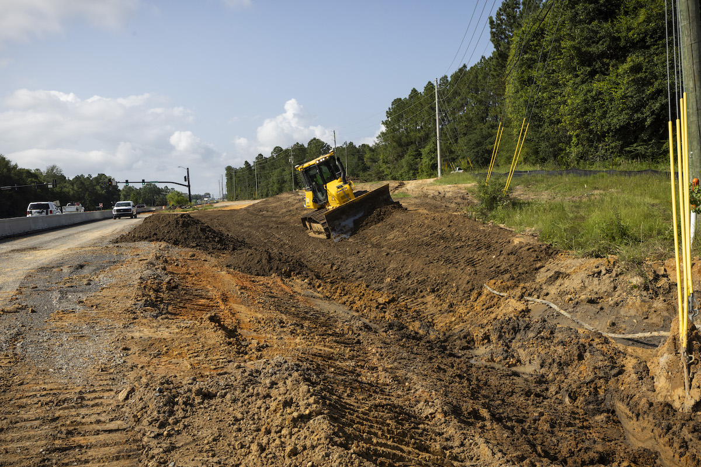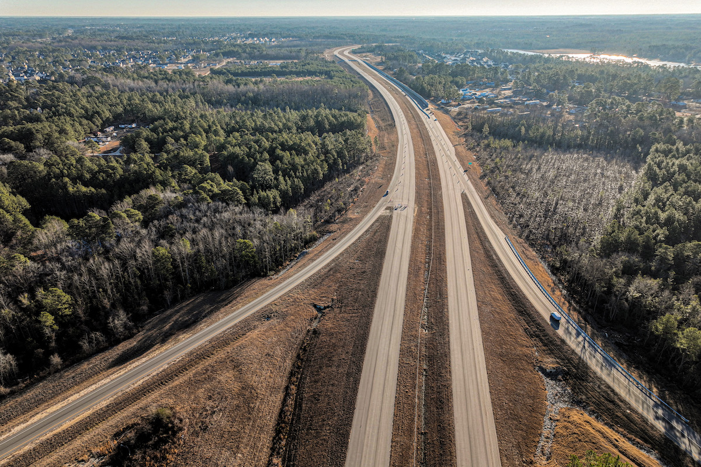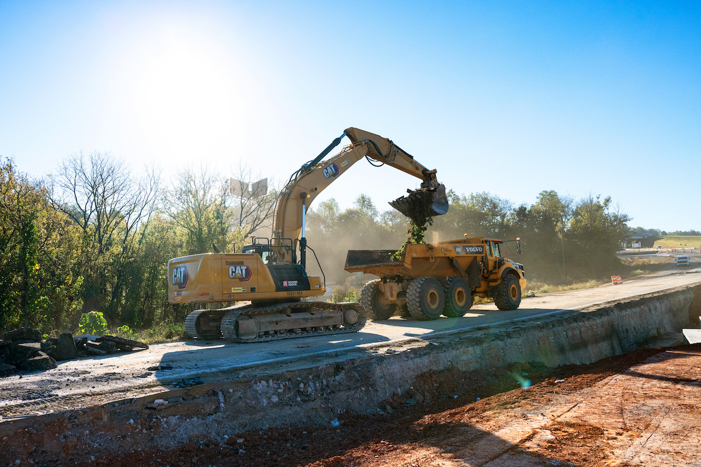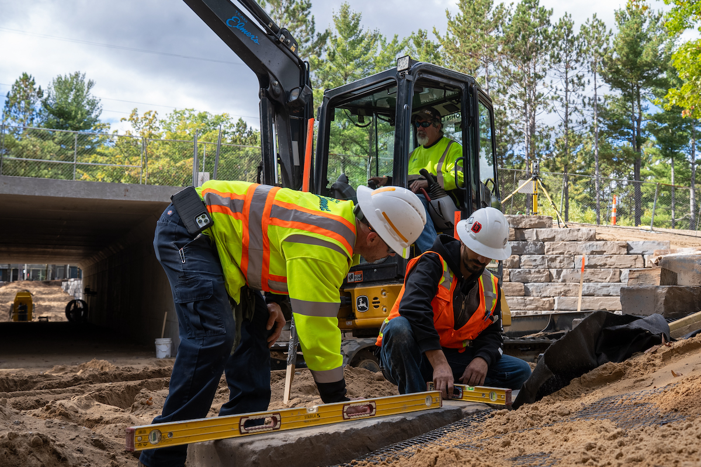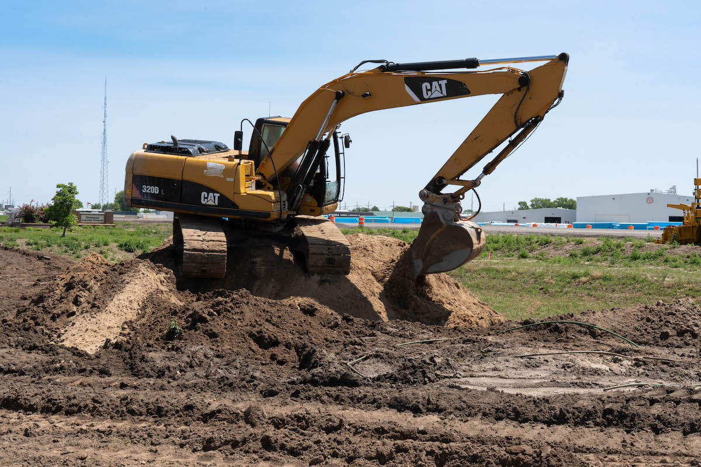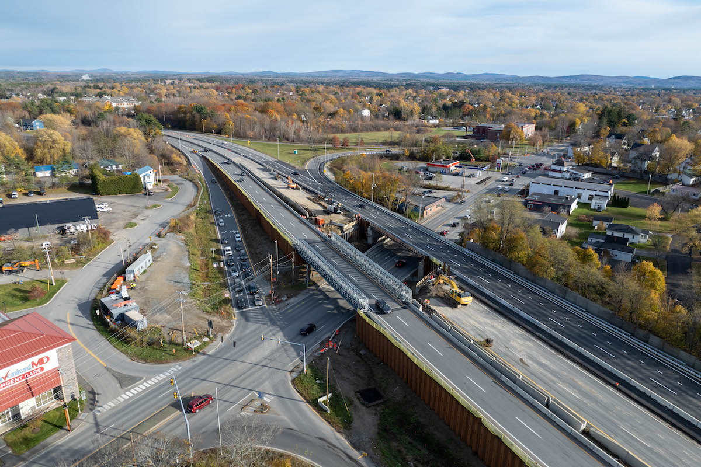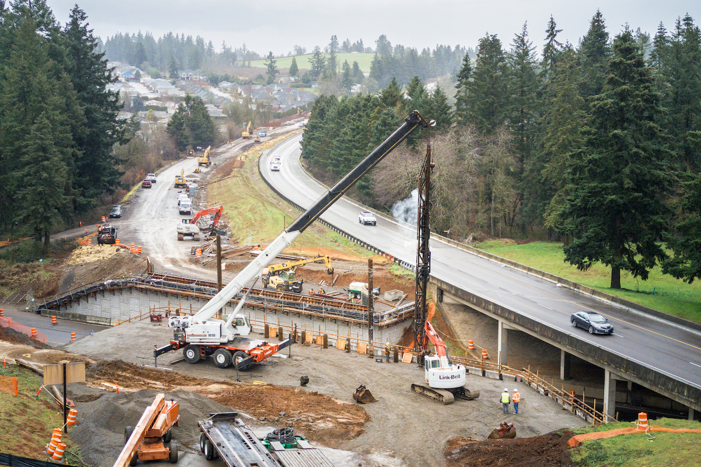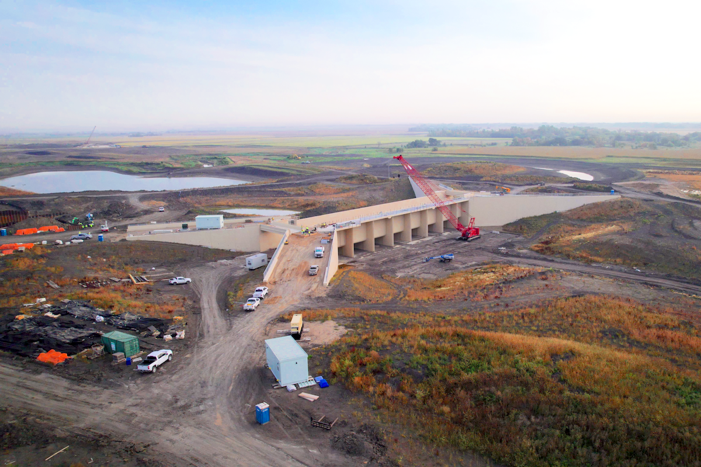Located under the west side of Indiana University’s Memorial Stadium below the massive tiered concreate stadium seats is, in essence, a building within a building. Brenner Design’s locker room project replaced the existing 1980 players locker and shower room and the coaches’ locker and shower room and expanded this area into the former players’ training room, dining room, and kitchen space as well as extended the “Circle of Excellence” – an interior corridor that links all of the spaces inside the stadium and connects the north addition to the south addition. Ancillary spaces include a new hydrotherapy pool and a sports medicine and players’ lounge.
At the end of Legacy Hall to the left, players enter the main locker room. Brenner imagined the focal point of this area as a monumental red “Gridiron” with an oversized IU logo and LED “yard markers”. This element serves to ground the area and connect the two levels of the locker room space. The Gridiron is constructed of cast acrylic panels over light gauge metal framing suspended with airline cable. This material was specifically selected for its depth and richness of color as well as its reflectivity. The logo was furnished by a sign company and appears to emerge from the Gridiron. Yard markers are created by LED strips mounted in aluminum channels recessed into the cast acrylic panels.
The video wall at the far end of the space hides the shower and restroom area beyond and creates a central lounge space for the team. Two light boxes act as visual branding elements while also hiding a column for the existing roof above. An exposed ceiling with perforated metal panels below was used to conceal the MEP systems above the lockers. Linear lighting runs in between the panels, which forms a symmetrical pattern over the entire locker room. The design team consulted on the locker materials, which include special display lighting on IU’s legendary helmet designs as well as USB ports and exhaust in the storage areas of the lockers.
Shower and restroom areas are functional, yet bright and open. A tile pattern on the floor helps define the individual shower “stalls” and the countertops are designed to create a variety of washing and grooming spaces. Phenolic toilet partitions are used for long term durability.
To the right of Legacy Hall, the players’ lounge was designed as a multi-purpose gathering space for the team and potential recruits. This space contains a kitchenette with healthy food service items, an eat-in bar top, pool table soft seating, and monitors for video games. The ceiling in this area is formed by sloped, perforated panels, which relate to both the sloped gypsum board ceiling in Legacy Hall, and to the metal ceiling clouds in the main locker room. This space can be closed off from Legacy Hall on game days when recruits cannot be in contact with the players.
Needing to be open throughout the renovation, the equipment area remained existing in the facility. Remaining spaces – functioning as the coaches’ locker and shower room – utilize similar finishes and materials as the rest of the space. The sports medicine area is located in the former, smaller locker room space with the addition of private offices, workout areas, and training tables.
“It’s a ‘Wow’, it really is,” said IU football Head Coach Tom Allen. “I have been in a lot of different ones over the years and the locker room part of it – it is hard to find a better one. It’s really a sharp, classy look that I know our guys are proud of and we are proud of as a staff, and we want to take great care of it.”
Starting their 2020 season at 4-0 and entering the second half of November ranked ninth in the Associated Press Top 25 – the program’s highest ranking since 1967 – the impact of this new environment on IU’s football program is evident.
Brenner used LED lighting that supports sustainability in several ways. First, LEDs use less energy than any other types of bulbs, thus creating lower energy consumption for the facility. Second, much of the energy consumed by other types of light bulbs is wasted as heat loss. LEDs do not have this same amount of heat loss thanks to their efficient design and lack of filament. Cooler bulbs are safer too, posing less of a fire hazard. Third, LEDs last long (up to 20 years or more) and are more durable than other types of bulbs, leading to fewer dead LED bulbs finding their way into the trash and contributing to waste reduction. Last, LEDs are made of recyclable materials. They can be taken into special collection events or drop-off locations where they are collected and sent off to be dismantled. Parts are then re-used, repurposed, or recycled.
The facility is designed using 10,000 square feet of carpet tile. This carpet tile is Cradle to Cradle Certified at Silver level certification. Additionally, the carpet received Green Label Plus for “Pre-dyed Nylon and Amorphous Resin Backing” and NSF-140 Sustainable Carpet Assessment Standard Gold level certification. The product also claims to be Living Building Challenge compliant and is manufactured in an LEED for Existing Buildings Gold Certified facility. Both paints and sealants were low VOC rated.
All of the MEP equipment was updated with new energy efficient units including a new energy recovery unit. Additionally, HVAC units that were purchased and installed are high efficient energy equipment. They are better for the environment and they use up to one-third less fuel than older models, which means they help conserve more natural resources.
Finally, the washers and dryers (10 each) are high-efficient commercial grade. HE (high-efficient) washers have lower water levels, meaning there is less water to heat which leads to less energy use. The HE dryers use advanced moisture sensors to help reduce energy by automatically shutting off when clothes are dry, and longer drying cycles on a low heat setting use less energy.


















