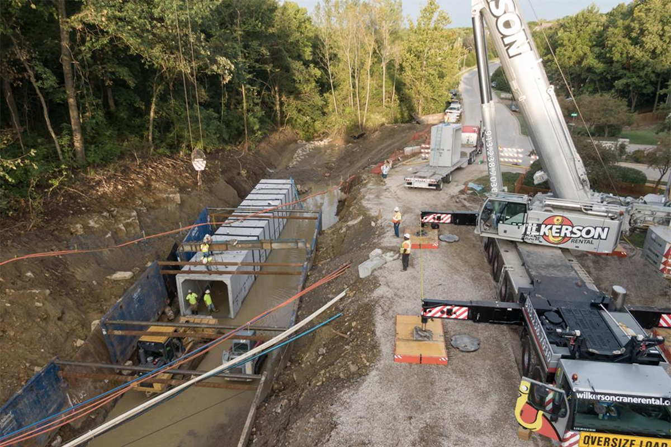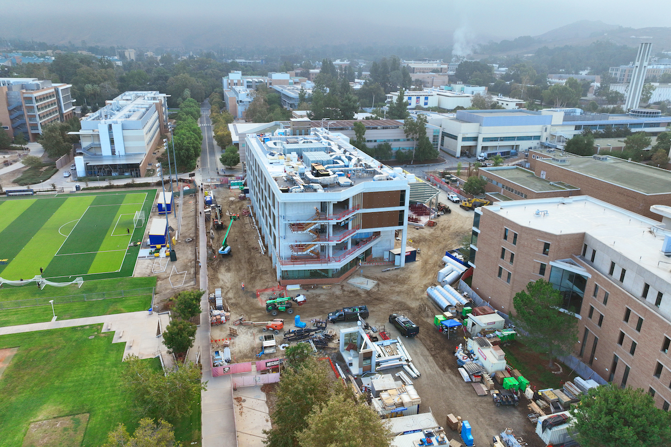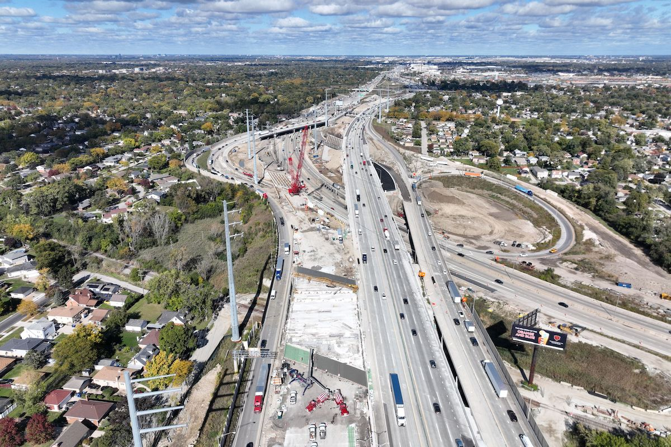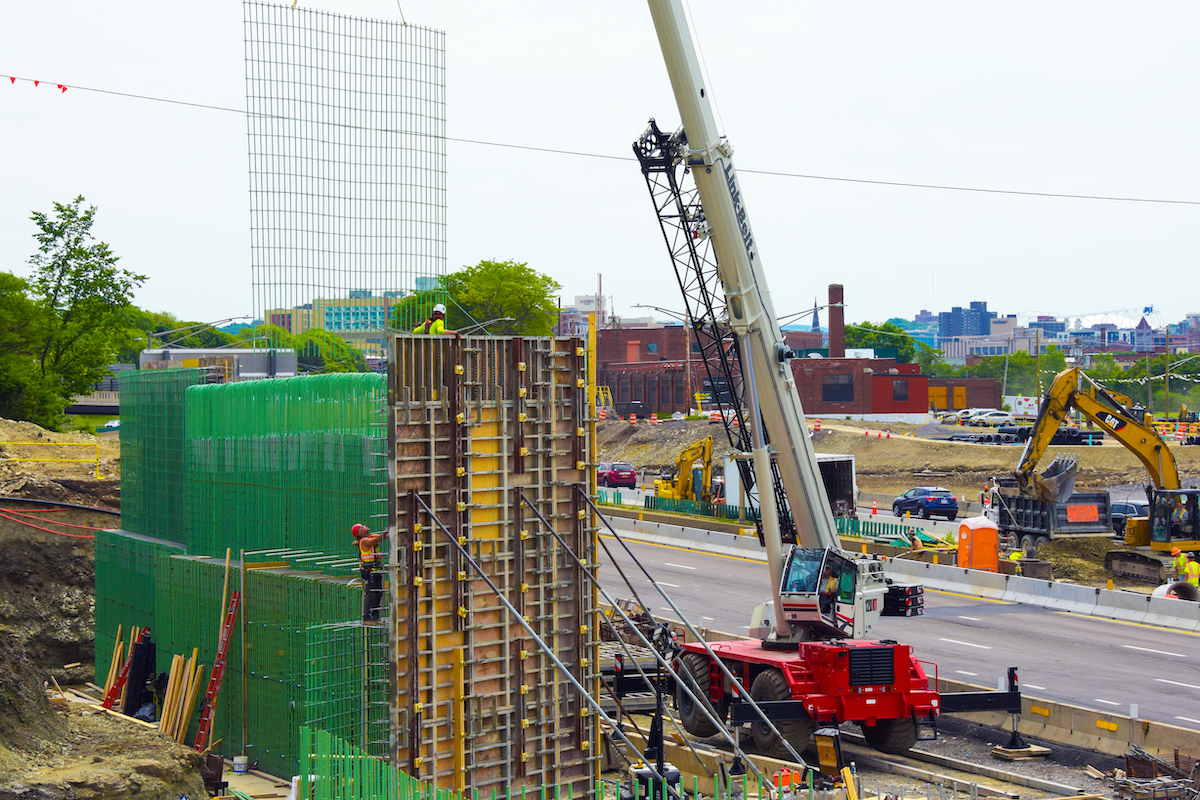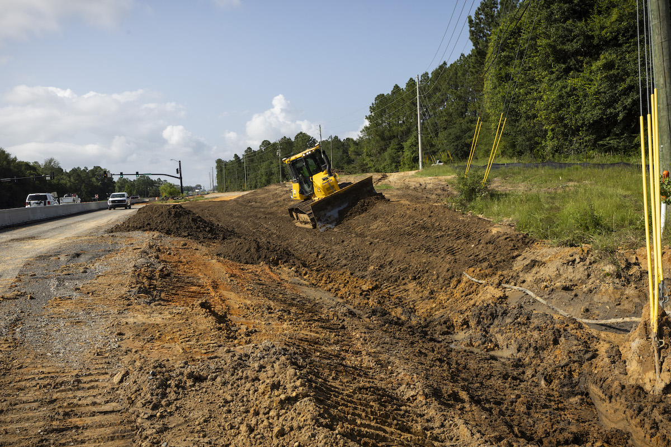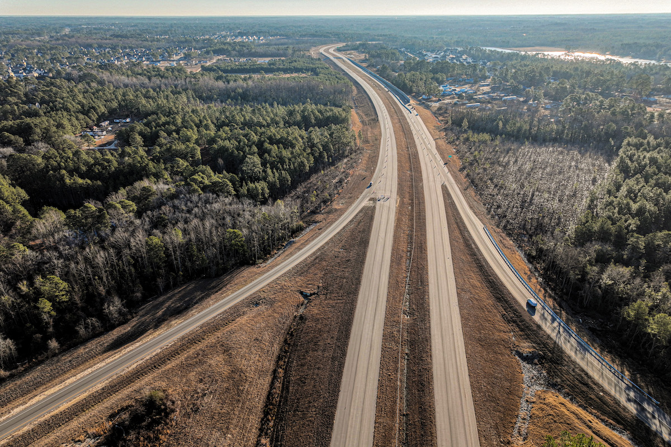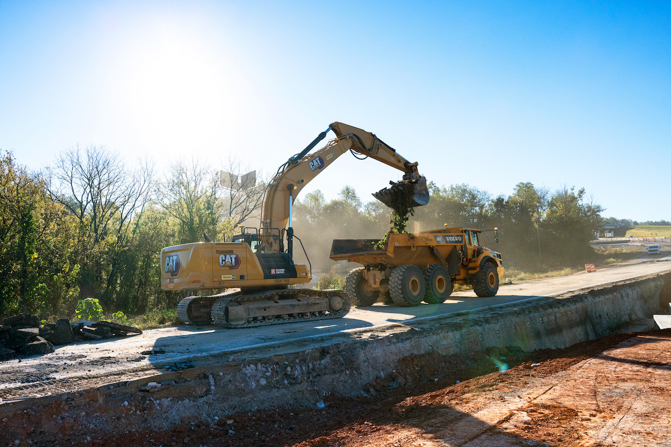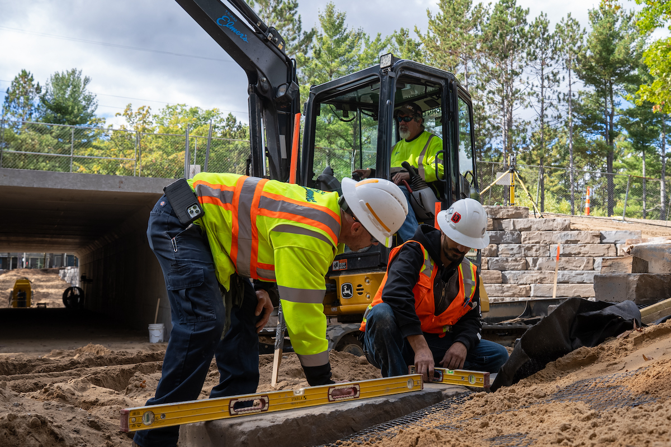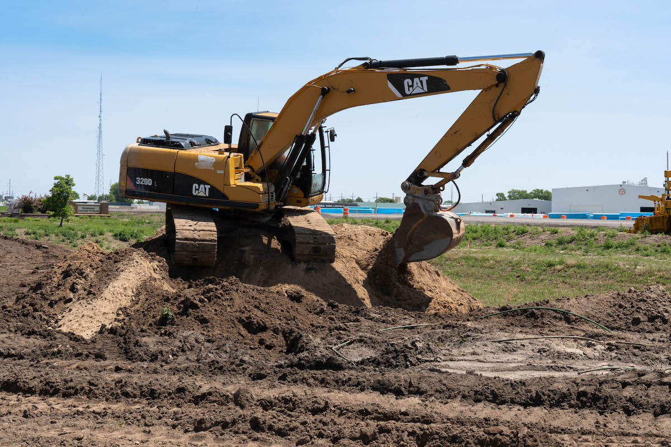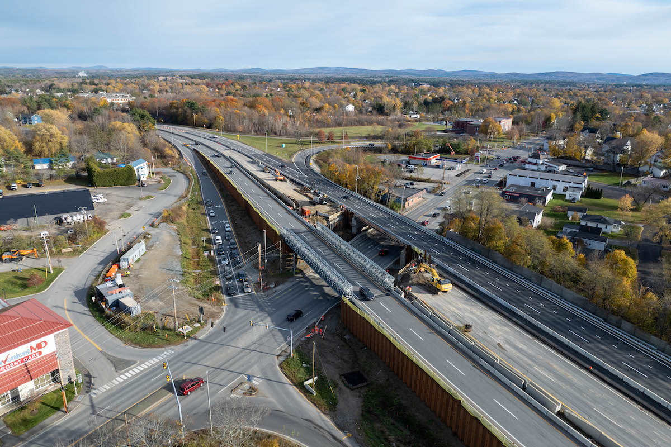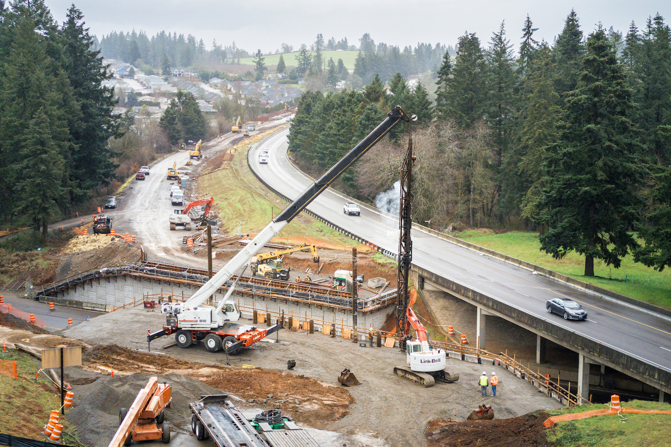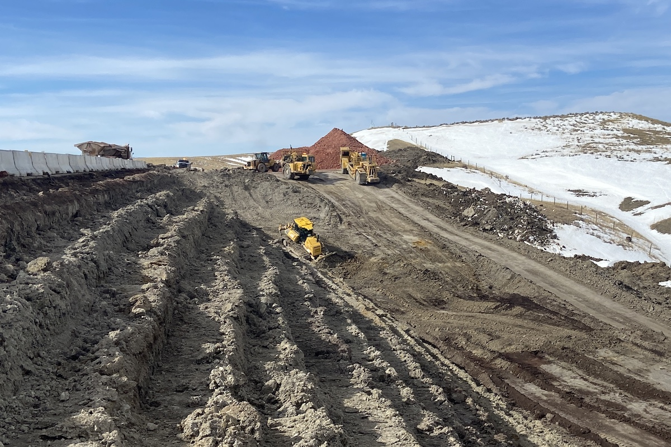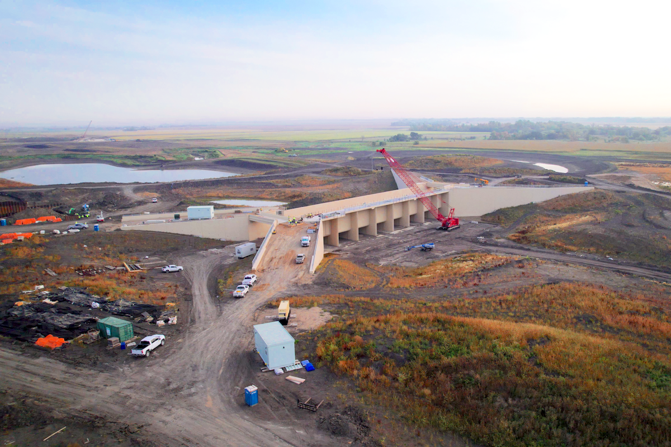Once completed, the facility will feature a 360' x 160' turf field and a regulation-sized competition field, as well as retractable netting and batting cages. During inclement weather, the facility will be utilized by the football, softball, baseball, and soccer teams.
“We approached this practice facility as a design opportunity to create truly multi-use spaces that enhance player safety, minimize accidents and provide the feel of outdoor play in a structure that contributes to the campus aesthetic, ” says Brock Roseberry, Principal.
The facility successfully achieves the goals and vision outlined by the Athletic Department at the project’s onset and will not only elevate all athletic programs within the MAC League, but will also be used as a recruiting tool for future student athletes.
The facility aims to fulfill the university’s mission of developing another LEED certified, sustainable building on campus using energy efficient air rotational units, LED lighting, and locally sourced materials. The inclusion of air conditioning – a unique feature in this type of facility – maximizes the building’s flexibility, giving Ball State the opportunity to utilize the structure for many different purposes throughout the year.
“Through the creative use of metal panel profiles, folded planes tying together the roof and facade, brick masonry, and translucent glazing, the facility’s design reinforces the concept of motion along a prominent avenue and nestles the structure in among the athletic campus’ other buildings – including the Scheumann Stadium, Alumni Center, and existing training facilities – as well as the larger university context,” says Roseberry.
RATIO has worked on Ball State’s campus for over 20 years and is providing architecture, interior architecture, and landscape architecture services for this project.









