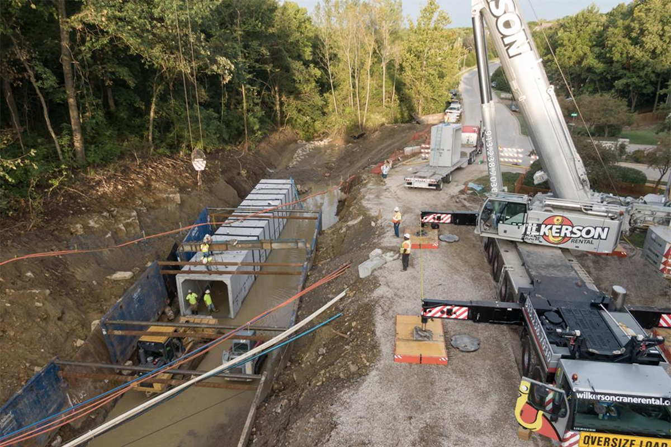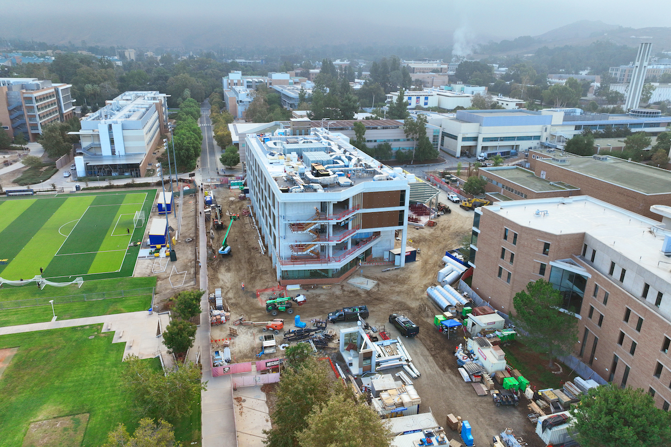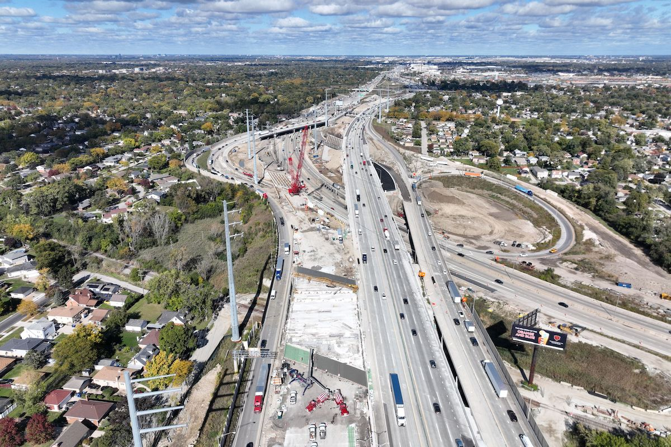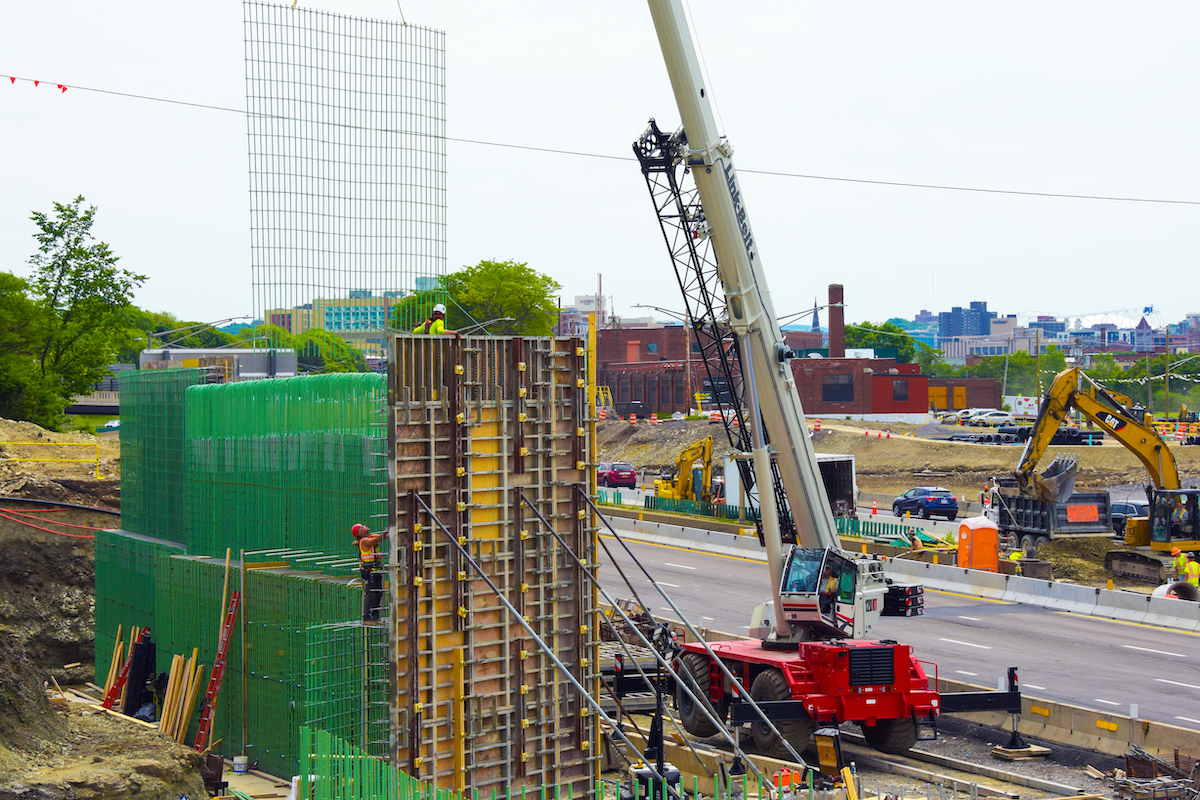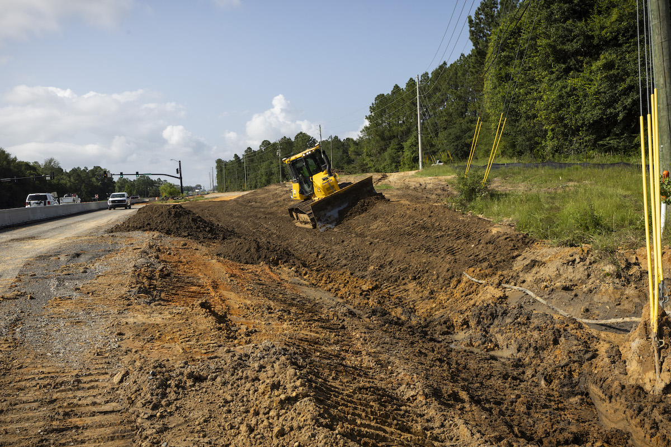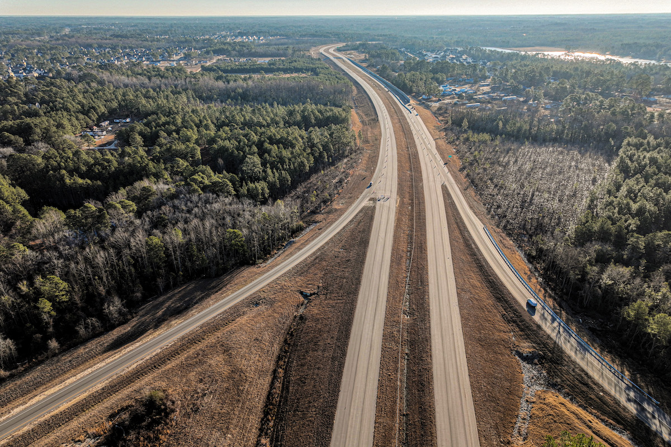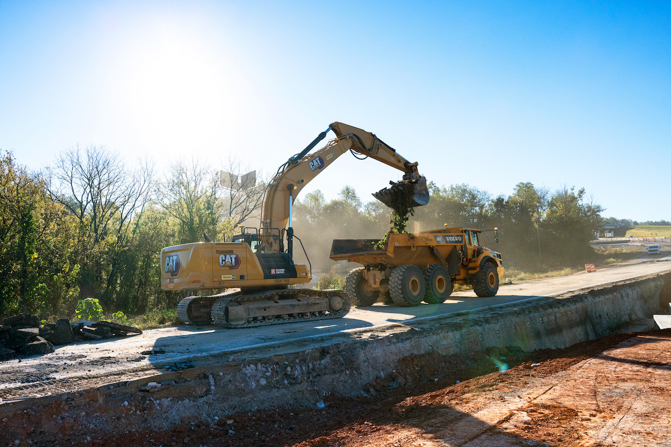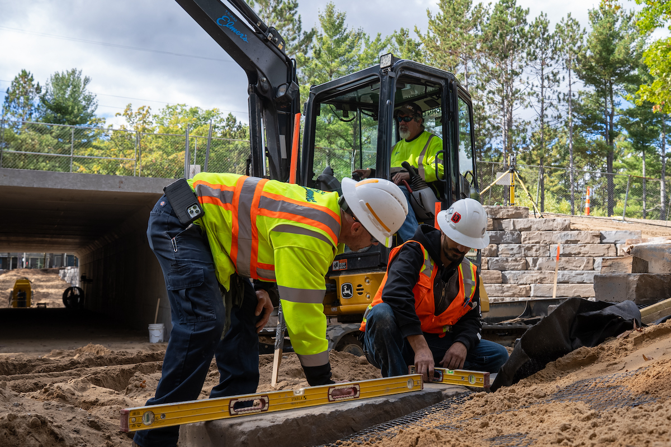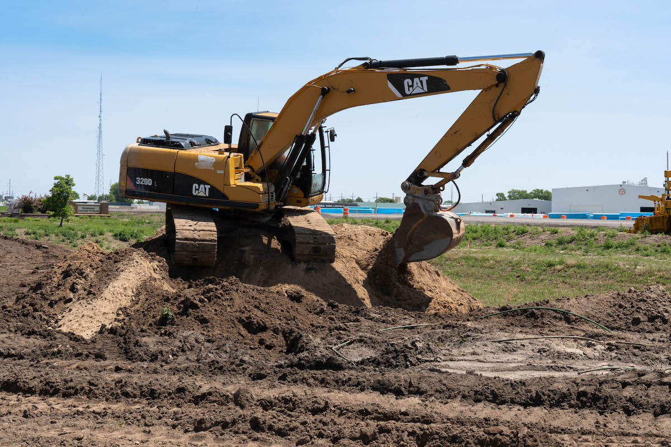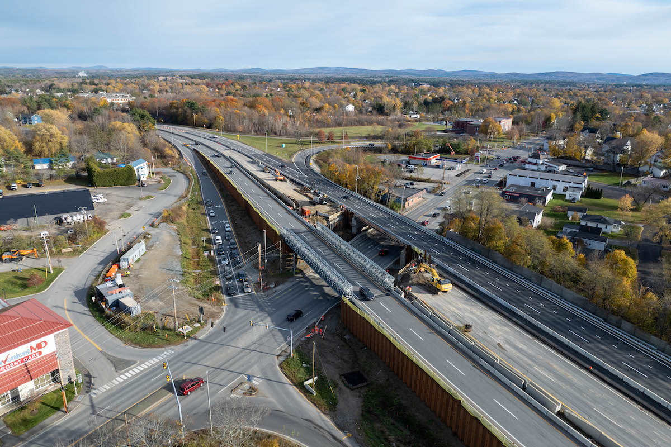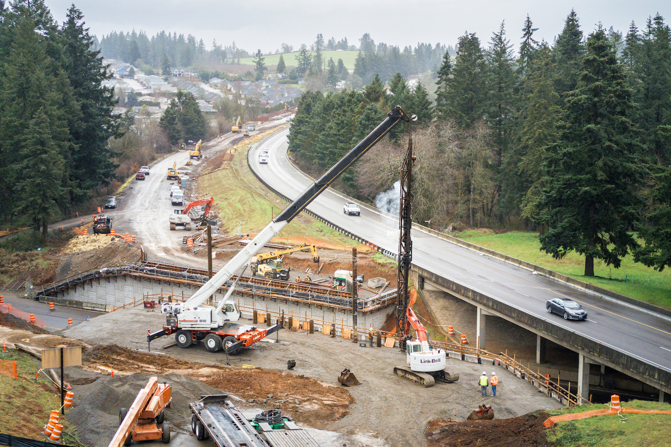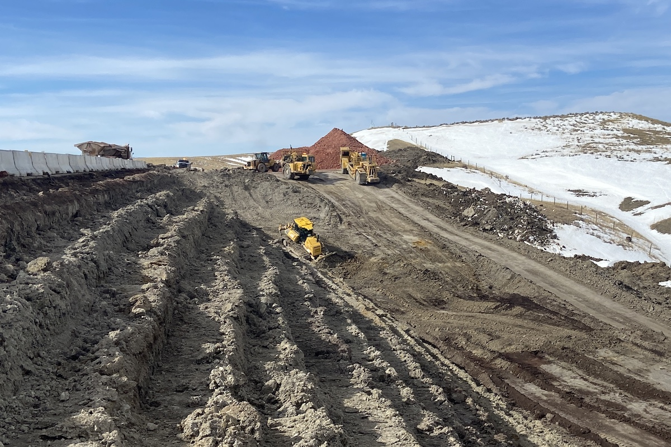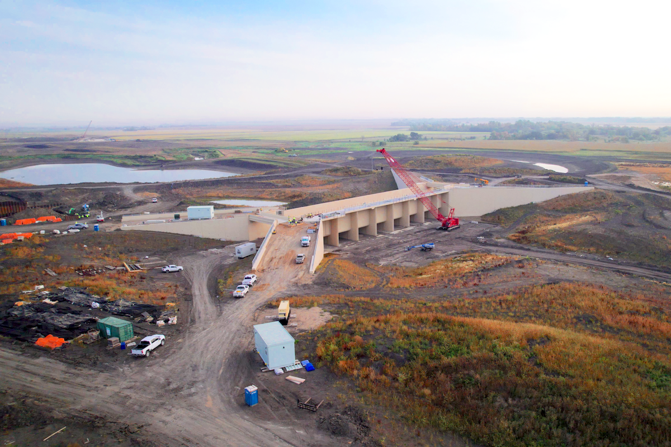Conversations with nearby neighborhood groups and extensive research into the site’s landscape helped Divyang Panchal and his design team understand ways in which this project could positively affect its surrounding community.
Panchal said this project was unlike most he’s worked on because instead of consulting with two or three major stakeholders to shape the garden design, Synthesis created this project as more of an accumulation of an entire community’s ideas. He said his team’s ongoing communication with local residents would ultimately help engage the Hillside community into this garden because certain design elements were included into the site as a direct result of residents’ suggestions.
Neighbors expressed a desire for this newly activated space to act as both an urban farming site and as an area where they could organize farmers markets, blood drives, and other community events.
“We knew this community garden would need to inject energy into the neighborhood and become a medium for these groups to interact and meet,” Panchal said.
Responding to local input, Synthesis added a number of design elements that allow the garden to operate as an engaging community space for Hillside residents. A Community Wall included in the design will give visitors a place to put up messages, artwork, local news, or any other relevant community information, while a shed – which will provide storage space for gardeners – can function as an event space and is surrounded by open areas where the community can gather for meetings or events.
Residents also wanted the garden to welcome in various age groups and enable education for the local youth. In the food pavilion section of the garden, raised beds are placed within close proximity of each other and stand at different heights so children can experience the urban farm setting alongside adults and learn more about urban agriculture. AEC firms involved with this project even sent representatives to educate some of the neighborhood’s youth about careers in architecture and engineering.
Panchal said most farming areas on site have strict open spaces between them so when various community groups work simultaneously on the garden, they can interact with each other without disturbing one another, which will further the project’s learning exchange objectives. Panchal said these courtyard spaces inside the garden are his favorite design feature in the project because of their potential to encourage conversation and learning exchange.
“I think that is where most of the functions will collide and a lot of exchange will happen,” Panchal said.
Sunlight orientation towards specific areas of the site was one of the key factors considered by Synthesis during their design process. The garden is surrounded by industrial buildings and is partially shaded by a row of trees on one side, so raised flower beds are placed in areas on site that receive the most daily sunlight, while elements like the shed that don’t require constant sunlight are located in the areas shaded by trees.
Panchal said he looked to similar urban farming projects for inspiration during his design process. He said one of the urban farms he researched did a good job of fusing activity and recreation spaces in a way that allows people working in the garden to coexist with those walking through it, so he incorporated open courtyard spaces between beds in the Hillside Community Garden to mimic this blending of concepts. The garden’s raised beds were also inspired by similar layouts discovered by Panchal in other urban farm sites; by raising the beds a few feet higher in certain areas, the general population can admire the garden from afar without engaging in it.
Despite some similarities between Hillside Community Garden and other urban farm projects, Panchal said this design stands out in its versatility. Most urban gardens primarily focus on farming as a function, he said, but Hillside’s ability to operate as an event space and as a setting for education and learning exchange make it unique.
Photos courtesy of Black Rocket Photography













