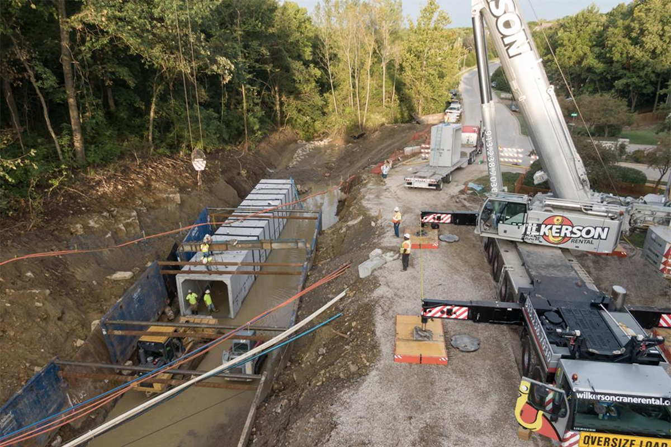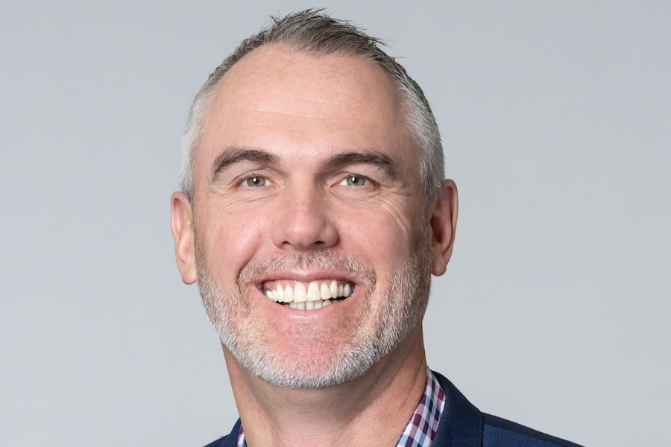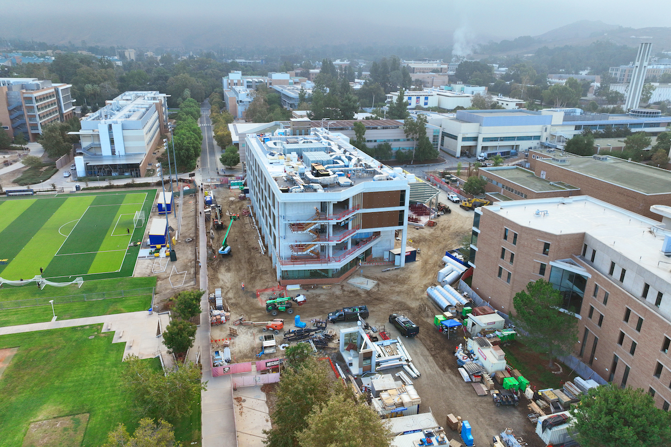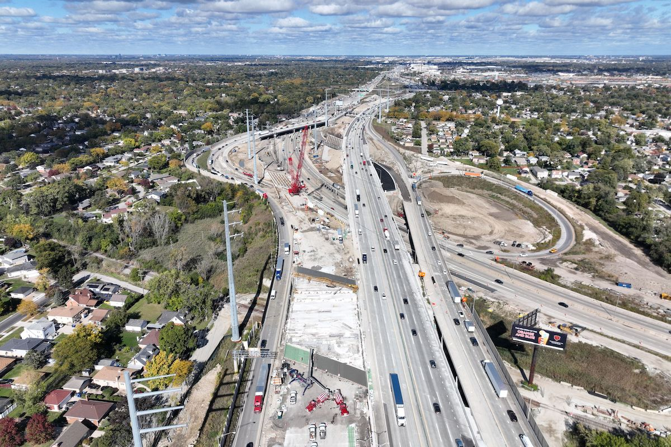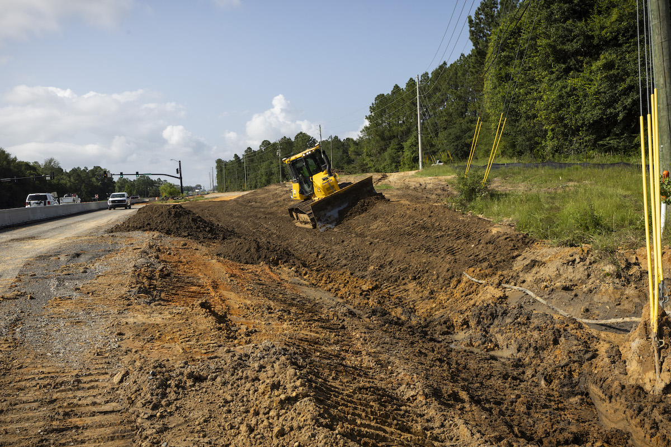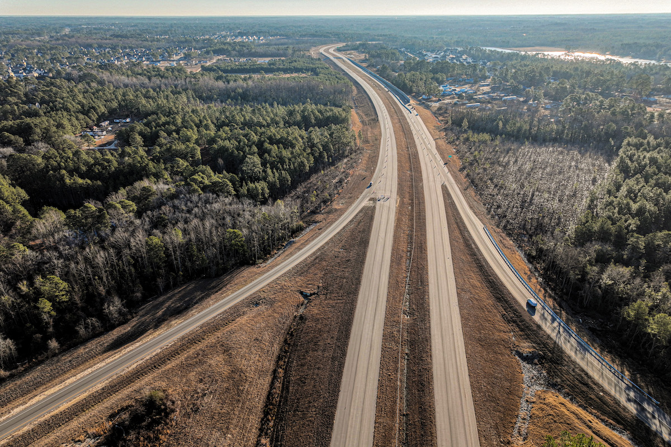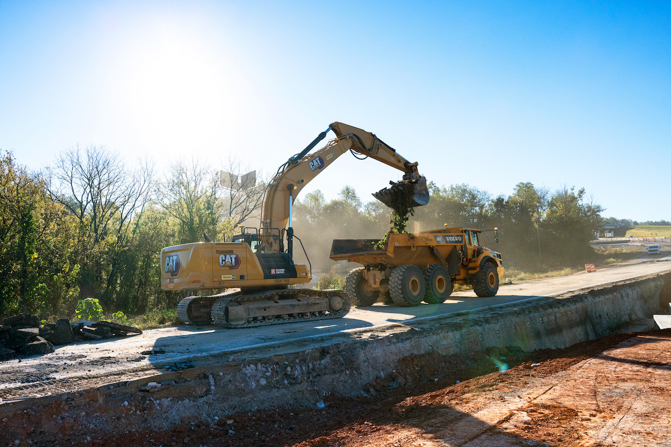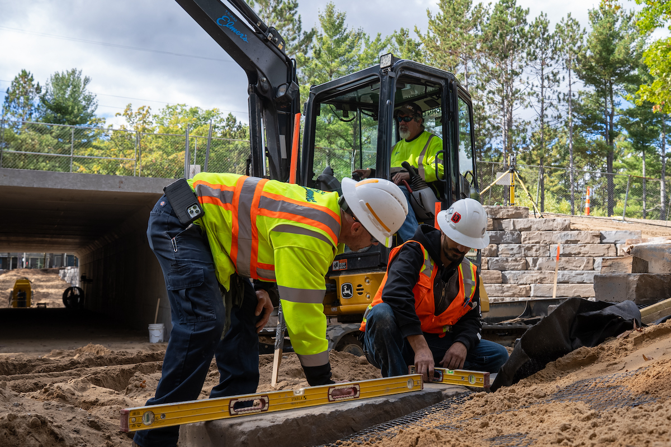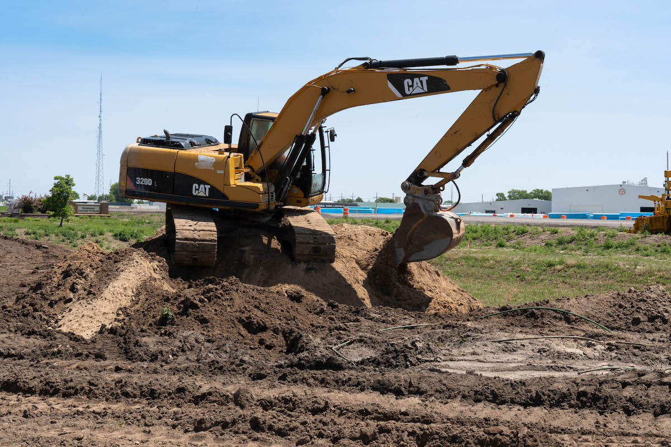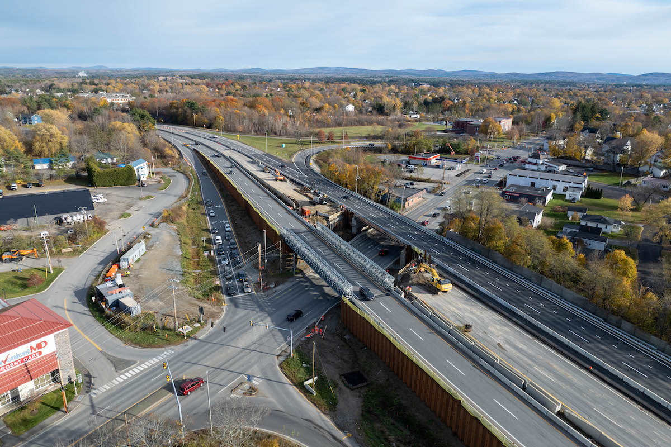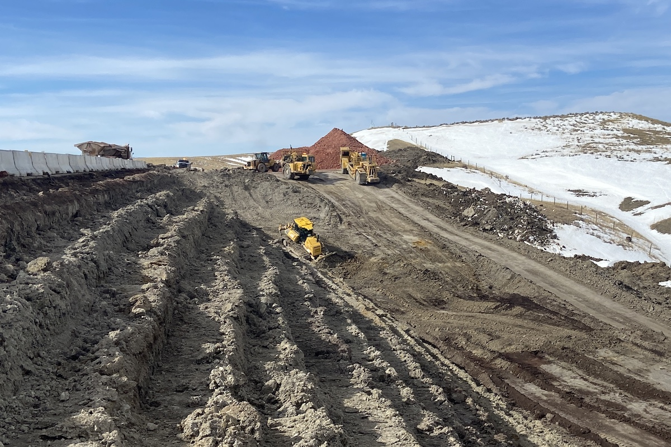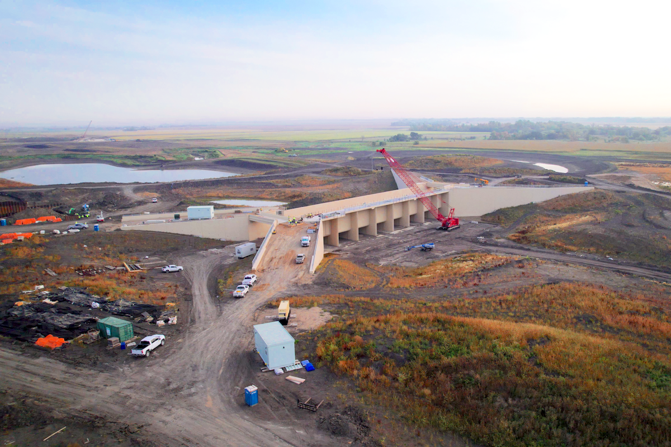Fanning Howey collaborated with Center Grove administrators and community members to design a cost-friendly facility with flexibility in mind. The 50-plus-meter Olympic-sized pool will accommodate up to 200 swimmers for practices, races, swim programs, or physical education classes. Various configurations of two moveable bulkheads can support two 25-meter competition courses, two 25-yard courses, or a 50-meter Olympic training course.
“I’ve been here 10 years and they have been begging me for a pool since the day I got hired,” Arkanoff said.
Center Grove’s previous natatorium featured a smaller pool with minimal surrounding space, which made it more difficult for swimmers, spectators, and educators to enjoy the space.
“Unless you were a swimmer, there weren’t particularly desirable places in terms of views or comfort,” said Bill Payne, AIA, CEO of Fanning Howey.
After carefully considering the costs associated with building a new natatorium, Arkanoff requested design proposals from six companies for the school’s student activity center adjacent to the natatorium. Fanning Howey submitted an activity center design that also included plans for a new natatorium, and their cost-friendly estimates along with their design expertise persuaded Arkanoff to hire them to design both the activity center and natatorium.
“Fanning Howey just knocked it out of the park,” Arkanoff said. “Their design was very conservative but so beautiful. It wasn’t over the top and was sleek and organized and very purposeful for everything we needed to do.”
Payne said his firm used structural precast exterior insulated walls to reduce overall project costs. This method of construction requires less labor and is completed faster, and recent improvements to the product make it more aesthetically pleasing.
“It really blends in and looks like a high-quality institutional project although its less expensive,” Payne said.
Arkanoff said his biggest goal with this project was providing a quality facility that did not require a tax rate increase for Center Grove residents. He said Fanning Howey’s cost-friendly design allowed them to accomplish that objective.
“More water surface accommodates more students, more athletes, more community, and that’s the key,” Payne said. “To be able to have more water surface to accommodate more users.”
Two moveable bulkheads included in the design will allow for flexibility within the pool. When configured into different positions, bulkheads can section off areas of the pool for specific uses like lap swimming, instruction, and leisure, all at once. Pool users can take advantage of 25-yard cross lanes for lap swimming without interfering with physical education or senior swim programs.
“This is designed to be highly flexible and serve many needs from learn-to-swim to top competition, but it’s also designed to be a very fast pool,” Payne said.
To optimize athlete performance, the pool’s tank was designed with a shallow floor area in the middle that descends deeper as it goes towards the ends, making swimmers faster with deep water starts. Additionally, swimmers can now start their races from starting blocks on both ends of the pool instead of starting off bulkheads.
The spectator experience was also heavily considered by Fanning Howey during their design process. An upper-level seating area in the natatorium can hold up to 1,100 people, and the adjacent activity center provides 60,000 square feet for swimmers to rest between events and watch the action. Connecting the natatorium and the activity center is a large central commons space with monitors that display a live feed of the meet, so spectators can use public restrooms or buy concessions without missing a race. A video board in the natatorium will be able to show replays, current action, and scoring results in real time.
“Technology is going to play a big part in this design,” Payne said.
Promoting Health and Wellness
Athletes are not the only ones who will benefit from Fanning Howey’s design. In addition to the main pool that will be used for learn-to-swim programs, the natatorium includes a zero-depth therapy pool that will be used by athletes, students, and the school’s special education program.
Arkanoff, who is a former special education teacher, said the therapy pool is his favorite part of the design.
“Our special needs population will definitely have more expanded opportunities for hydrotherapy, for swim lessons, and for access to the pool because it’s going to be more ADA compliant than the current pool is,” Arkanoff said.
Center Grove’s special education students often require physical therapy as part of their curriculum, so Arkanoff made sure their needs were met in the new facility. The zero-depth pool design allows therapists to work with special needs students who find water soothing and conducive to learning. A ramp starting on one side of the therapy pool gradually descends into the water, with the top of the ramp flush with the pool deck. This configuration creates an ideal setting for both special education and athlete injury maintenance.
Another feature included in the design that will enhance Center Grove’s educational capabilities is a classroom located just off the main deck. With a floor-to-ceiling glass wall, this room provides direct views of the pool and will be used for instruction and as a hospitality room during swim meets.
Center Grove’s facility is unlike most natatoriums because it incorporates natural light throughout the building with large, clerestory windows that extend through the entire length of the activity center and natatorium. Less artificial light in this facility will both reduce electricity costs and create a more pleasant environment for spectators. Payne said he thinks parents and swimmers will appreciate the amount of natural light that comes into the building.
“It’s very dramatic and provides a lot of visual area as well as accommodating natural light into the space,” Payne said.
Arkanoff said he attributes much of the success of this project to collaboration efforts made by Fanning Howey and the Center Grove community.















