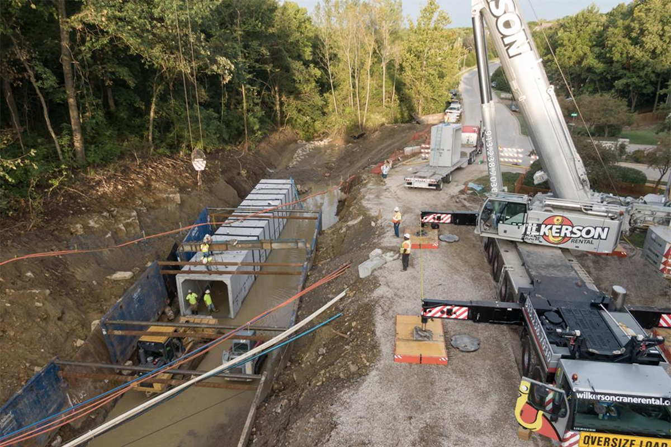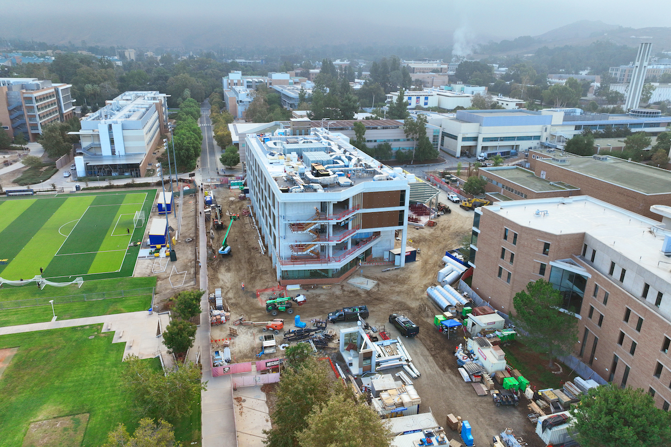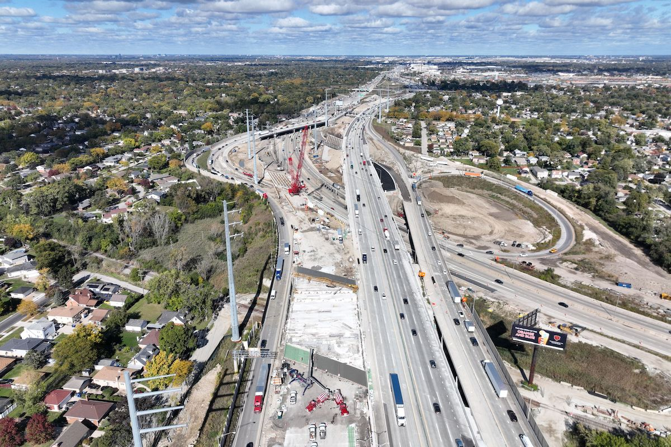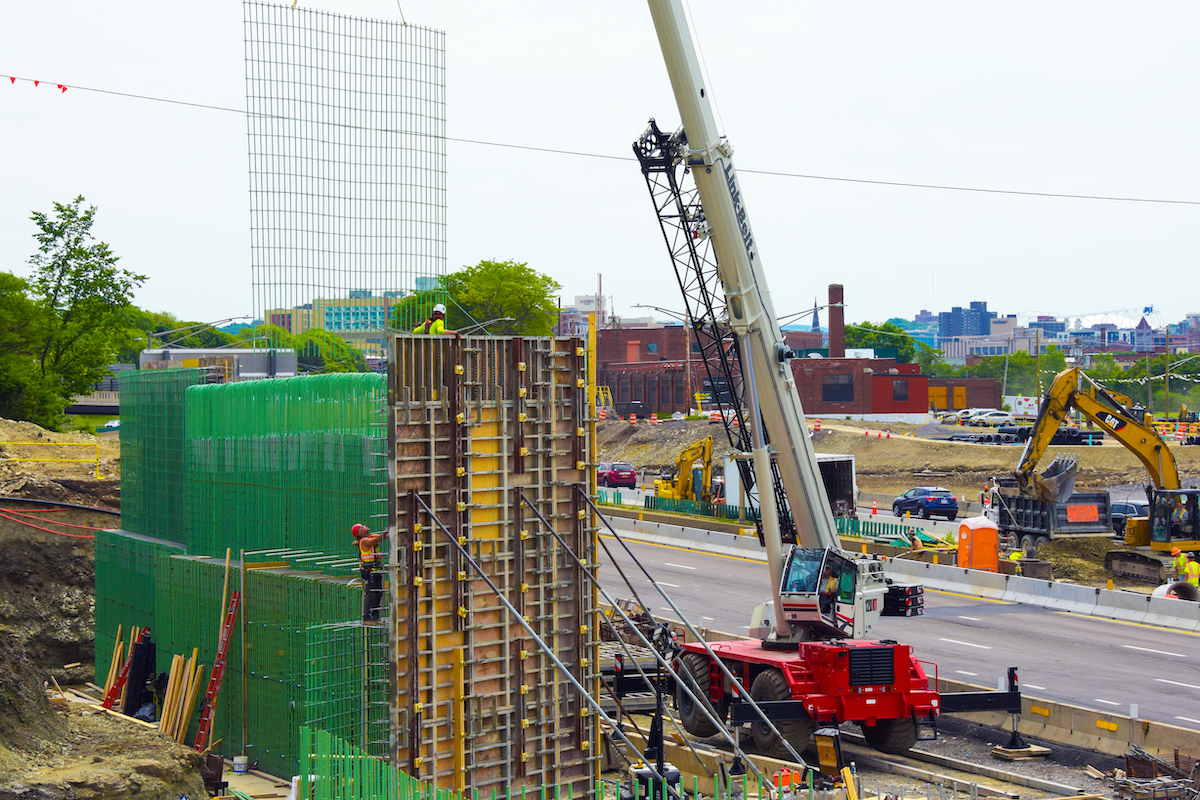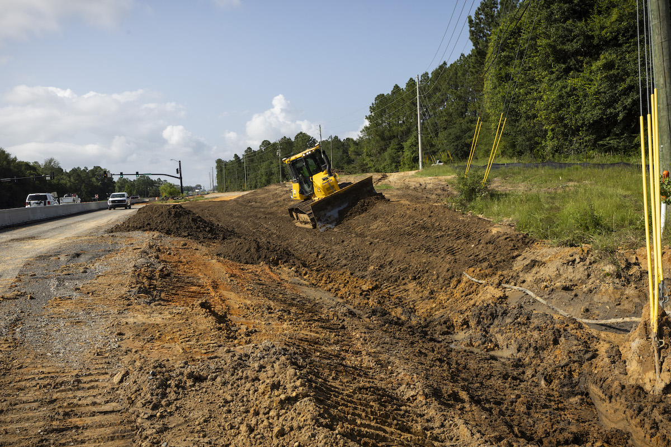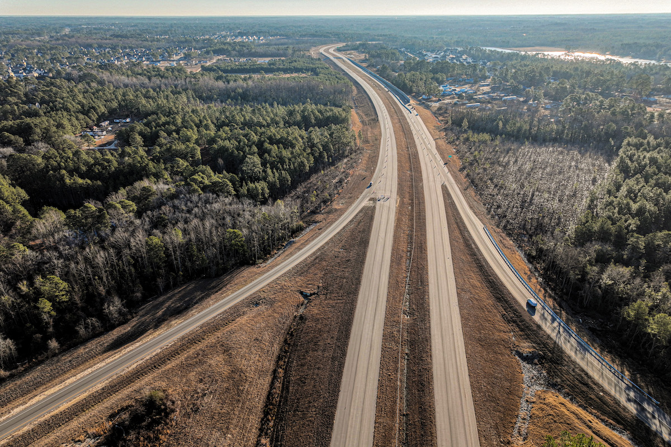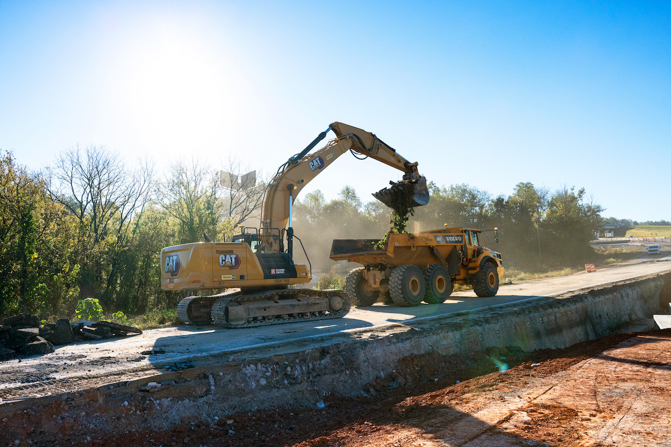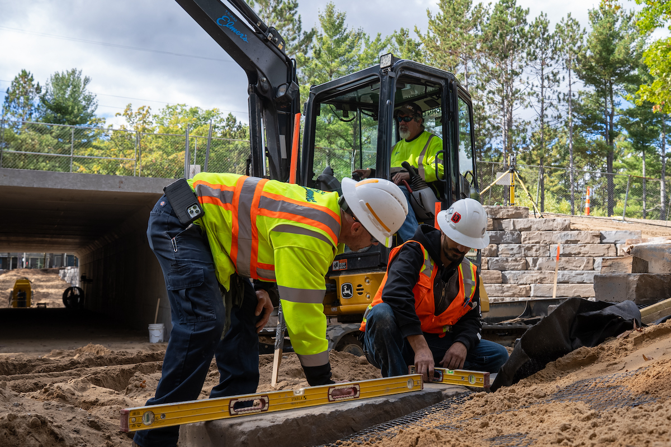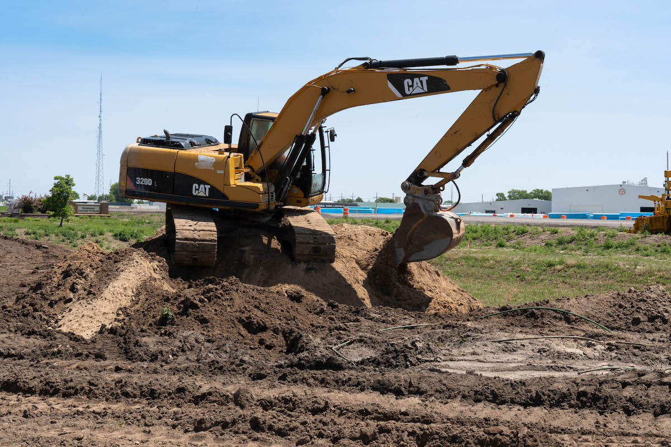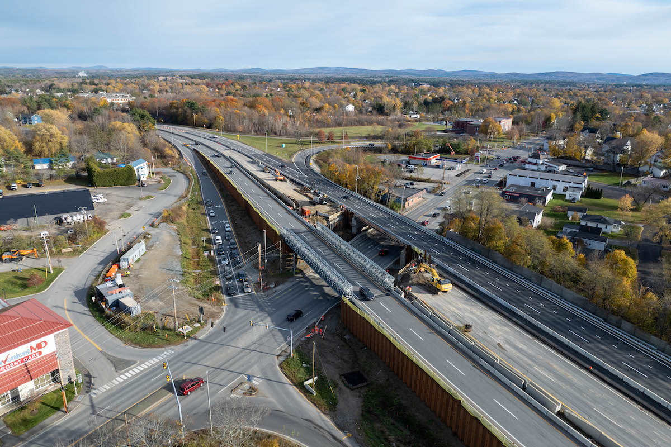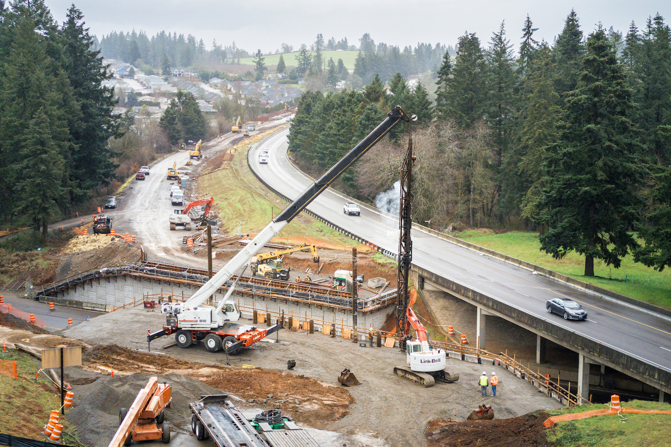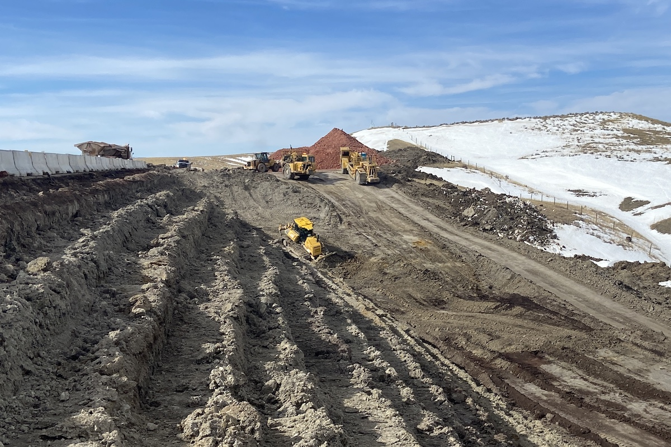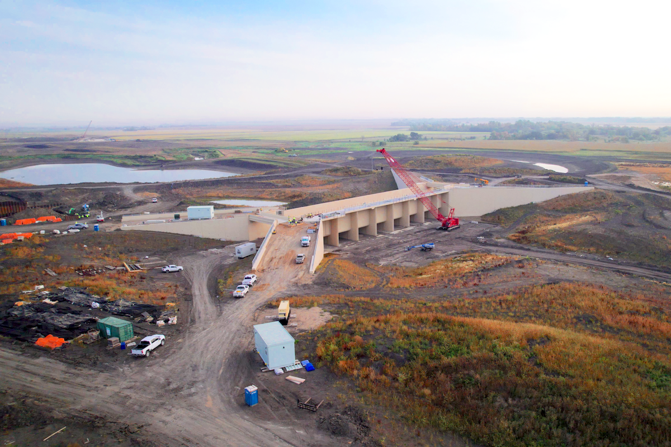Stephen Andoh, AIA, LEED AP Project Manager at Axis Architecture said the first element addressed by the project team in phase one was the addition of more restrooms into the existing visitors center. Adding more visitors center restrooms in phase one hardly addressed the problem, Andoh said, so more toilets were installed in the existing restrooms building in phase two.
Andoh said about the new concrete pad, “The seats there can be removed so if people want to dance, or the park wants to offer standing room only, that gives them some flexibility.”
Additionally, the venue will have better seating for handicap people and all new seats will facilitate improved sightlines for spectators.
The amphitheater’s cramped, temporary stage was only equipped to accommodate small bands, Andoh said, and would require assembly and dismantling before and after every concert season. WRSPDC and Live Nation determined it wasteful to continue taking down and putting up a temporary stage every season, so Axis designed a larger stage for the venue to attract bigger performers, accommodate better equipment, and create a safer, more enjoyable environment for spectators and performers.
“Everything you see here goes towards creating an enhanced experience for both concertgoers and performers,” said Andoh.
Andoh explained the new stage grid has a higher capacity for speakers and other equipment used by performers, benefitting both the artist and the spectator through improved sound quality.
An added loading dock designed to accommodate semitrucks will facilitate easier offloading of performers’ equipment and create more accessibility to the docks from the stage, Andoh said. With more loading space, one performer can offload their equipment onto the stage while another unloads, allowing the venue to host multiple performers at the same time.
Axis also had safety in mind in their stage design process. The amphitheater’s new stage grid is designed with an enhanced fall protection system bolstered by the structure’s steel and concrete makeup. Andoh said stage collapses are often caused by temporary setups unlike the permanent structure built in this renovation.
Precast concrete insulation for the new stagehouse was picked to match existing granite and limestone finishes on the visitors center, creating a cohesive visual environment across the venue. Andoh said the short construction timeframe for this renovation also made precast concrete an ideal materiality choice for this project.
Andoh said the new Artist Amenities Building includes washrooms, dressing rooms, laundry facilities, and areas to relax – all of which will allow artists to prepare in a more private environment located directly next to the stage.
“One way to put up an iconic structure is to make it all too visible from most parts of downtown,” Andoh said. “Something that catches your eye and becomes part of a person’s image of Indianapolis.”
Andoh said Axis designed the $10.8 million canopy with that iconic feature in mind. Two new video screen towers connect the stage to the overhead canopy, while LED lights placed atop the steel-clad canopy make the structure visible from afar and draw a person’s eye to the venue.
“We want the canopy to become a beacon and a symbol of Indianapolis,” Andoh said.















