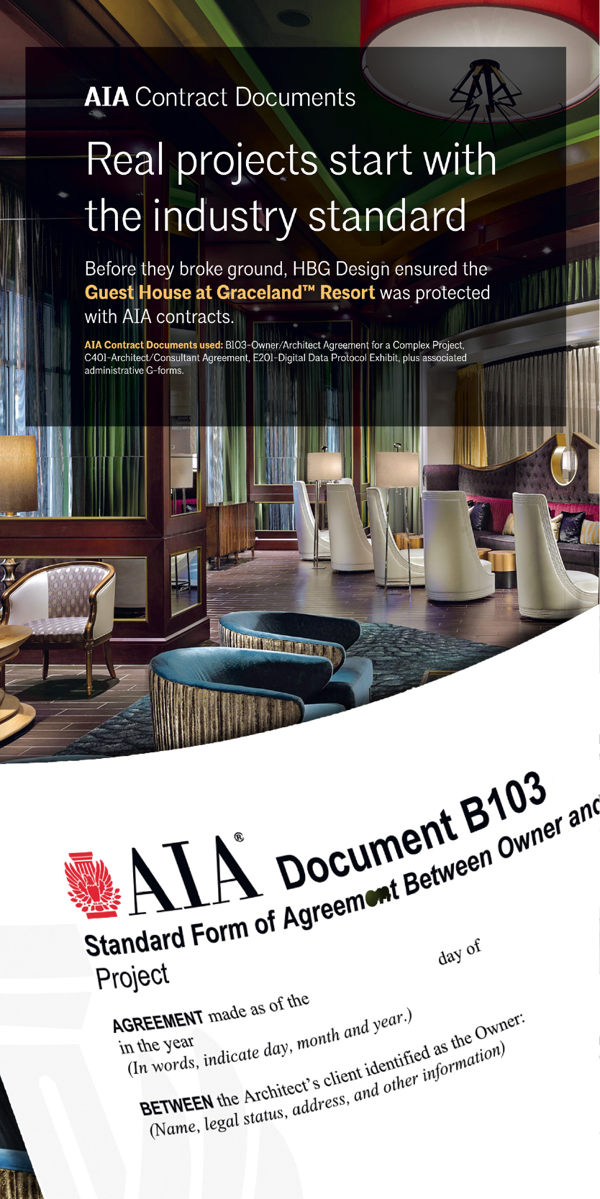Focusing on the patient experience, the design team suggested a more open feel that maintained visual separation of individual patient treatment areas.
Silvertree’s new color palette is intended to have a calming effect on patients with cool colors and images of nature. Decorative pendant lighting, attractive hallway spaces, and custom wall murals provide focal points of interest for patients while presenting a soothing influence into the space. The entire design establishes a new norm for a healthy, concierge-type patient environment. Beyond the glass doors, back-of-house areas include an imaging alcove, sterilization and storage area, four regular operatories, one private surgical operatory, two hygienist stations, and a private charting area near the operatories for the dental staff.
Silvertree Dental found themselves in the same position as other dental practices; ready to reopen for business, but only if the environment was safe and comfortable to everyone in the office. When Silvertree entrusted the team at Brenner to help introduce these changes, Brenner wanted to reimagine the typical dental office design and look at the space through a different lens. The goal for the new Silvertree Dental practice was to use design elements and finishes to express professionalism, cleanliness, and an enhanced level of patient care. To accomplish this goal, Brenner implemented biophilic design elements to help reduce anxiety felt by patients.
By considering the patient experience along with the new approach to delivery of care, the Brenner team was able to create a calming, spa-like environment that isn’t uncomfortable or intimidating to patients. In fact, the new design raises the bar for the concept of concierge dentistry and provides a welcoming and soothing experience to patients, as well as a better work environment for staff. A new open bay concept helps with air flow and gives a more spacious feel to the office by allowing for smaller bay footprints.
Instead of cold, pristine, and monochromatic equipment and finishes, the updated design incorporates images and colors from nature and materials found in natural settings. Innovation in dental equipment and cabinetry finishes, smaller units, and concealed mechanisms seamlessly integrate into the new concept. Small footprint air purification units, sink bases, aerosol stations, and hand sanitation stations are no longer unsightly items in the space; they blend better into the overall aesthetic.
The staff flow behind the scenes is just as important as the patient flow. Understanding how a practice operates on a day-to-day basis is key to designing a proper dental office plan. Interiors should also be a reflection of the practitioner’s personality and flair. In the case of Silvertree Dental, the dentist/owner was intimately involved in the design process.
The overall layout itself reduces queuing of patients and provides proper separation from staff. New technology gives patients control with virtual appointments and reduces the number of patients in the waiting room.
A variety of seating options in the waiting area allows for a number of different uses.
Biophilic design can even include health-boosting elements. New fabrics and finishes on furniture pieces can be inherently germ-repellent, and new products for wall and floor coverings are now available with the same anti-viral characteristics. Recent innovations in light fixtures and HVAC diffusers can also be installed to kill viruses.
The future of the modern dental office is only limited by the pace of innovation. There are more possibilities than ever before to make the dental experience a calming and pleasant one, as evidenced by Brenner Design’s intentional approach to designing the new Silvertree Dental.
- Project: Silvertree Dental
- Owner: Dr. Randy Young
- Architect: Brenner Design Architects
- GC and Subcontractors: Alderson Commercial Group, Kyle Miller, Project Manager, Mike Helmer, Superintendent and Dental Equipment, Henry Schein
- Location: 1798 Melody Lane, Greenfield, Indiana, 46140
- Cost: $300,000
- Size: 3,120 square feet
- BDI Services: Programming, Schematic Design, Interior Design, Specialty Lighting, Interior Architecture, Custom Millwork





































































