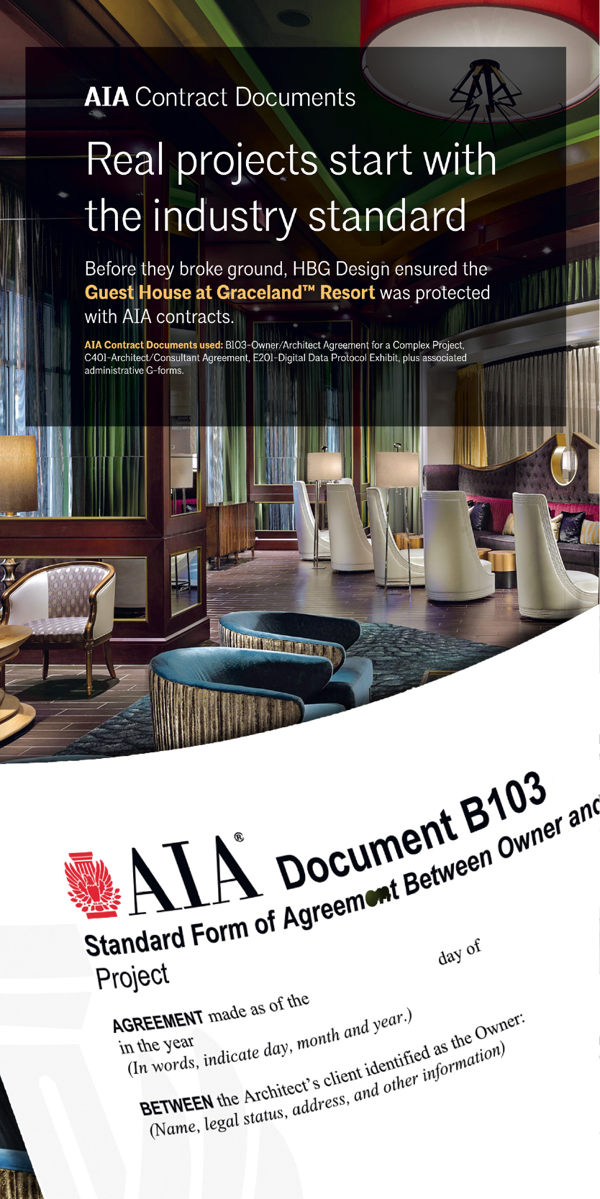Originally constructed in 1935, the Ala Wai Small Boat Harbor (AWSBH) is located between Ala Moana and Waikiki on the island of Oahu, and is Hawaii’s largest small boat harbor. It currently has 699 berths, 85 moorings, 22 dry storage spaces, a vessel washdown area, a small boat ramp, and a harbor office.
The team from the University of Hawaii and Department of Urban and Regional Planning prepared two design concepts for the harbor, which were based on feedback from numerous public and stakeholder engagement meetings and focus groups between 2017 and 2021. The proposed designs aim to provide accessibility for diverse harbor users, celebrate and amplify watercraft legacy and sense of community, and serve as a model for resilient coastal public space.
“It [the proposed designs] will bring in much-needed green space,” DOBOR Administrator Ed Underwood said. “It will provide the maritime industry with areas to access the water. It will provide walking spaces and park areas for users. So it’ll benefit everybody.”
Proposed updates to the harbor in both Option A and B include: the Harbor Community and Education Center; Ala Wai Small Boat Harbor Gateway; Ala Wai Overlook; Ala Wai Small Boat Harbor Promenade; Watercraft Park; Surf Community Center; Kahanamoku Boardwalk Bike Hub and Stormwater Gardens; Boater’s Market; Boat Ramp Launch; Maritime Welcome Center; and Harbor Master’s Quarter and Fuel Dock. In addition to those updates, Option B also includes the Parking Garage and Market Promenade; and Flexible Market Plaza and Promenade.
Some of the highlights of the vision report include:
- green spaces, lawns, and gardens for social gatherings and community events
- conference space and outdoor classrooms for local community/school groups
- flexible mixed-use plaza space for cafes, event kiosks, and retail offerings
- commercial and public boat and watercraft access, parking, and storage facilities
- a living shoreline marsh to provide native habitat for shore birds, fish, and crustaceans
- a multi-modal promenade and elevated boardwalk to serve as a primary connector to the harbor for pedestrians and bicyclists
In Option A, the identifying features of Watercraft Park are the central, larger Community Event Lawn; Flexible Market Promenade; and Boat Launch and Boaters’ Market. In Option B, the identifying features of Watercraft Park are the smaller Community Event Lawn; Observation Deck; Living Shoreline Intertidal Shelves; Boat Launch and Boaters’ Market; Parking Garage and Rooftop Park; and Mixed-Use Retail Promenade. The parking garage preserves the amount of parking spaces in this portion of the harbor.
The next step for the Ala Wai Small Boat Harbor project will be to issue a request for proposals, after DLNR presents the vision plan to the Board of Land and Natural Resources.









































































