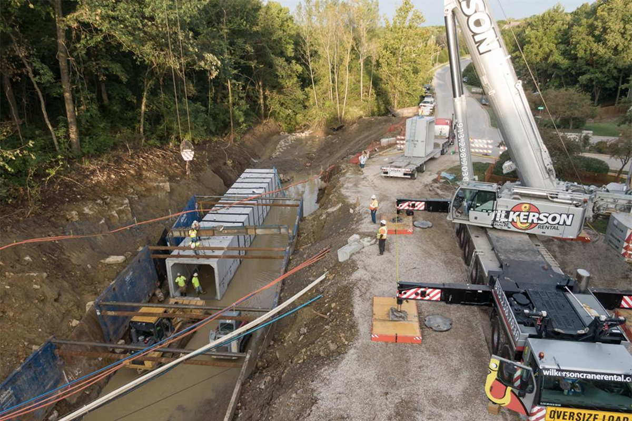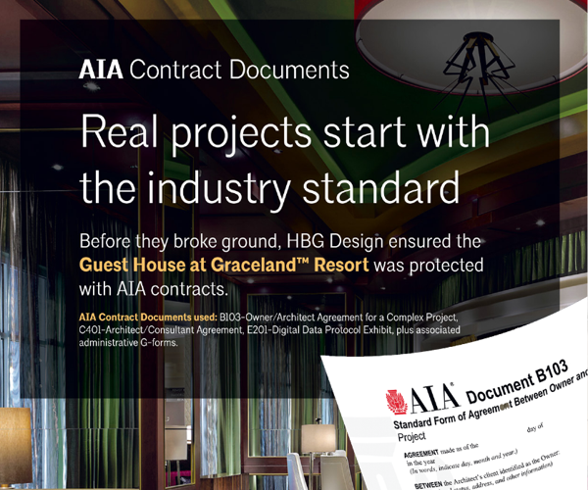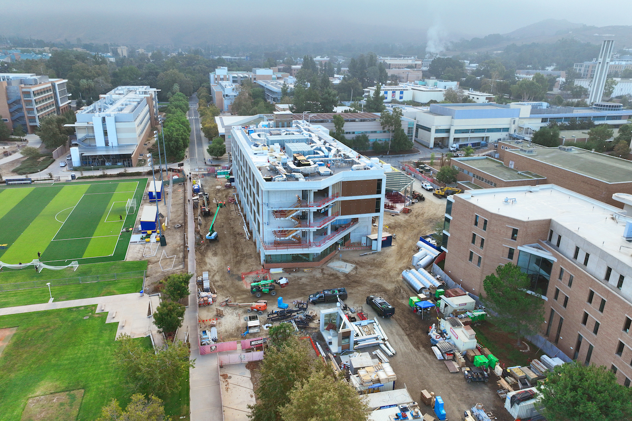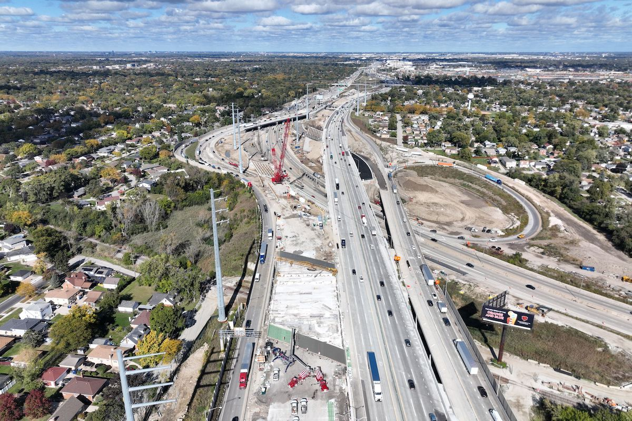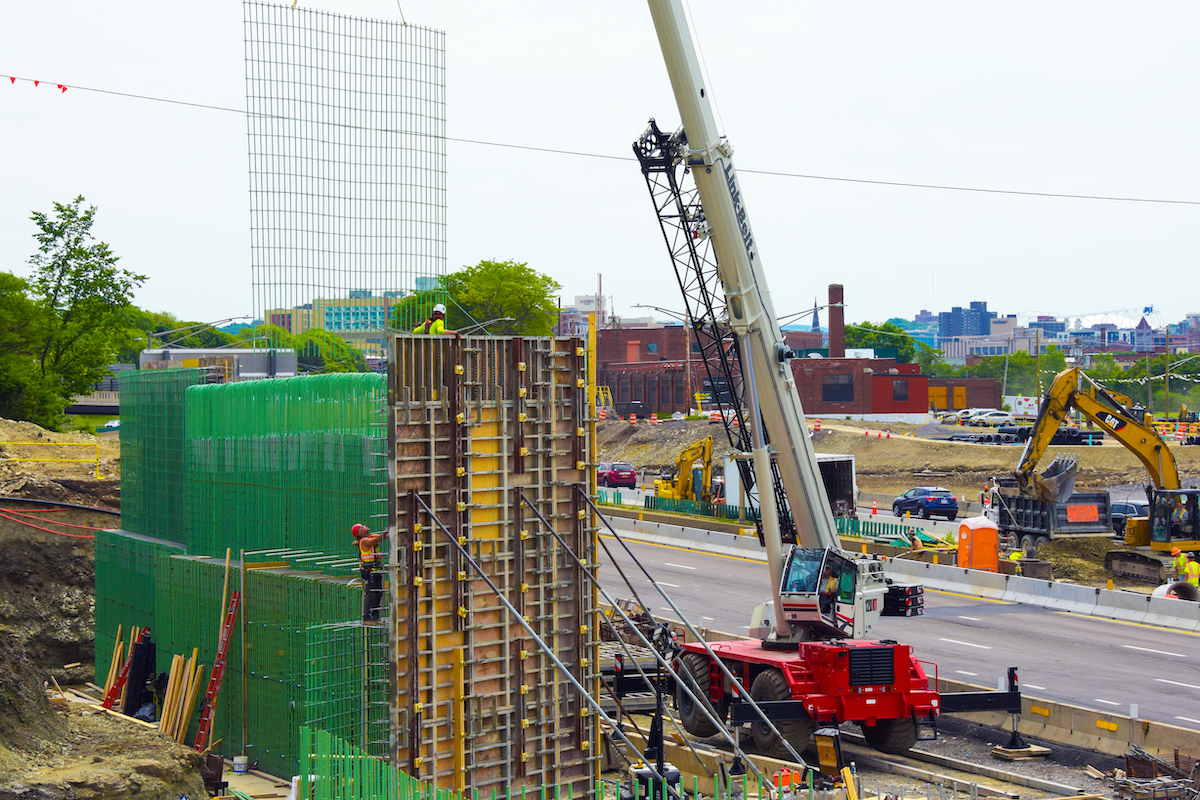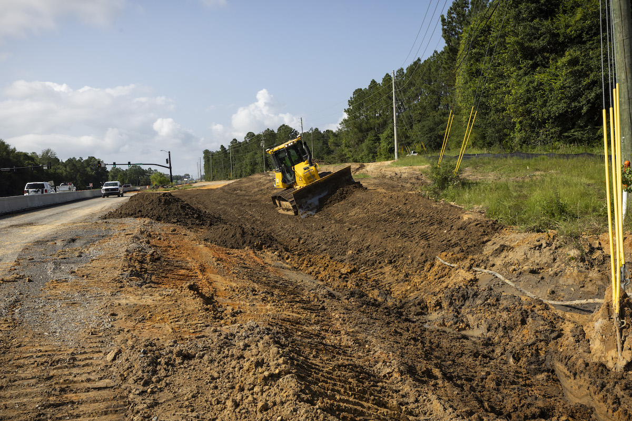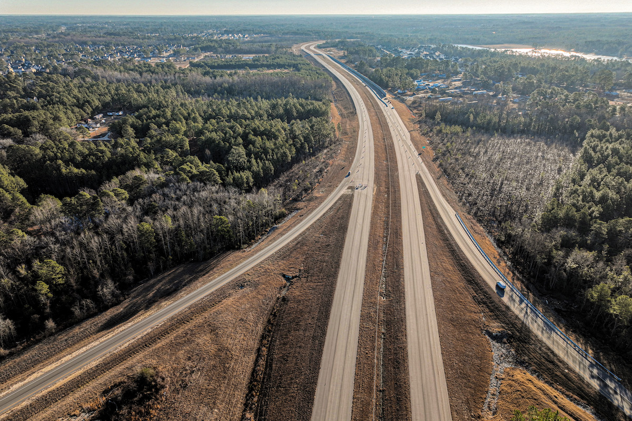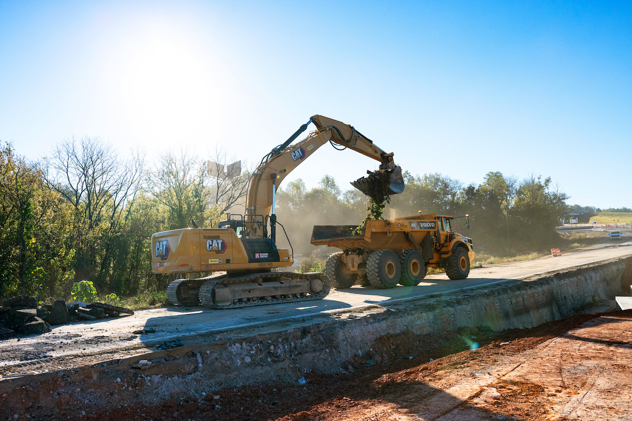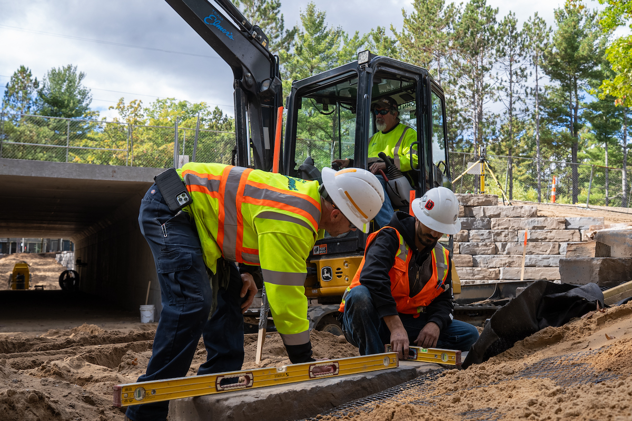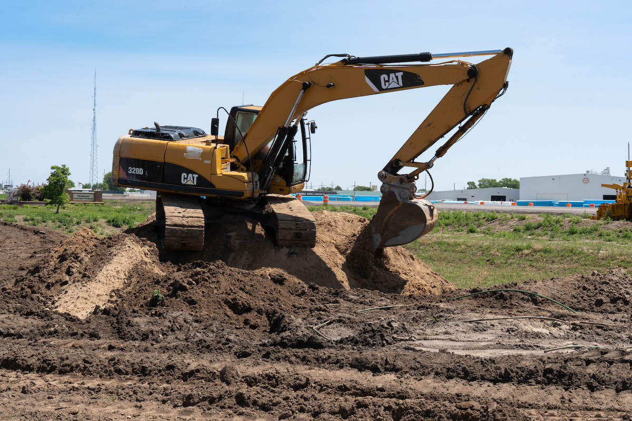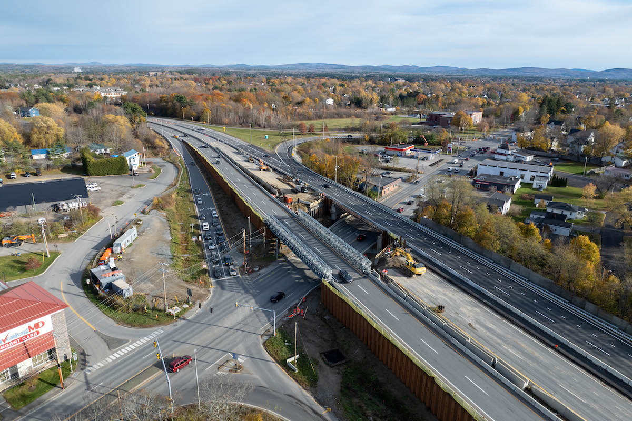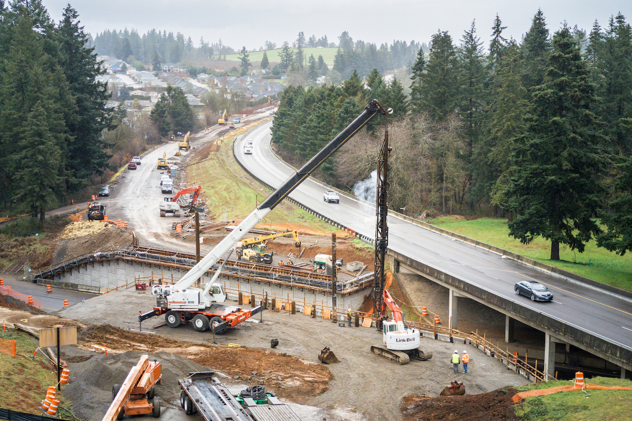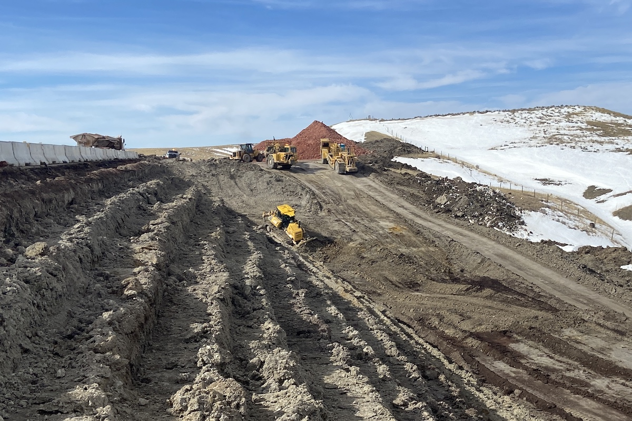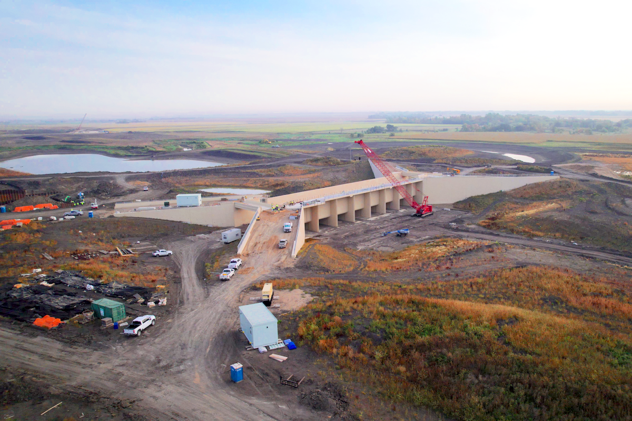The PMU has long been the home of innovative gathering spaces, programming, and dining options on Purdue’s campus. The PMU Ground Floor reopened as the Atlas Family Marketplace in early 2022 to showcase the most transformative renovation in the building’s history.
Updated to serve modern needs while retaining traditional elements and historic architecture, PMU’s upgraded facilities will ensure the building remains a campus icon for Purdue generations to come.
“The renovation of the existing space and the creation of the two new terraces was truly transformative to the Purdue Memorial Union,” said Jay Wasson, Associate Vice President of Physical Facilities. “Through this project, we not only provided more space in a key, iconic campus location, but we also provided modern amenities and increased the accessibility and vibrancy of the ground floor while highlighting the building’s history.”
Kurt Roubal, Project Manager at Shiel Sexton, said this CMc delivery method allows Shiel Sexton to use information from other ongoing projects to determine potential solutions for Purdue’s development prior to groundbreaking and throughout the construction process.
In addition to the company’s role as CMc for the PMU project, Shiel Sexton is also helping Purdue renovate its Gateway Building next door to the Union. Roubal said the experience of working on Purdue’s adjacent polytech project instilled a familiarity between Shiel Sexton and Purdue’s systems which ultimately contributed to the successful renovation of the Union.
Performance Contracting, Inc. (PCI) worked with Shiel Sexton and Purdue during the construction of the PMU on metal studs, drywall, plaster, acoustical ceilings, metal ceilings, and FRP.
Travis McCullars, Project Manager for PCI, said Purdue stayed in constant communication with the project team throughout the construction process to ensure certain elements of the existing building were retained and showcased through new additions.
Two new terraces on the south side of the PMU provide more natural light to the interior and add 11,000 square feet of outdoor dining and collaboration space, featuring nearly 150 additional seats and two fire pits.
The PMU’s once dimly lit hallways are now flooded with natural light from added windows, and wayfinding is dramatically improved throughout the building. Clear signage and accessible pathways for circulation make it easier for students to navigate their way through the building, while a variety of furniture options and room layouts enhance versatility and introduce more comfortable collaboration venues for students.
“Introduced rooms and lounge areas are much more conducive for groups of people to meet up and work over extended periods of time rather than previously, when they would have to sit inside a fully-functional restaurant area that's not conducive to work between the noise and people ordering food,” Roubal said. “So, we created a lot more areas conducive for longer term meetings rather than areas where students just come in, eat, and go on their way.”
Furniture pieces placed within new gathering areas are equipped with power receptacles for the student who needs to charge his or her device without leaving the Union.
Alan Holt, Construction Manager at PCI, said one of his favorite aspects of the renovated PMU is the assortment of intricate ceiling designs installed on the ground floor. Unique elements like torsion spring ceilings were installed by PCI and featured throughout, with a wide array of finishes and ceiling heights helping to create more dynamic gathering areas for Purdue students.
Additional pieces of university history are captured through creative imagery and storytelling opportunities. Original windows and architectural details from the 1924 building construction remain in the renovated space, and original exterior walls uncovered during demolition are now a feature in the marketplace.
Roubal said it was challenging for constructors to match existing stained-glass windows – many of which are nearly 100 years old – to the new windows.
“In the end, the windows are some of the items that – because of the detail and effort that was put into them – are some of the most successful components of merging this all together and keeping the feel of the Union,” Roubal said.
A steel and glass box that runs north to south along the entire length of the ground floor was installed to showcase PMU’s old foundational walls and brick. Roubal said the steel and glass box exposes existing structural columns, allowing people to see the age and the life of the building.
“But in addition to that, the PMU has both wooden and stone signs that were created to reference 'easter eggs' as they call them. These fun, inside comments where Purdue students and alumni would understand the reference,” Roubal said.
Environmental graphics spread across large, 20-foot sections of wall inside the PMU tell the story of Purdue and the evolution of its campus. Previous renovations to the PMU – which took place in 1929, 1935, 1938, 1939, 1953, and 1986 – are captured in one of these graphics, where snapshots of the PMU during the six different time periods show the building’s progression over time.
- 11 new dining venues
- Improved convenience store
- Four performance stages – three inside, one outside
- Added fireplace lounge with exterior light wells
- Two outdoor seating terraces with fire pits
- Overall seating capacity of 1,044 (900 indoors, 144 outdoors)
- Multiple collaboration areas with increased technology
- New, functional, and diverse furniture options
- Enhanced wayfinding and environmental graphic storytelling
- Greater accessibility and circulation
- Gender neutral restrooms and lactation room















