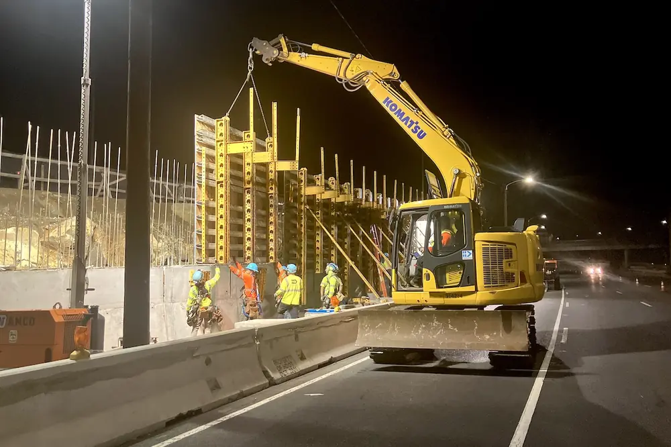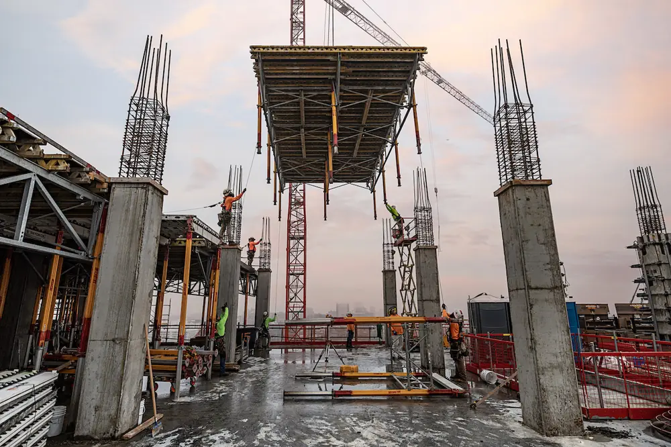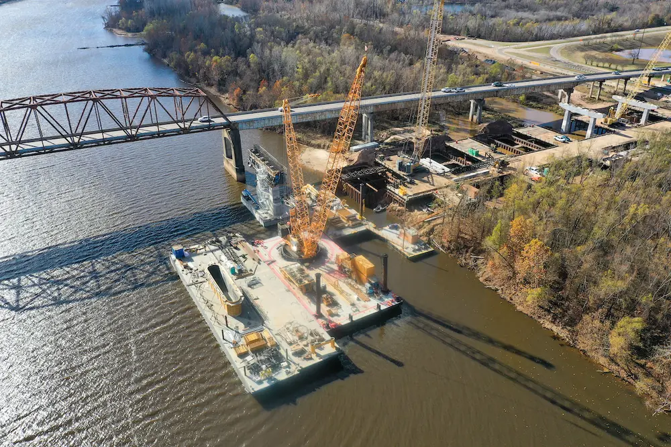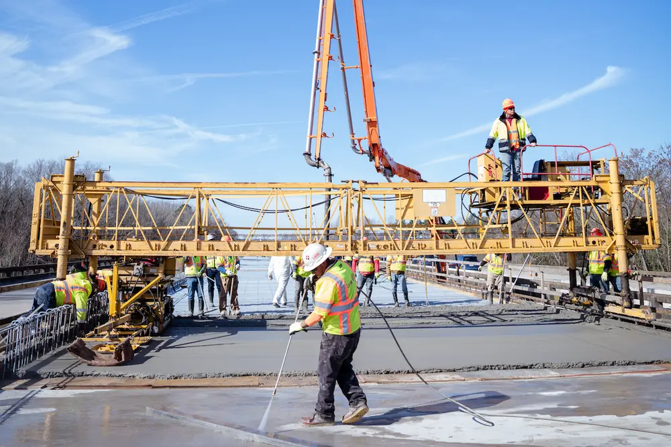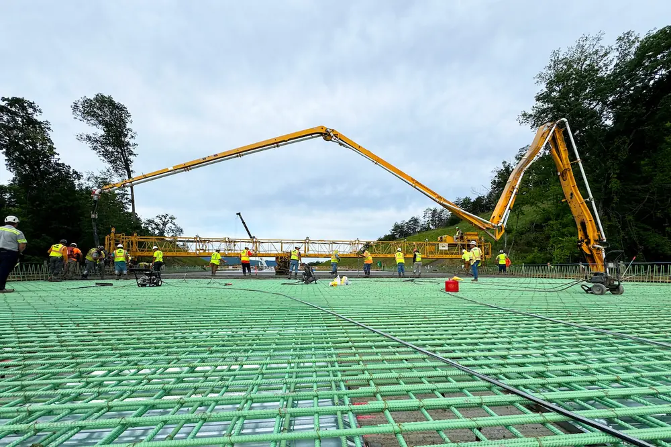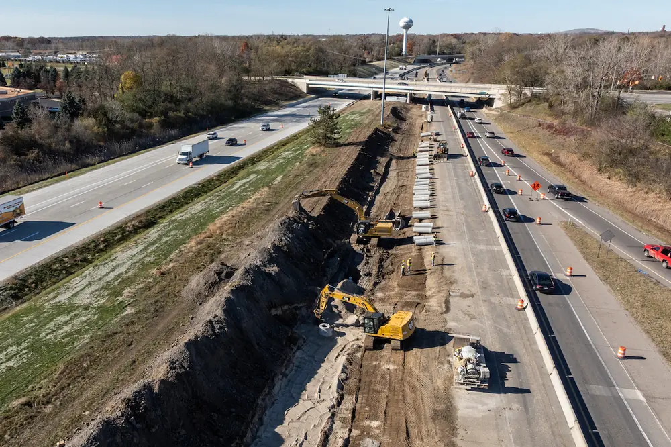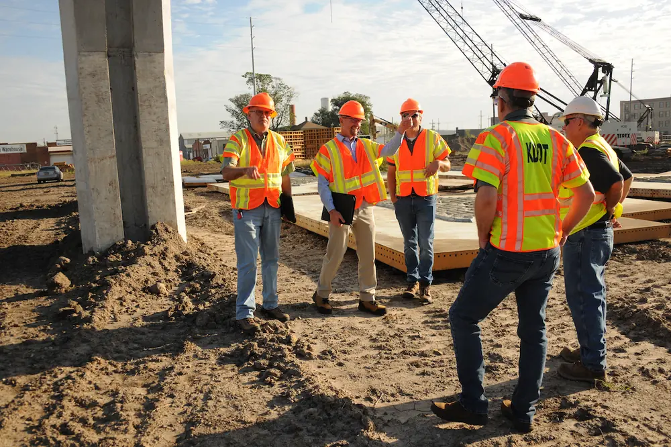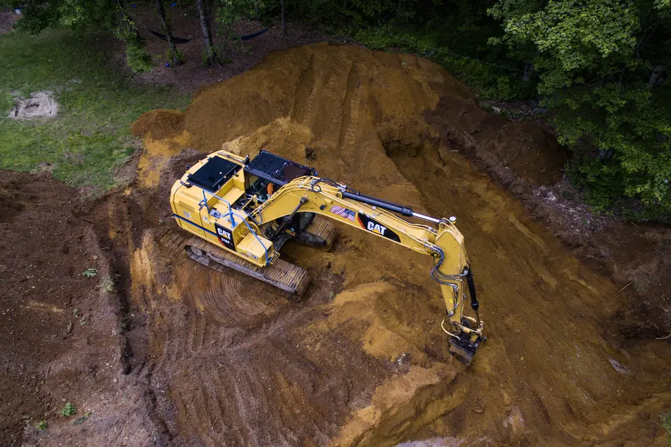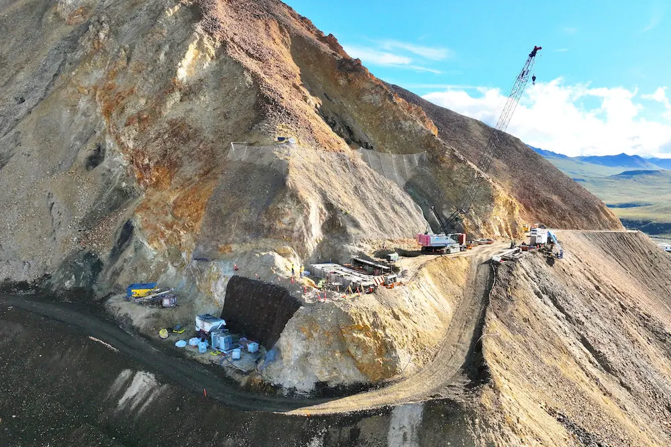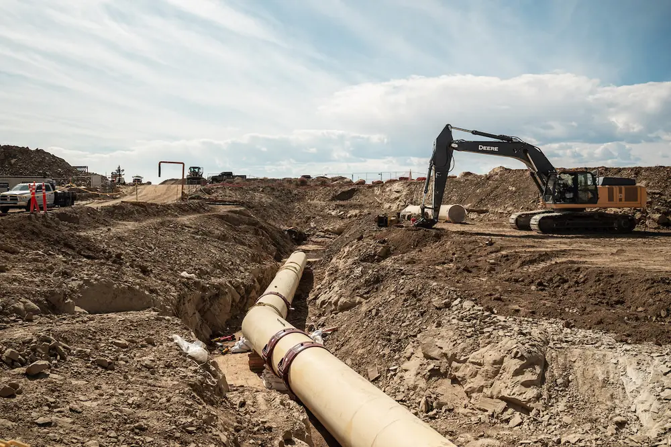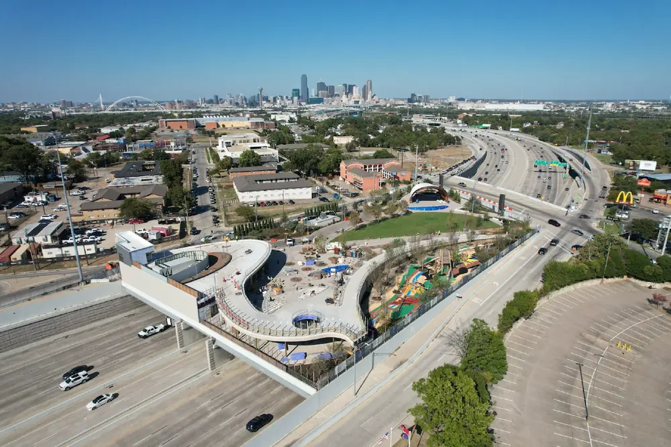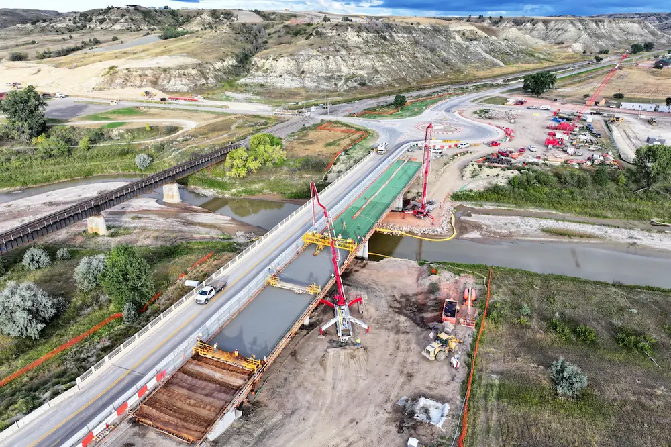Located within a National Historic Landmarks District, the original 777 North Meridian Building was constructed in 1925 to serve as the National Headquarters for the American Legion. In 1944, one of the most important pieces of U.S. Veterans legislature to date, the G.I. Bill of Rights, was crafted in the building and sent to Congress for approval.
“This project needed to be very sensitive to the historic nature of the area,” said krM Partner and Architect Mike Montgomery.
Dennis Wimer, IDVA Director, said, “We were in a position to put this historic site back to work in a way that provides tremendous benefit to veterans, their families, and their caregivers. Our vision is to make Building 777 the nucleus of veteran activity, resources, and strength in Indiana where veterans will be able to access the help and resources they need in one location, one trip, one stop.”
The 35,000-square-foot, four-story building now includes a combination of federal, state, county, and city office space that offers a wide array of veteran support services – including financial, legal, and housing assistance, on-site vocational training, and health and wellness support.
“The Indiana Veterans Center is unique in the nation,” Wimer said. “I’ve asked every one of my colleagues nationwide if anyone has a building that has federal, state, and local veterans’ affairs government offices together with statewide nonprofit organizations, and nobody in the nation has a building that does all of that.”
The American Legion Mall, located behind Building 777, features a sunken garden with a cenotaph and four Art Deco columns topped with stylized golden eagles. Built in 1931, this cenotaph is a tribute to the Hoosiers who gave their lives in World War I.
“When the building was constructed originally, it was actually very advanced,” Montgomery said.
Pre-manufactured steel and glass office partitions stationed throughout the original building are repurposed in the renovated Veterans Center. Cavities underneath the bases of the partitions provided a flexible, concealed space for telephone lines and electrical lines to run throughout the building after its initial construction.
During the renovation, Montgomery said the project team removed partition covers, installed new data lines, and covered the data lines again using the same method of concealment used when the building was first imagined 100 years ago.
Inside the fourth floor American Legion National Executive Committee Room, bolted-down desks much like the ones used in Washington D.C.’s Senate Chamber presented a dilemma for designers. Montgomery said the project team debated whether to keep the desks in place to respect the rich legislative history of the auditorium, or to remove the desks to add flexibility to the open space. Ultimately, the desks were removed from the auditorium, restored, and relocated to other areas of the 777 North Meridian building.
The fourth-floor auditorium features original, restored, hand-carved wood wainscoting and wall panels, as well as additional office workspace that can be leased for designated periods of time through the Indiana Department of Administration
Minor features like the building’s original door cylinders and department signage were carefully preserved and emphasized in the renovated Veterans Center to give visitors a sense of how the building used to function. Montgomery said original marble steps inside the building were purposely left alone during the renovation so they would maintain their timeworn appearance.
With increased technology access for veterans, the Indiana Veterans Center now allows veterans to use computers to access any digital and electronic records with assistance from staff.
Added space for training, staff meetings, and conferences serve to open up a building that was not necessarily designed to host the building’s current functions.
“Structurally, how we think about work in our buildings has changed over the decades,” Wimer said. “Those spaces were reimagined and redeveloped into new layouts for the building that enhanced security features and increased functionality.”
Organizations that were approached during the design process about working in the new Veterans Center were given the opportunity to look at their future space and provide input on ideal layouts and models, Montgomery said.
The Veterans Health Administration, a current tenant of the Veterans Center, modified many of their rooms to meet their customer’s needs, which include two medical clinics on the second floor with privacy and openness settings.
All divisions of IDVA have moved to the third floor of the renovated Veterans Center. The building is also a hub for Indiana’s six District Service Officers and two veteran representatives from the Indiana Department of Workforce Development.
“The Indiana Veterans Center is a veteran’s first and last stop,” Wimer said. Our goal is to serve Indiana’s veterans in the best possible way, and I know we can do that at the Indiana Veterans Center.”
Montgomery said, “There’s a lot of know-how and technical ability that resides in the AEC industry that is really helpful in restoring these buildings properly. When you get the right design team matched up with the right owner and the right contractor, that’s when the dollars are well spent, and buildings are restored to be durable for another 50-plus years.”











































