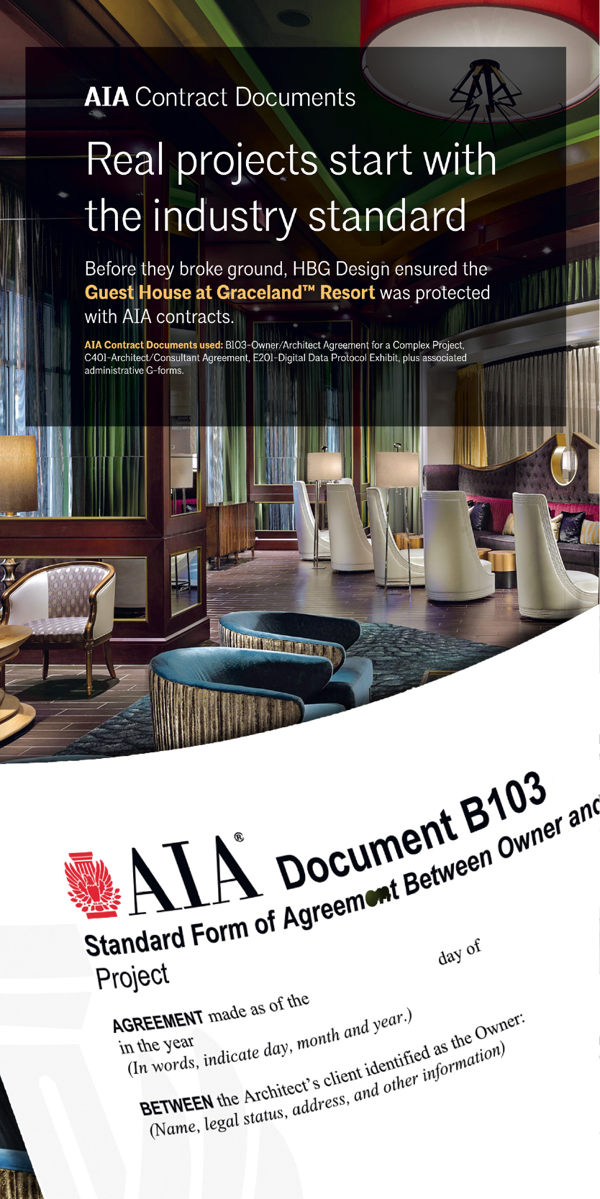K1ds Count serves youth and their families with various behavioral therapies such as ABA, speech, occupational, and physical with board certified practitioners to help children and families reach their potential.
Both spanning two stories with a total of approximately 17,900 square feet, K1ds Count’s two new buildings offer thoughtful design and sustainable building material selections to keep long term maintenance costs in check. Exterior materials are brick masonry, cementitious siding, and metal panels with natural wood finish patterns.
Daylighting is proven to positively affect the psychological and physical health of building occupants, so SEEBREE Architects employed the ample and strategic use of window glazing to bathe the interiors with natural sunlight. The two-story Gross Motor Gym enjoys skylights as well as a large, south-facing window wall overlooking a peaceful pine tree lakeshore view.
Interior design of the buildings integrates carefully selected colors, fabrics, and textures to assist with the comfort and well being of the youth being helped by K1ds. Space is laid out carefully to consider both learning and therapy areas, as well as staff spaces such as training rooms, break rooms, and transition areas.
“Over the past five years, each project was met with professionalism, understanding, and support by the great team at SEBREE,” said Frank Knez, Founder of K1ds Count. “They connected with our mission of “We Serve Together”, meeting desired outcomes leading to therapy spaces that are welcoming to families and built for children.”
Project submission by SEBREE Architects. To submit a project, contact Jack Quigley at jack@acp-mail.com or 317-677-3132.






































































