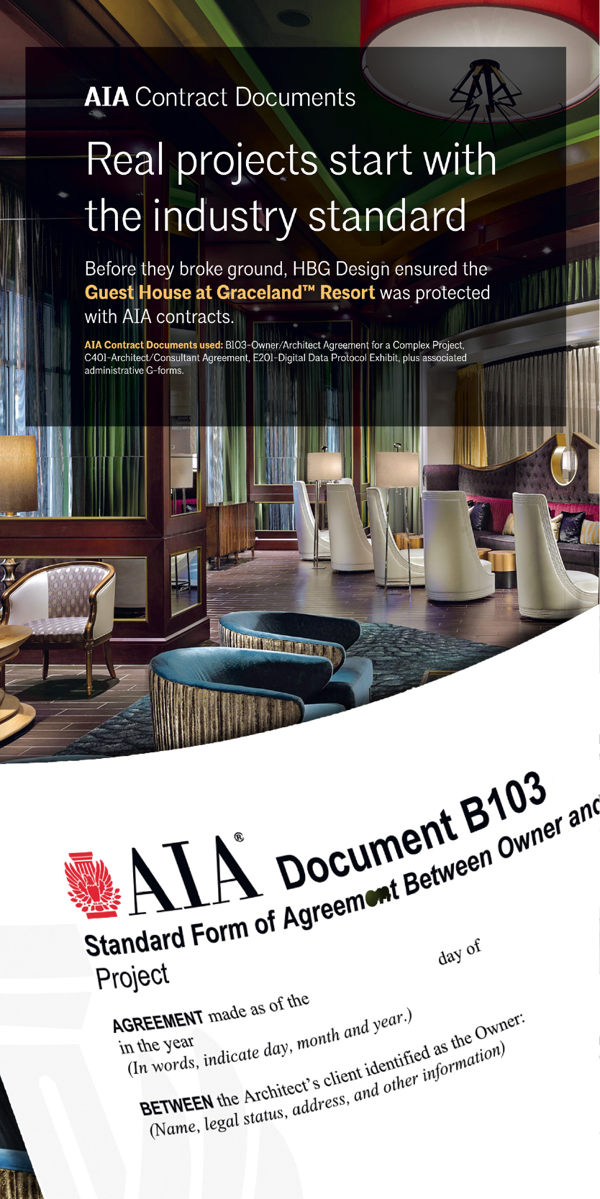American Structurepoint and Weigand Construction recently attended the ribbon cutting ceremony for the new Noble County Annex Building in Albion, Indiana. American Structurepoint and Weigand Construction provided design and construction services for a $15 million, two-story, 40,000-square-foot annex building to the Noble County Courthouse.
The new annex will bring under one roof most of the county’s administrative offices which are currently spread out among several buildings. The annex building, completed in May 2022, has a 22,000-square-foot ground level, 18,000-square-foot upper level, and 6,000-square-foot storage sublevel. American Structurepoint provided program validation, schematic design, construction documents, bidding, and construction administration for the project as well as structural and civil engineering services.
Opened this June, the Emerging Manufacturing Collaboration Center (EMC2) in the 16 Tech Innovation District is designed to support the long-term growth of the state’s manufacturing industry. The $7.5 million, 60,000-square-foot hub provides collaboration space, training classrooms, and a testing center in which small-to-medium-sized innovators and entrepreneurs develop and adopt smart manufacturing technologies.
American Structurepoint provided concept programming, design development, construction documents, and construction administration to renovate an existing building at 16 Tech to house EMC2. The design team developed conference rooms, a multipurpose training room, light manufacturing space, a break room, large restroom/locker areas, a loading dock zone, and space for the first tenant in the building’s manufacturing side.
Progress is being made on the façade improvements for Riley Towers in downtown Indianapolis. When complete, a total of 450,000 bricks will be removed from both tower exteriors, another 180,000 bricks put back on, 55,000 square feet of air barrier installed, 5,000 linear feet of relief iron and flashing replaced, and over 150,000 linear feet of caulking applied. Continued success of this project can be attributed to the F.A. Wilhelm Construction and Barrett & Stokely team members managing this challenging and highly visible project.
In early July, Churchill Downs broke ground on the new Queen of Terre Haute Casino Resort. The new casino and 10 story hotel will include 125 luxury hotel rooms, 1,000 slots machines, 50 table games, five restaurants and bars, and TwinSpires Sports Betting. Queen of Terre Haute is projected to open in late 2023.
After breaking ground in April 2020, the new living and dining destination in Fishers, Indiana, officially opened for residents and retailers this summer. Nickel Plate Station, a joint venture development between Browning and CRG Residential, brings 237 high-end multifamily apartments (including eight townhomes) and a 337-space public parking garage offering residents a new level of luxury with two private courtyards, first-class gym, a pet spa, and salt-water pool on the third floor. Residents enjoy easy access from garage parking to the units, while street level retail space totals 12,500 square feet – bringing new restaurants, boutiques, and businesses to the area.
University leadership, friends, family, and supporters of the Dr. Joe and Alice Rinard Orchid Greenhouse and Environmental Education Center at Ball State University gathered this summer for the ribbon-cutting ceremony to celebrate the facility's expansion. The architectural and engineering team for the greenhouse expansion included: arcDESIGN, Context Design, Applied Engineering Services, Lynch, Harrison & Brumleve, Inc., and Cripe.
New features for the project include:
Doubling the size of the facility
A flexible gathering space for students, K-12 visitors, and community outreach
A vertical stacking glass door that opens the center to Christy Woods
A south plaza functions as an outside classroom and public entry point
Two staff offices, two gender-neutral restrooms, and additional storage
Construction is underway on the Roy O. West Library addition at DePauw University. A few special features to the addition include a two-story reading room with glass that can be electronically darkened to reduce solar gain, a monumental staircase, a café, enhanced archive spaces, and a maker lab with all-glass walls. Completion of this project is scheduled for the end of this year.
Want your project highlighted in the next installment of Changing the Landscape? Contact Jack Quigley at 317-677-3132 or jack@acp-mail.com to learn more about submission opportunities.







































































