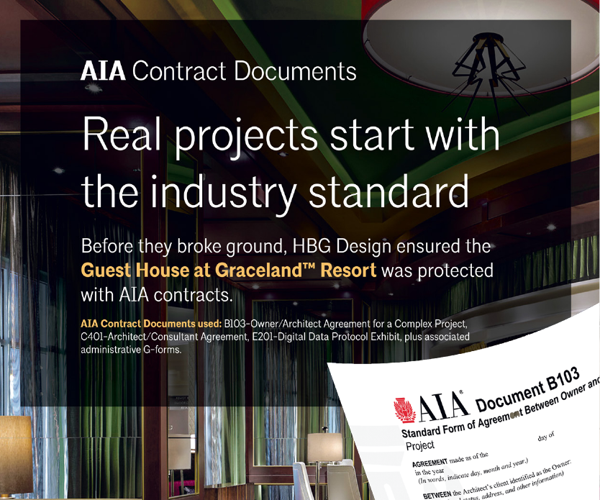“We’ve seen tremendous demand at Westpoint Business Park so far,” said Ambrose Executive Vice President of Development Grant Goldman. “We expect that demand to continue given the logistical advantages of its location and the green initiatives we are implementing into the building designs.”
Westpoint Business Park is situated on 555 acres of land in the southwest Indianapolis submarket, where vacancy is low and tenant demand is high. Located at the intersection of Interstate 70 and State Road 39 in the heart of central Indiana’s transportation, distribution and logistics region, it is easily accessible and only nine miles from Indianapolis International Airport and the world’s second-largest FedEx air-cargo hub.
Working with the building’s general contractor, Compass Commercial Construction Group, and architect, Curran Architecture, Ambrose will seek LEED BD+C Core and Shell Certification for Building IV. Sustainable design and construction elements include 100 percent reduction in irrigation water use through native planting landscape design, energy-efficient LED lighting, improved indoor air quality through ventilated warehouse space and a construction waste management plan. The project is estimated to cost approximately $40 million. JLL will handle marketing and leasing for the building.
Current building users in Westpoint Business Park include Love’s Truck Solutions and Deckers Brands. There are plans for up to 10 Class-A distribution buildings at the park, totaling more than six million square feet. Buildings will range in size from 200,000 square feet to more than one million square feet. Once finished, Westpoint Business Park will be one of the state’s largest distribution and logistics parks.

































































