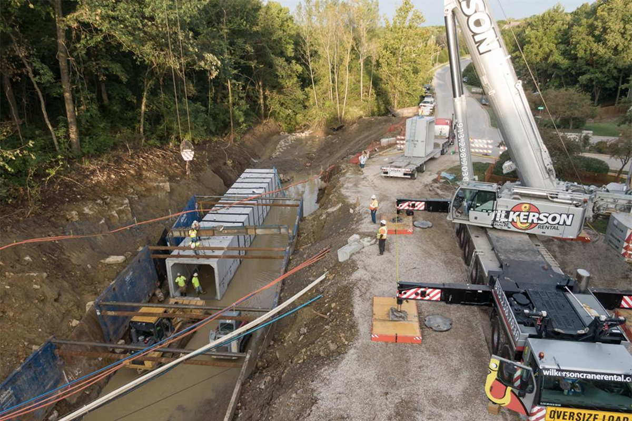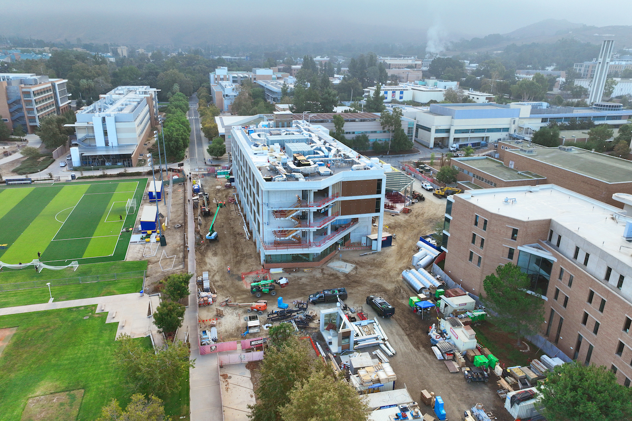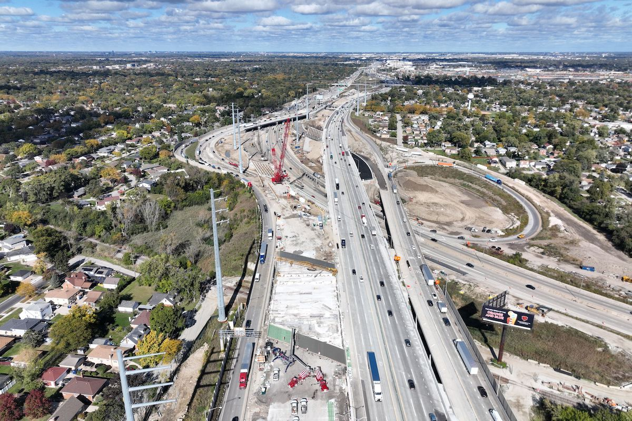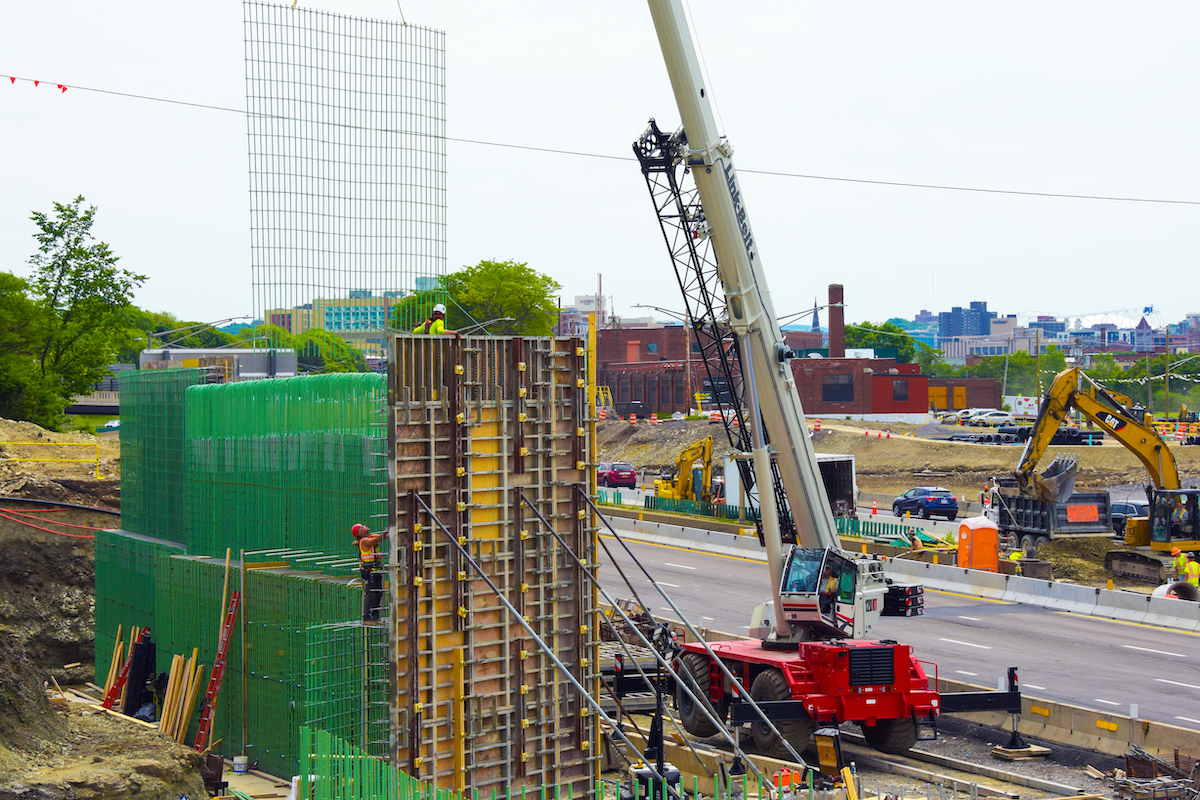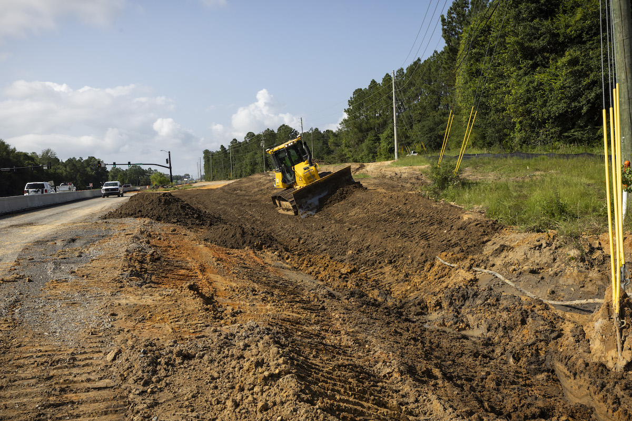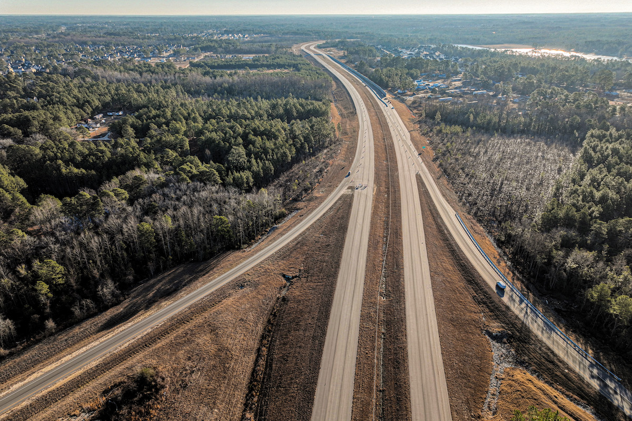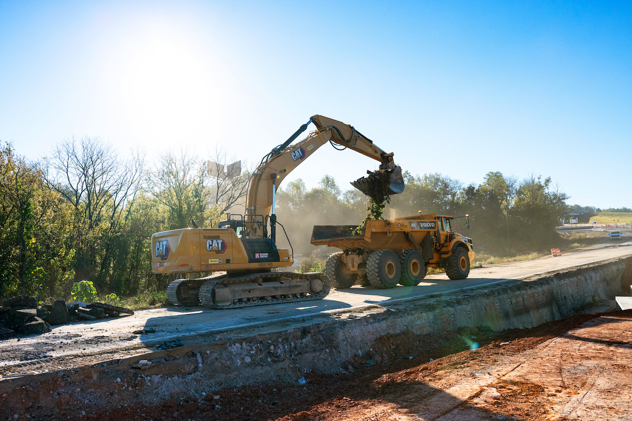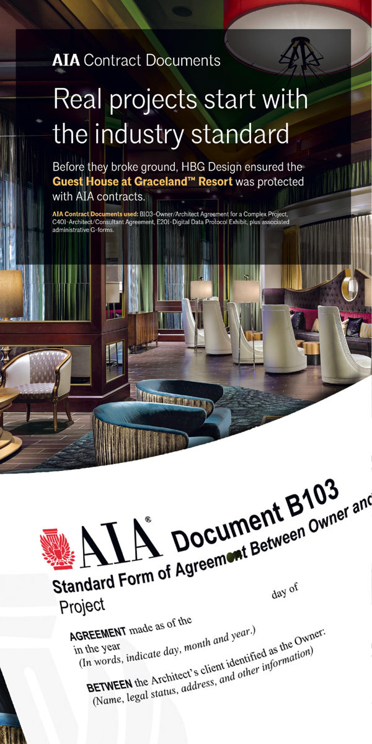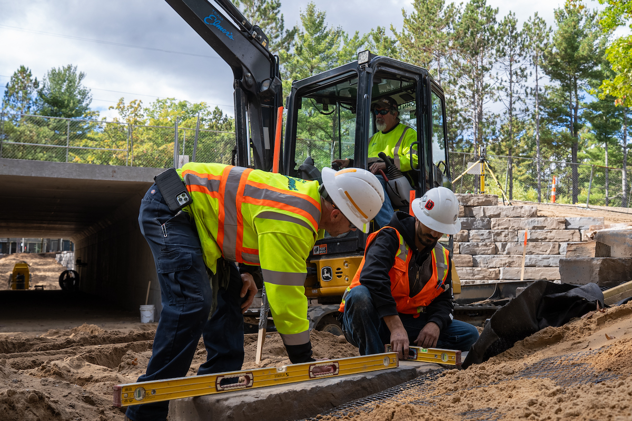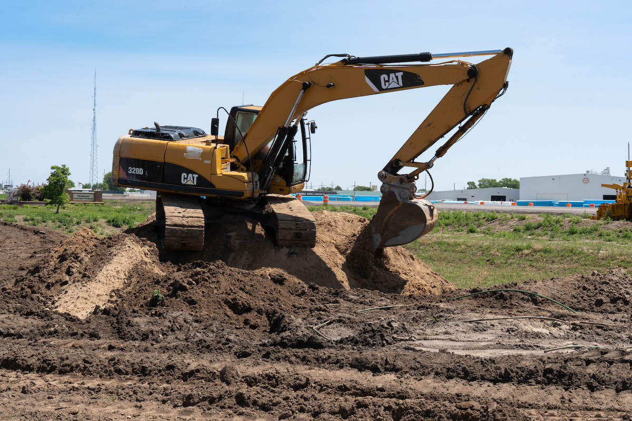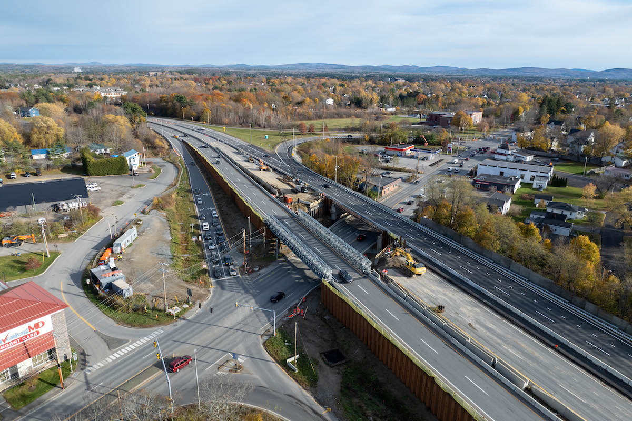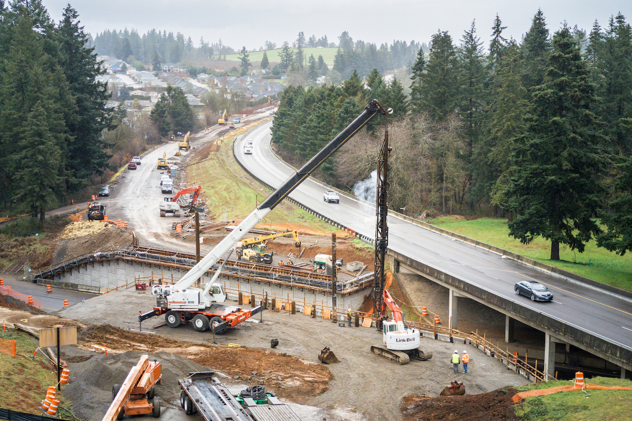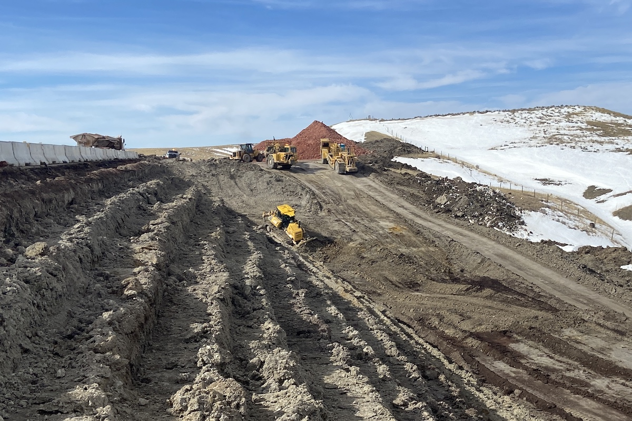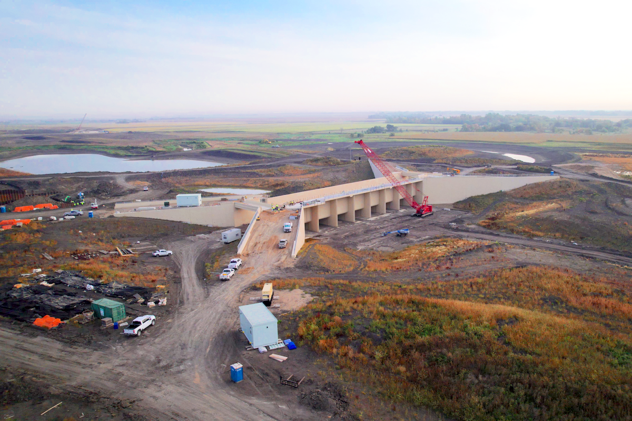The library features a new accessible entrance, circulation desk, and children and teen departments with programming spaces. Areas within the expansion are filled with natural daylight, the warmth of wood (accented with hues of blues and greens), and custom seating areas for individual and group study.
While performing a site investigation for the expansion, krM found the city’s main data lines ran underneath a portion of the site. Designers created an open courtyard area to avoid disturbance of the data lines and to provide an outdoor programming space/reading area between the adult collection and new teen space. With new finishes, updated technology, and a reconfiguration of the adult shelving, the design respects the original Carnegie Library with a modern transition into the new addition.
Kyle Schwind, AIA, Associate at krM said a 1990 addition to the original Carnegie Library presented continuity challenges to designers.
“On the edge of that 1990 building was an old alley where basically the entire county’s fiber data lines ran through; a giant concrete bank with 2-inch by 2-inch data lines,” Schwind said.
AT&T once ran fiber optic cables through an alley adjacent to the original Carnegie Library structure. Ledbetter said the alley was never properly vacated by the city, so AT&T’s cables remained underneath the site and presented an unusual constraint to designers and constructors working on the library’s renovation.
“It was a little bit of a happy accident,” Ledbetter said.
Data lines banked underneath the site motivated the project team to use the 15 feet of alleyway space as a connection point from the original building to the addition. An infill courtyard deck now occupies the space above the data lines, serving as a bridge from the addition to the original structure as well as a relaxing reading area between the adult section and teen space.
“The way the architects designed it, it’s almost like a bridge. You wouldn’t know it when you’re inside – it just looks like part of the building – but there’s a big open space underneath a section of the connector from the newest part of the building to the older part of the building, and they built a lovely deck in there.”
Ledbetter said the library has already begun hosting book club meetings in their new courtyard space.
“It’s got nice potential,” Ledbetter said. “People can sit out there and enjoy the weather and eat their lunch, and it brings the outdoors into the library while providing a green space for people to enjoy.”
Ledbetter created a prioritized list of objectives for the renovation which guided architects through much of their design process. Included in Ledbetter’s initial list of objectives were designated areas for children, teens, and adults within the library – areas which are all incorporated into the renovated structure.
“In our old building, we had our area for teens area on the upper level and our area for younger children area on the lower level, so locating all of those services on the same level was really important to us,” Ledbetter said.
One public entrance and exit to the building combines the library’s circulation functions to one point of service, Ledbetter said, facilitating a more secure environment for patrons and staff in their new library.
Ledbetter said upgraded electrical outlets throughout the building represent a minor but important detail for the library.
“We never foresaw back in the day that so many people would want to come to the library and plug their phones in,” Ledbetter said.
Additional technology upgrades to the library such as motion-activated lighting and environmental controls respond directly to library staff’s expressed desires for more green technologies to be incorporated within the facility.
A quiet reading room, a new roof on the 1990 addition, a community meeting space, family and unisex restrooms, and a future maker space in the basement are just a few of the library’s new additions that respond directly to desires expressed by library staff for this project.
“This client was very well-prepared and engaged throughout the entire design and construction process,” Schwind said. “They knew what they were looking for going into it as far as program spaces.”
New glass windows incorporated across the south end of the library bring a wealth of natural light into the building. Kevin Montgomery, AIA, Partner at krM said much of the added glass is tinted green on one side to echo the patina copper of the original building, while green metal features integrated across the exterior also serve to complement the original structure’s aged appearance.
Interior elements were carefully integrated into the renovated library to improve the library’s programming capabilities and to enhance existing elements.
“Our thought process was to create this transition scale of design, and I think it was executed pretty well,” Montgomery said.
Recognizing the impressive woodwork design in the original Carnegie Library, krM implemented wooden features throughout new parts of the building to blend new and old spaces. Schwind said some of the library’s original rough-cut limestone is also exposed inside the building and is immediately visible to patrons entering the facility.
“When you move through the building, the color schemes change and become more traditional as you approach the oldest part of the building,” Ledbetter said. “It feels modern, yet you still have a very historic feel to that oldest part of the building, and there’s a continuity from the newest part to the oldest part in the choices of color palettes, materials, and lines of architecture.”
Contractor: 3D Pro Contracting
Structural Engineer: Arsee Engineers
MEP: RE Dimond & Associates














