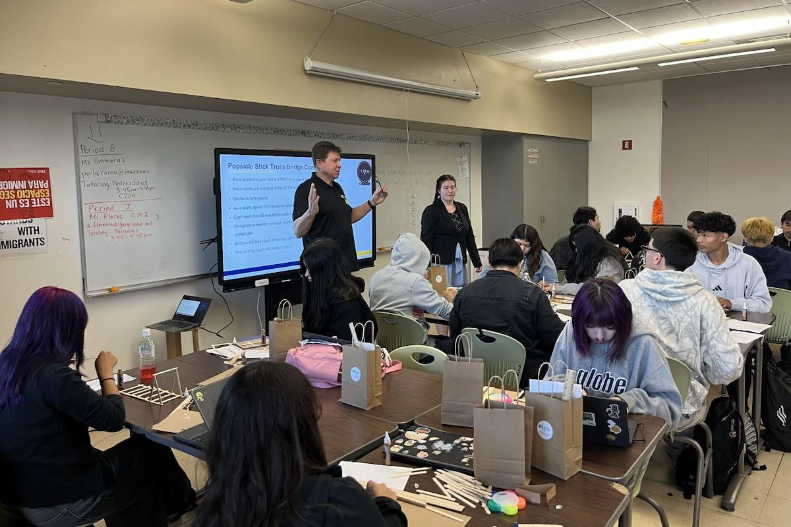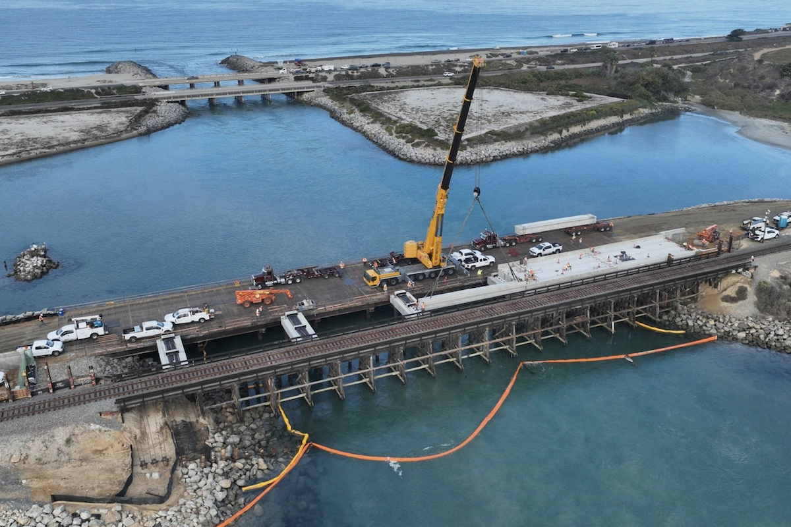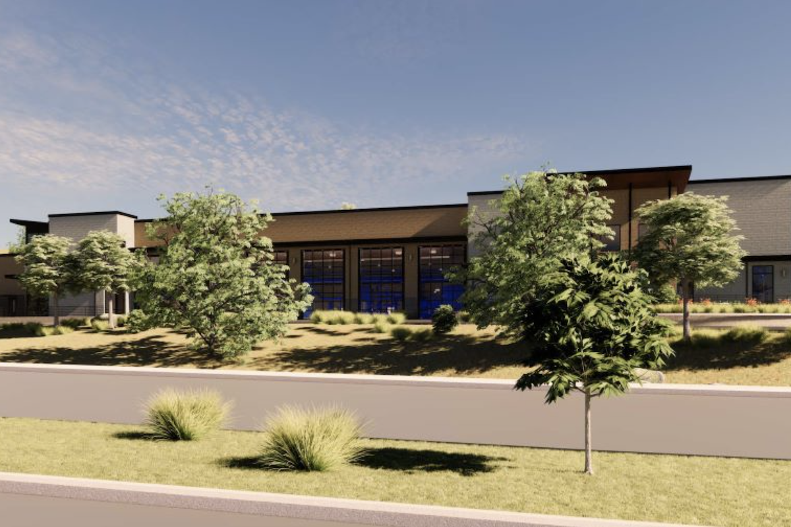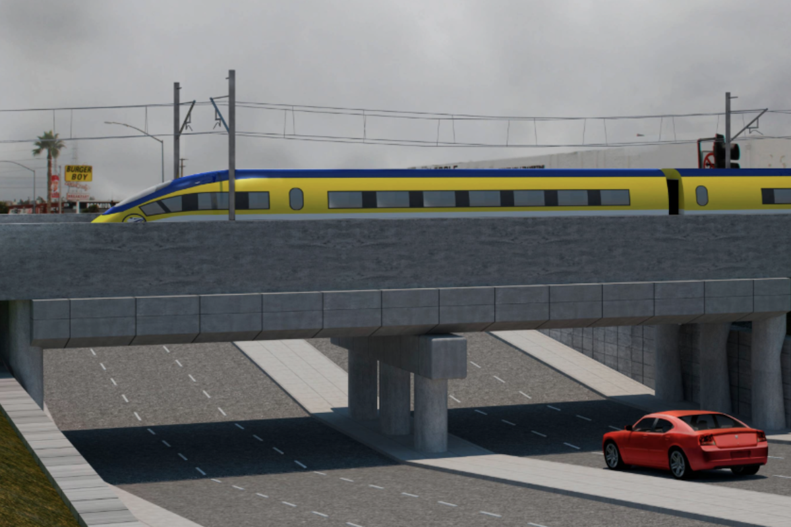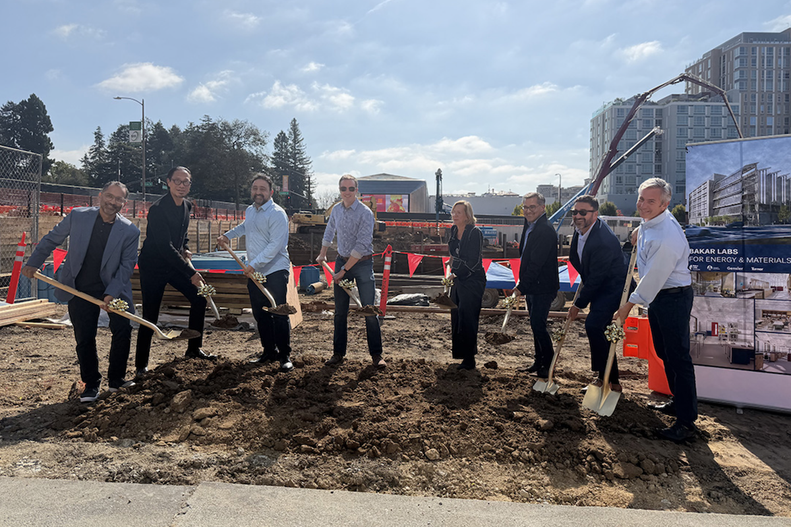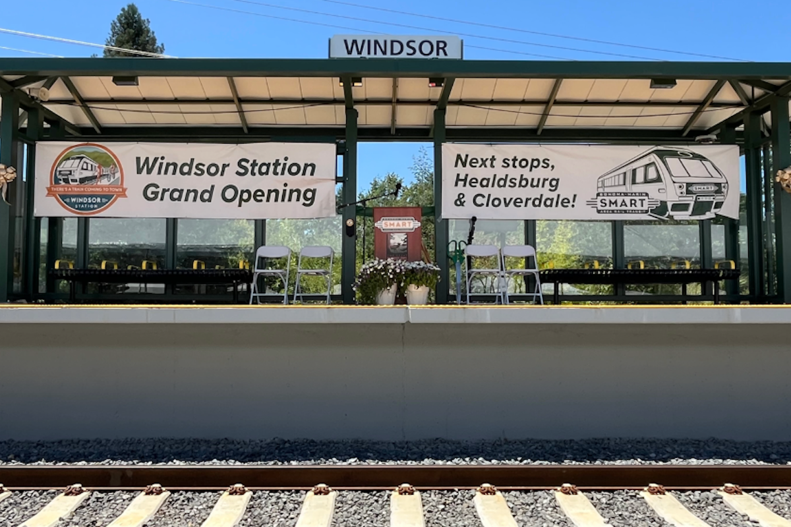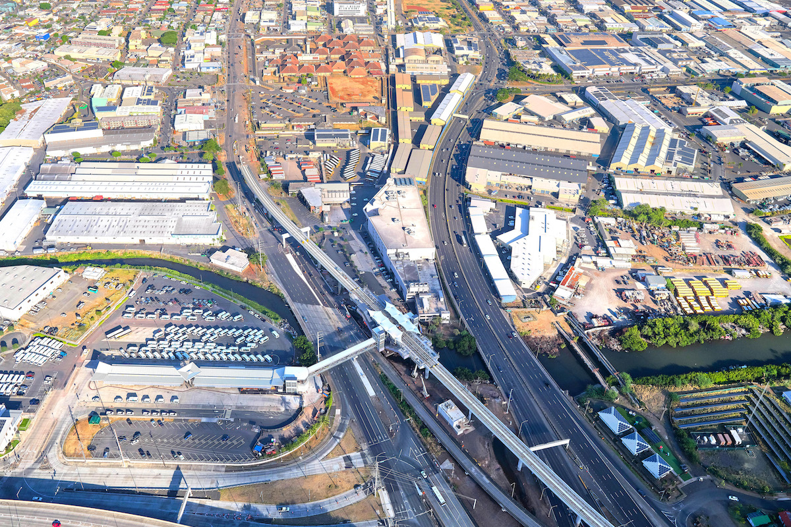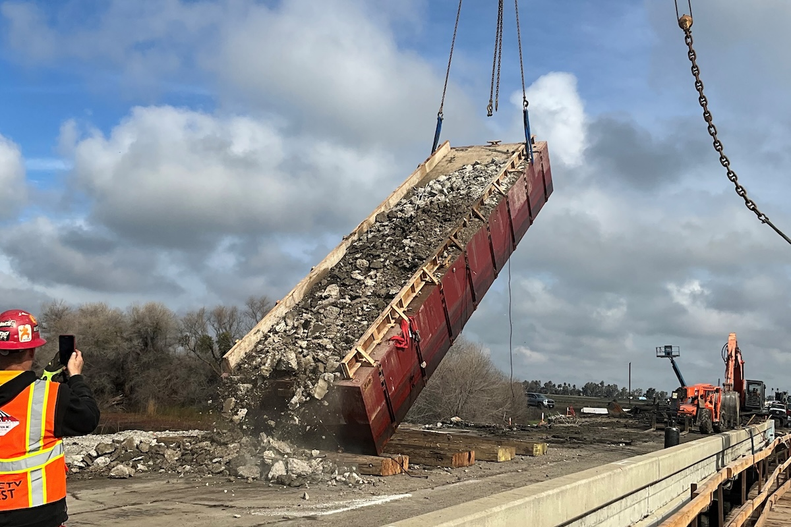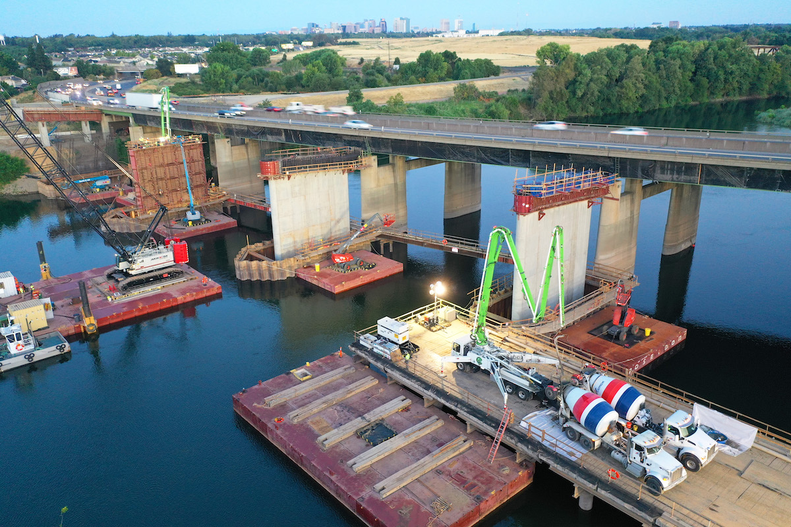The 32,000-square-foot, two-story facility will house OCTA’s Emergency Operations Center (EOC), Central Communications (Dispatch), Field Operations, Information Systems, and Security and Emergency Preparedness functions. The facility, which will be housed on a 2.9-acre site, will be designed with redundant building systems and increased structural performance criteria to provide for a resilient facility that can support OCTA’s functions in the event of an emergency.
The architectural design of the facility will ensure a civic presence for the new building while maintaining a high level of security for all building occupants and visitors. The site design features levels of access control and separated parking areas for employees and visitors. The building will feature a large, double-height video wall to support the Dispatch and EOC functions on both floors. All building functions will be supported by internally focused programming for shared accommodations outside of the separately secured departments. The facility design also includes roof-mounted microwave communications, a fueling station, photovoltaic systems, and electric vehicle charging stations.
“Safe, effective, and efficient operations are the backbone of a transit agency, and the TSOC will serve as OCTA’s ‘central nerve center’ to house these functions,” said Patrick M. McKelvey, Stantec Senior Principal. “This is a unique facility designed to be in operation 24 hours a day, 365 days a year, and one we are proud to deliver in support of OCTA’s mission to provide safe, reliable transportation to residents across Southern California.”
Stantec has a long history working with OCTA, helping the agency plan for the conversion of its bus fleet to 100 percent zero-emission technology by 2040, providing conceptual design for streetcar stations, and delivering multiple projects through ongoing architectural and engineering on-call contracts.

| Your local Gomaco dealer |
|---|
| Terry Equipment |
“It’s exciting to build on our long-standing relationship with OCTA as we help deliver this critical project,” said Will Todd, Stantec’s Project Manager and Architect. “Our vision is a resilient and highly functional building, and it takes a fully integrated design team to make that a reality. I know our collective team — from architecture to acoustics and lighting to environmental services — is thrilled to continue the design process together.”
The TSOC is expected to break ground in 2022.












