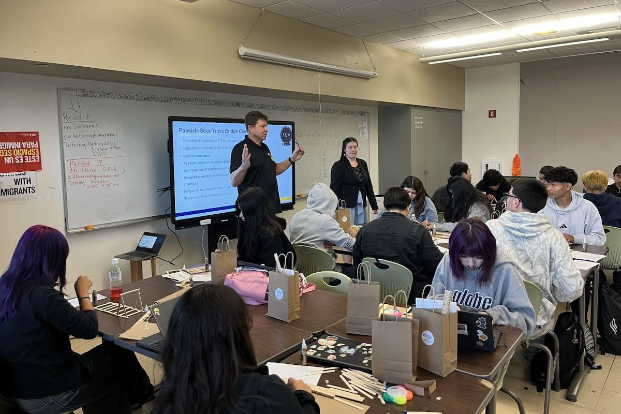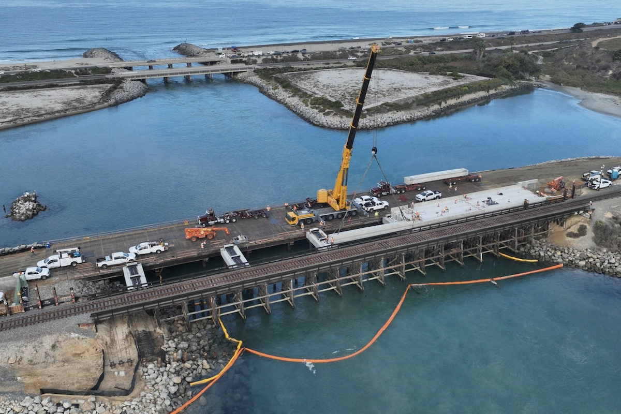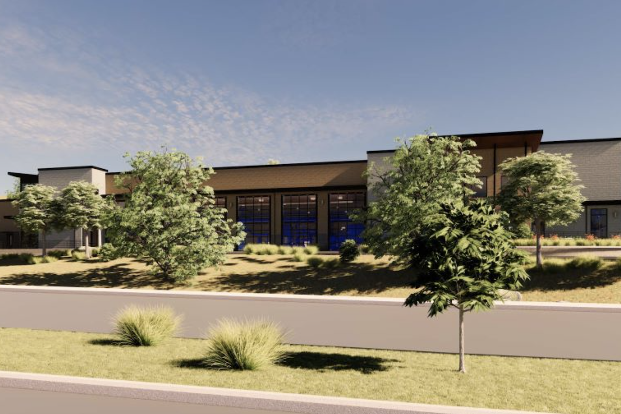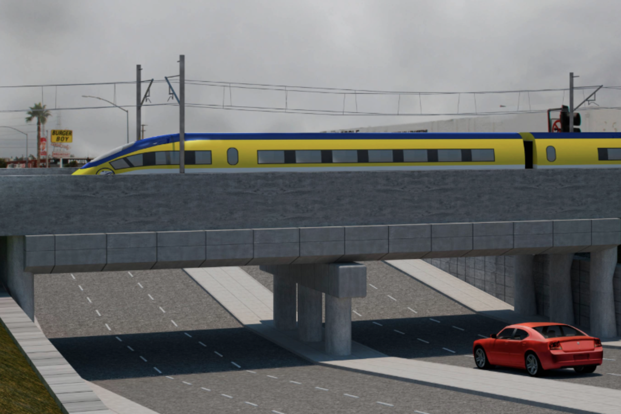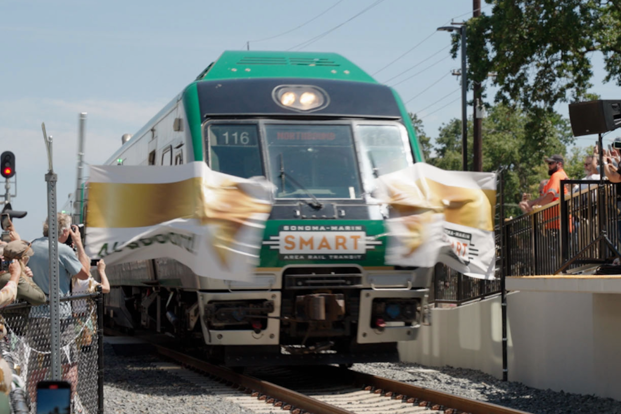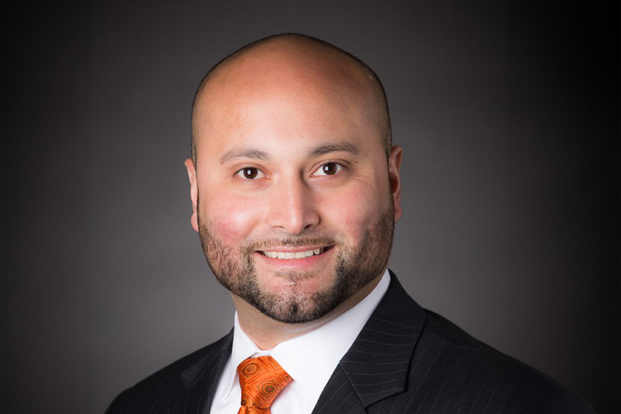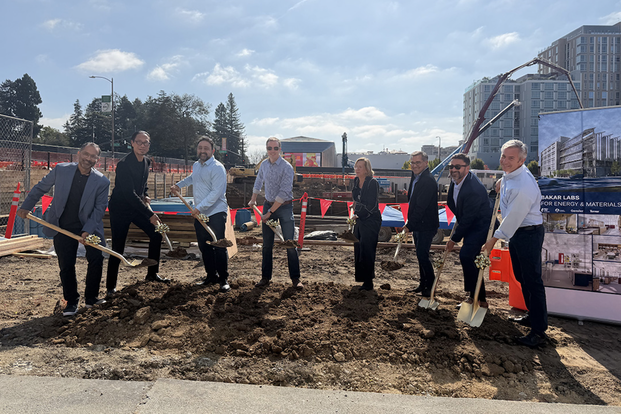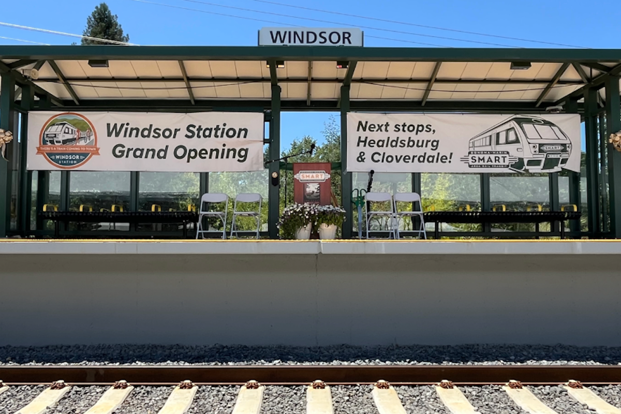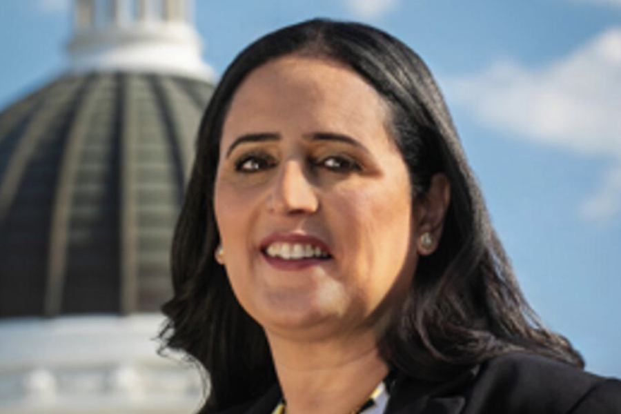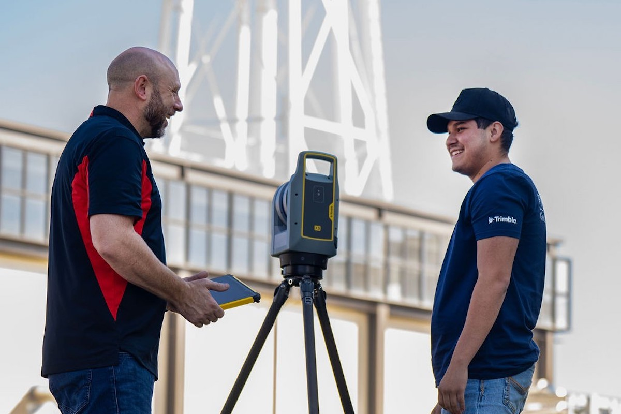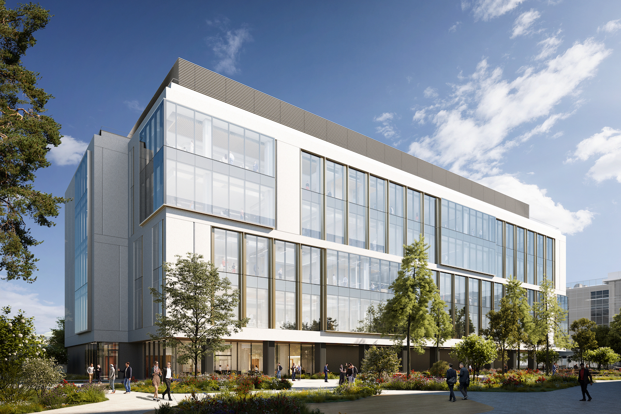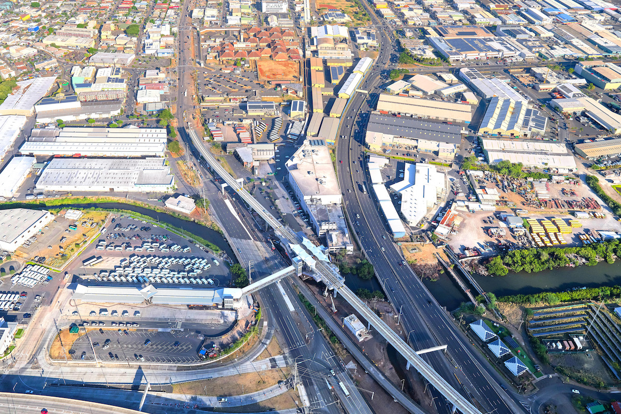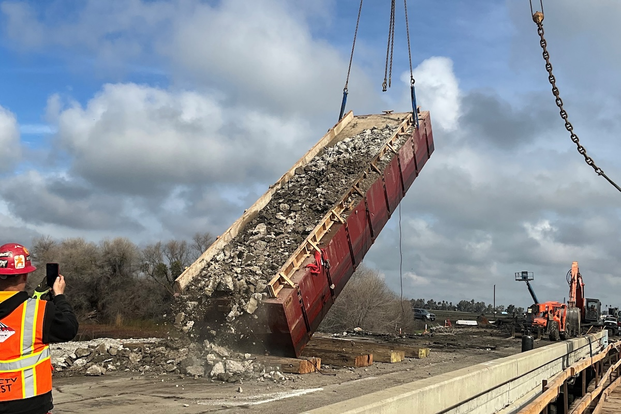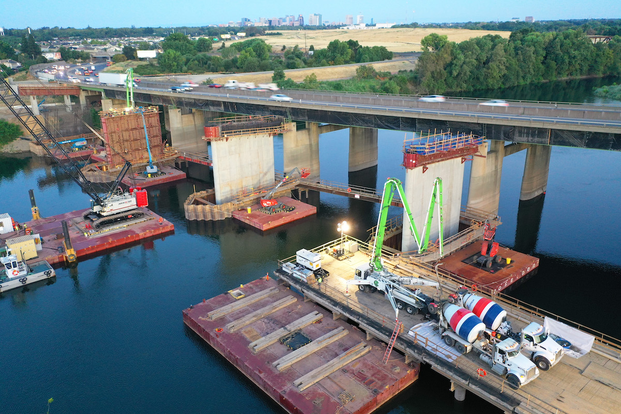The first phase of the project comprises a structural retrofit of the 70,000-square-foot building, with 39,000 square feet reserved for Chapman’s nationally accredited dance department. The second phase will complete the studio build-out, with a target project completion of June 2022.
“The specialized nature of this project — being both a dance facility and historic retrofit — led Chapman University to opt for a design-build-assist delivery method,” said Bill Wilhelm, President at R.D. Olson Construction. “With this approach, R.D. Olson Construction has been highly involved in the design, working in partnership with architecture firm LOHA to make the building structurally sound and incorporate the unique aspects of the historic space into the new dance center.”
The Sandi Simon Center for Dance will feature six dance studios, one that can convert into an intimate performance space with audio, lighting, and video features, bleachers to seat 100, and operable glass walls that allow the performance studio to be open or closed-off to the lobby as needed. One studio upstairs will be dedicated to tap dancing, with all dance functions fully accommodated by the other five. All six of the studios will have wood-sprung Harlequin dance floors to reduce the risk of injury and help young artists perform optimally. Technological integrations will be suited for live musical accompaniment, live video conferencing, and video shooting.
The historic sawtooth design and tilted clerestory windows will continue to drape the space in natural light. The center will be an open concept design with curved glass walls that allow accessible classroom viewing. To maintain the essence of the historical Villa Park Orchards building, many of the existing building materials will be reused in the renovation, with wood members such as ceilings and floors to be used in the walls, stairs, and as other architectural finishes. The space will have reclaimed wood features, concrete, exposed finishes, cork wall, and acoustical paneling to contain the music from the multiple classrooms.

| Your local Gomaco dealer |
|---|
| Terry Equipment |
The space also will include a first aid and physical therapy room, classrooms, multipurpose rooms for student collaboration, a kitchen space, bathrooms, offices for administration, an elevator, a tap-flex studio for students to utilize as needed for practice or warm-ups, and a mezzanine that will function as a flex meeting room, classroom, informal meeting space, or a place for students to lounge while waiting for class.
R.D. Olson Construction had several partners on the project, including architect LOHA, structural engineer Structural Focus, mechanical electrical plumbing engineer Buro Happold, civil engineer KPFF, theatre and lighting consultant Auerbach + Associates and acoustic consultant Veneklasen Associates.












