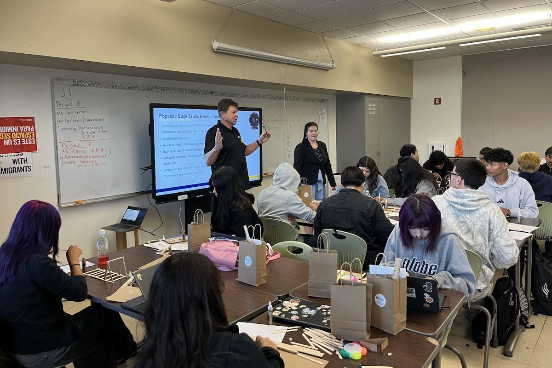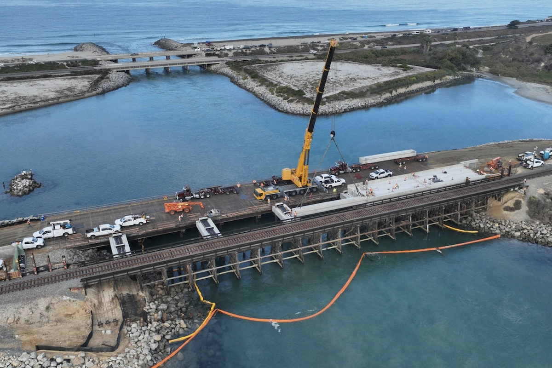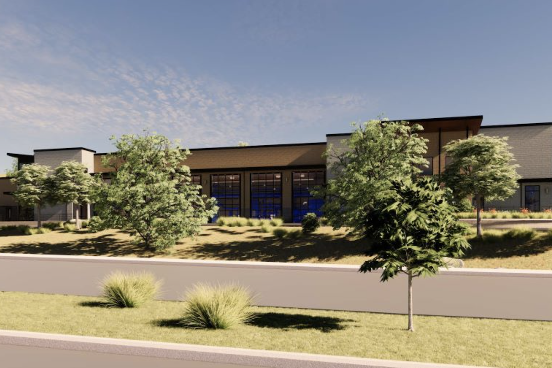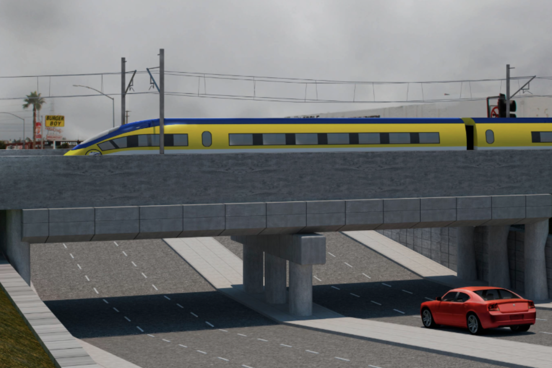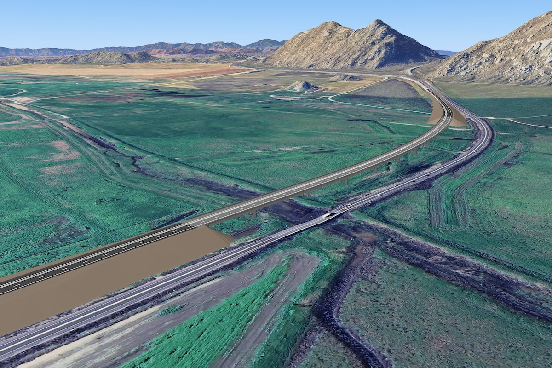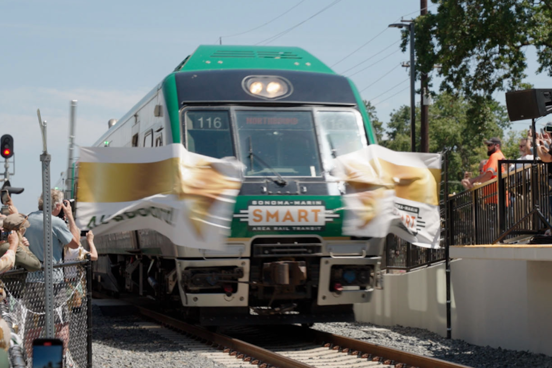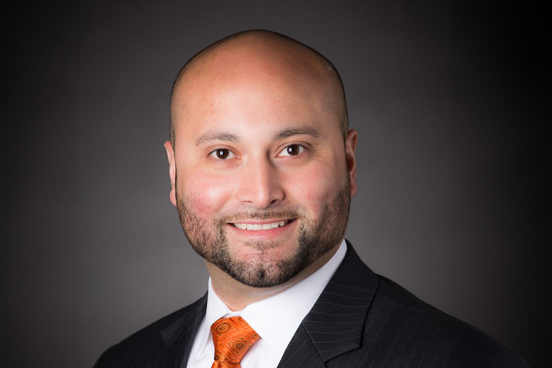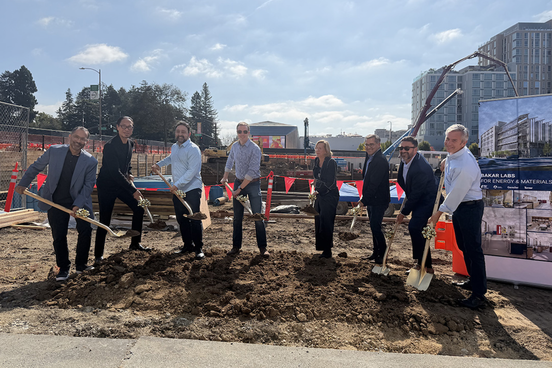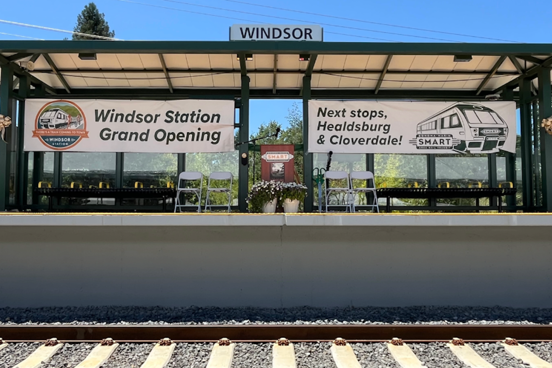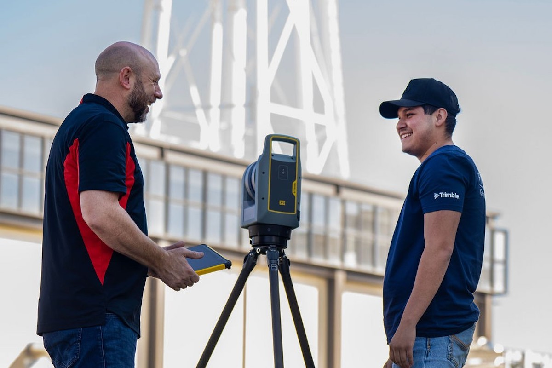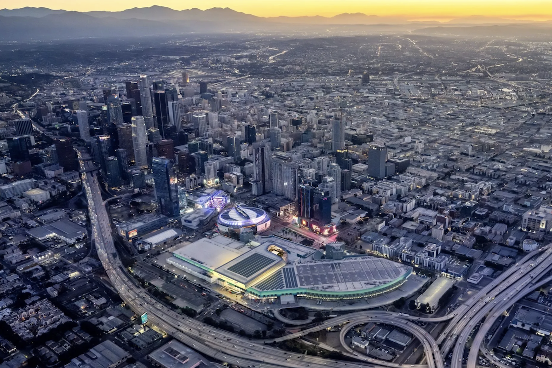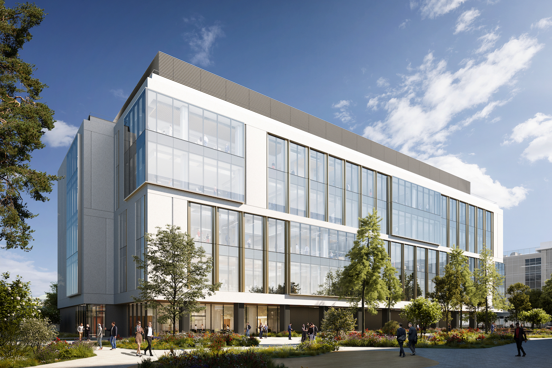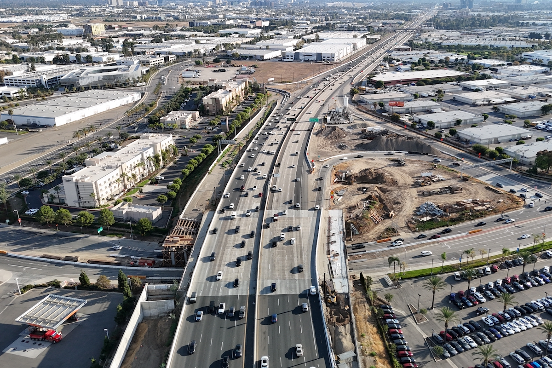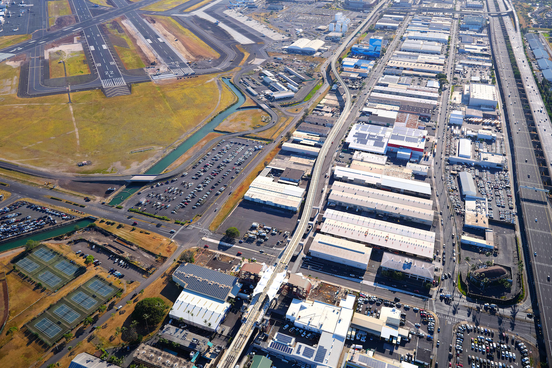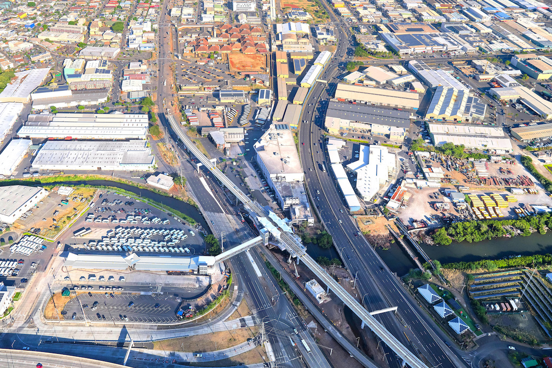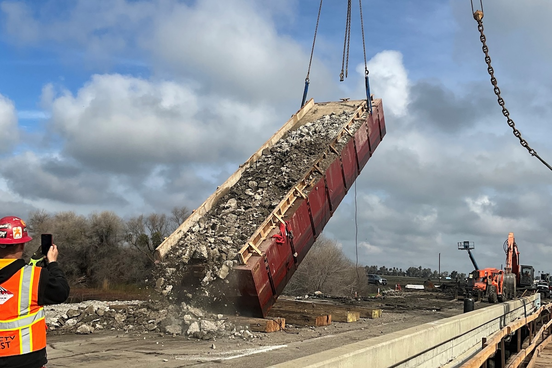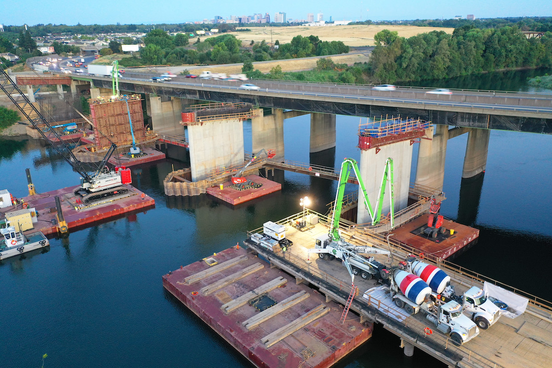“Working with ECC and its stakeholders was a collaborative and enjoyable process,” said ABA Managing Principal, Lee Salin, FAIA. “It began with a comprehensive engagement effort that really enabled us to create a design that was responsive to the college’s culture and to the study of behavior and social sciences. We were especially motivated by the opportunity to enhance the human experience through a design that would encourage more vibrant campus life, fostering connections between all students and staff, and benefitting from its location at the heart of campus.”
The future BSS two-story classroom building, totaling 52,894 square feet, includes 10 departments and is moving from the geographic periphery to the center of the campus. The first floor will feature open spaces meant to accommodate group work and student-faculty interaction, while the second floor will provide quiet and more individualized spaces conducive for independent work and showcase an exterior walkway and balcony all around the building. The student collaboration spaces will serve as the central spine of the building, and the administration and faculty spaces will be situated around the perimeter to allow students direct visual and physical access to the resources and counsel they need.
"Our campus reconstruction program is significantly boosting our ability to serve our students, bolster campus life and vibrancy, and improve our educational offerings,” said Dr. Christina Gold, Dean of Behavioral & Social Sciences, El Camino College. “Working with ABA has exemplified the meaning of a true partnership and has in turn resulted in a design for our division that has exceeded our expectations. During every step of the process, ABA listened to what we wanted and needed for our programs and meticulously planned around what we communicated as both essential and an aspirational schematic, ultimately delivering a space that will transform how our students learn, develop, and interact with one another in a soon-to-be beautiful building.”
ABA embraced the precepts of behavioral and social sciences by approaching the design through the lens of progressing social engagement and ideologies, improving community and relations, and the student and faculty experience. Similar to the aesthetic on campus, the exterior will present with a brick façade, light-toned cement plaster, and glazing to foster natural light. In addition to the physical building, there are dedicated outdoor learning and socializing spaces as part of the design that include seating and landscaping, providing shade around the perimeter of the building, as well as a private, outdoor faculty space. A new courtyard will serve as a venue for food trucks, outdoor performances, and social exchange, and new connector walkways will be installed, providing ease of travel in a high-trafficked area of campus.

| Your local Gomaco dealer |
|---|
| Terry Equipment |
“ABA was customer oriented,” said Jorge Gutierrez, Executive Director, El Camino College. “During the design phase, the stakeholders felt their input was important and fully taken into consideration.”
ACC Contractors is serving as the project’s general contractor and Lundgren Management is ECC’s campus modernization construction manager. The courtyard space is being designed in partnership with LPA. The project is set to complete in 2022.














