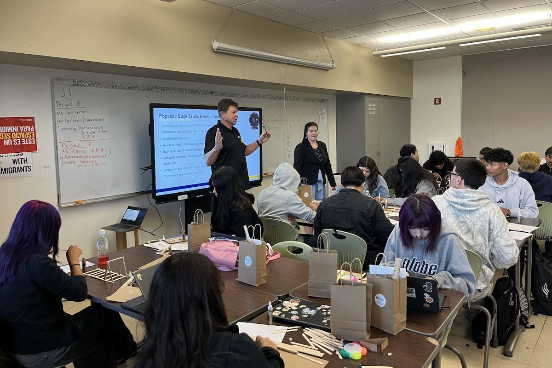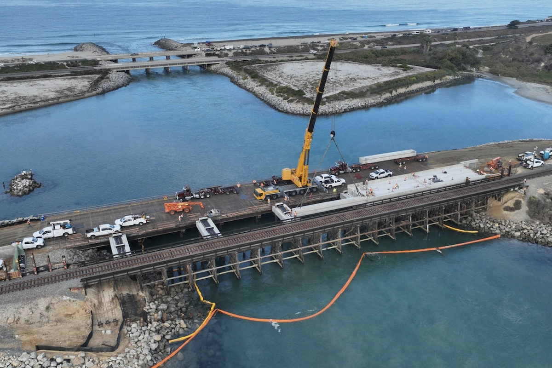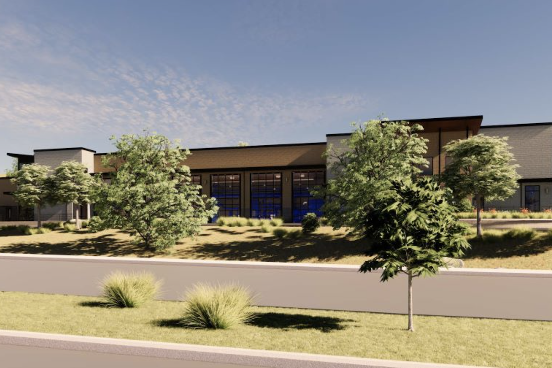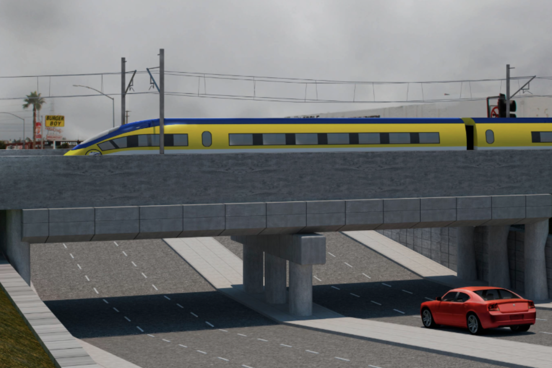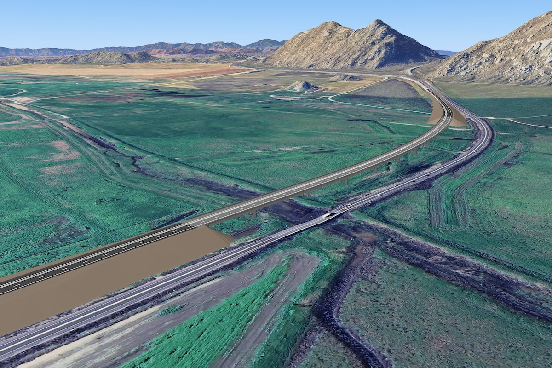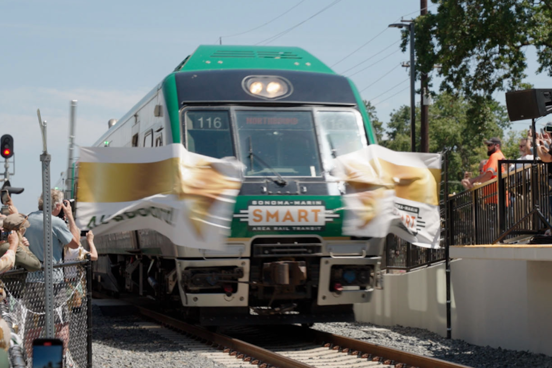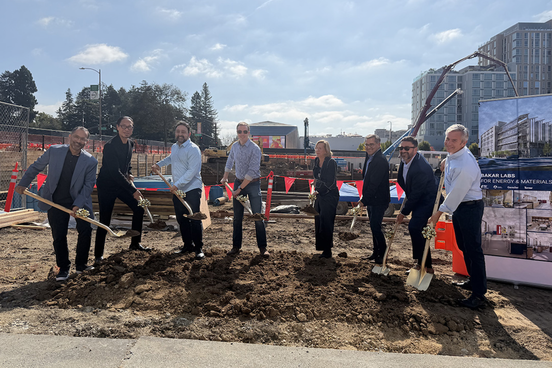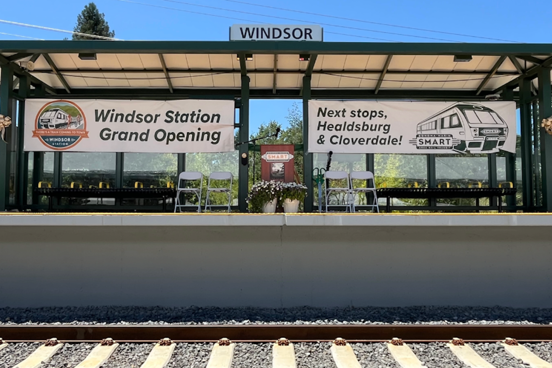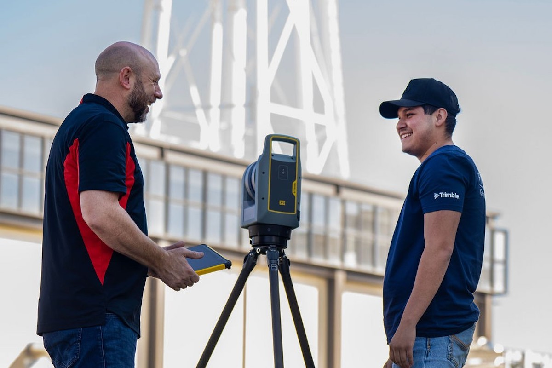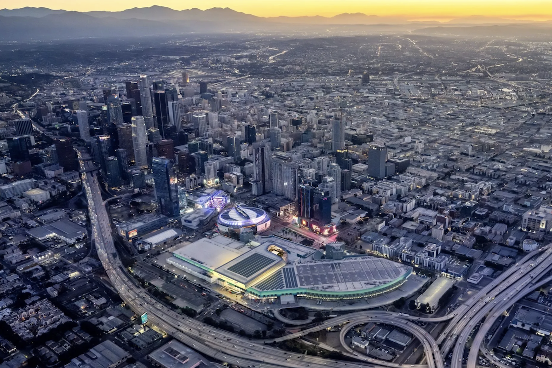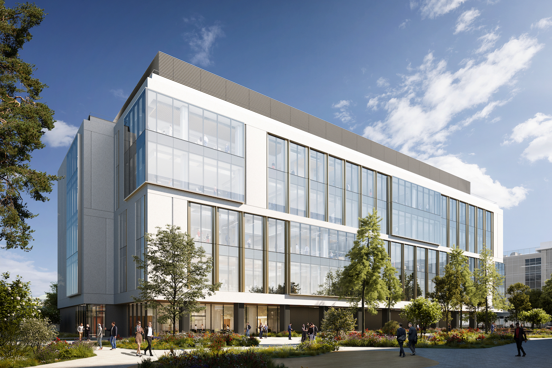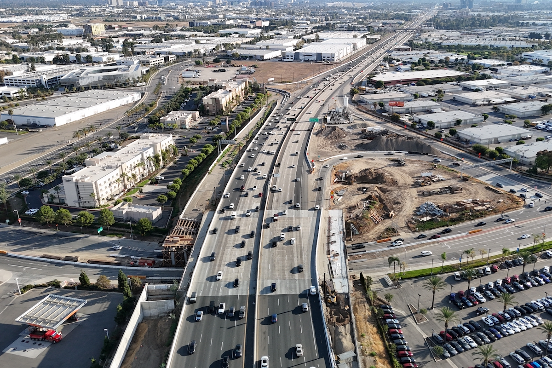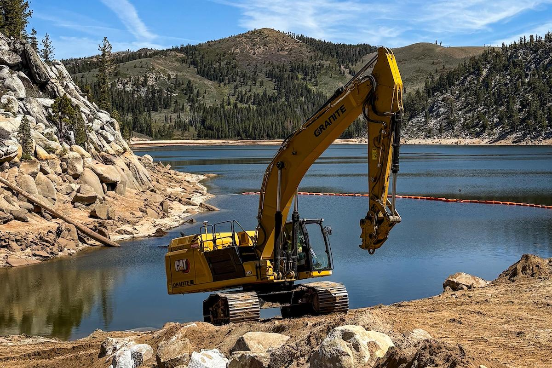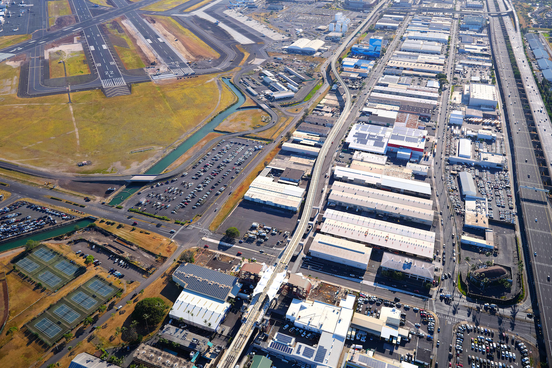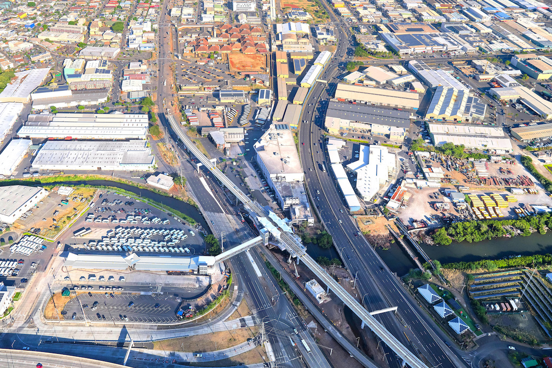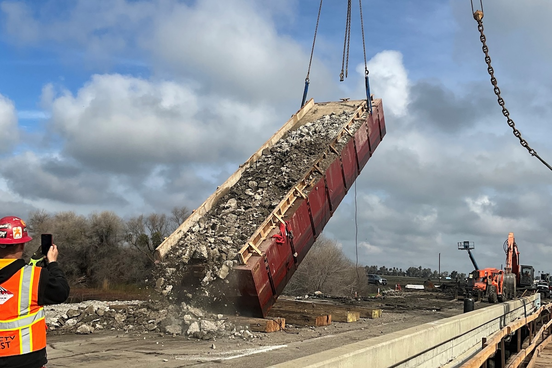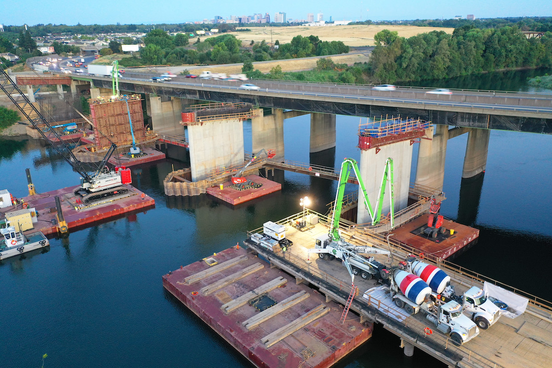“With the continued growth of design-build, we are seeing more impressive projects that are raising the bar for success for design-build teams across the country, pushing the limits of high performance, and optimizing triple-bottom line success,” said DBIA Executive Director/CEO, Lisa Washington, CAE.
Merit Award winners will now compete for the National Award of Excellence, "Best of" categories, and Project of the Year. The recognition of Merit Award winners and the announcement of additional winners will take place at DBIA's Design-Build Conference & Expo Awards Ceremony on November 2 at the Gaylord National Resort & Convention Center in National Harbor, Maryland.
Five projects from the Construction area received DBIA awards:
With the challenge of adhering to the city's project requirements while staying under budget during the COVID-19 pandemic, the project team used a design-build approach to achieve the city's goals, save time, and adapt to evolving circumstances. Originally, the city's plan involved multiple weeks of review for each design stage and a final two-month permitting review process. Utilizing an integrated design-build approach resulted in schedule savings of over five months. This approach also allowed the project team save money by switching from traditional building material to precast concrete walls at a more favorable price.

| Your local Gomaco dealer |
|---|
| Terry Equipment |
“It is an honor to be recognized ... for our design-build team’s tremendous efforts,” said Bill Goggins, Clancy & Theys Construction Company’s Vice President/Virginia Division Manager. “The Hampton Virginia Aquaplex’s success is the direct result of a collaborative approach, and we share these honors with each of our dedicated design and construction partners and, of course, the Clancy & Theys team that worked on the project and all of our employees.”
- Client/Owner: City of Hampton
- Design-Build Firm: Clancy & Theys Construction Company
- General Contractor: Clancy & Theys Construction Company
- Architect: GuernseyTingle
- Engineer: Speight, Marshall & Francis
- Specialty Contractors: TAM Consultants
Speed to market was a critical factor for MAB, with production commencing within a year from the start of the design phase. Design-builder Clayco adopted several strategies to expedite the process, including direct procurement, large-scale tilt-up concrete construction, and shift work sequencing. The team also conducted real-time energy modeling, estimation, and simulation using actual products from OEMs.
During the grading process, the team encountered an excess of unsuitable soils. They promptly identified borrow operations from undeveloped sections on-site and repurposed the soil to create a sloping pavilion in a 10-acre corner of the site. The pavilion features a nature area, frisbee golf course, and a horseshoe pit.
In response to MAB's desire for a structure capable of supporting solar panels, Clayco collaborated with its structural engineer to offer a preliminary cost analysis and an implementation plan. An automated valve system was integrated into the exterior wastewater management, capable of detecting rain events and ensuring proper environmental discharge of wastewater and stormwater.
- Client/Owner: Mark Anthony Brewing Inc.
- Design-Build Firm: Clayco
- Architect: Lamar Johnson Collaborative
- Engineer: Clayco Design & Engineering
- Specialty Contractors: Concrete Strategies
- Owner Advisor: KPMG
The restoration project involved modernizing the building's interiors with new finishes, restoring historically significant elements, converting interior spaces into conducive learning environments, and enhancing the working environment for both soldiers and civilians. B60 also underwent mold remediation, received new mechanical, fire protection, and electrical systems, and had its building envelope upgraded, all while retaining the original historic design. The project team made sustainable finishes and systems an integral part of the project, prioritizing a 50-year life expectancy.
The project's success was attributed in part to the integration of Virtual Design and Construction (VDC) processes. Advanced modeling specifications and laser scanning technology were used from the early stages of design to capture existing building conditions, which were then incorporated into the design documents. This approach, spanning from authoring to record modeling, minimized the need for rework and maximized the project's accuracy and efficiency.
"Collaboration is central to everything we do," KCCT Principal Christopher L. Peoples said. "This was a special project with multiple layers, and I am proud of the way the KCCT team, the Mortenson team, and all of our partner firms were able to work together so effectively to support the U.S. Army Corps of Engineers' need for functionality and longevity in this building."
- Client/Owner: U.S. Army Corps of Engineers
- Design-Build Firm: Mortenson
- Architect: KCCT
- Engineer: EK Fox, Thornton Tomasetti, Coffman Engineers
- Specialty Contractors: Atlantic Refinishing and Restoration; Building Conservation Associates, Inc.; Robinson & Associates; The Durable Slate Company; Rhodeside Harwell
- Owner Advisor: U.S. Army Corps of Engineers
The revamped headquarters now features ground-level spaces dedicated to public hearings, the Transit Accessibility Center (a hub for addressing accessible transportation needs), fitness facilities, healthy dining options, pedestrian-friendly layouts, and access to outdoor areas. Streetscape embellishment resolved ground floor and sidewalk elevation disparities and created retail space, and architectural improvements optimized natural light and views on office floors by repositioning egress stairs.
Sustainability was a core focus of the renovation, resulting in LEED Gold certification with a target of achieving LEED Platinum v4 through energy credits. This was achieved by minimizing the WMATA facilities’ carbon footprint and by making careful choices in building systems, materials, and stormwater management practices. Stormwater management featured green roofs, infiltration facilities, and hydrodynamic separators, and energy optimization resulted in a reduction equivalent to 534 fewer cars driven annually.
The project team also included MWDBE (Minority and Women-Owned Business Enterprise) partners from conception to closeout, exceeding its 30% goal for MWDBE participation by 10%.
- Client/Owner: Washington Metropolitan Area Transit Authority
- Design-Build Firm: Gilbane Building Company
- Architect: STUDIOS
- Engineer: Wiles Mensch Corporation
- Specialty Contractors: Jair Lynch
- Owner Advisor: JACOBS
To alleviate traffic and enhance safety, the Maryland Transportation Authority (MDTA) launched the $462.9 million Gov. Harry W. Nice/Sen. Thomas "Mac" Middleton Bridge Replacement project. The project involved constructing a new 61-foot-wide bridge (featuring four 12-foot-wide lanes and a center median) and balancing the quantity of spans and supporting piers.
This project marked the first time that MDTA selected the design-build delivery method, as well as the first time various construction techniques were employed, such as the installation of 210-foot - 66-inch cylinder piles with carbon-fiber pre-stressing strands, the design and installation of 200-ton pre-cast bathtubs, the creation of 80-ton concrete drainage troughs, and the use of ChromX reinforcing steel and modular joints in the bridge deck.
Additionally, several sustainable practices were incorporated into the project, including the reuse of 18,000 cubic yards of Potomac River sediment for land reclamation, the utilization of 9,500 tons of materials from the original decommissioned bridge to enhance habitat, and the planting of nearly 12 million live oysters on the 148-acre natural Lower Cedar Point Bar.
- Client/Owner: Maryland Transportation Authority
- Design-Build Firm: Skanska USA Civil Southeast Inc.
- General Contractor: Skanska USA Civil Southeast Inc.
- Engineer: AECOM
- Specialty Contractors: Century Engineering/Systra IBT Joint Venture
- Owner Advisor: JMT/WSP Joint Venture Team




















