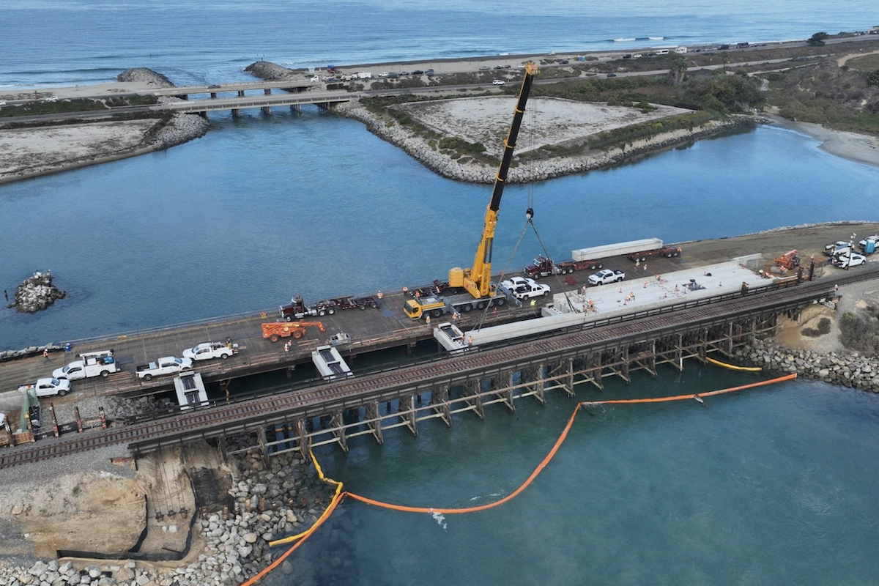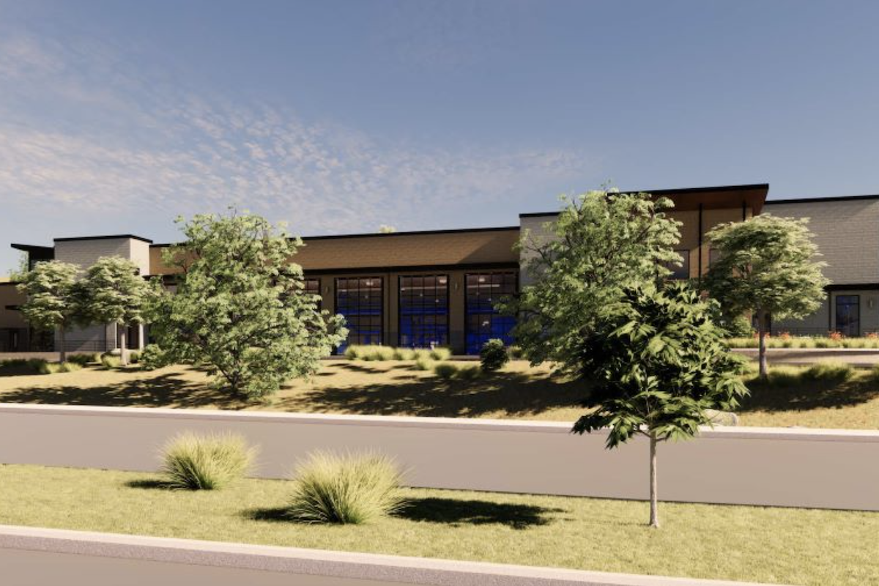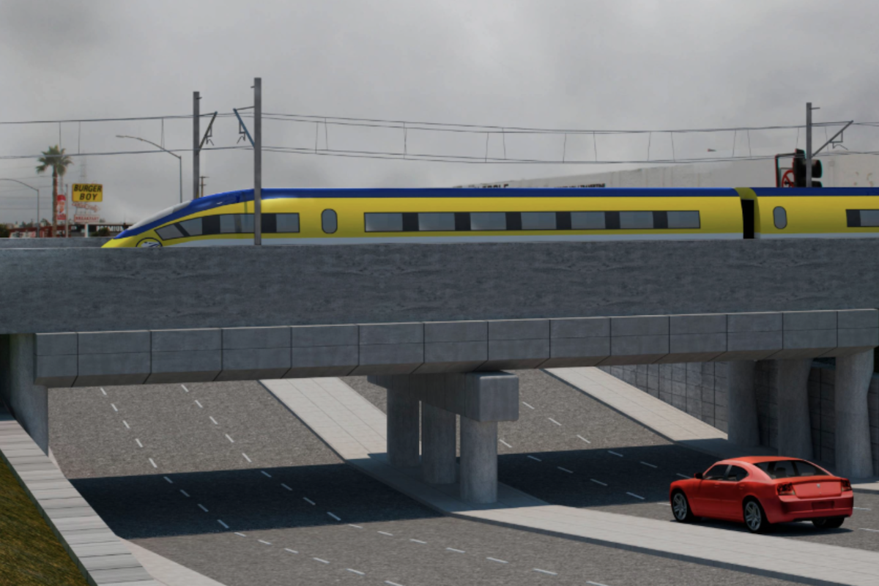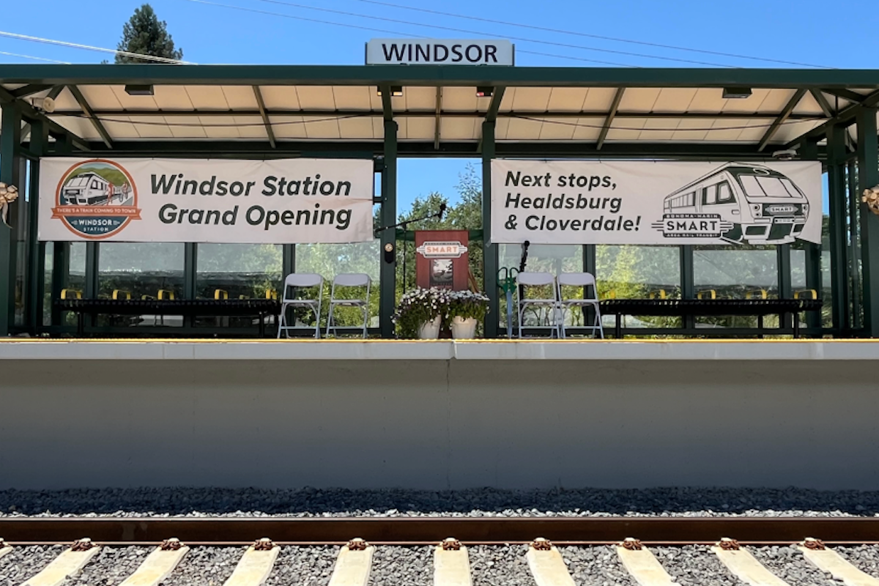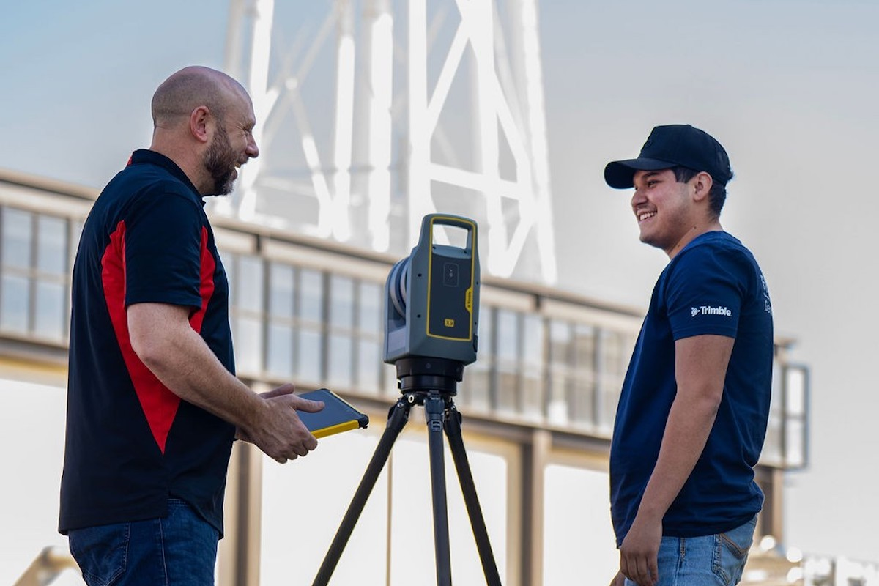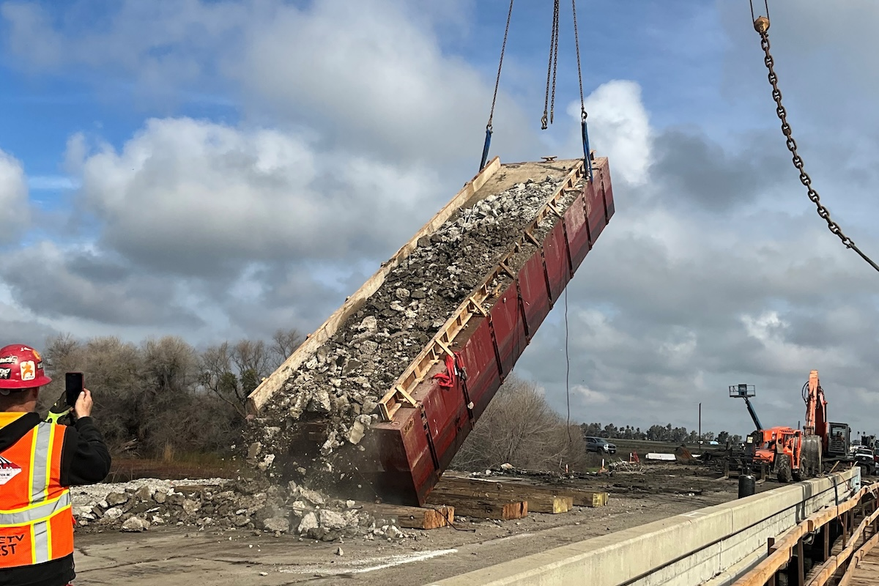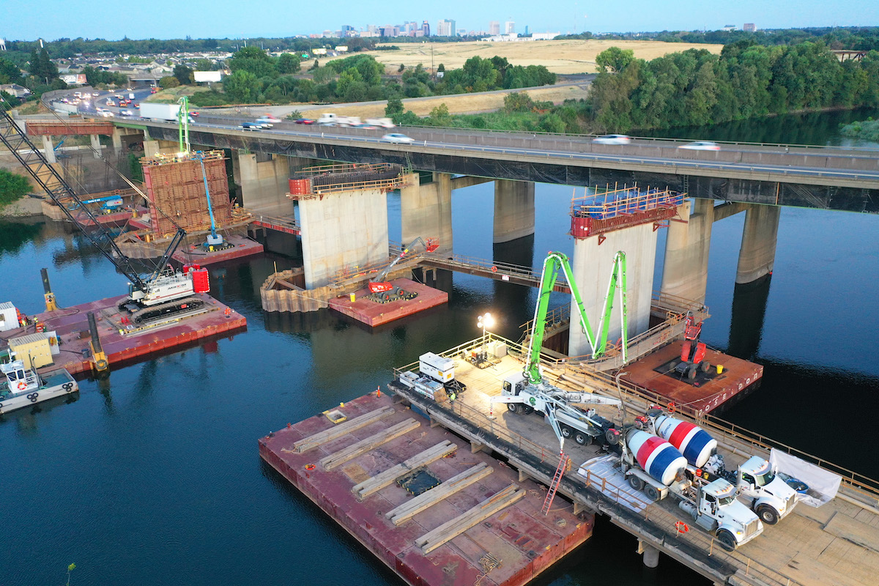“Future engineering students are going to have this amazing resource,” says V. Cameron Smith, Senior Director of Capital Project Management at NC State University, and an alumnus of the Department of Civil, Construction, and Environmental Engineering. “The new building is going to be state-of-the-art, improve the overall engineering program and help NC State accomplish its goals in both academics and research.”
The relocation of the College of Engineering to the Centennial Campus, about a mile southeast from the main campus, was first included in the university’s master plan more than a decade ago. This is the fourth engineering building built at the Centennial Campus.
The College of Engineering is one of the largest colleges at NC State. U.S. News & World Report ranks the Engineering School one of the 25 best in the country.
The 227,500-square-foot Fitts-Woolard Hall will house the Civil, Construction, and Environmental Engineering programs and the Edward P. Fitts Department of Industrial and Systems Engineering. The dean and administrative staff for the College of Engineering also will relocate to Fitts-Woolard Hall. Only Nuclear Engineering will remain on the main campus.

| Your local Gomaco dealer |
|---|
| Terry Equipment |
Fitts-Woolard Hall houses heavy and light laboratories, classrooms, gathering spaces, administration offices and support for various initiatives in the engineering program. NC State’s engineering department has a strong research component.
The building serves as an architectural bridge between two previously constructed buildings: Engineering Building 1, with a brick veneer, pre-cast concrete and metal panel exterior, and the James B. Hunt Jr. Library, which features an all-glass curtainwall and metal in exterior envelope.
Smith praised the architects, Clark-Nexsen of Raleigh, and the University Architect’s Office with achieving a design to compliment the two adjacent buildings.
“It looks really good,” Smith says. “The building is unique and stands on its own.”
Fitts-Woolard Hall was named as a result of a $25 million joint gift from engineering alumni Edward P. Fitts Jr. and Edgar S. Woolard Jr., the largest given for a campus building naming in NC State’s history. Funding included $75 million from a state bond referendum, $2 million for design from the NC Legislature, and the balance from private philanthropy.

| Your local Trimble Construction Division dealer |
|---|
| SITECH Southwest |
| SITECH West |
The university selected Skanska USA Building of Durham, North Carolina, as construction manager. The construction firm also served as construction manager for Engineering Building III and the James B. Hunt Jr. Library. Skanska Project Executive Mark Collins – also an NC State alumnus – called the construction “straight forward” and adds, “I went to school here. It’s fantastic, and I love working on projects here.”
“We thought the building itself could be a learning tool,” Smith says. “We have a lot of transparency from the outside in. It creates an environment to ask questions.”
There are glass windows in the halls, so fellow students or anyone walking past can observe the work students or researchers are doing. Additionally, the interior windows allow natural light to flow through the building.
“There is a substantial amount of natural light in the building,” Collins says. “The perimeter walls have windows, which allows light into the lab space and into the corridors.”
All of the heavy civil and industrial labs are high-bay with cranes. The design also features flexibility to adjust components of the building as teaching and research needs evolves.

| Your local Gomaco dealer |
|---|
| Terry Equipment |
“The building structural systems will allow us to go in and modify it as things change over the next five, 10, or 20 years,” Smith says.
The building’s foundation consists of spread footings over aggregate piers. It features a structural concrete podium, with a steel frame structure above.
Skanska used building information modeling for coordination of mechanical electrical and plumbing systems.
For the hydraulic lab, Skanska excavated and installed a below-grade, 22,000-gallon tank for research purposes.
The building includes two exposed blackened steel monumental staircases and four-story three-dimensional acoustic wood walls, Collins says.

| Your local Gomaco dealer |
|---|
| Terry Equipment |
“Skanska used laser scanning on the 80-foot-tall acoustic wood wall substrate, which was provided to the fabricator for detailed coordination and fabrication,” Collins says.
Brick veneer and a metal and glass curtainwall clad the exterior, with cantilevers at the north and south entrances.
“The step pools allow us to manage the quality and quantity of the stormwater as it leaves the site,” Smith explains.
The building features shade devices with vertical fins. Reclaimed water from Raleigh is used to flush toilets. Skanska monitored the indoor air quality during construction and managed construction wastes, Collins says.
The project progressed smoothly, with all entities working collaboratively together to make it happen.

| Your local Gomaco dealer |
|---|
| Terry Equipment |
“I am proud of the teamwork with the design team, the university, ourselves and our subcontractors,” Collins says. “It made for a smooth job and a high-quality, well-built project.”
Smith adds, “We had a really good designer and really good construction management firm. Projects like these do not happen without a lot of collaboration and strong relationships.”
With two alumni in leadership positions, the project became a quest to deliver the best building possible.
“It was a once in a lifetime opportunity to be here in the role I am and participate in the design and construction of the new home for the program I graduated from,” Smith concludes. “It’s going to do a lot for the program.”
Photos courtesy of Skanska USA Building

| Your local Gomaco dealer |
|---|
| Terry Equipment |
















