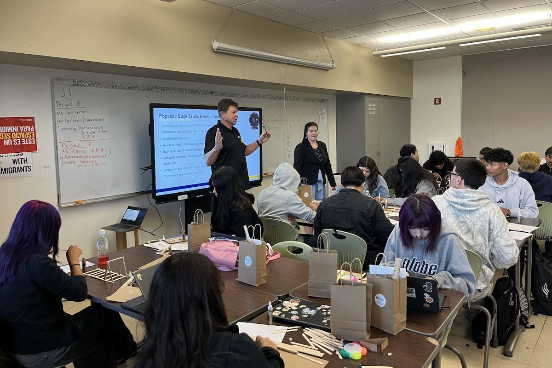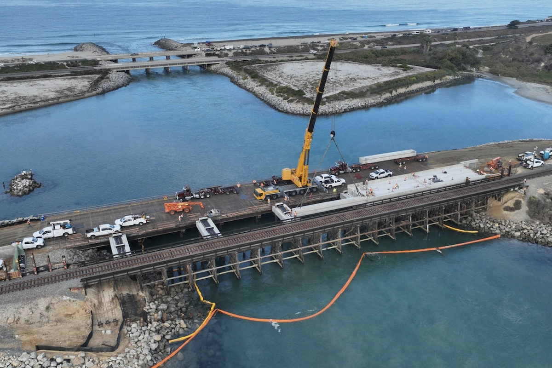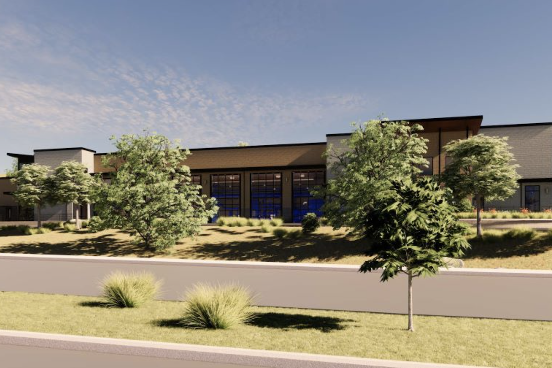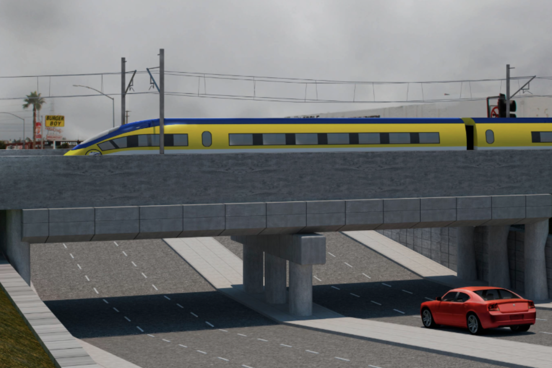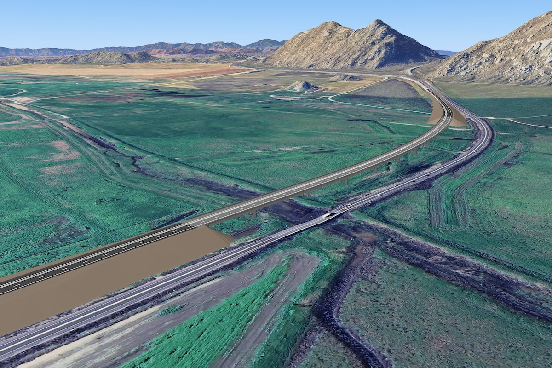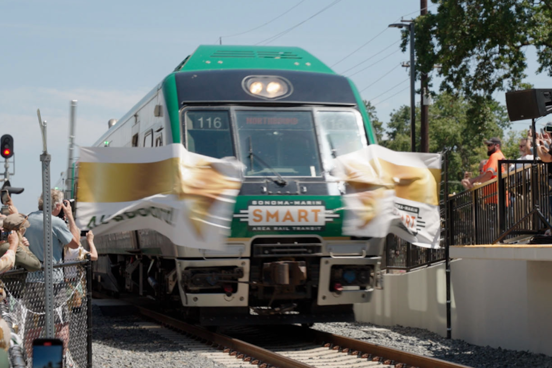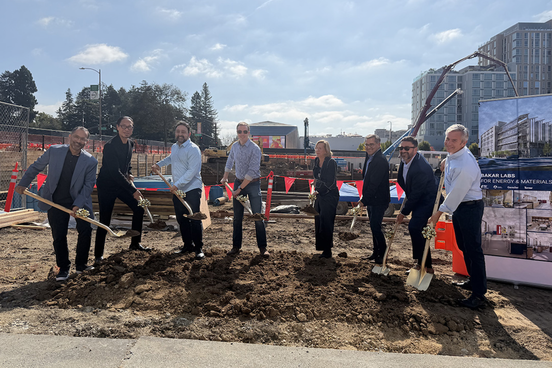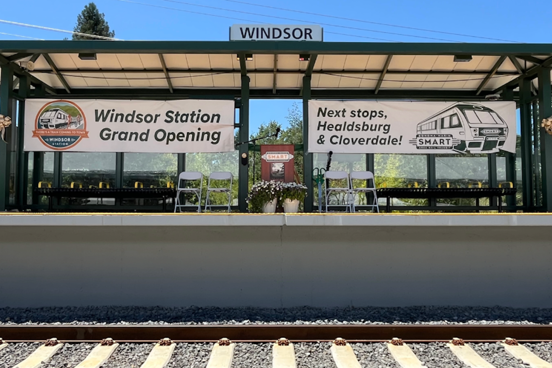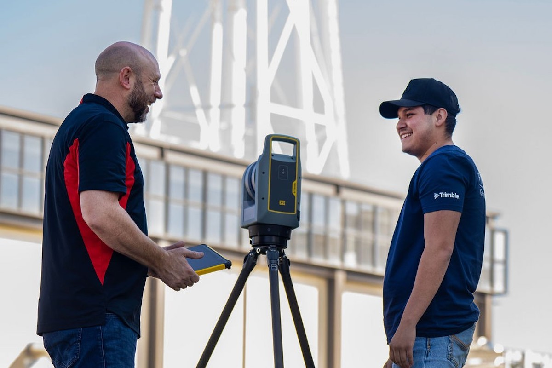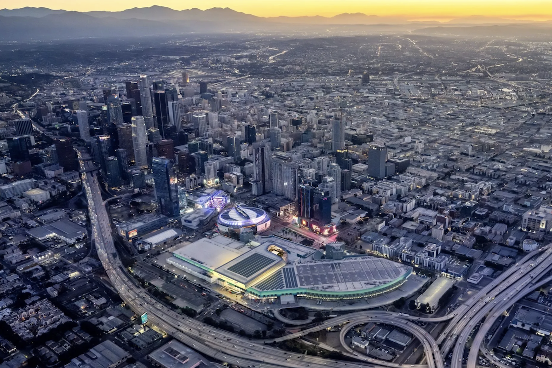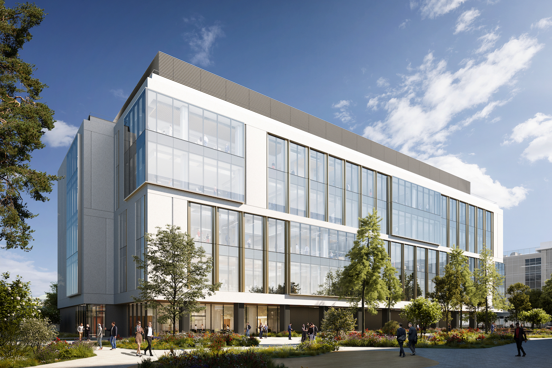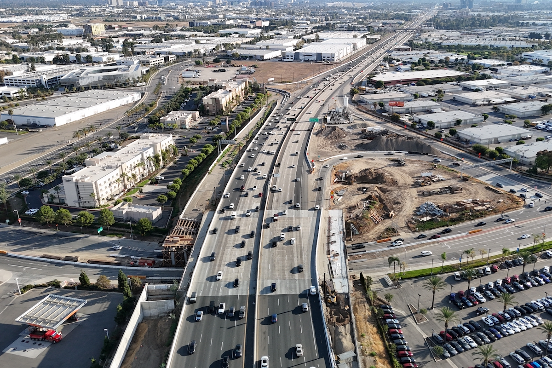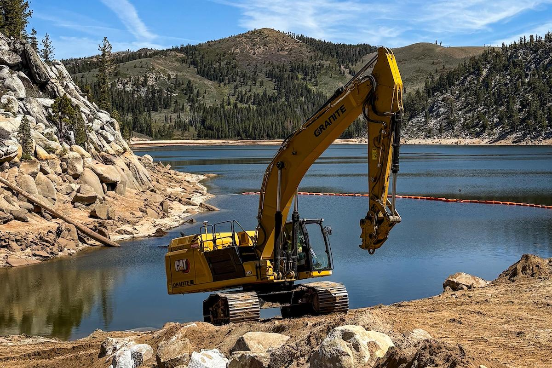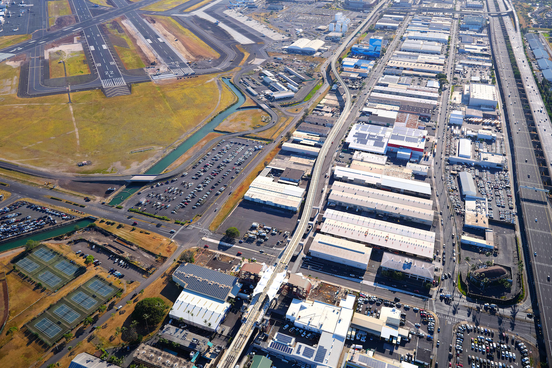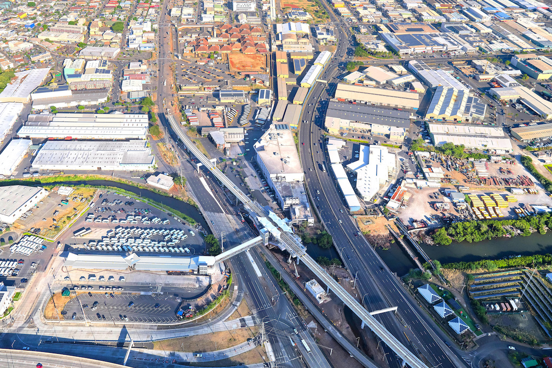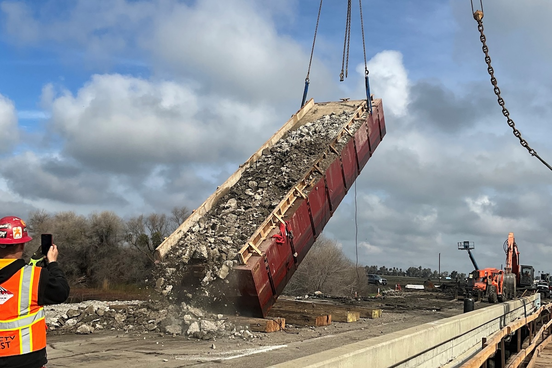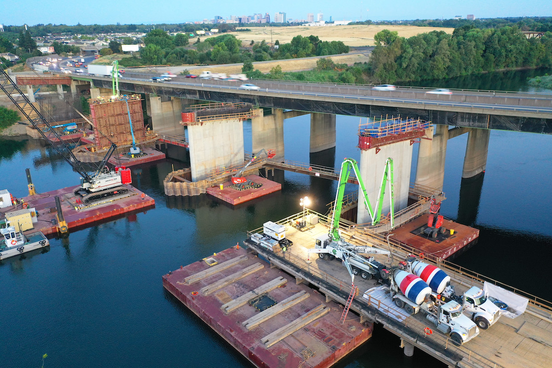The work encompasses the renovation of three existing buildings and the construction of two new buildings, all set within a new landscape of outdoor spaces, including a central common area for large gatherings and installations, anchored by an outdoor stage that provides opportunities for formal and impromptu performances. Interspersed throughout the complex is a network of smaller spaces for more intimate groups and individual moments. Along the network of new pedestrian walkways throughout the complex, opportunities have been created to provide views into a wide array of art-making spaces, bridging connections to the larger campus by allowing transparency to the activities within.
The new Gallery building will work in tandem with the existing Clayes Performing Arts Hall, creating an entry portal to the campus and anchoring CSU Fullerton’s Arts Mall, further bridging the campus and community.
“We’re excited to see the new Visual Arts Complex come to life in the coming months and for the CSU Fullerton students and faculty, and the broader Southern California arts community to make this their home for arts education and presentations in the region,” said John Frane, Design Principal at HGA.
The new and revitalized buildings will include studios, classrooms, design labs, green screen studios, fabrication spaces, and a new gallery building with exhibition, research, education, and preservations spaces. The facilities will support a student population of 1,100 undergraduate and graduate students. Degree concentrations will include ceramics, photography, graphic and interactive design, illustration, glass, drawing and painting, art history, art education, and museum studies.

| Your local Gomaco dealer |
|---|
| Terry Equipment |
The $65 million campus modernization is expected to be completed in fall 2024.
Project collaborators include: C.W. Driver, Luminesce Design, Landlab, M-E Engineers, Saiful Bouquet, KPFF Inc., Acentech, Vantage Technology Consulting Group, and Gerald Stamm Design.















