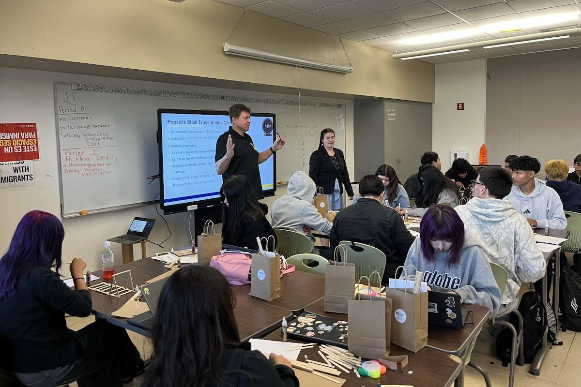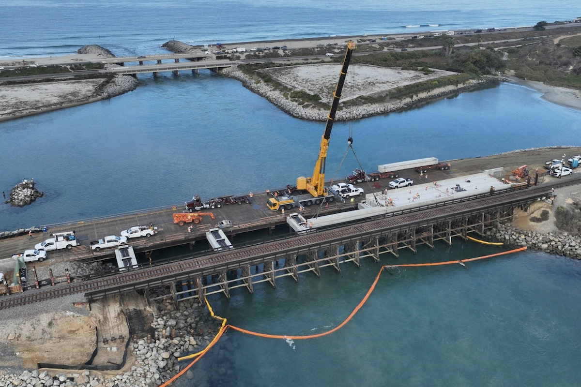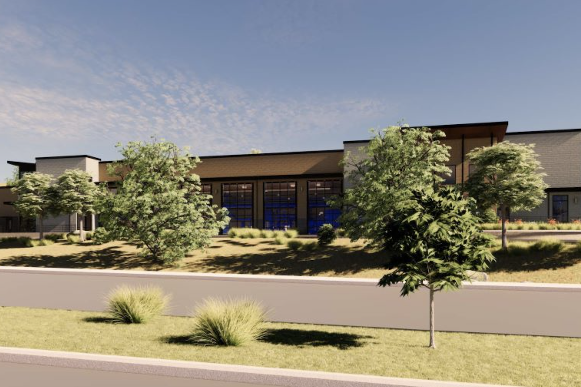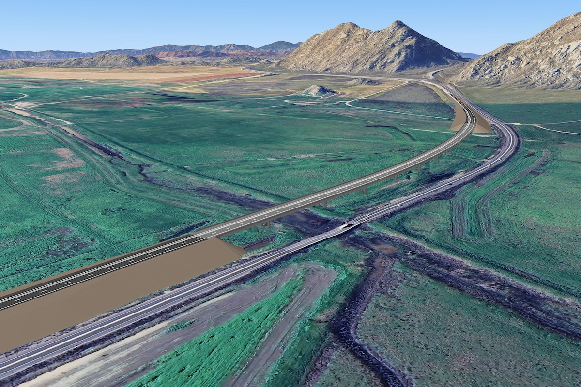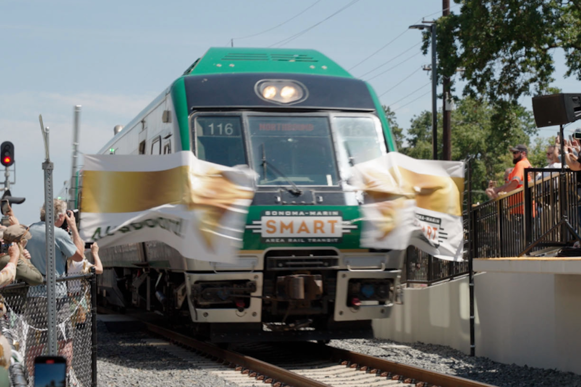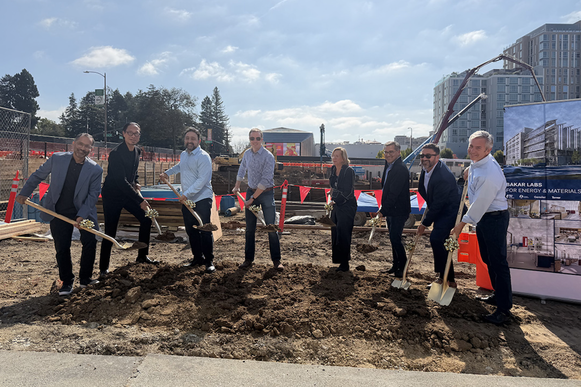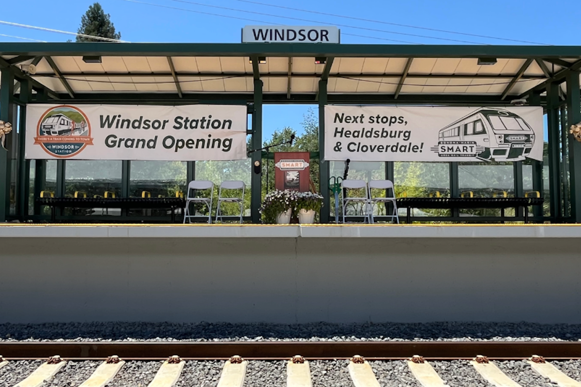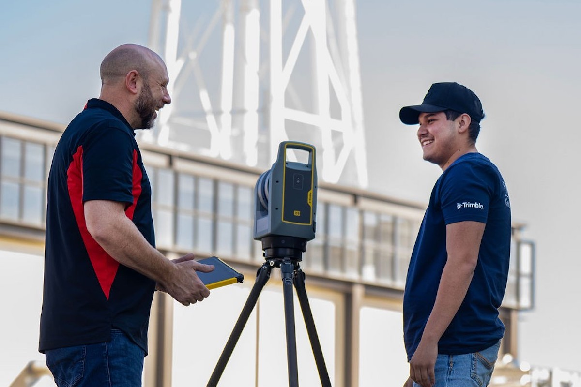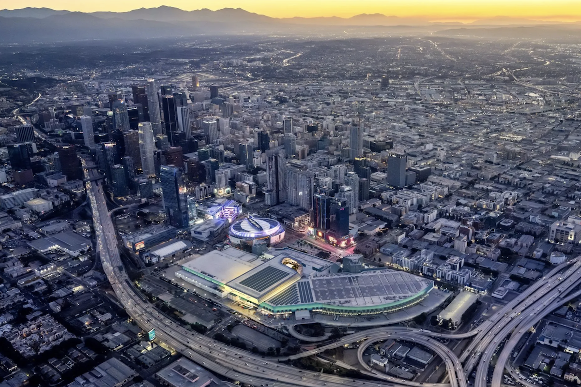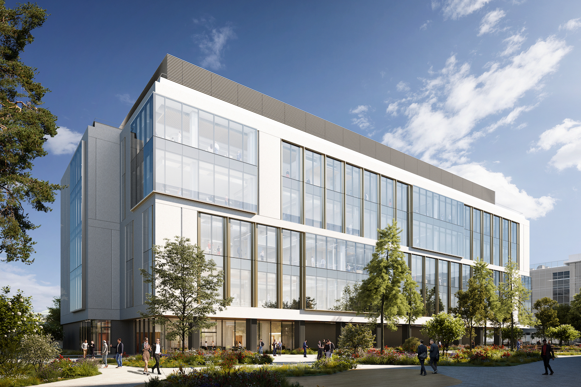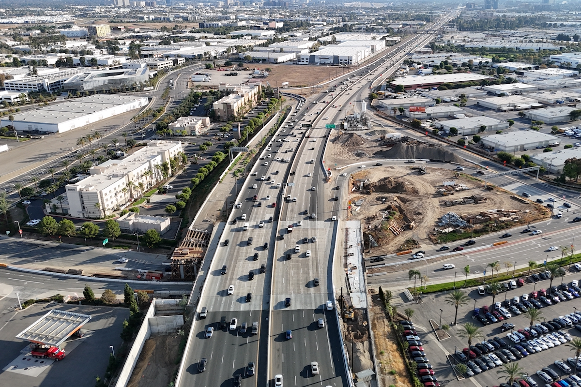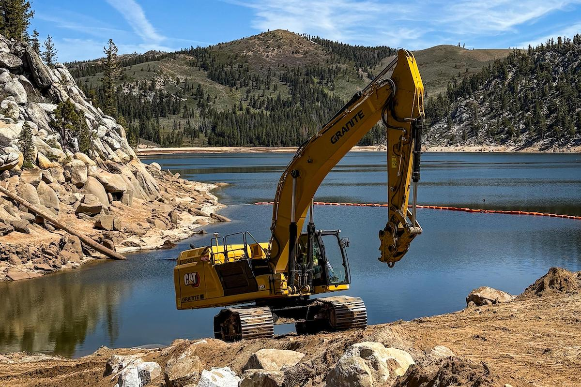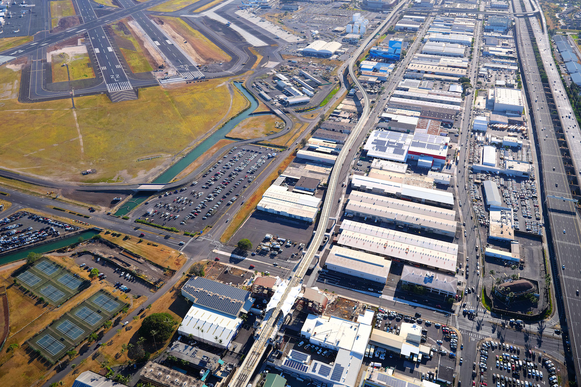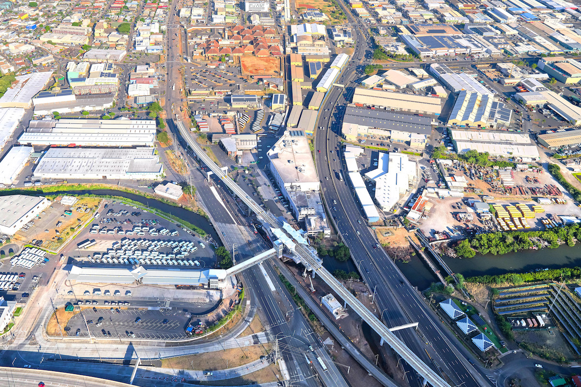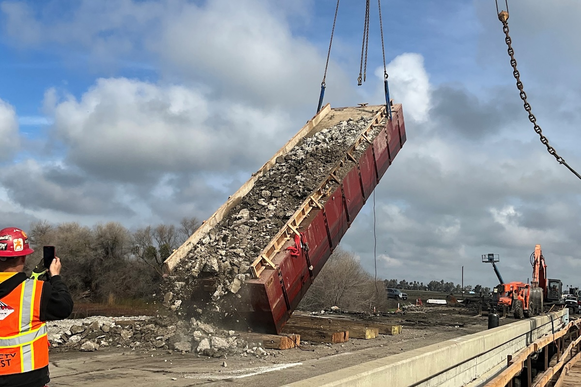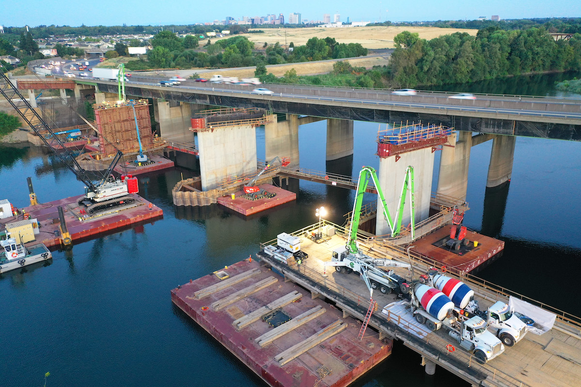Students will benefit from hands-on learning with modern infrastructure, technology, and equipment that they will experience in the professional workforce. Innovative labs will enable instructors to engage with all students at once while also enhancing individual learning, which is critical for student success. Our design also reinforces inter-personal connections between students and faculty through designated indoor/outdoor public gathering areas along circulation pathways. Mobile furniture and lab-bench modules will allow for maximum flexibility to accommodate today’s programs, as well as future needs.
"Our design promotes the four pillars of community: learning on display, student success, and flexible, adaptable design,” said Leigh Anne Jones, AIA, LEED AP BD+C, Principal at DLR Group. “When completed, the facility ... will create a sense of community for STEM students and will serve as a hub of interaction for the entire campus population."
The 57,709-square-foot building includes labs for physics, biology, microbiology, chemistry, anatomy, and physiology, faculty offices, general purpose classrooms, and a student work area. It is expected to open in fall 2023.














