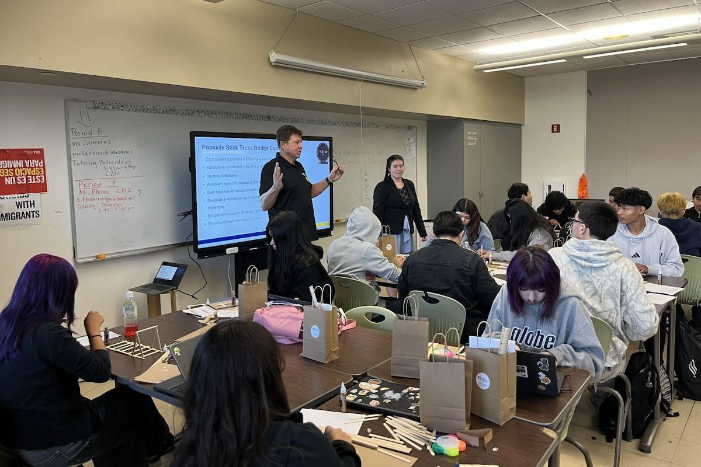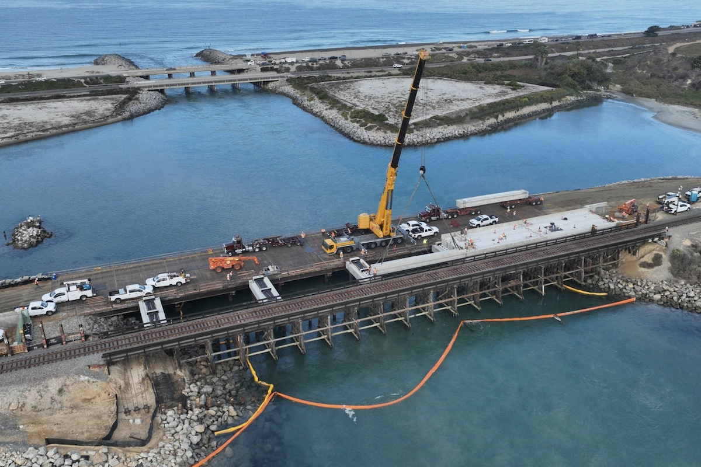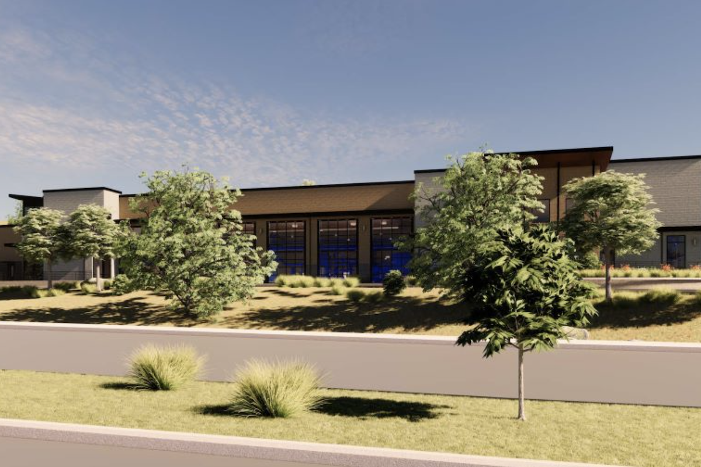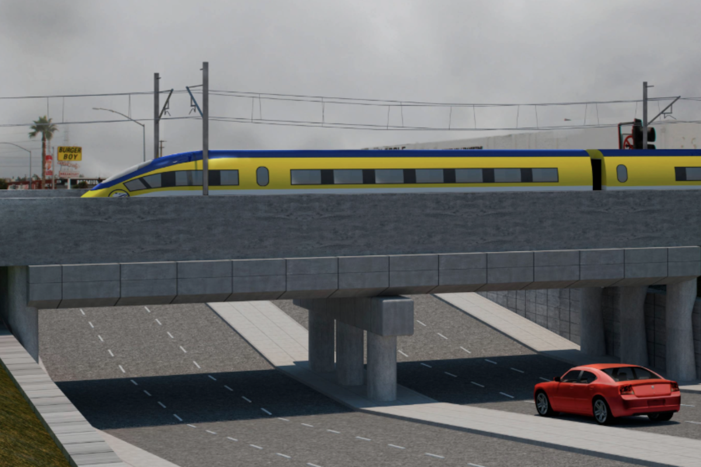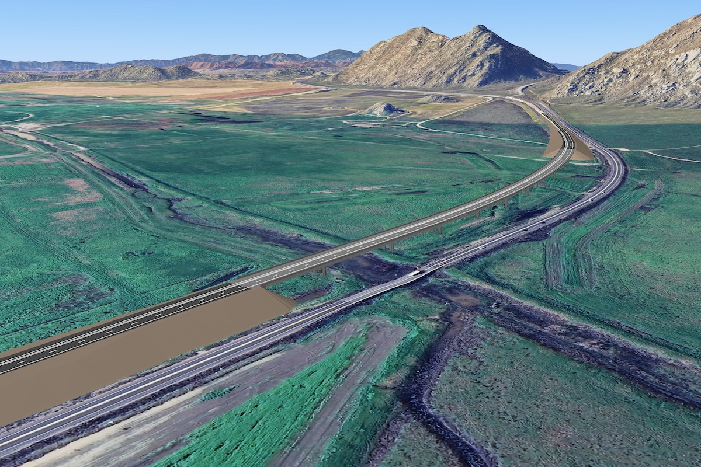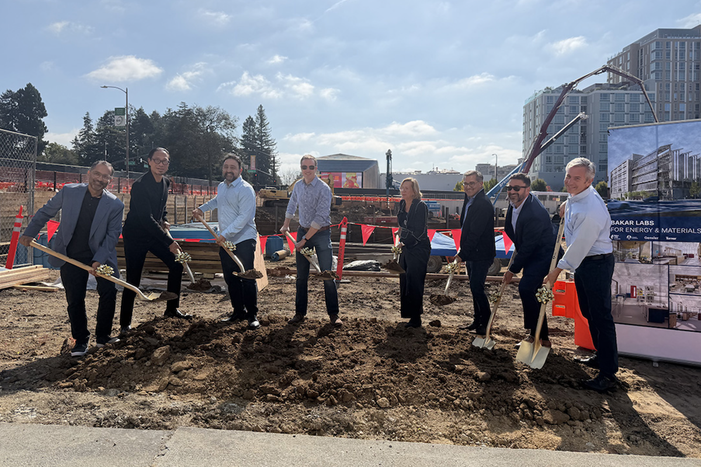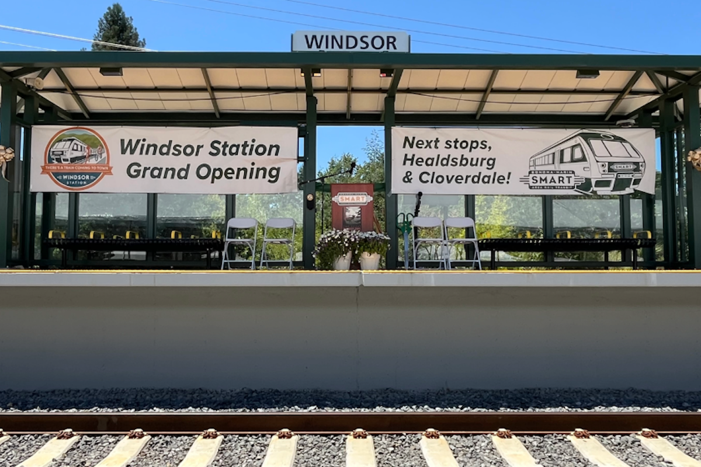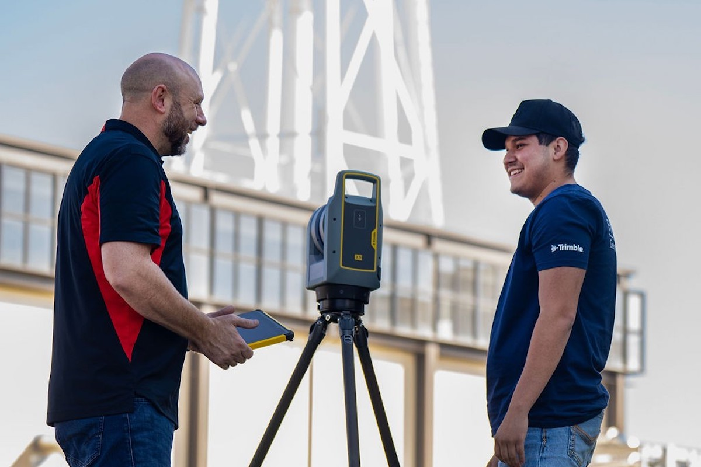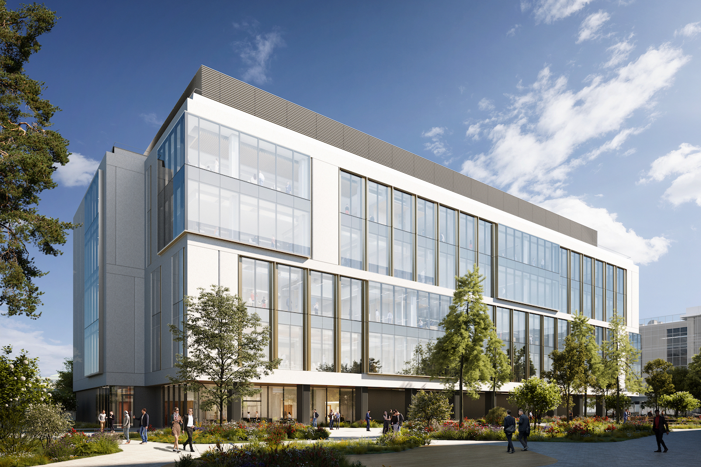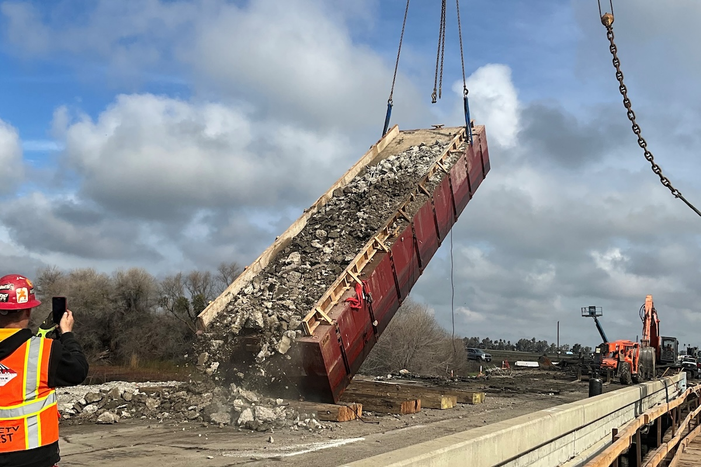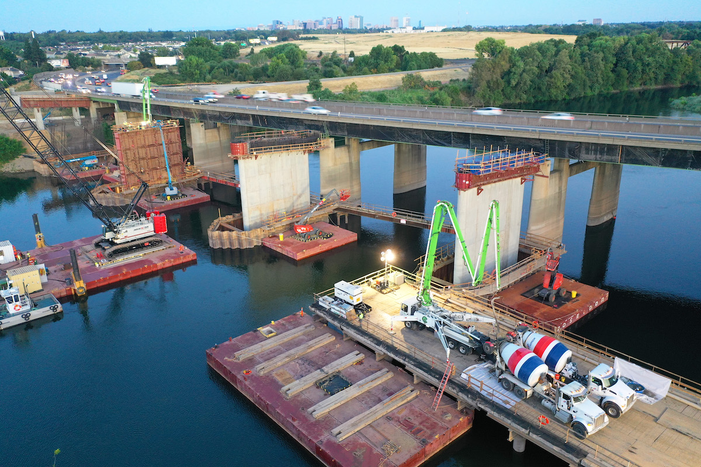IU Health Bloomington Hospital at the Indiana University Regional Academic Health Center creates an innovative solution to meet those twin needs. The sophisticated facility provides residents of south-central Indiana with advanced medical care while ensuring new generations of caregivers receive the training they need to solve tomorrow’s medical challenges.
Two main programs are featured in the transformative project: a 615,000-square-foot hospital and a 105,000-square-foot academic health-science building.
The hospital houses 185 licensed inpatient beds, 14 operating rooms, a cancer center, an obstetrics and gynecology program, a behavioral health program, and a robust ambulatory wellness program with both specialists and generalists.
The educational building serves both undergraduate and graduate students in a collection of health programs, including medicine, nursing, social work, speech, and hearing.

| Your local Gomaco dealer |
|---|
| Terry Equipment |
Design began in 2018, with construction starting later that year. Construction continued through the COVID-19 pandemic and the project was substantially complete in early fall of 2021, with activation occurring in early-December.
By locating the hospital on the northeast side of the city on a site owned by Indiana University, adjacent to its flagship Bloomington campus, IU Health and Indiana University created a “win-win” for students and the broader community.
“The new IU Health Bloomington is designed to provide top-of-the-line healthcare for our community both in the present and in the future,” said Brian Shockney, IU Health South Central Region President. “We’ve had a good relationship with the IU School of Medicine and School of Nursing in the past, and now we are able to really lean in and fulfill that mission of education and research in a way we have never done it before.”
The 50-acre property is convenient to students, faculty, and the population of greater Bloomington. As a referral hub for health and wellness for the south-central region of Indiana, the location has connections to local bike and walking paths and a mission to improve the health outcomes across Indiana, a state that is often ranked near the bottom of the nation when it comes to overall health and wellness.
The collaboration bolsters IU Health’s presence in the region, where the organization is the third-largest employer and main medical provider for 500,000-plus regional residents. By improving the ties between IU Health and Indiana University, the facility also reinforces the university and medical system’s commitment to the health of the community and ensures future generations have training and access to quality medical care.

| Your local Trimble Construction Division dealer |
|---|
| SITECH Southwest |
| SITECH West |
IU Health Bloomington Hospital at the Indiana University Regional Academic Health Center restores health, creates wellness, and trains future generations of caregivers for Indiana and beyond. The project embraced the concept of broad constituent participation with more than 300 people directly participating in the development of the hospital through community workshops and civic and university input.
“There were 1,800 people, including 1,000 of our team members, who helped design this space,” Shockney said. “The bathrooms were designed six times by different groups so we could get it just right.”
Stakeholders implemented a decision-making process informed by mission-based guiding principles that established a value system. This value-based approach prioritized and focused on the patients, students, community, and environmental stewardship. With a flexible and open design, the facility encourages interprofessional collaboration and allows IU Health and Indiana University to expand and augment programming with limited disruption.
This project addresses the triple bottom line of social, economic, and environmental value. Socially, IU Health is committed to improving the health and wellness of the entire community by providing equal access to care and to training future healthcare workers. Economically, the site is a long-term financial investment in the health of Indiana. Environmentally, it is designed to achieve LEED Silver certification and promotes the preservation of and the reduction in use of water. Strategies include the use of native plants, capturing run-off water in bioswales for reuse in the landscape, and using restricted flow fixtures in the buildings.
Accessible healing gardens, walking paths, and access to a nature preserve accommodates patients, students, staff, and community members in need of respite and relaxation. Spaces are barrier free and scaled to provide an intimate experience and social interactions.

| Your local Gomaco dealer |
|---|
| Terry Equipment |
Infrastructure is designed with resiliency and equipped to act as the disaster relief area for the community at times of crisis. The space links Bloomington’s forest preserve and Indiana University’s sustainable campus by extending its campus trails and pathways onto the site, inviting the community to experience and interact with the buildings and outdoor spaces.
Special attention was focused on dedicating open areas to restore native habitat. The project received the Tree Campus Healthcare certification by The Arbor Day Foundation.
By promoting and linking the region, Bloomington, and Indiana University, the site creates a diversity of inclusivity to achieve an equitable paradigm.
The project site serves as a catalyst for health and wellness for Indiana University and the City of Bloomington. Education and wellness are foundational aspects of the hospital and education building, so the facility is designed to be open and inviting for multiple venues to support these programs.
The hospital has an extensive emergency department to care for people with a range of immediate and acute care needs with airlift capacity to Indianapolis for quaternary care.

| Your local Gomaco dealer |
|---|
| Terry Equipment |
These strategies form a physical connection, as well as educational program support, and engage human interaction and connectivity for the residents of Bloomington and students and faculty of Indiana University.
The site layout for the grounds maximizes existing woodlands and complements existing drainage patterns. The project’s stormwater system retains all on-site precipitation, mitigating its impact on downstream environments.
Landscape architecture incorporates local and natural materials – such as native plantings and limestone – that benefit existing habitats and reinforce sense of place. Native plants and grasses allow for reduced mowing, healthier plants, and more wildlife – such as birds and bees – to incorporate into the site.
The project is designed with water in mind across multiple fronts. The facility uses 28 percent less indoor water than a baseline building. This level of savings is obtained primarily through the utilization of low flow fixtures including showerheads that consume 1.5 gallons per minute (GPM) vs. a baseline 2.5 GPM as well as private lavatory faucets that consume 0.5 GPM vs. a baseline 2.2 GPM. A 46 percent savings in process water consumption is also a key part of overall savings.
Exterior water consumption is minimized by using native and adaptive species that do not require any potable water for irrigation.

| Your local Gomaco dealer |
|---|
| Terry Equipment |
The process water used specifically in the cooling towers was also reduced by increasing the cycles of concentration. Maximizing the cooling towers’ cycles of concentration minimizes blowdown water quantity, reducing make-up water demands.
Stormwater is addressed in the design from both a quality and quantity standpoint. In terms of quality, measures were implemented to ensure a total suspended solids removal efficiency of 80 percent. Regarding quantity, the project used a campus-wide multifaceted treatment approach including hydrodynamic separators and a sediment forebay. The entire site is treated by the forebay before going into the detention pond before release.
A value-based decision process results in a highly energy-efficient facility, while care and education spaces contribute to curbing escalating costs.
At the start of the project, the idea of a regional hospital demanded an infrastructure to support a 50-year life span. IU Health’s mission to provide high quality care in a sustainable and cost-effective manner influenced the infrastructure system selection to be best in class and achieve LEED objectives.
Services such as water and power brought onto the site, as well as access, were designed with the assistance of the city transportation and local service providers to understand the impact on the community resources beyond the initial site. This interaction fostered creative redundancies in the infrastructure for water and power to minimize peak demands.

| Your local Gomaco dealer |
|---|
| Terry Equipment |
The woodlands and the watershed are important ecological settings in the community. Designers were conscious of minimizing impact to these important resources and maintaining the natural beauty of the diversified woodlands when locating the building on the site and during landscape design. The site provides a resource for outdoor activity for the community.
The design of the IU Regional Academic Health Center is immediately recognizable as a reflection of the surrounding landscape. Natural materials and artistic expressions are balanced beautifully with a clean palette, creating a warm and welcoming environment for all who encounter the space. This established sense of place provides comfort and familiarity to visitors and team members alike.
Symbolism is woven into the design through strategically placed art installations. Much of the artwork was provided by local artists and emphasizes the beautiful landscapes found in southern Indiana. “Shades of Southern Indiana” became the project mantra, reinforcing the connection of people to place.
“We brought southern Indiana into this facility and into the healing environment as part of this healing art concept, this earth to sky concept, these shades of southern Indiana…You come to visit us and you are able to experience this peace and calm we have here and this beauty that surrounds us,” said Shockney.
Thoughtfully curated materials and details ensure the maintainability and longevity of the space. Materials that could potentially harbor bacteria or create cleaning challenges were removed from consideration. These careful selections reinforce the stability of IU Health and the quality of care.

| Your local Gomaco dealer |
|---|
| Terry Equipment |
The design of the facility embraces views to the outdoors, and the concept of designing from the inside out is on full display. Native plantings and therapeutic gardens are beautifully framed and become a part of the healing process. The design of the campus encourages a healthy lifestyle and embodies the concept of treating the whole person.
The project's formulation had broad community, university, and hospital participation that synergistically led to innovation and excellence.
IU Health was able to use this project to create prototypes like headwall designs and develop standards that can be used for future projects. The design team worked with user groups to test room layouts and operations to better serve patients.
Patient experience was a primary focus for IU Health. To test the designs, “Cardboard City” was developed in an unoccupied building where rooms were quickly built of cardboard. Electrical and data were located on walls and medical equipment was placed in the rooms. Users were brought in to test the design and gain a sense of space.
These in-place mock-up rooms were built during construction and reviews were coordinated with IU Health. The project was initially designed pre-COVID-19, but IU Health worked with the design team during the pandemic to develop procedures and processes that were implemented during construction.

| Your local Gomaco dealer |
|---|
| Terry Equipment |
Passive strategies focus on the envelope and include an improved roof thermal resistance, improved glazing thermal resistance, and a reduced solar heat gain coefficient, which all serve to minimize loads and associated energy consumption.
Active strategies include a reduced lighting power density, advanced lighting controls including daylight harvesting, energy recovery wheels and static pressure resets on all air handling units, a 200-ton heat recovery chiller, high efficiency condensing boilers, and variable speed chillers and cooling tower fans.
The heat recovery chiller serves to partially electrify the heating system, opening the door to the heating system being served by renewable energy sources in the future.
Advanced metering and monitoring ensure the ability to track performance as well as make improvements as needed to ensure continued optimal facility operation.
Saving energy through active and passive strategies is anticipated to save the client over $400,000 per year in annual operational energy costs.

| Your local Gomaco dealer |
|---|
| Terry Equipment |
Local and regional materials contribute to the timeless appearance of the building; beautifully detailed limestone coupled with clean lines and sleek glazing elements form the foundation of the design.
The natural palette continues throughout the interior of the facility. A blend of woods, terrazzo, and environmentally friendly materials present themselves in classic details. This design expression is timeless and contributes to the longevity of each material’s life cycle.
Materials and design elements across the site, from plantings to artwork, were scrutinized through a regional lens. It was critical for this facility to embody the culture and beliefs of the people it would serve. Through careful selections and community collaborations, the site is positioned to contribute to the health and well-being of southern Indiana Hoosiers for years to come.
Strategies embedded in the design include a standardized structural grid, 30-year building systems, robust technology infrastructure, and building enclosure to resist wind events. A central plant serves the entire campus for efficiency and resiliency, while open-ended edges in the building allow for expanded growth for an unknown future.
Placing the hospital and academic building on the Indiana University campus also provides built-in flexibility to shift space use from clinical to education programs if healthcare needs are reduced in the future.

| Your local Gomaco dealer |
|---|
| Terry Equipment |
Shockney said, “I truly believe that this site will transform healthcare delivery, research, and education for the better. We’ll also make strides in fulfilling our mission to make Indiana a healthier state over the next 20 to 30 years through this partnership with Indiana University, the School of Medicine, School of Nursing, and all the research and other disciplines of Indiana University here in Bloomington.”
- Master Design Architect: HOK
- Architect of Record – Shell and Core: HOK
- Architect of Record – Interior: CSO Architects, Inc.
- Associate Architects: Cripe, Guidon Design, MSKTD & Associates
- Engineer – Civil: American Structurepoint
- Engineer – MEP: AEI, CMTA, Loftus Engineering
- Landscape Architect: Landstory, Context Design
- Interior Design: CSO Architects, Inc., Carson Design, IDO Incorporated
- FF&E / Artwork Coordination: Four Point Design
- Medical Equipment: BSA LifeStructures
- Food Service: Reitano Design Group
- Signage: Kiku Obata, RLR Associates
- Door Hardware: Door Control Consultants, Inc.
- Owner’s Representative: Anova
- Construction Manager: F.A. Wilhelm Construction
- Wellness Focus: The project prioritized health and wellness, as well as education and life skills improvement.
- Community and Campus Relationship: The site is at a pivotal juncture of the IU campus and a preserved nature and woodland reserve linking and bridging the two.
- Site Responsive: The project is oriented to take advantage of the views of the site’s natural topography, from the rolling hills and vistas to undisturbed woodlands.
- Patient-Centric: The facility is envisioned from the patient’s perspective throughout to ease the anxieties and concerns of patients and visitors.
- Care Needs: The building services all but quaternary care needs which are provided at the Indianapolis based Academic Medical Center via referral or transfer.
- Sustainable: The project is tracking for LEED Silver.
- Innovation in Planning: Careful consideration for inpatient and outpatient services provided for flexible and operationally efficient departments.
- Planned for Expansion: The building is planned to allow for incremental and independent growth in ambulatory, inpatient and medical education space needs.
- Campus Architectural Expression: The buildings fresh interpretation of the IU Campus guidelines allows for a modern and timeless expression using limestone, glass and metal that complement the existing limestone campus.
Photos courtesy of Kris Julius, Frederick Julius Photography




















