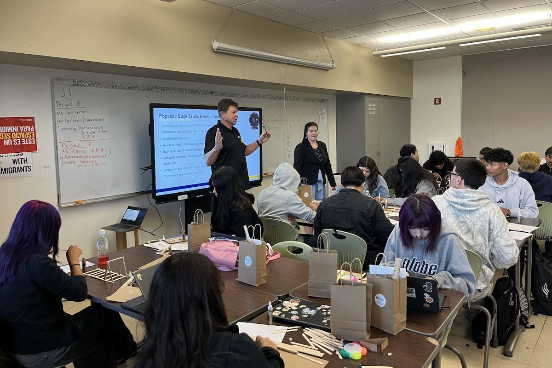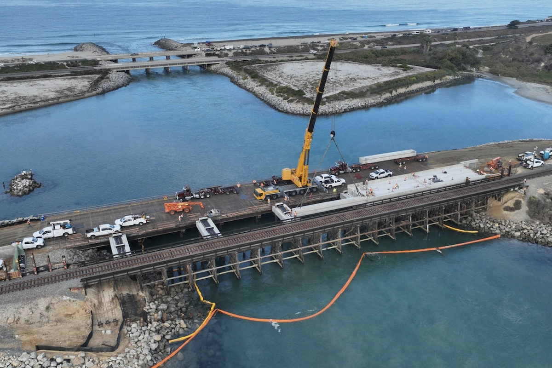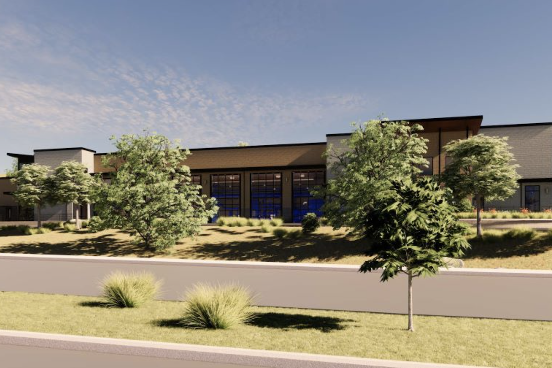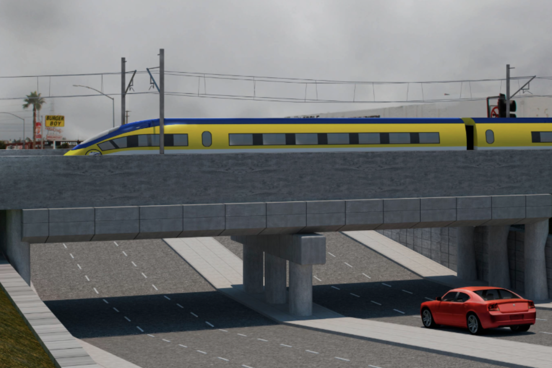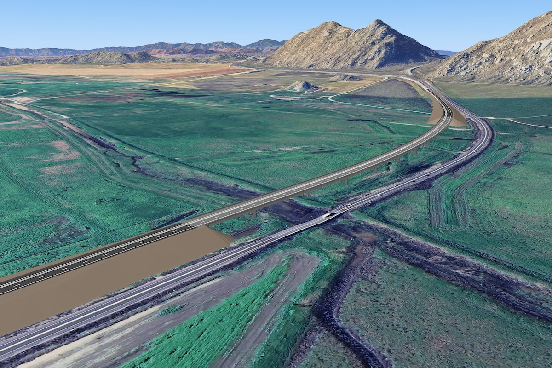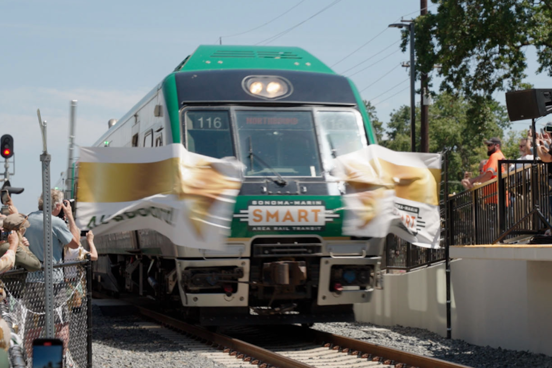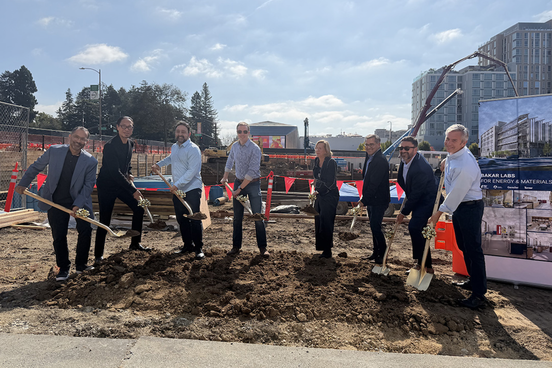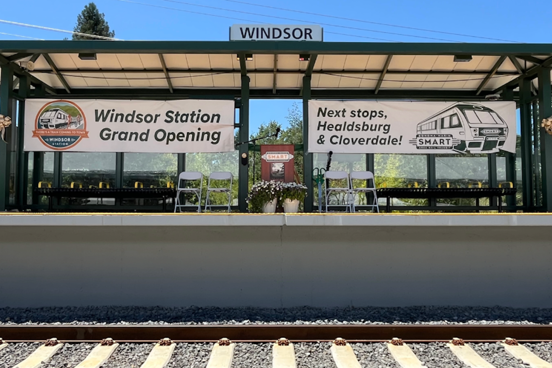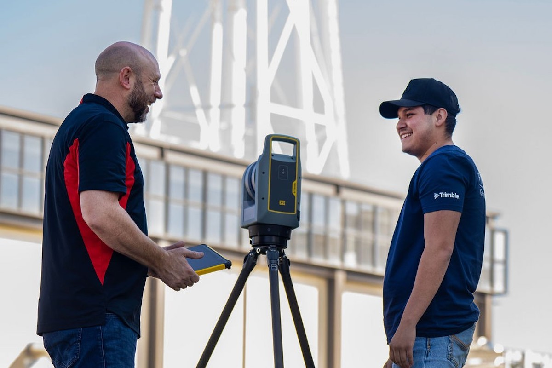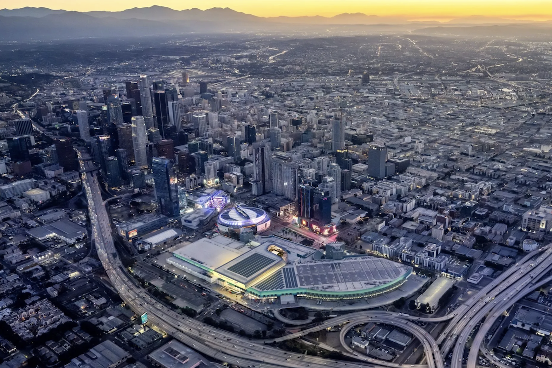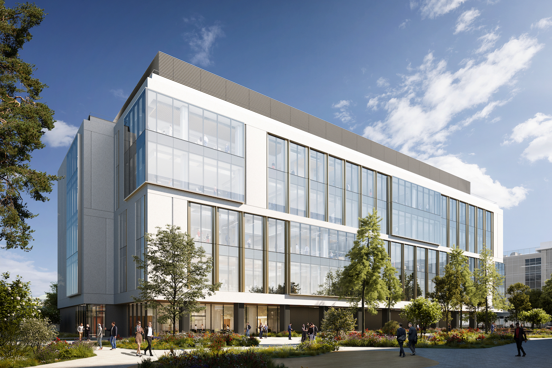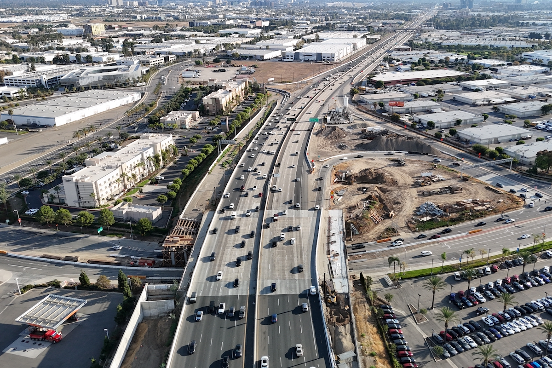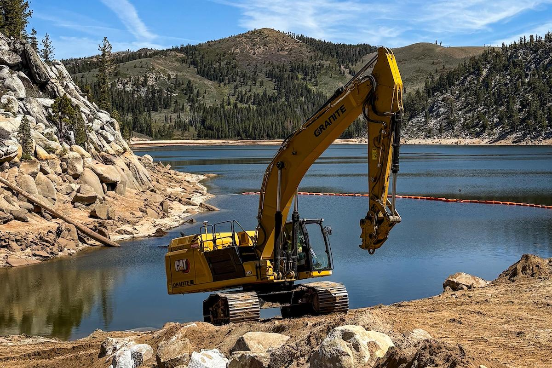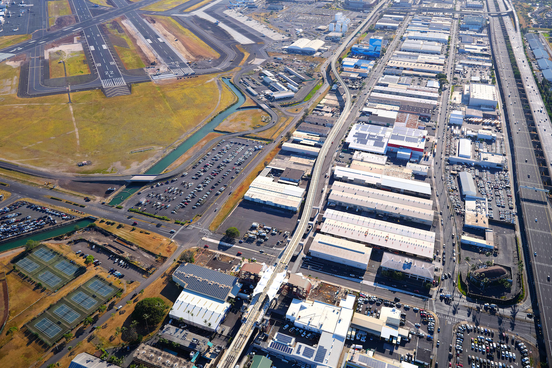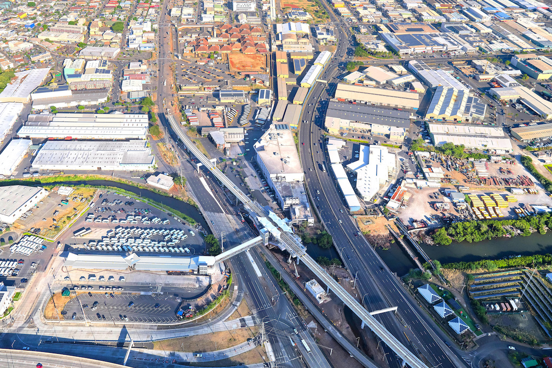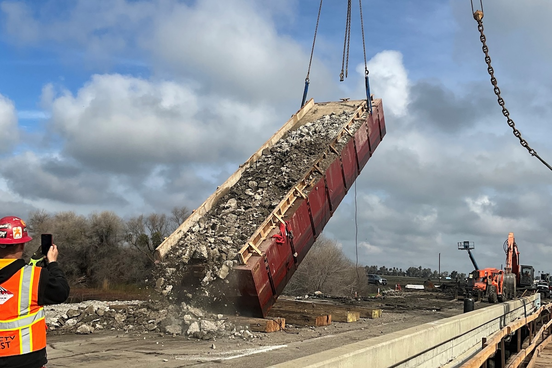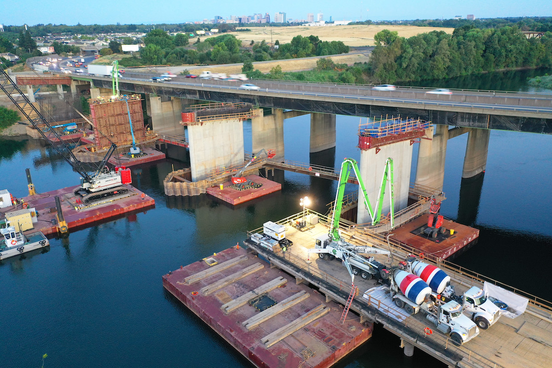Dinmore recalled learning about the ‘graying of America’ – caused by the aging of the Baby Boomers – during a Penn State Economics class. He didn’t recognize the significance of this trend at the time and the window of opportunity eventually closed. Despite the missed opportunity it left him looking for another trend, which he discovered while inspecting bridges early in his career.
“Rather than the ‘graying of America’,” Dinmore recalls, “I started thinking of the ‘rusting of America’ and the fact that our bridges are getting old and need to be replaced.”
Recognizing that the seemingly endless inventory of bridges would eventually have to be fixed – especially those built in the post-World War II era – he set out to identify market inefficiencies. Dinmore found what he was looking for in bridge overhang brackets. During his deployment to Lebanon as a member of a Special Forces ‘A’ Detachment, he saw stone aqueducts dating back to the B.C. era with overhangs reportedly constructed in a similar manner with timber falsework for support. He believed there had to be a better way because of advancements in modern materials where concrete can nearly mimic the strength of mild steel – hence the name Precasteel.
“This is the first production job on a permanent structure,” says Dinmore. “It was probably the hardest project we could have asked to start with.”

| Your local Gomaco dealer |
|---|
| Terry Equipment |
There could be no production mistakes on a project of this magnitude. Precasteel had to slip form a full-scale mock-up at the Lehighton, Pennsylvania, facility of its precast supplier, J&R Slaw. It also had to clear the design review process under the scrutiny of WSP USA and HOK.
LaGuardia was challenging on several levels. It was a large project requiring approximately 1,800 linear feet of SIPFF panels for two structures, each with nine 100-foot spans of varying soffit widths and two spans with curvature. It also required a deviation from the standard shape. The architect wanted a “Lazy L” shape for aesthetic reasons. The placement of light blisters also required the soffits to be bumped out from 30 to 44 inches. The fact that one bridge used prestress concrete Bulb T Beams, and the other steel girders wide flange beams, also required Precasteel to modify hardware during the project to accommodate the geometry of the two different bridge beam types.
The Precasteel design allowed for a 1/4-inch gap between panels to provide some construction tolerances since no closure pours were allowed on the structures to avoid contrasts in color. It also helped with the camber, which is essentially the upward deflection built into the bridge beam during fabrication. The camber was necessary for the structure to lay level after the entire deadload was applied. Dinmore confirmed that the gap closed and the panels settled into position along the beams’ edge without consequence when Skanska-Walsh poured the deck.
“Everything behaved the way we anticipated,” he says. “The 1/4-inch gap gave them a lot of leeway in the field.” One unexpected benefit was that the gap was hidden in the shadows of the chamfered edges upon completion, which made the façade even more aesthetically pleasing.
The gap also eliminated rework and scheduling issues for Skanska-Walsh. In one instance, a panel was damaged prior to installation and needed to be replaced. The crew was able to continue setting panels, butting them tightly together, and skipping over the damaged panel location until a new one could be installed. They used a flat bar to make some minor adjustments to adjacent panels and the final panel fit perfectly.

| Your local Trimble Construction Division dealer |
|---|
| SITECH Southwest |
| SITECH West |
“You don’t have to stop just because you don’t have one piece of the puzzle,” says Dinmore. “That 1/4-inch gap helped. It gave the contractor plenty of room to drop it in without banging against the other panels.”
Aesthetics are, in fact, what drove the specification of Precasteel over conventional methods at LaGuardia. The tilted back panel would have required extra bracing, whereas precast concrete was able to be formed without additional costs.
The architect discussed the use of white concrete for the facade, but Precasteel suggested that standard concrete would be a close match. They worked with J&R Slaw to provide samples and it was approved.
Most contractors don’t own bridge brackets that conform to the requirements of today’s construction and those that do often spend time digging them up in the yard for the next project only to find that they have fallen into disrepair.
The closer spacing of these costly brackets has exacerbated the problem, according to Dinmore. Contractors used to set them around 36 to 48 inches apart. “They are now putting them much closer and that gets very expensive,” he says. “Precasteel eliminates the need for brackets altogether.”

| Your local Gomaco dealer |
|---|
| Terry Equipment |
Bridge brackets can also impact paving quality. The proximity of the bridge paver screed rail to the brackets causes them to deflect during paving and creates a wave, or a washboard affect, in the concrete deck along the barrier that often collects water and eventually scales. The damage is often discovered after the project is completed but the warranty has not expired, leaving the contractor with the unexpected cost of diamond grinding or deck replacement depending upon available concrete cover over the deck reinforcing steel. Precasteel is not subject to this issue since the paver screed rail is located along the centerline of the fascia beam as opposed to the panel itself.
“It was shown in the design that soffit widths varied requiring each panel to be custom,” Dinmore recalls. “At the end of the day, J&R Slaw did a really good job, especially on the geometry, because everything fit like a glove.”
There was no specification for Precasteel so guidelines from the Architectural Precast Association (APA) were adopted early on. The recommended slender ratio dictated an increase in thickness from 2-1/2 to 3 inches and a minimum concrete compression strength of 6,500 psi to avoid shrinkage and stress cracks.
All Precasteel sections were palletized, stacked on a flatbed trailer, and shipped off to LaGuardia. Upon arrival, Skanska-Walsh crews offloaded and moved the sections to a staging area where workers installed the hardware before hoisting them to the bridge deck one by one with a small crane.
“They had to have all the hardware on before they flew the panels up,” says Dinmore. “That was the only way to achieve the production rate of one minute per linear foot.”

| Your local Gomaco dealer |
|---|
| Terry Equipment |
The hardware on each panel includes swivel hoist rings (aka swivel lifts), and two eye bolts, primary ties, and secondary ties. Skanska-Walsh workers waited on the bridge deck as sections were floated into place like puzzle pieces. The panels featured a notch slightly greater than 90-degrees along the bottom longitudinal edge that rested directly upon the top outboard flange of the fascia beam. Once the connection was engaged, a worker bolted the ties onto a threaded stud shot on the beam and tightened it. The swivel lifts were disconnected from the panel and flown back down with the rigging on the crane hook and the process was repeated on the next section. Another set of swivel lifts were used on the next section to save time.
The plus 90-degree angle of the notch – better known as the bird’s beak – allows a panel to be set at almost any angle without any chipping or breakage. And it fits nearly any member that might be used for a bridge fascia beam. The only requirement is a 90-degree edge along the beam – whether curved, straight, concrete, or steel. No positive connection is made between the notch and the beam’s flange. “The notch is the secret sauce,” says Dinmore. “It’s what makes Precasteel work.”
Dinmore was approached by several insurance agents at the 2018 Utility & Transportation Contractors Convention of New Jersey in Atlantic City. All were seeing frequent safety claims associated with the improper installation of bridge brackets or the vulnerability to wind uplift causing damage prior to concrete placement. The bracket and plywood are often unsecured before concrete is poured, acting like a kite that can get blown upward by moderate to heavy winds.
“This is a typical scenario for a lot of contractors,” Dinmore says. “It has probably happened to most of them at least once.” Many owners now specify that a cable needs to be threaded through the brackets to prevent the brackets from falling into the roadway below after uplifting winds rip the entire forming system off the bridge.
Skanska-Walsh crews were able to work safely from the bridge deck at LaGuardia, focusing on connecting the hardware properly. Each Precasteel section is equipped with two ties, one of which is redundant. Even in a worst-case scenario where a heavy load bangs into a panel, it would break rather than fall. This was proven on the last barrier pour on a section installed more than six months before barrier concrete placement.

| Your local Gomaco dealer |
|---|
| Terry Equipment |
Precasteel panels at LaGuardia were designed to withstand all anticipated construction and OSHA loads with up to six times the factor of safety on deck pours and two times on barrier pours. The current standards have increased safety factors even more to facilitate the usage of pick brackets attached to the panels on the inside to allow workers to move freely up and down the line of panels and to account for reverse stresses that could be implied on the panels during slip forming operations.
At 42 inches tall from the soffit top, the installed Precasteel panels eliminated the need for fall protection, which is required when using bridge brackets. This not only prevented tripping and other nuisances that arise when connecting self-retracting lifelines, but also improved productivity for the trades waiting behind Skanska-Walsh’s panel installation crew. The time savings gained by not having to tie off were incremental at the end of the project but the real schedule booster was not having to come back after the panels were installed.
Skanska-Walsh finished successfully installing all Precasteel panels on the Central Terminal project in September 2019, and Delta Airlines had designed approximately 1,700 linear feet of Precasteel panels into the project at its neighboring terminal. DeFoe Construction Inc. had been slated to perform the work in early 2020. However, the COVID-19 pandemic caused precast plant closures that resulted in the need for conventional construction. The fact that Delta Airlines incorporated the panels into their design after witnessing the ease of construction and aesthetically pleasing finish is a testament to Precasteel.
Dinmore was proud to see Precasteel reaching the tipping point after more than 20 years of seeking a solution and six years researching and developing the concept. “My goal is to see Precasteel on bridges in every state across this great nation and eventually the world,” he says. “I’m thankful to Skanska-Walsh for recognizing the simplicity and potential of my idea and putting it to the ultimate test at LaGuardia.”


















