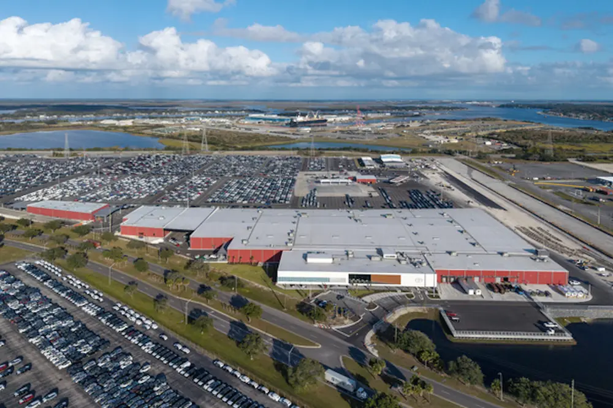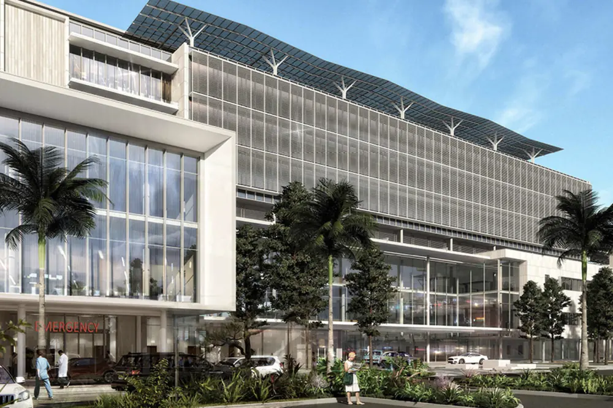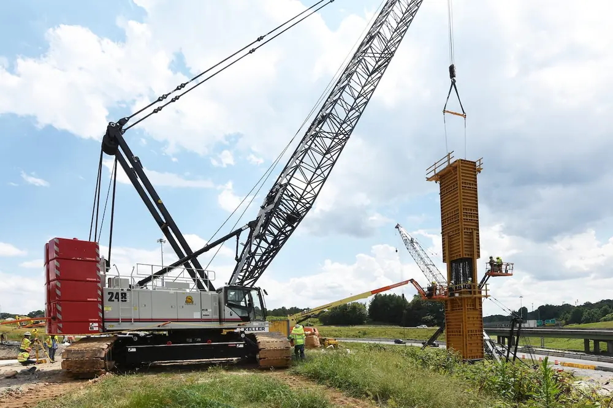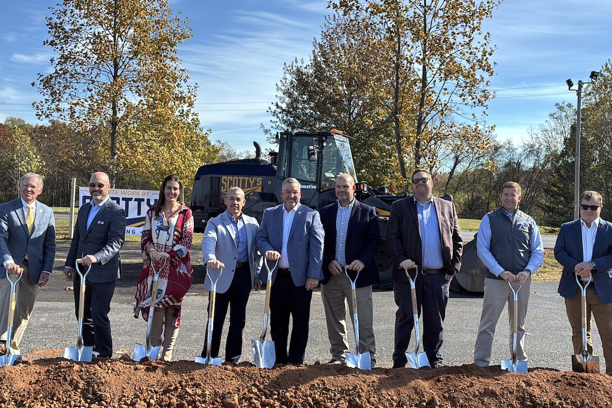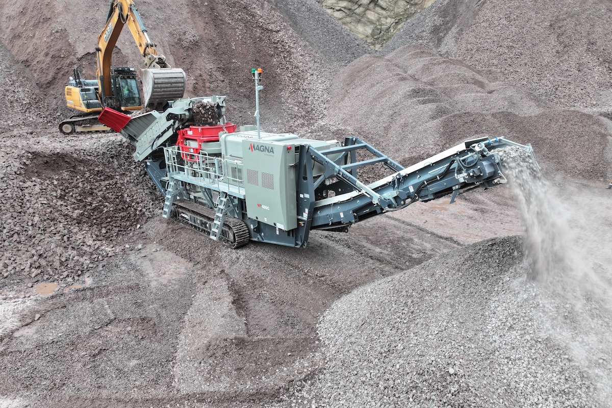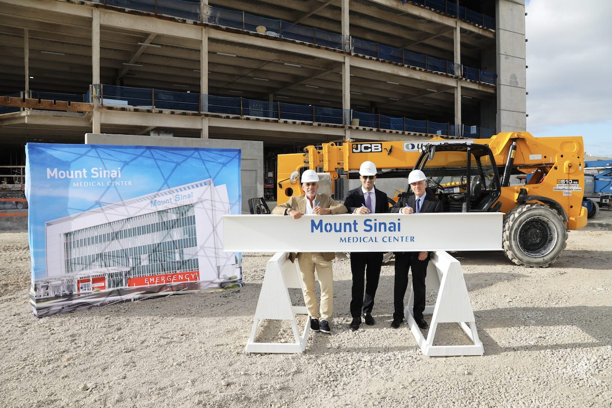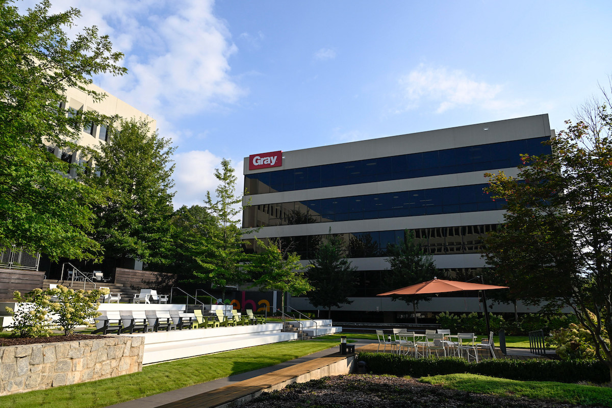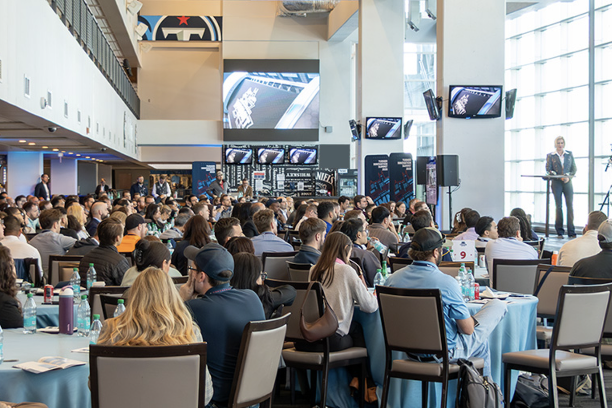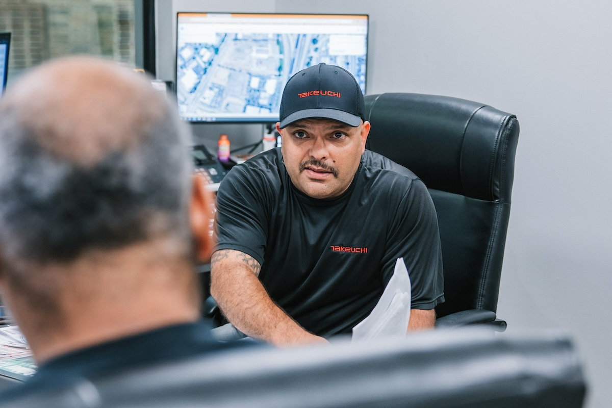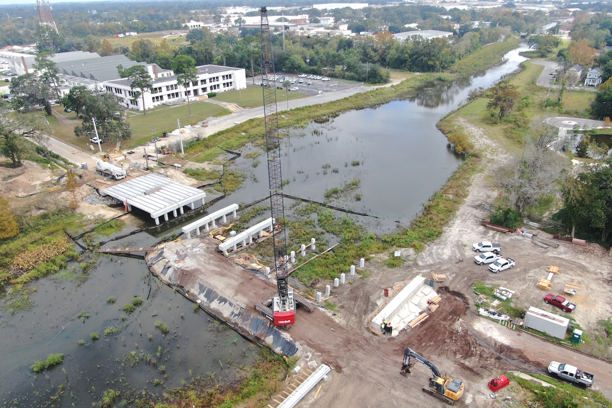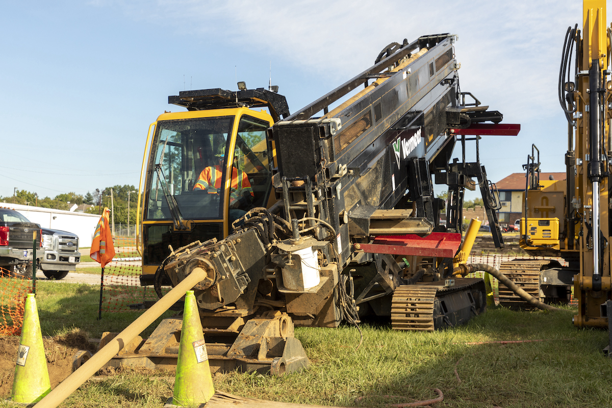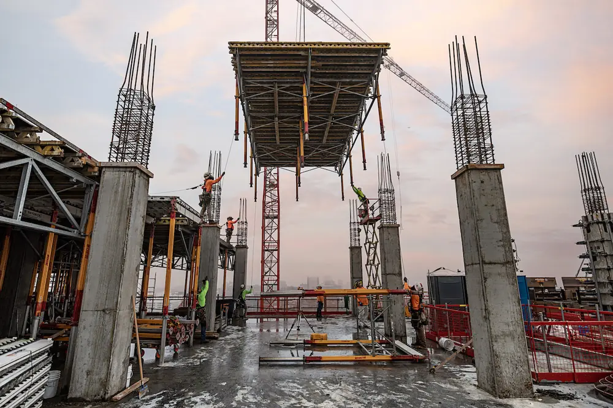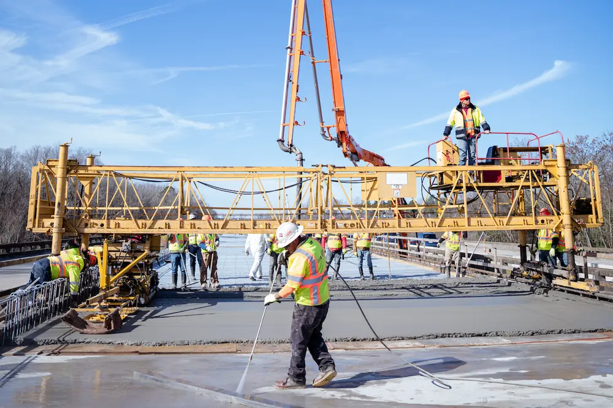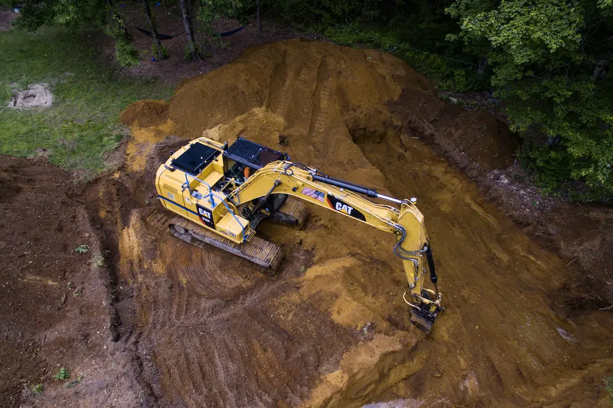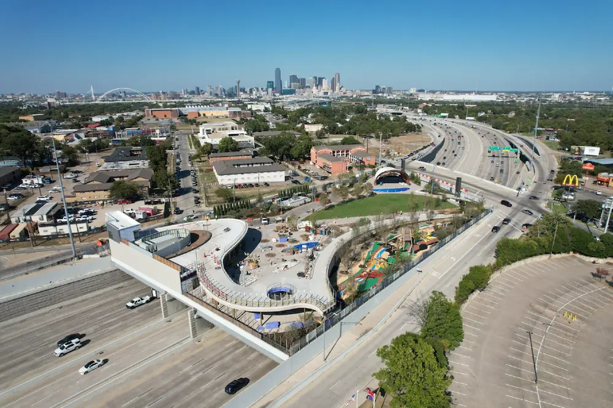“The Heavener Football Training Center elevates the experience for Gator athletes, coaches, and staff at the University of Florida,” said Nate Appleman, AIA, LEED AP, Director of Sports + Recreation + Entertainment at HOK. “The functional design honors the Gators’ rich history and sets the team up for continued success in the decades to come.”
The first floor features a two-story weight room with a running track overlooking the strength and conditioning space. Floor-to-ceiling windows offer views into the adjacent indoor practice field. A locker room includes recliners for each athlete and is strategically located next to the weight room and practice fields. Recovery spaces include a sports medicine clinic, cryotherapy rooms, sauna and steam rooms, float tanks, hydrotherapy plunge pools, and additional rehabilitation spaces.
To prep for game days, the center includes a virtual reality space for game simulation and an all-team auditorium with stadium seating. Conference rooms and offices include a team meeting space that features carpeting with football field yard lines to practice plays displayed on the room’s projector screen. Staff offices overlook a nearby practice field.
The facility also has a dining hall, lounge spaces, a barber shop, and game room. The outdoor space also includes an outdoor pool, basketball and volleyball courts, and a multi-purpose lawn.

| Your local Iowa Mold Tooling Co Inc dealer |
|---|
| Nichols Fleet Equipment |
| Nichols Fleet Equipment |















