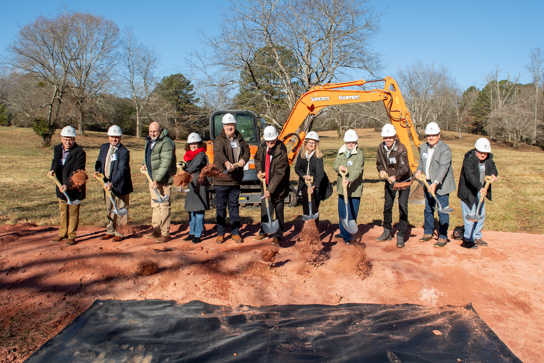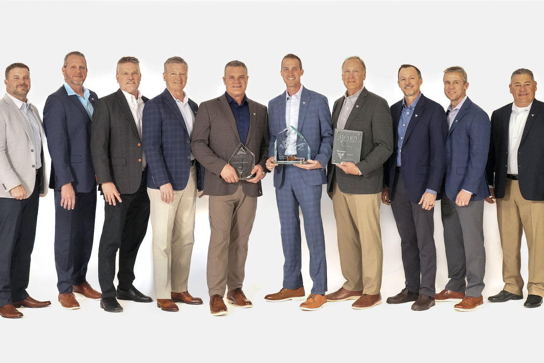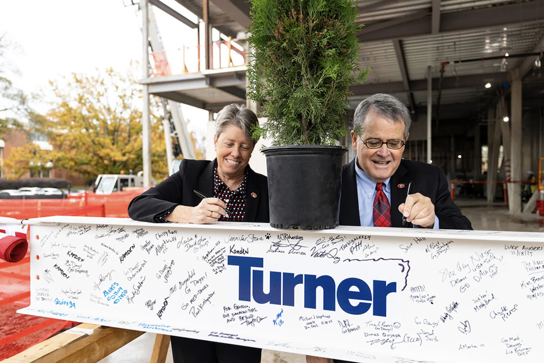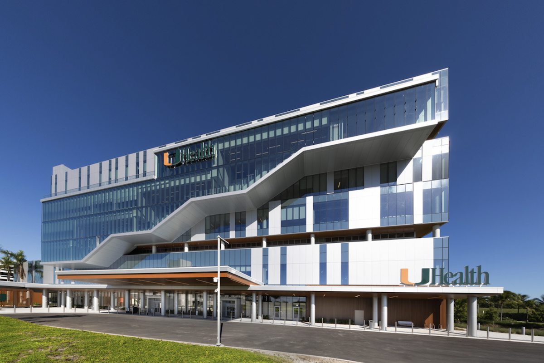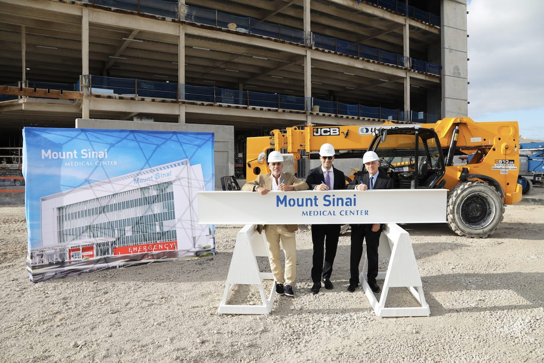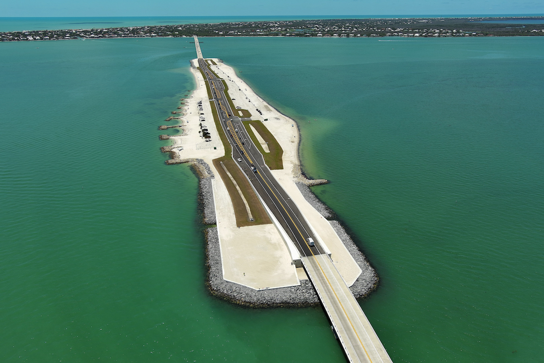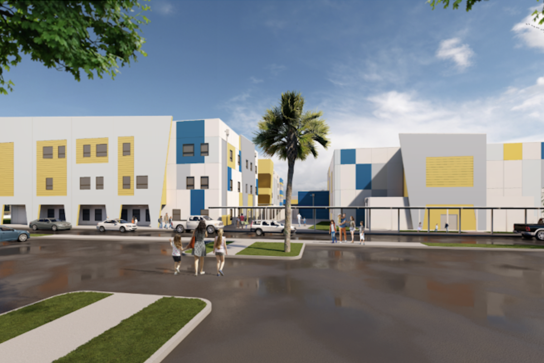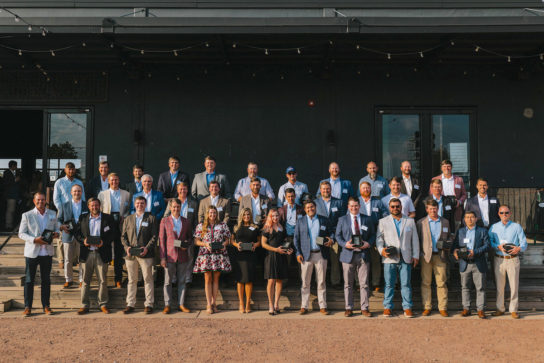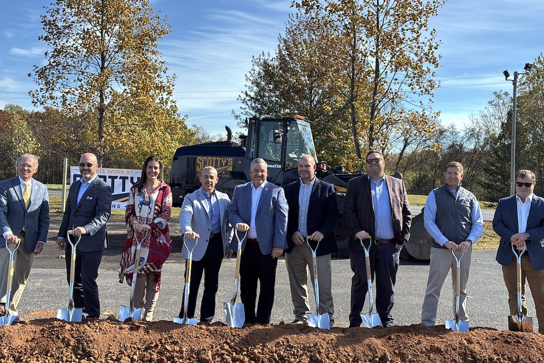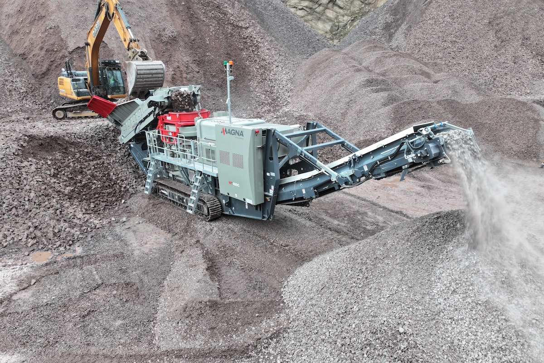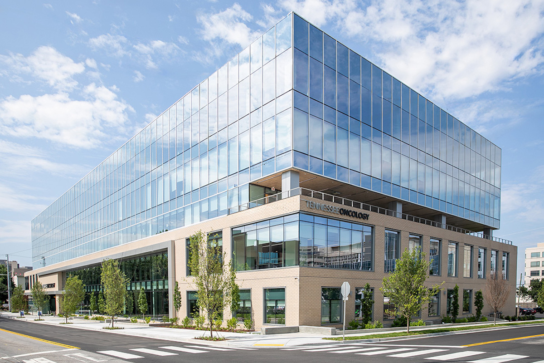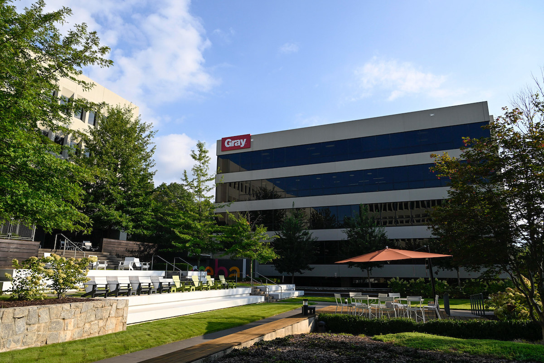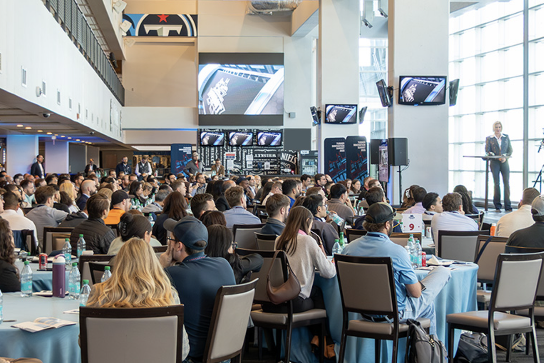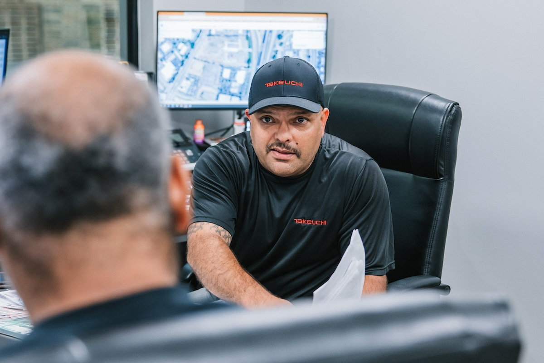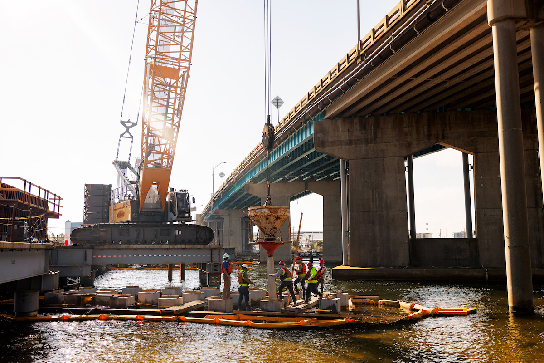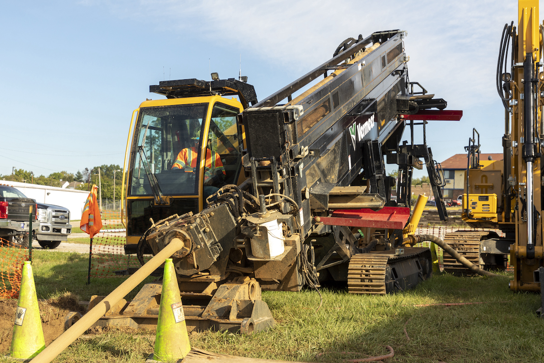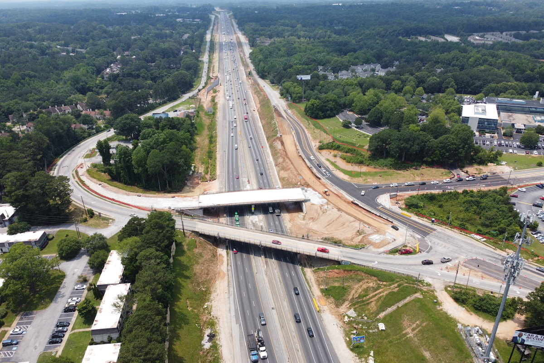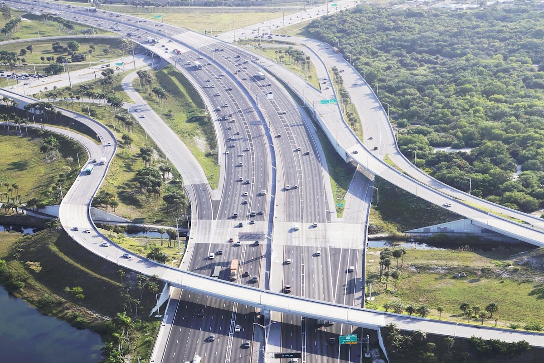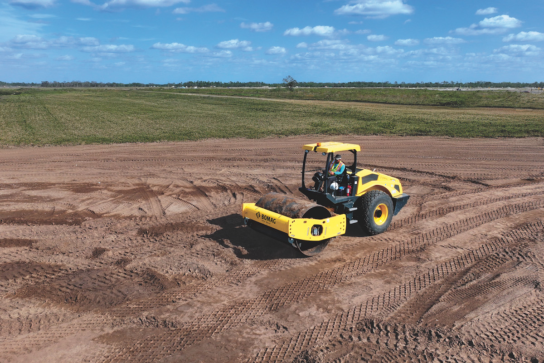The new tower serves as a catalyst to reorient circulation throughout the medical campus, becoming a clear organizational landmark with a new main entry that is more accessible and community oriented. This reorganization was enabled by first constructing a single-story vertical expansion that added a new patient floor to an existing tower and then demolishing a century-old building where the new tower now stands.
“The new tower is like connective tissue for Piedmont Regional, allowing better connections and flow through the medical center,” said Lou Posada, a Principal at SmithGroup and Project Leader for the design team. “These changes were important to enhance clinical operations and create a better experience for patients, visitors, and staff.”
Siting the tower along the street edge of Talmadge and Prince Avenues reinforces an intuitive arrival sequence from the parking garage across the street. This orientation also creates a spacious internal courtyard on the opposite side of the building, which is an essential element of the design concept. The building is primarily clad in glass to be visually porous to the courtyard and other parts of the campus.
White panel accents along the west and north faces tie back to the architectural vocabulary of more recent campus facilities, while the brick and stucco of the older parts of the medical center are introduced in the courtyard façade. The northeastern end of the building is capped by a stack of glass-enclosed, specially lit rooms that serve as an illuminated beacon when approaching the medical center.

| Your local Bomag Americas dealer |
|---|
| Linder Industrial Machinery |
“To disrupt the otherwise ultra-smooth facade of the tower, we used two tints of glass that form a pattern,” said John Moorhead, Lead Designer for the project and a Principal at SmithGroup. “The patterning becomes denser where we needed to provide more shading but also helps to blend in the inevitable random array of window shades that will be opened and closed in the patient rooms and clinical spaces for a more cohesive look.”
The building emphasizes connections to nature celebrating biophilia in its design concept. Garden spaces surround the new tower, immersing patients, visitors, and staff in nature. The lowest two floors of the tower where public functions reside are stepped back 14 feet from the patient floors above, creating a covered ‘front porch’ — a nod to the area’s residential architecture. A string of raised, planted forms step along this façade, cushioning the front porch from the roadway.
The internal courtyard is organized with walking paths flowing around larger raised, planted ‘pebble’ forms, connecting to key building entries for the campus. These forms lift the landscape, enveloping and immersing the visitor. The courtyard and front porch gardens are designed to provide year-round interest, utilizing local species including flowering tupelos, magnolias, dogwoods, broadleaf evergreen shrubs, and ornamental grasses.
On entering the new tower, visitors are treated to a two-story glass wall with an expansive view of the interior courtyard. This connection to the outdoors is further extended in the interior design concept, maximizing biophilia in public and patient spaces, playing with daylighting, color, materials, graphics, and textures to create a holistic, naturalistic aesthetic. Three hues of terrazzo in a flowing pattern subtly guide visitors to key destinations on the public floors, while the ‘pebble’ form is echoed indoors in large organic ceiling forms, oversized light fixtures, and furniture.
“We used more literal interpretations of nature in areas where their impact is the most valuable, like supergraphics of plant life in patient rooms,” said Keri Firebaugh, Lead Interior Designer for the tower and an Associate at SmithGroup. “Placing these graphics on the headwalls first influences the well-being of caregivers and family members, which in turn is reflected back to the patient, helping to positively influence their convalescence.”

| Your local Iowa Mold Tooling Co Inc dealer |
|---|
| Nichols Fleet Equipment |
The two public floors feature a café, gift shop, retail pharmacy, sacred space, patient and family resource center, and clinical support areas. One hundred and twenty-eight modernized patient rooms are spread over the four inpatient floors above the two public floors.
Each of the inpatient floors also features two dedicated staff well-being spaces to help relieve stress and fight burnout. These spaces feature views out of the building to encourage clinicians to take healthy breaks during the workday.
“With our design and construction partners, we have created spaces that promote healing for the patients we care for, the visitors and families we comfort, and the staff that provide that compassionate care and comfort,” said Michael Burnett, Chief Executive Officer of Piedmont Athens Regional Medical Center. “We are changing lives at Piedmont, and opening this new space will help us to continue delivering on that.”
SmithGroup’s Washington, D.C. office provided integrated design services including architecture, interior architecture, landscape architecture, and lighting design. Trinity:NAC (Columbus, Ohio) was associate architect. DPR Construction (Atlanta) served as the general contractor and BDR Partners (Atlanta) as the owner’s representative. Other key design partners included Newcomb & Boyd (Atlanta) as MEP engineer, fire protection engineer, and acoustics and communications designer; Korda/Nemeth Engineering (Columbus, Ohio) as structural engineer; W&A Engineering (Athens, Georgia) as civil engineer; IMEG Corporation (Reston, Virginia) as medical planner; Chesapeake Healthcare Planning (Columbia, Maryland) as medical planner; and Exit Design (Philadelphia) as wayfinding designer.















