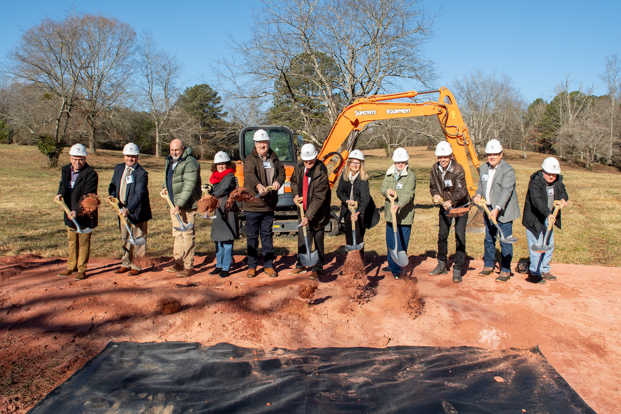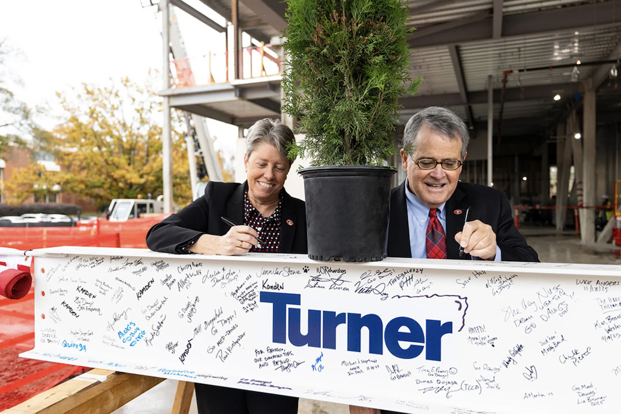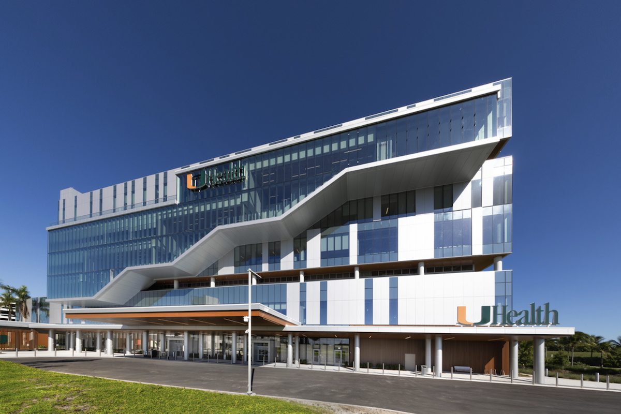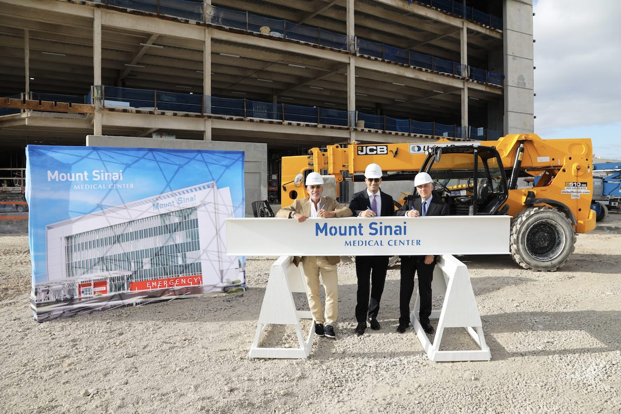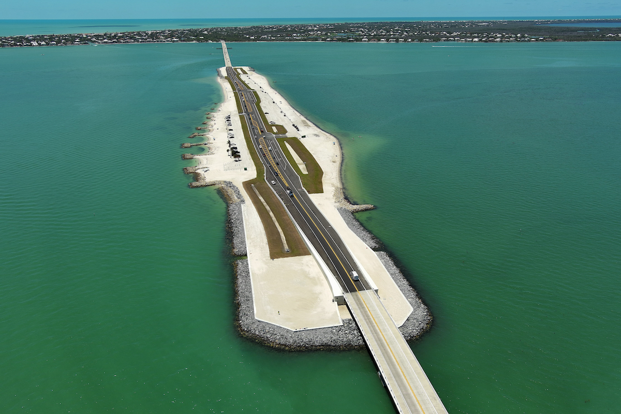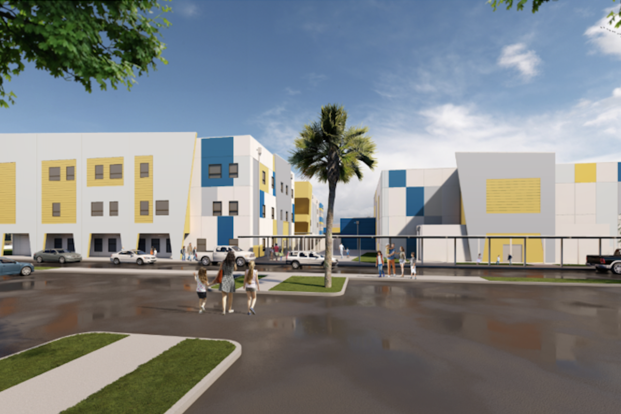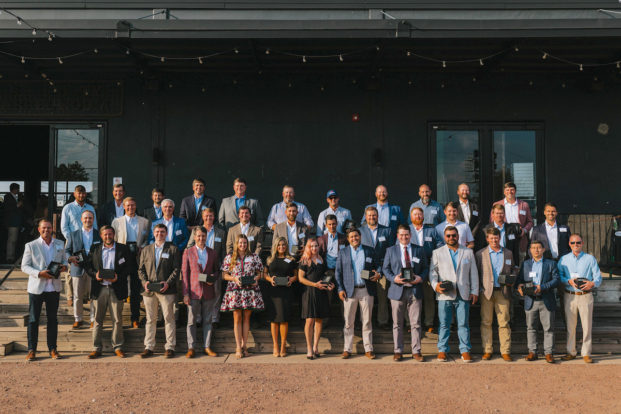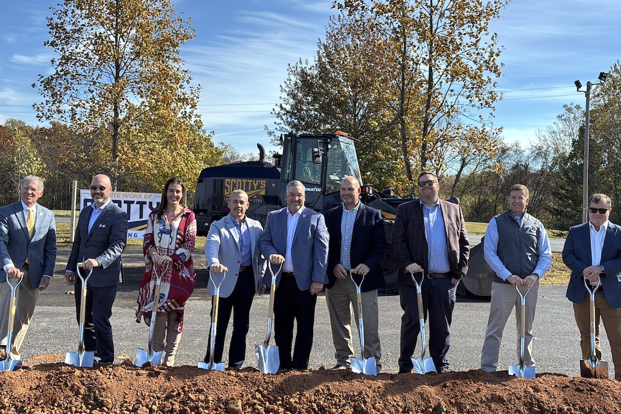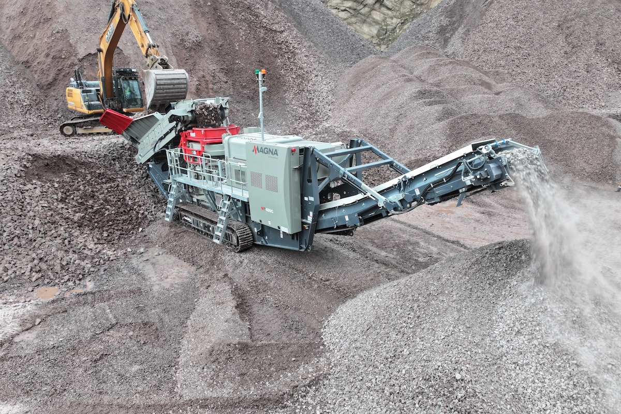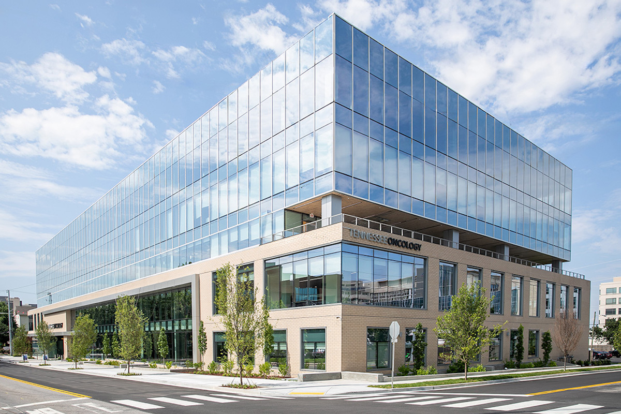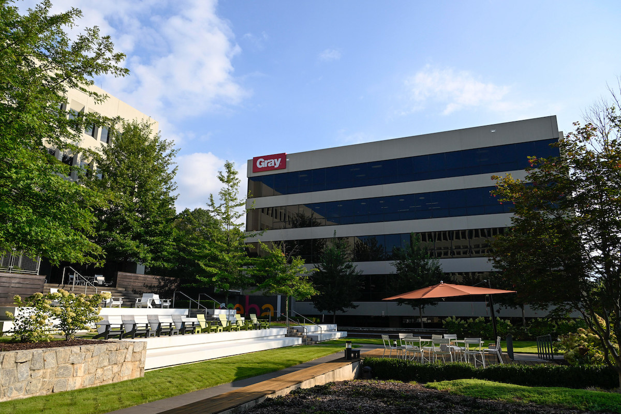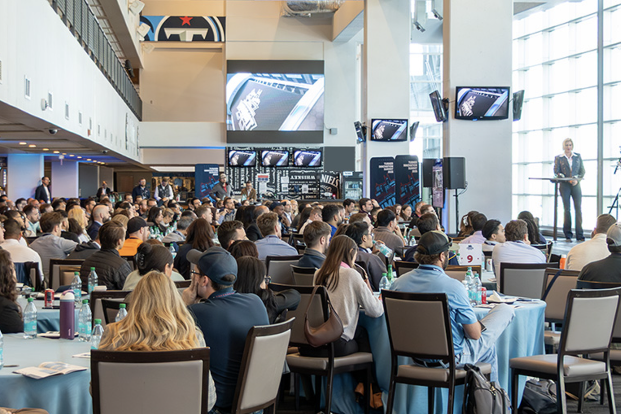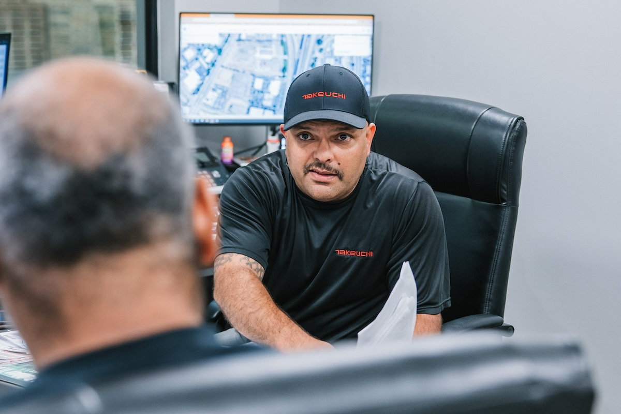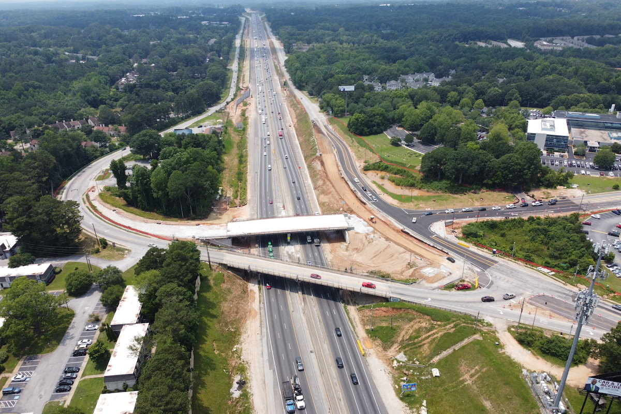“From the onset, we endeavored to design a building that facilitates the life and vitality of the community. We believe that Wynwood’s human cultural resource has shaped the community and thus it was necessary for Strata’s design to connect and be shaped by its inhabitants,” said Andrew Burnett, Senior Principal for Stantec’s Miami studio. “Ultimately, this collaborative approach yielded a space that intersects seamlessly with the neighborhood.”
Curving around the building between the window glass panels, protruding vertical fins display additional colorful works of art. The largest of the artist panels measuring 56 feet tall is situated at the entrance of a paseo, which is landscaped with numerous sculptures and connects pedestrians from North Miami Avenue to an internal street and a series of artist studios along the FEC Railway.
The level-five amenity deck is landscaped with palm trees and foliage and features a pool, open-air movie theater and lounge, and outdoor bar with a fire pit. The amenity deck also features a 7,000-square-foot Legacy fitness and health facility. Other amenities designed in collaboration with Unison Group, the project’s interior designer, include steam rooms, demonstration kitchen, clubroom, game room, plus collaborative and private workspaces, business center, and conference rooms, as well as a soundproof room for music and voice training. Pet-friendly amenities include a dog wash and dog run on the ground floor.
The development features a ground-level curtain wall system with translucent windows and attractive sidewalk landscaping that draws pedestrians to the retail and restaurant spaces. The project also has 2,500 square feet of space for artists to work and display their pieces as well as 60,300 square feet of office space and five levels of parking.

| Your local Iowa Mold Tooling Co Inc dealer |
|---|
| Nichols Fleet Equipment |
Strata Wynwood is designed to receive a green certification by the Florida Green Building Coalition.















