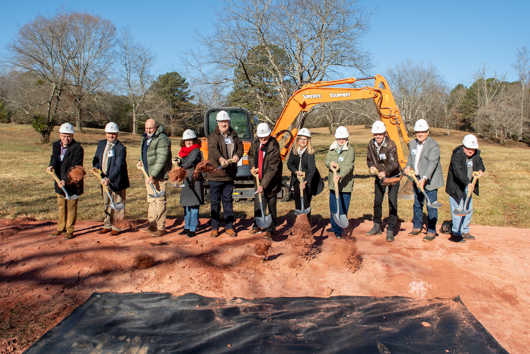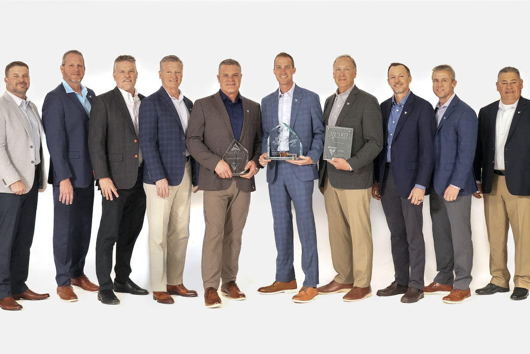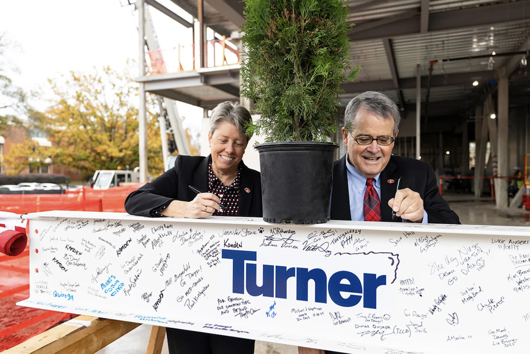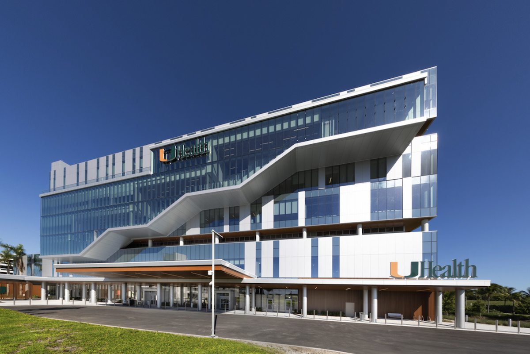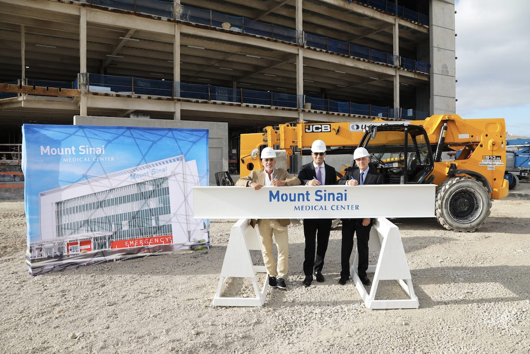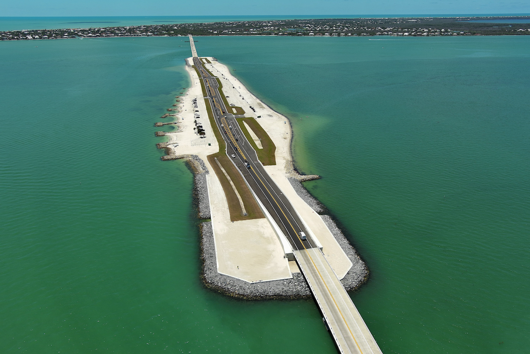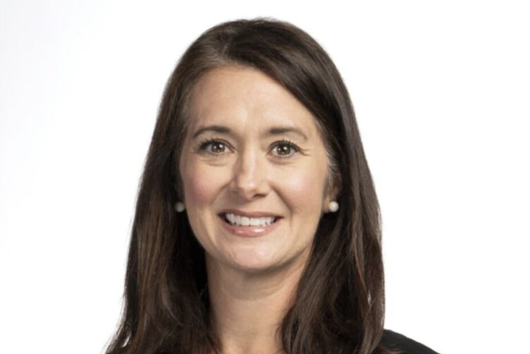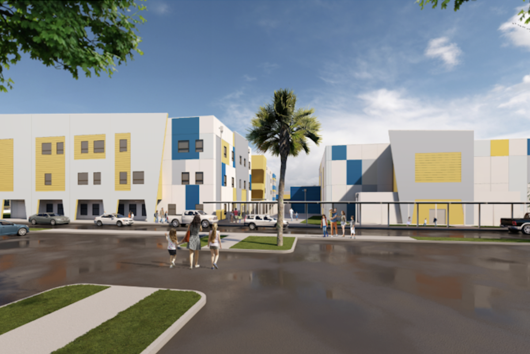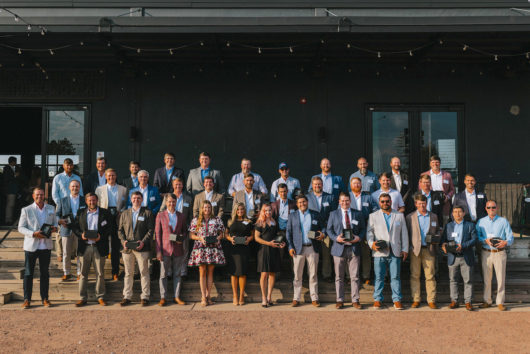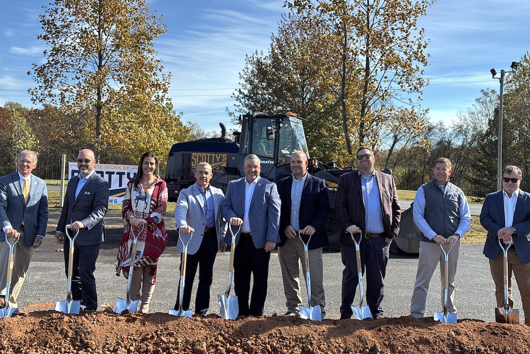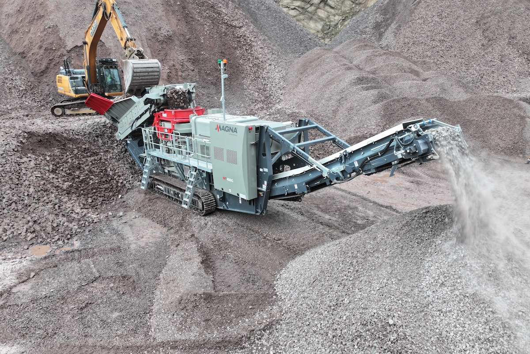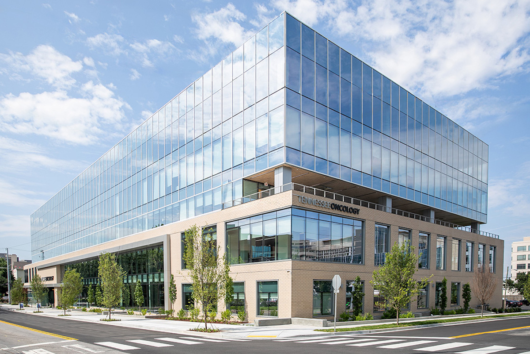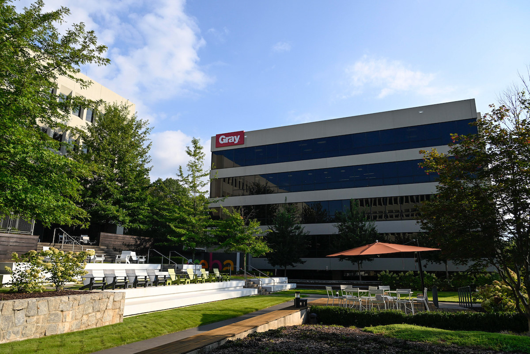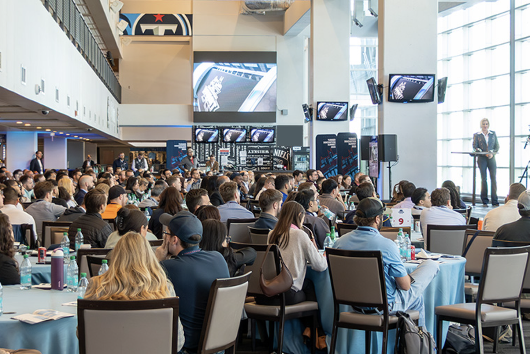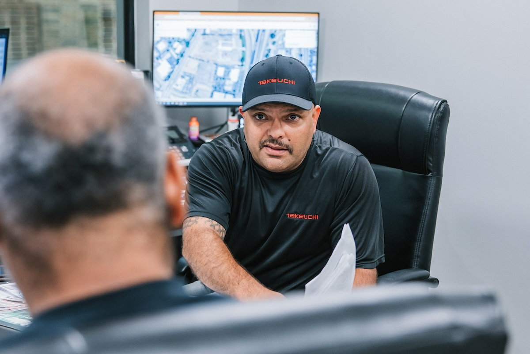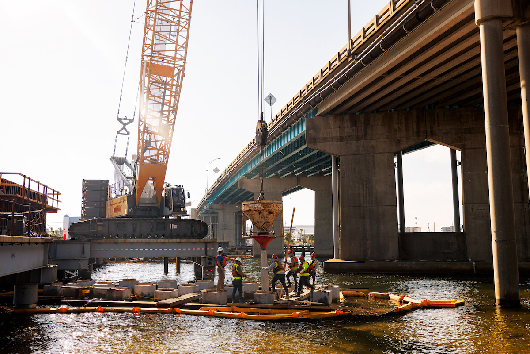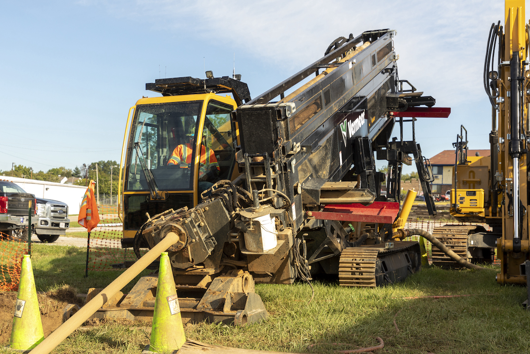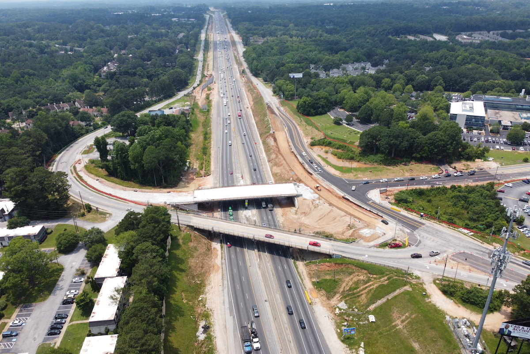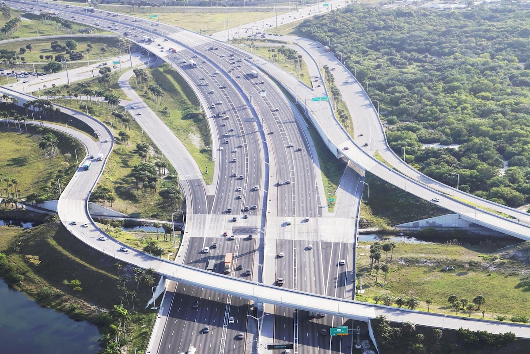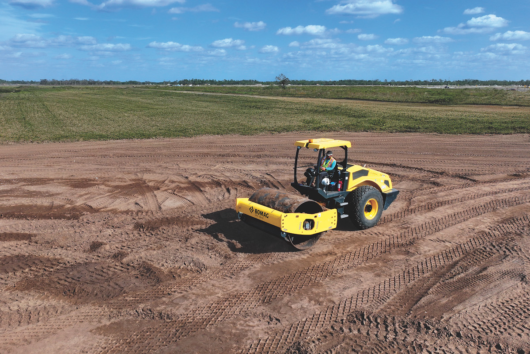“It is great to be recognized by the AIA for our design and the work of our team to execute these challenging and impactful facilities,” said Bill Hanser, AIA, Managing Principal for the West Palm Beach design studio. “Addressing our client’s needs, the effect the projects have on the environment, and their contribution to our communities are at the core of our approach. This enables our studio to produce exciting work we are all proud of.”
The client sought to design an expansion to elevate and enhance visitor experience, improve the flow of traffic in and around the center, and make the center a more accessible, safe, and pedestrian friendly venue for the entire community. With the new additions to the façade, new traffic flows, and a pedestrian bridge, the Kravis Center will continue to be the face of West Palm Beach.
Health is at the center of this new campus design:
- Patient health - Each year, 10,000 surgeons travel to Naples to assist in the development of Arthrex products and to learn the new surgical techniques enabled by them. An on-campus hotel hosts these visiting physicians while the administrative building allows them to participate in training, education, and new product development and a wellness center provides a venue to study the impacts of new surgical techniques on patients.
- Employee health - The master plan creates a university-like campus focused on collaboration and wellness. The administration building is woven into the exterior space, connecting programmatically and visually to nature. The pedestrian-focused campus is rich with outdoor amenities to encourage a healthier work-life atmosphere.
- Community health - The expanded site has been transformed into a neighborhood-friendly park. Demolishing a warehouse, covering over a canal, removing a vehicular right of way, and reshaping a retention pond enabled the creation of a vast outdoor green space for the neighborhood’s use. A stylish pavilion creates a new entertainment hub.
The curvature of the building creates two contrasting experiences. From the main entrance on the south, the concave façade wraps around the exterior space. From the north, the convex façade maximizes views to the pool terrace and adjacent amenities, and fans out to connect with outdoor spaces on the ground floor. The curved layout responds to the existing site conditions to preserve trees on the entrance side of the facility. To highlight the main entrance and circulation through the structure, a stone clad wall intersects the arc, creating a breezeway through the building.

| Your local Komatsu America Corp dealer |
|---|
| Linder Industrial Machinery |















