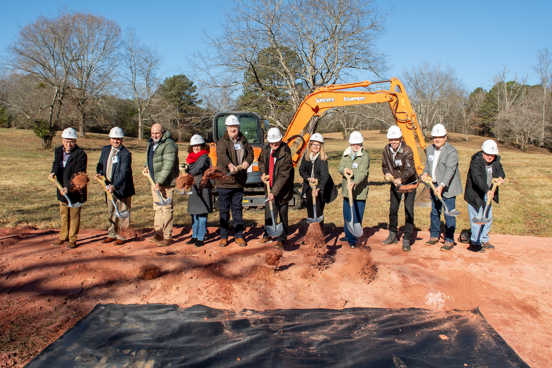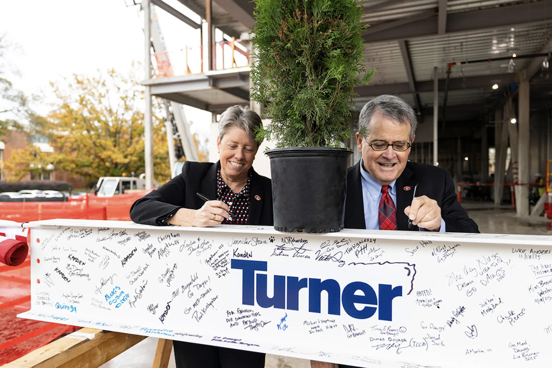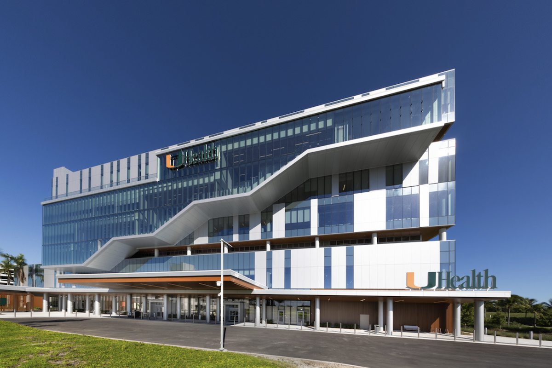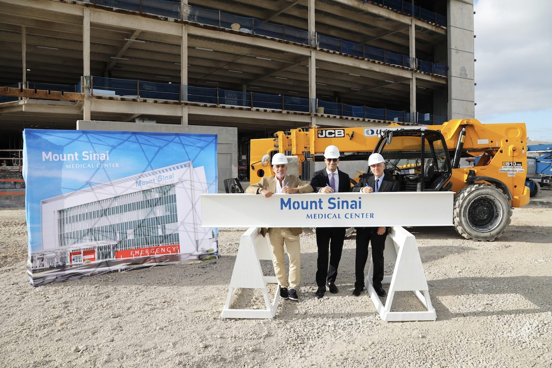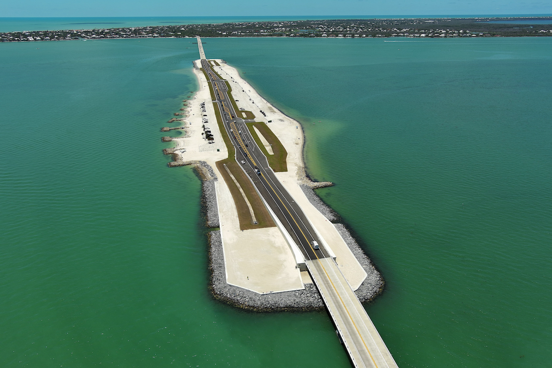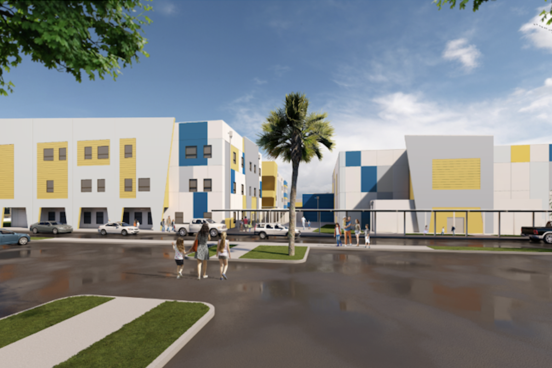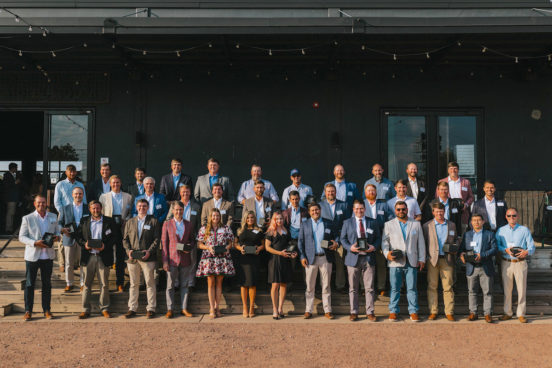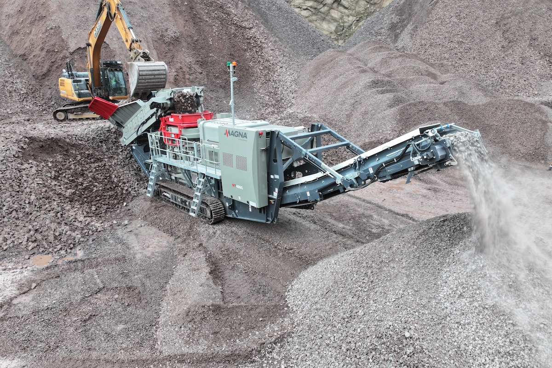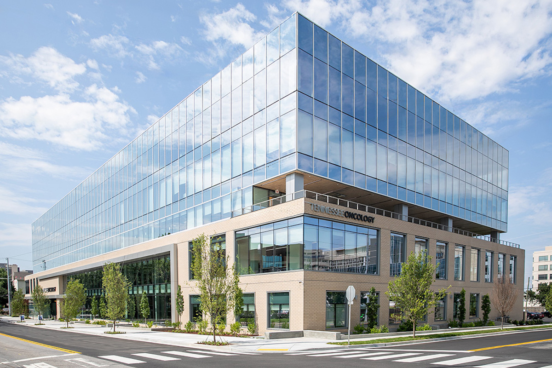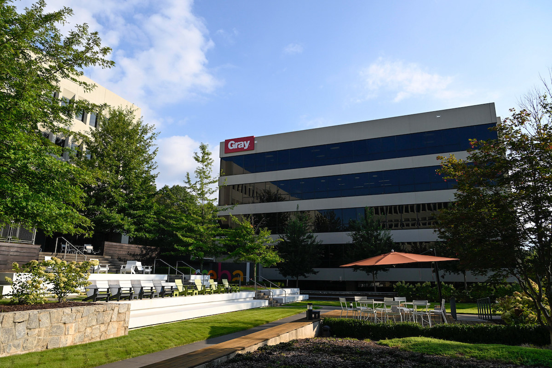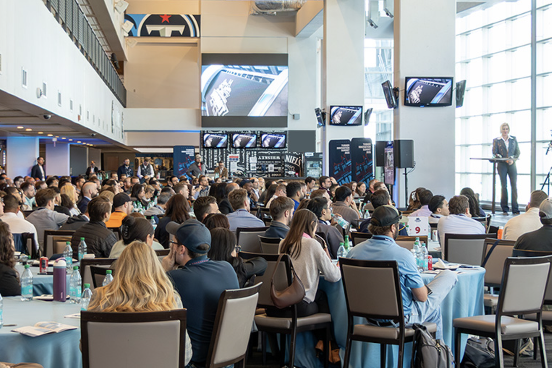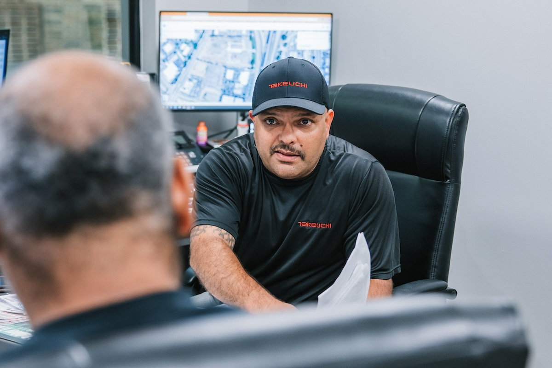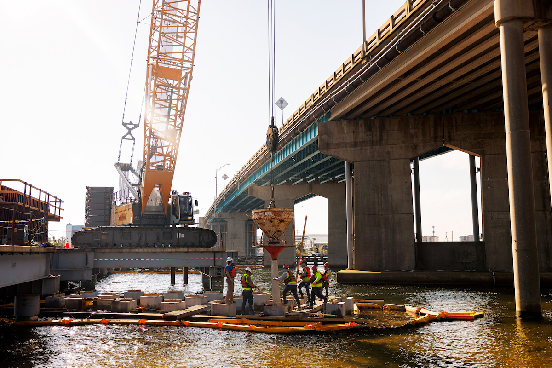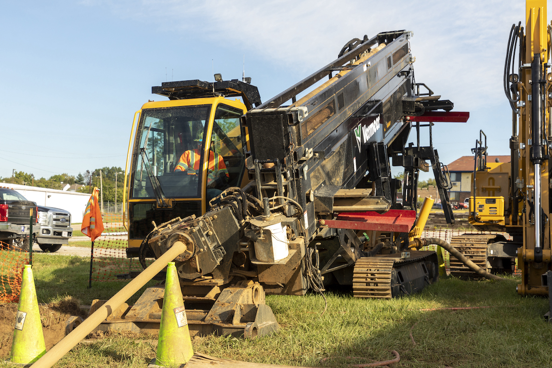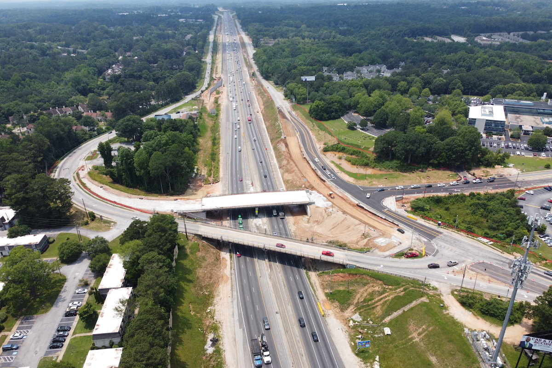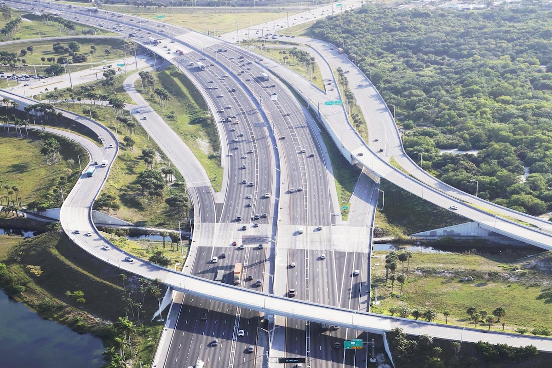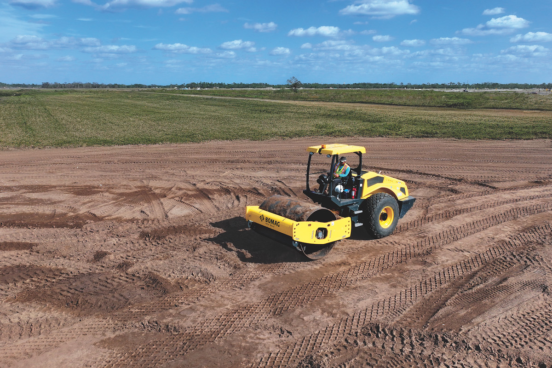"The opening of Spirit Central marks a major milestone as we celebrate a new chapter in our more than 30-year history and reflect on how far we've come in our mission to deliver high-value travel options across the United States, Latin America, and the Caribbean," said Ted Christie, Spirit's President and Chief Executive Officer. "Spirit is proud to make this major investment in Broward County, drive local economic development, and further strengthen our commitment to the South Florida community."
The new campus interior includes design features that pay tribute to Spirit, including an 18-foot-long Airbus A321neo model plane, a 3D engine cowling, a gallery showcasing the "Howdy" sharklet, a history wall, and more. The main buildings on the campus include:
- Support Center: The largest of all four buildings is approximately 180,000 square feet and features six floors of office space for more than 1,000 corporate team members from the Operations Control Center, IT, Flight Operations, Inflight, and more.
- Fueling Station: The amenity building is accessible from the first floor of the Support Center and features a café, fitness center, and lounge spaces exclusive to team members.
- Training Hub: The training facility for Inflight and Flight Ops Teams will have several high-tech flight simulator bays and fixed flight simulators, an advanced Cabin Emergency Evacuation Trainer, a door trainer, classrooms, and debriefing rooms.
- The Landing: The corporate housing facility will be the home away from home for out-of-town team members visiting for company business and features accommodations for up to 400 team members, several meeting rooms, a grab-and-go market, a pool, a fitness center, and its own parking garage.
Spirit partnered with Florida-based architectural firm HuntonBrady, general contractor Brasfield & Gorrie, and project advisor Jones Lang LaSalle to design and build Spirit Central. The airline worked with Kimco Realty, the owner and principal developer of Dania Pointe, to secure the land.













