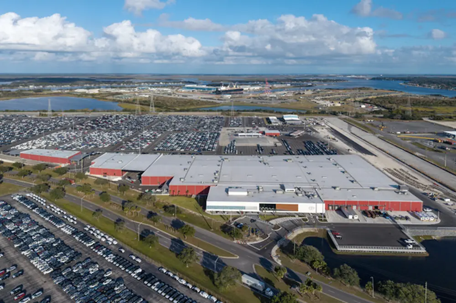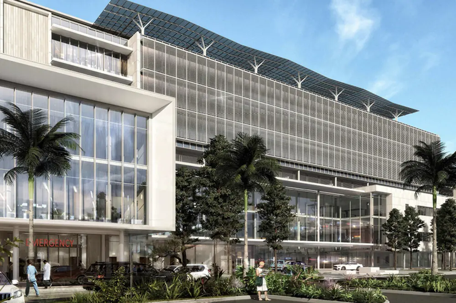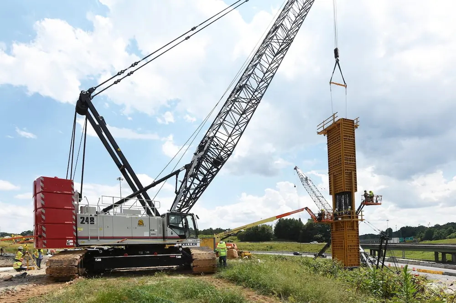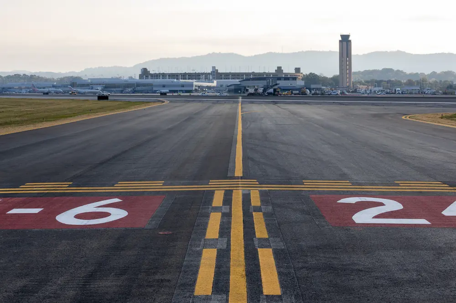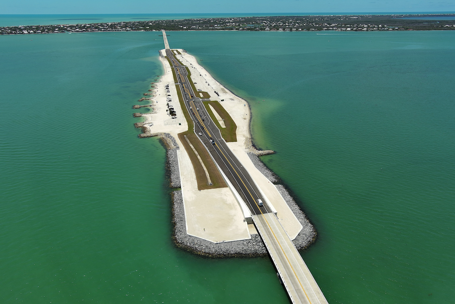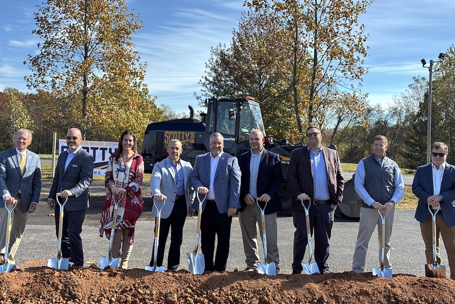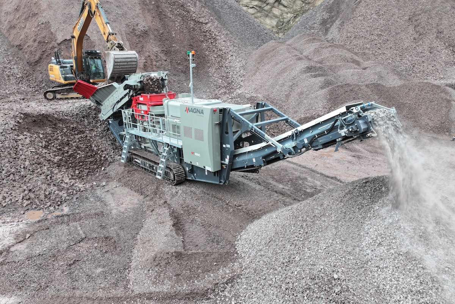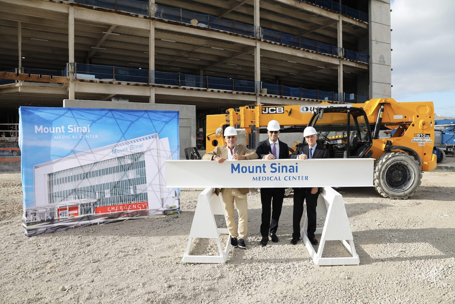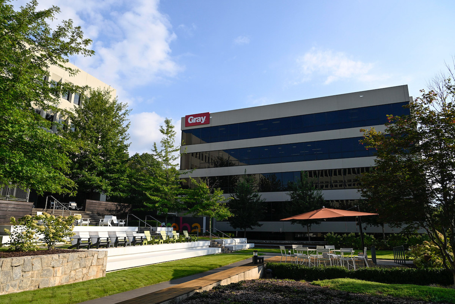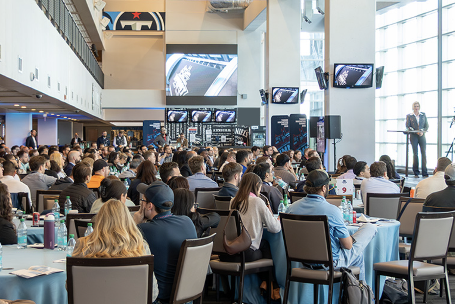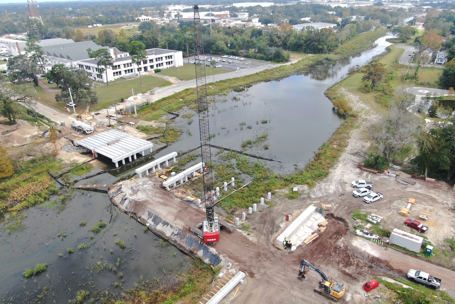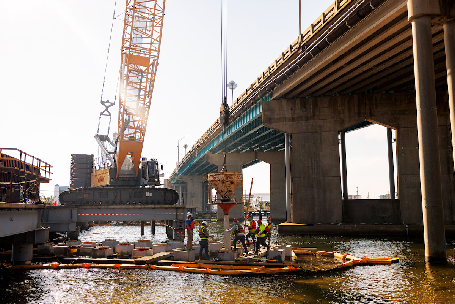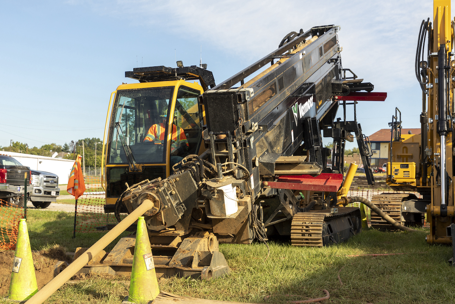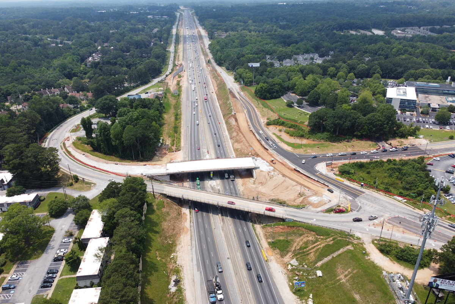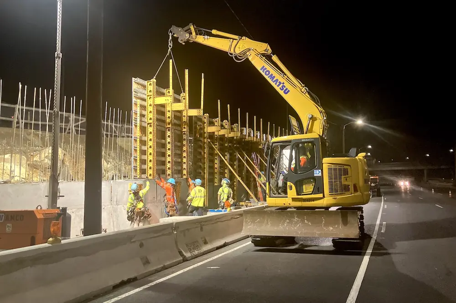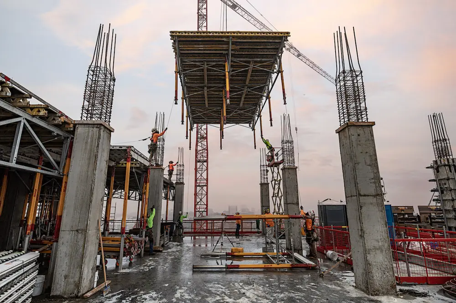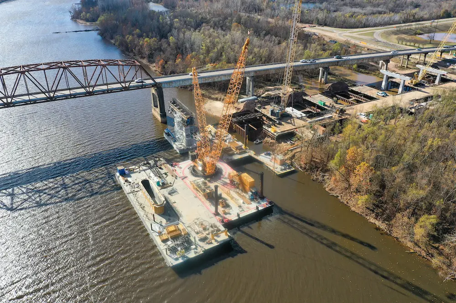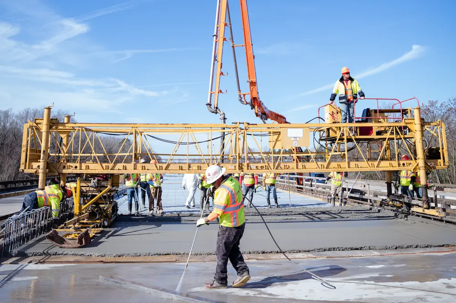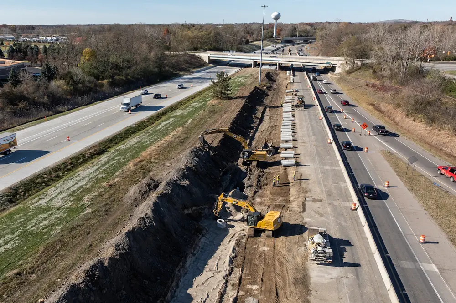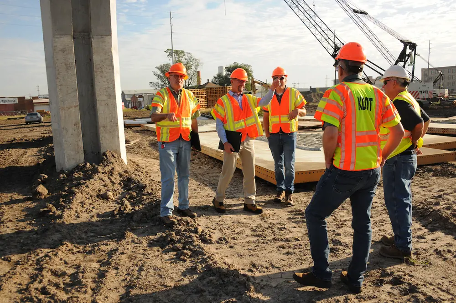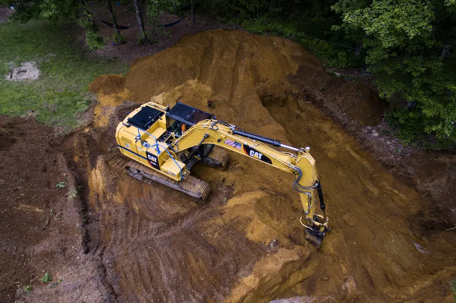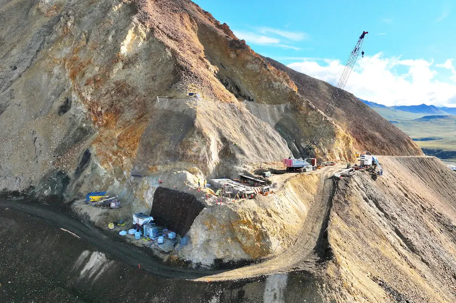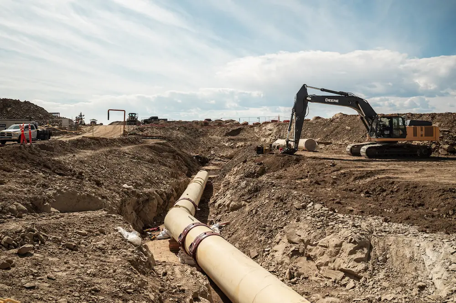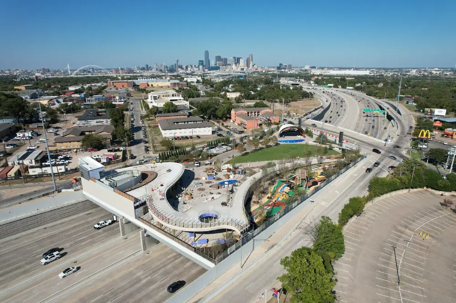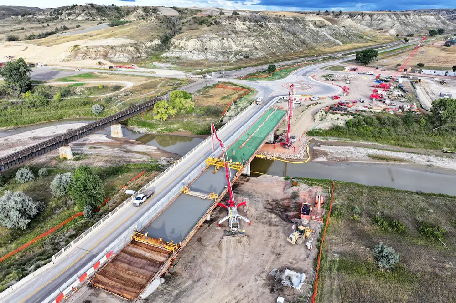The design of the $588 million Sixth Street bridge was a collaborative effort between HNTB and Los Angeles Architect Michael Maltzan. The Los Angeles Bureau of Engineering selected the design through an international competition that involved input from community members. Skanska/Stacy and Witbeck, a joint venture, led the construction process.
HNTB, serving as both architect-of-record and engineer-of-record, was responsible for designing the 3,500-foot-long viaduct. The largest and most complex bridge project in the history of Los Angeles, this decade-long project reconnects the historic Boyle Heights neighborhood on the east side with the Downtown Arts District on the west.
“To bring home the Grand Conceptor is a career-defining achievement. Our firm works collaboratively every day with our clients and partners to deliver infrastructure solutions that solve challenging and complex problems and connect communities,” said John Barton, PE, Senior Vice President for HNTB and Chair of Professional Services. “For all of us at the firm, and especially the teams and clients responsible for delivering these impressive projects, ACEC’s industry-wide recognition is high praise and a meaningful honor.”
“Behind the scenes, the viaduct was ailing. Within 20 years of its completion, the structure began deteriorating from an alkali-silica reaction, or in lay terms, concrete cancer caused by an aggregate used in the concrete. Over the years, costly attempts to restore the structure were unsuccessful,” said Julie Allen, Assistant Director of LA Sanitation and Environment for the City of Los Angeles Bureau of Engineering. She served as the Sixth Street Viaduct Program Manager during the project.

| Your local Bomag Americas dealer |
|---|
| Linder Industrial Machinery |
Paying homage to its original double-arched predecessor, the new viaduct features 10 pairs of sculptural 30- and 60-foot concrete arches, with 18 Y-shaped bents flowing upward into the arches. The viaduct's pilings extend 165 feet underground, equivalent to the height of a 16-story building. At night, programmable LED accent lights illuminate the underside of the arches and Y-bents, giving the viaduct its nickname, “The Ribbon of Light.”
Spanning 40 feet wider than its predecessor, the viaduct now accommodates four vehicular lanes (two in each direction), protected bike lanes, and pedestrian walkways on both sides. Additionally, it features five sets of stairs and two bike ramps that connect the bridge deck to the ground below. The east bike ramp is a four-level, 45-foot-tall helical ramp.
Through its incorporation of stairways and bike ramps, the viaduct design serves as a conduit to the future 12-acre PARC (Park, Arts, and River Connectivity Improvements Project) beneath it. These amenities offer users direct and safe access to future sports fields, a café, restrooms, and an amphitheater.
“The new Sixth Street Viaduct sits in a seismically vulnerable area,” said Michael Jones, HNTB Project Manager and Engineer of Record. “Although the project team had no control over the frequency or magnitude of future seismic events, it could control how the viaduct reacted to those events, or better yet, didn’t react. This innovative thinking led to a worldwide advancement in the field of seismic bridge engineering.”
Designed to remain operational and undamaged after a seismic event with a 1,000-year return period, the new Sixth Street Viaduct is believed to be the world's longest, seismically isolated concrete tied arch bridge. Other notable seismic project milestones include:
- The world’s first next-generation triple-pendulum friction bearings modified to stiffen after a predetermined displacement and to activate a secondary seismic resisting system. The friction bearings allow for a 30-inch sway in any lateral direction, able to withstand a magnitude 9.0 earthquake.
- The world’s first bridge to use a dual seismic resisting system with isolators, backed up with a conventional ductile framing system.
- The first U.S. application of seismic isolators within the vertical height of the Y-shaped bents.
- The first U.S. bridge to use DSI-manufactured multistrand post-tension couplers.
- Caltrans’ first use of grade 80-ksi concrete reinforcement.
The team also tackled groundwater issues, stuck casings, and obstructions during foundation drilling; utilized 3D Building Information Modeling (BIM) technology to construct the bridge's complex geometry; and developed innovative methods for placing and curing mass concrete.
The project team managed to keep COVID-19 incidents low by implementing proprietary planning software, prioritizing the health and safety of workers. Despite the complexity and challenges associated with this project, the team completed all major design milestones within budget and according to the original 42-month design contract schedule.
Over 450 craftsmen from the region, including a notable representation of women, contributed to the construction of the Sixth Street Viaduct. The project employed one of the highest rates of women on any construction job in Los Angeles.
“The new Sixth Street Viaduct — more a destination than a pathway, as the project team intended — is a groundbreaking achievement in public works,” Allen said. “It represents a defining monument for the city of Los Angeles. Beyond safely and effectively bridging points across the river, the Sixth Street Viaduct bridges communities and instills civic pride and a sense of place as a world-class Los Angeles icon.”
















